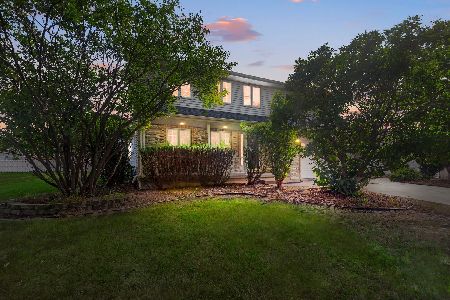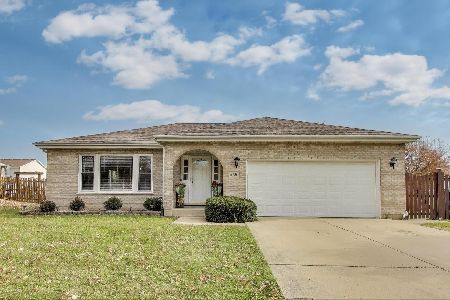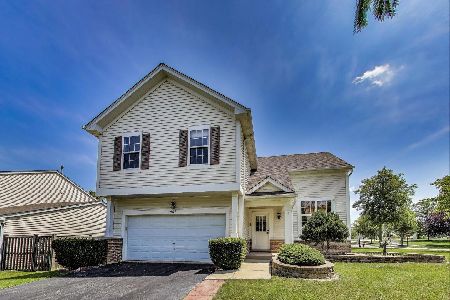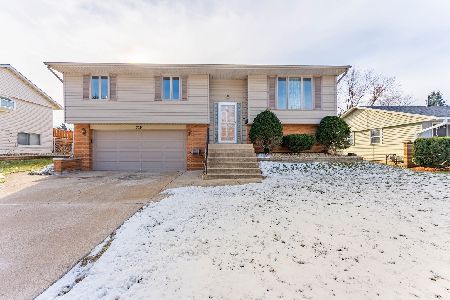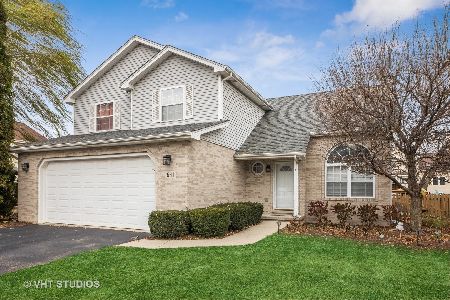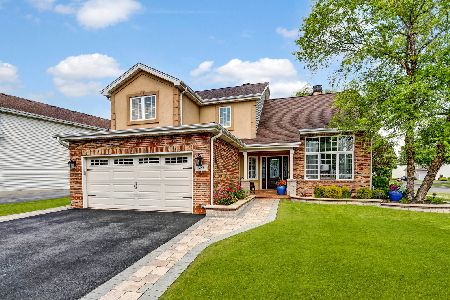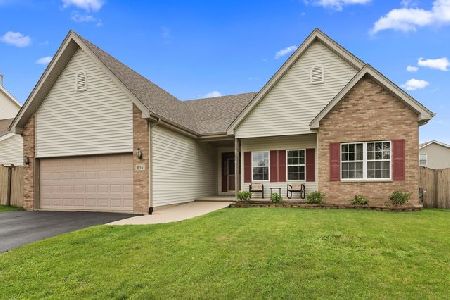961 Ontario Drive, Romeoville, Illinois 60446
$435,000
|
Sold
|
|
| Status: | Closed |
| Sqft: | 2,431 |
| Cost/Sqft: | $175 |
| Beds: | 4 |
| Baths: | 3 |
| Year Built: | 1999 |
| Property Taxes: | $8,036 |
| Days On Market: | 205 |
| Lot Size: | 0,24 |
Description
Welcome home. This well-maintained home features 4 bedrooms and 2.5 bathrooms. Full basement with 3-piece rough in plumbing. Very generously sized rooms upstairs and large primary bathroom with jetted tub. Property is being sold in an Estate and AS-IS. Interior photos coming soon.
Property Specifics
| Single Family | |
| — | |
| — | |
| 1999 | |
| — | |
| — | |
| No | |
| 0.24 |
| Will | |
| — | |
| — / Not Applicable | |
| — | |
| — | |
| — | |
| 12385567 | |
| 1202322060050000 |
Nearby Schools
| NAME: | DISTRICT: | DISTANCE: | |
|---|---|---|---|
|
Grade School
Beverly Skoff Elementary School |
365U | — | |
|
Middle School
John J Lukancic Middle School |
365U | Not in DB | |
|
High School
Romeoville High School |
365U | Not in DB | |
Property History
| DATE: | EVENT: | PRICE: | SOURCE: |
|---|---|---|---|
| 4 Aug, 2025 | Sold | $435,000 | MRED MLS |
| 29 Jun, 2025 | Under contract | $425,000 | MRED MLS |
| 27 Jun, 2025 | Listed for sale | $425,000 | MRED MLS |
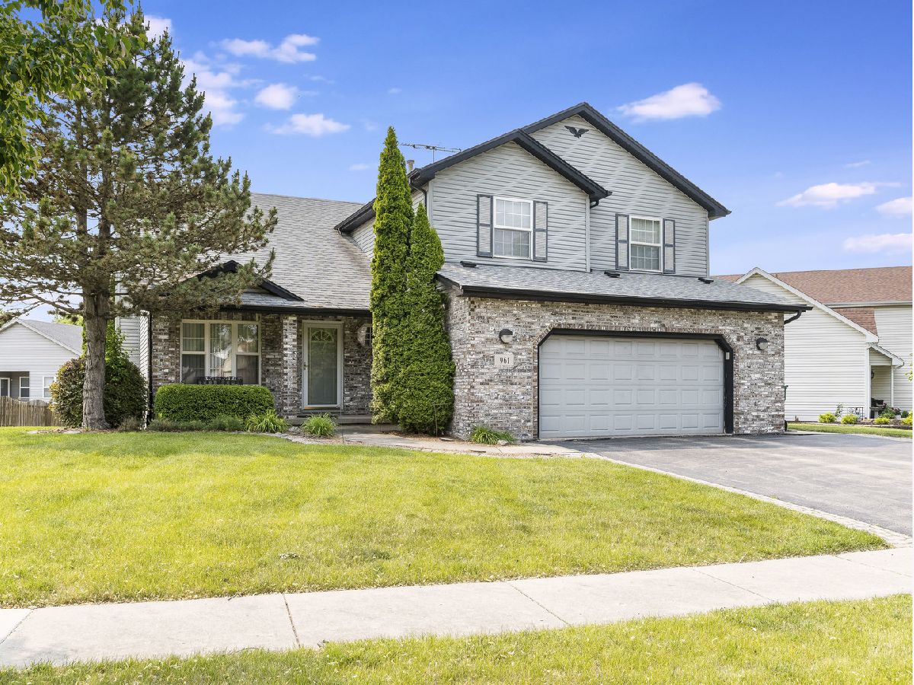
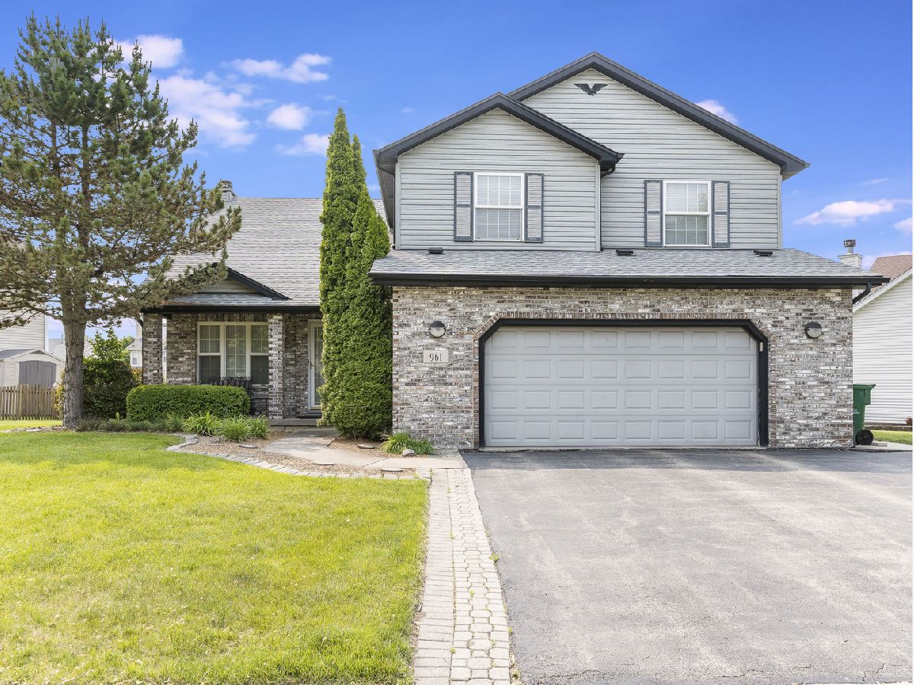
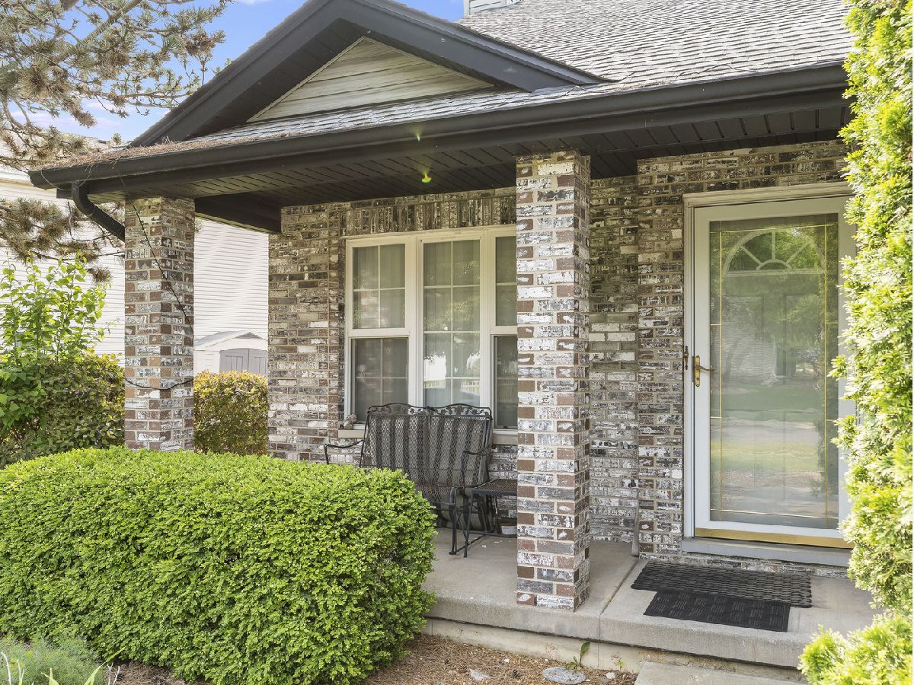
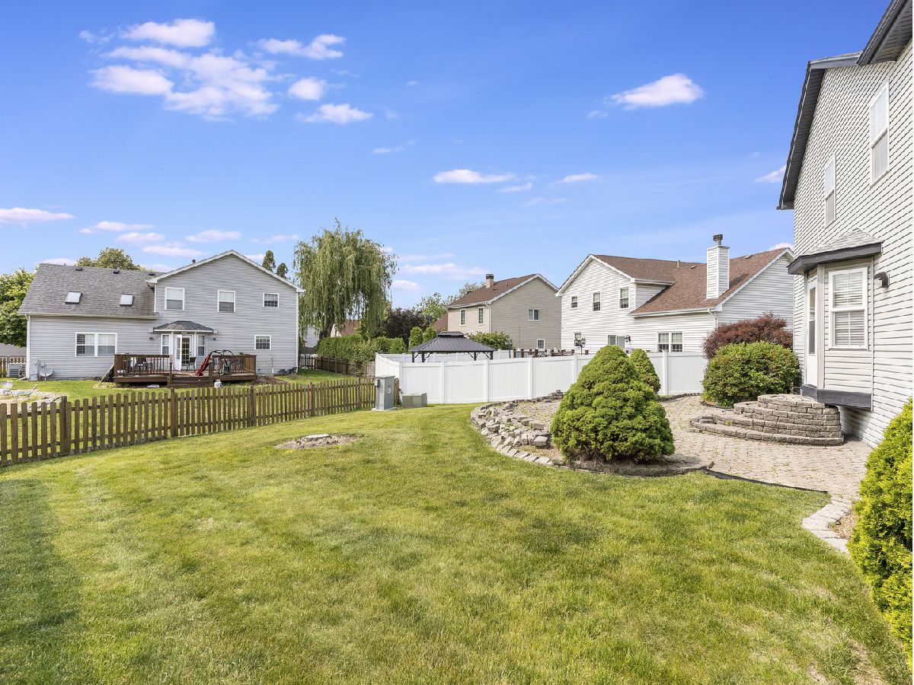
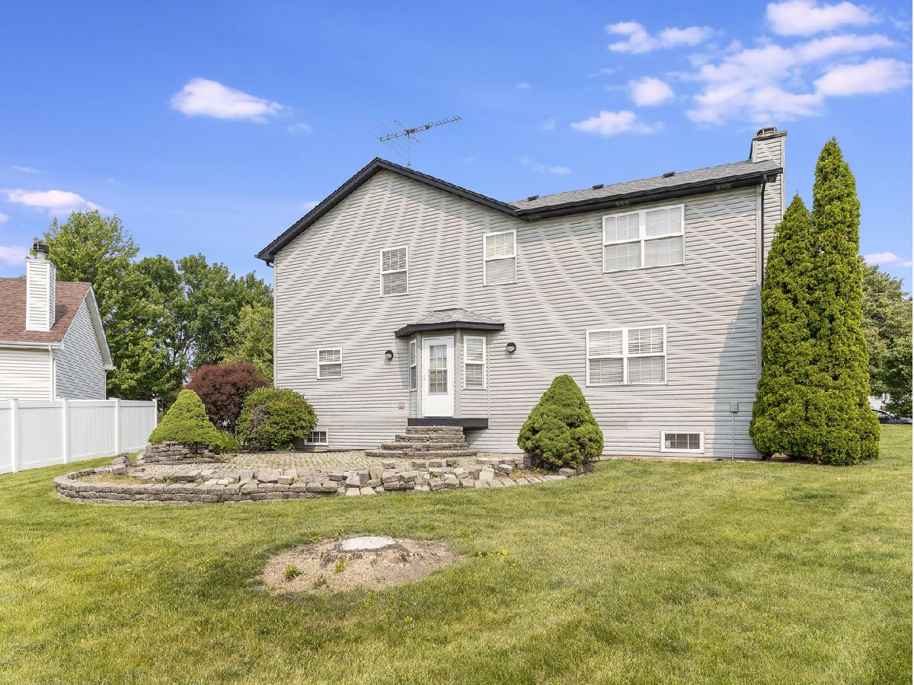
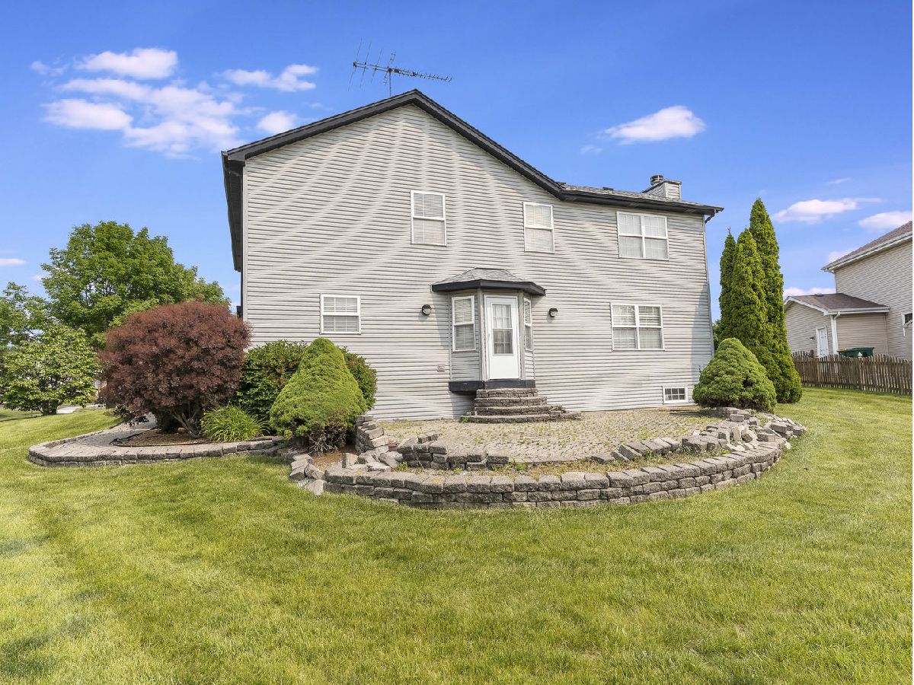
Room Specifics
Total Bedrooms: 4
Bedrooms Above Ground: 4
Bedrooms Below Ground: 0
Dimensions: —
Floor Type: —
Dimensions: —
Floor Type: —
Dimensions: —
Floor Type: —
Full Bathrooms: 3
Bathroom Amenities: Whirlpool,Separate Shower,Double Sink
Bathroom in Basement: 0
Rooms: —
Basement Description: —
Other Specifics
| 2 | |
| — | |
| — | |
| — | |
| — | |
| 65X65X115X42X114 | |
| — | |
| — | |
| — | |
| — | |
| Not in DB | |
| — | |
| — | |
| — | |
| — |
Tax History
| Year | Property Taxes |
|---|---|
| 2025 | $8,036 |
Contact Agent
Nearby Similar Homes
Nearby Sold Comparables
Contact Agent
Listing Provided By
john greene, Realtor

