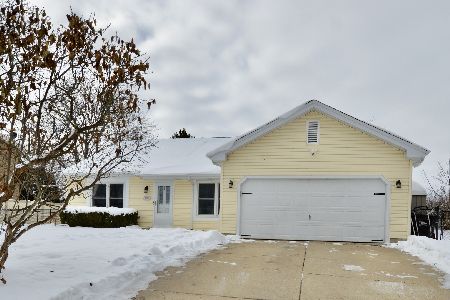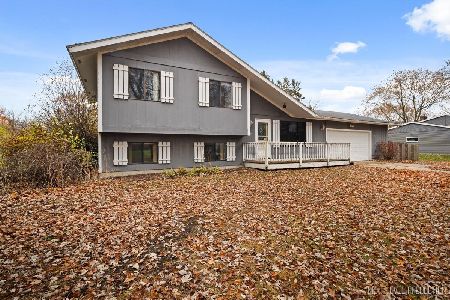959 Wedgewood Drive, Crystal Lake, Illinois 60014
$255,000
|
Sold
|
|
| Status: | Closed |
| Sqft: | 3,512 |
| Cost/Sqft: | $83 |
| Beds: | 5 |
| Baths: | 3 |
| Year Built: | 1994 |
| Property Taxes: | $12,880 |
| Days On Market: | 4244 |
| Lot Size: | 0,00 |
Description
MOTIVATED-BRING US AN OFFER-LOWEST PRICED HOME IN WEDGEWOOD-CUSTOM BRICK & CEDAR HOME BOASTS OVER 3500 SQ FT OF LUXURY-WIDE, OPEN CONTEMPORARY FLOOR PLAN FEATURING LOTS OF WDWS-TWO STRY FOYER-OVERSIZED KTCHN W/CENTER ISLAND-BRKFST AREA-FAMILY RM W/MASONRY FRPL-1ST FLOOR DEN W/ADJOINING FULL BTH(GREAT IN-LAW)-MSTR SUITE W/LUX BTH-SPACIOUS SECONDARY BDRMS-FULL BSMT READY TO BE FNSHD- DECK TO ENJOY THE PRIVATE BACKYARD
Property Specifics
| Single Family | |
| — | |
| Contemporary | |
| 1994 | |
| Full,English | |
| — | |
| No | |
| — |
| Mc Henry | |
| Wedgewood | |
| 100 / Quarterly | |
| Other | |
| Public | |
| Public Sewer | |
| 08637107 | |
| 1812277009 |
Nearby Schools
| NAME: | DISTRICT: | DISTANCE: | |
|---|---|---|---|
|
Grade School
South Elementary School |
47 | — | |
|
Middle School
Richard F Bernotas Middle School |
47 | Not in DB | |
|
High School
Crystal Lake Central High School |
155 | Not in DB | |
Property History
| DATE: | EVENT: | PRICE: | SOURCE: |
|---|---|---|---|
| 10 Nov, 2014 | Sold | $255,000 | MRED MLS |
| 17 Sep, 2014 | Under contract | $289,900 | MRED MLS |
| — | Last price change | $299,900 | MRED MLS |
| 6 Jun, 2014 | Listed for sale | $310,000 | MRED MLS |
| 21 Oct, 2019 | Sold | $297,900 | MRED MLS |
| 8 Sep, 2019 | Under contract | $309,900 | MRED MLS |
| 8 Aug, 2019 | Listed for sale | $309,900 | MRED MLS |
Room Specifics
Total Bedrooms: 5
Bedrooms Above Ground: 5
Bedrooms Below Ground: 0
Dimensions: —
Floor Type: Carpet
Dimensions: —
Floor Type: Carpet
Dimensions: —
Floor Type: Carpet
Dimensions: —
Floor Type: —
Full Bathrooms: 3
Bathroom Amenities: Whirlpool,Separate Shower
Bathroom in Basement: 0
Rooms: Bedroom 5,Breakfast Room,Foyer
Basement Description: Unfinished
Other Specifics
| 3 | |
| Concrete Perimeter | |
| Concrete | |
| Deck | |
| — | |
| 78 X 151 X 77 X 147 | |
| — | |
| Full | |
| Vaulted/Cathedral Ceilings, Hardwood Floors | |
| Range, Dishwasher, Refrigerator, Washer, Dryer, Disposal | |
| Not in DB | |
| Sidewalks | |
| — | |
| — | |
| Gas Log, Gas Starter |
Tax History
| Year | Property Taxes |
|---|---|
| 2014 | $12,880 |
| 2019 | $9,848 |
Contact Agent
Nearby Similar Homes
Nearby Sold Comparables
Contact Agent
Listing Provided By
RE/MAX Unlimited Northwest










