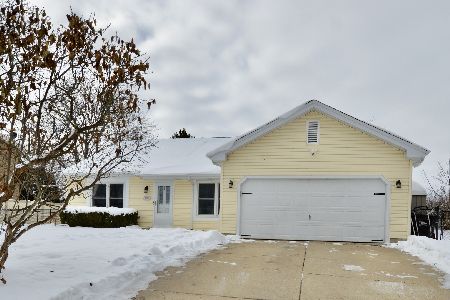964 Wedgewood Drive, Crystal Lake, Illinois 60014
$415,000
|
Sold
|
|
| Status: | Closed |
| Sqft: | 2,983 |
| Cost/Sqft: | $144 |
| Beds: | 5 |
| Baths: | 4 |
| Year Built: | 1994 |
| Property Taxes: | $11,076 |
| Days On Market: | 5350 |
| Lot Size: | 0,37 |
Description
Beautifully appointed home. First floor master suite with california classy master bath. Three bedrooms up with Jack and Jill. New kitchen with granite and stainless. Great room highlights this open floor plan.Screen porch and deck overlook the seven lakes of Wedgewood. Finished lower level with fifth bedroom and full bath. Architectural details,an exceptional floorplan, and upscale decor is a perfect package.
Property Specifics
| Single Family | |
| — | |
| Colonial | |
| 1994 | |
| Full,Walkout | |
| CUSTOM | |
| Yes | |
| 0.37 |
| Mc Henry | |
| Wedgewood | |
| 0 / Not Applicable | |
| None | |
| Public | |
| Public Sewer | |
| 07818588 | |
| 1812276028 |
Property History
| DATE: | EVENT: | PRICE: | SOURCE: |
|---|---|---|---|
| 29 Jul, 2011 | Sold | $415,000 | MRED MLS |
| 2 Jun, 2011 | Under contract | $429,900 | MRED MLS |
| 27 May, 2011 | Listed for sale | $429,900 | MRED MLS |
Room Specifics
Total Bedrooms: 5
Bedrooms Above Ground: 5
Bedrooms Below Ground: 0
Dimensions: —
Floor Type: Carpet
Dimensions: —
Floor Type: Carpet
Dimensions: —
Floor Type: Carpet
Dimensions: —
Floor Type: —
Full Bathrooms: 4
Bathroom Amenities: Separate Shower,Double Sink
Bathroom in Basement: 1
Rooms: Bedroom 5,Foyer,Recreation Room
Basement Description: Finished,Exterior Access
Other Specifics
| 2 | |
| Concrete Perimeter | |
| Concrete | |
| Deck, Patio, Porch | |
| Wetlands adjacent | |
| 102X157X50X142 | |
| Unfinished | |
| Full | |
| Vaulted/Cathedral Ceilings, In-Law Arrangement, First Floor Laundry, First Floor Full Bath | |
| Range, Microwave, Dishwasher, Refrigerator, Disposal, Stainless Steel Appliance(s) | |
| Not in DB | |
| Sidewalks, Street Lights, Street Paved | |
| — | |
| — | |
| Gas Log |
Tax History
| Year | Property Taxes |
|---|---|
| 2011 | $11,076 |
Contact Agent
Nearby Similar Homes
Nearby Sold Comparables
Contact Agent
Listing Provided By
Berkshire Hathaway HomeServices Starck Real Estate









