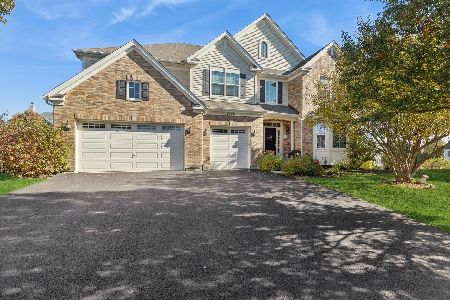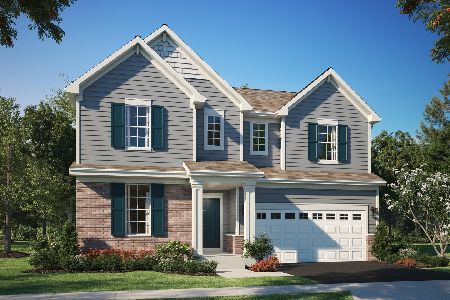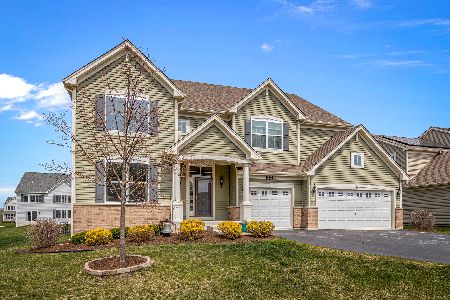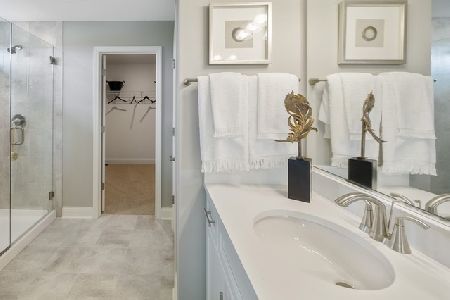9595 Kelley Lane, Huntley, Illinois 60142
$354,000
|
Sold
|
|
| Status: | Closed |
| Sqft: | 3,130 |
| Cost/Sqft: | $114 |
| Beds: | 4 |
| Baths: | 3 |
| Year Built: | 2017 |
| Property Taxes: | $9,099 |
| Days On Market: | 2806 |
| Lot Size: | 0,34 |
Description
Shiny Penny!! Magnolia model offers 4 bedrooms 2.1 bath PLUS 1st flr Study/5th bedroom & Loft! This will not disappoint! Windows galore- this home boasts a 2 sty formal living rm w/ open concept to dining rm. Fantastic cooks kitchen opens to family room w/ gorgeous granite cntrs, 42 inch cabs,pantry closet, all appliances, island for additional seating, eat in table area w/sliders to backyard! This home offers Stunning Du Chateau hardwood floors throughout first floor & main full bath! Upgraded lighting throughout! Master Suite w/vaulted ceilings, his/her closets, stunning bath w/soaker tub, double sink vanity, & separate shower! Premium lot that backs to farmland! Unfinished bsmt awaits your touches! 1st Floor Laundry! Prof. landscaped! Enjoy this great community offering clubhouse,pool,water slides,kiddie area, lakes,tennis courts,party room,fitness center all close to Rte 47, I-90, shopping, & just minutes to new Centegra Hospital!
Property Specifics
| Single Family | |
| — | |
| Traditional | |
| 2017 | |
| Full | |
| MAGNOLIA | |
| No | |
| 0.34 |
| Mc Henry | |
| Talamore | |
| 65 / Monthly | |
| None | |
| Public | |
| Public Sewer | |
| 09953264 | |
| 1820404029 |
Nearby Schools
| NAME: | DISTRICT: | DISTANCE: | |
|---|---|---|---|
|
Grade School
Leggee Elementary School |
158 | — | |
|
Middle School
Marlowe Middle School |
158 | Not in DB | |
|
High School
Huntley High School |
158 | Not in DB | |
Property History
| DATE: | EVENT: | PRICE: | SOURCE: |
|---|---|---|---|
| 17 Aug, 2018 | Sold | $354,000 | MRED MLS |
| 9 Jul, 2018 | Under contract | $358,000 | MRED MLS |
| — | Last price change | $363,500 | MRED MLS |
| 16 May, 2018 | Listed for sale | $367,500 | MRED MLS |
Room Specifics
Total Bedrooms: 4
Bedrooms Above Ground: 4
Bedrooms Below Ground: 0
Dimensions: —
Floor Type: Carpet
Dimensions: —
Floor Type: Carpet
Dimensions: —
Floor Type: Carpet
Full Bathrooms: 3
Bathroom Amenities: Separate Shower,Double Sink,Soaking Tub
Bathroom in Basement: 0
Rooms: Den,Loft,Study
Basement Description: Unfinished
Other Specifics
| 3 | |
| Concrete Perimeter | |
| Asphalt | |
| Porch | |
| Landscaped | |
| 74X178X101X153 | |
| Unfinished | |
| Full | |
| Vaulted/Cathedral Ceilings, Hardwood Floors, First Floor Bedroom, First Floor Laundry | |
| Range, Microwave, Dishwasher, Refrigerator, Washer, Dryer, Stainless Steel Appliance(s) | |
| Not in DB | |
| Clubhouse, Pool, Tennis Courts, Sidewalks | |
| — | |
| — | |
| — |
Tax History
| Year | Property Taxes |
|---|---|
| 2018 | $9,099 |
Contact Agent
Nearby Similar Homes
Nearby Sold Comparables
Contact Agent
Listing Provided By
RE/MAX All Pro







