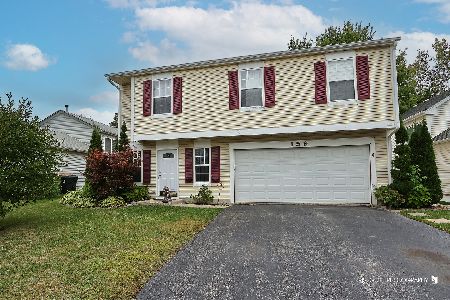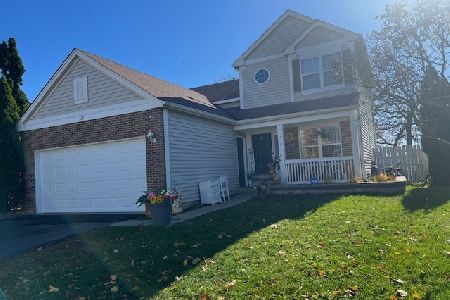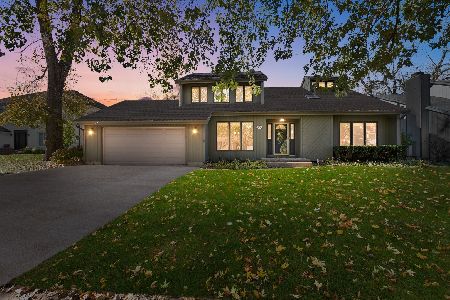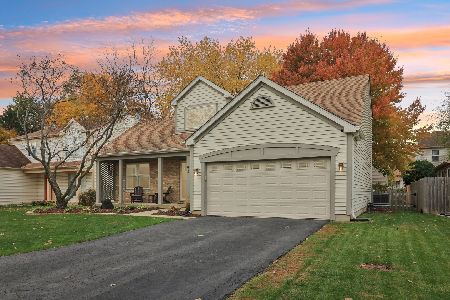96 Elk Court, Hainesville, Illinois 60030
$273,000
|
Sold
|
|
| Status: | Closed |
| Sqft: | 2,139 |
| Cost/Sqft: | $124 |
| Beds: | 3 |
| Baths: | 3 |
| Year Built: | 1997 |
| Property Taxes: | $8,149 |
| Days On Market: | 1492 |
| Lot Size: | 0,13 |
Description
Middle of the street location, this charming open plan features volume ceilings in the main living spaces. 3 bedroom, 2.1 bath Sycamore model with newer laminate flooring, painted Kitchen cabinets, updated lighting fixtures, and new paint. The main level family and living room have soaring volume ceilings along with oversized windows for a bright inviting look and feel. The Kitchen features a peninsula island, stainless appliances, and custom barn door style pantry with an amazing spice rack inside the door. Main floor laundry and mudroom, plus a half bath with updated fixtures. Sliders from the dining area to the fenced backyard with a large patio. Upstairs features the Main Bedroom with en-suite bath and walk-in closet. 2 additional Bedrooms with full bath. The lower level is finished with ample space for recreation or family time. Storage area with egress window and mechanicals. Benefit of Grayslake Schools, and Hainesville lower tax rate and excellent location.
Property Specifics
| Single Family | |
| — | |
| Contemporary | |
| 1997 | |
| Full | |
| — | |
| No | |
| 0.13 |
| Lake | |
| Deer Point Trails | |
| — / Not Applicable | |
| None | |
| Public | |
| Public Sewer | |
| 11241885 | |
| 06282040230000 |
Nearby Schools
| NAME: | DISTRICT: | DISTANCE: | |
|---|---|---|---|
|
Grade School
Prairieview School |
46 | — | |
|
Middle School
Grayslake Middle School |
46 | Not in DB | |
|
High School
Grayslake Central High School |
127 | Not in DB | |
Property History
| DATE: | EVENT: | PRICE: | SOURCE: |
|---|---|---|---|
| 17 Nov, 2021 | Sold | $273,000 | MRED MLS |
| 9 Oct, 2021 | Under contract | $264,900 | MRED MLS |
| 8 Oct, 2021 | Listed for sale | $264,900 | MRED MLS |
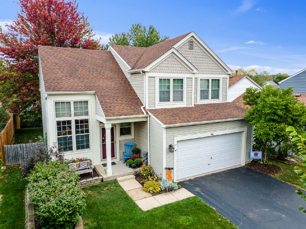
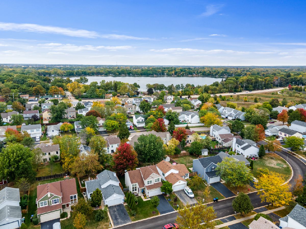
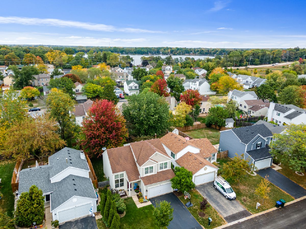
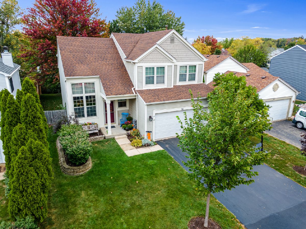
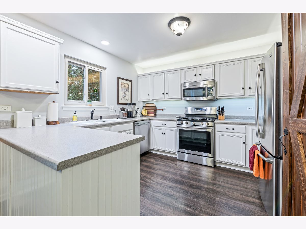
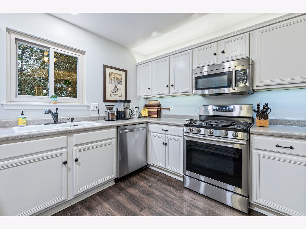
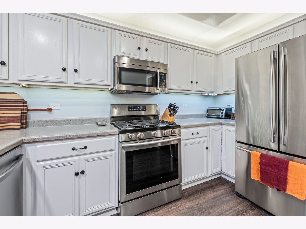
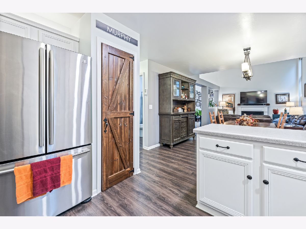
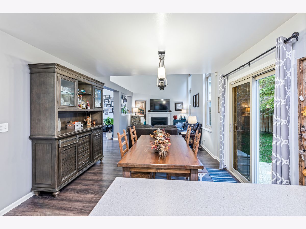
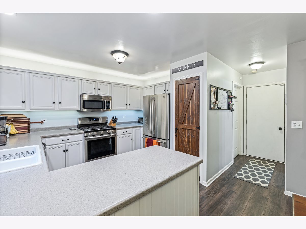
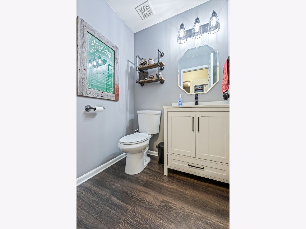
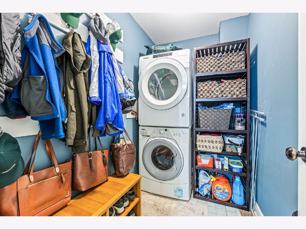
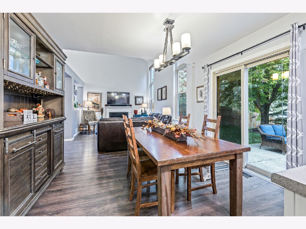
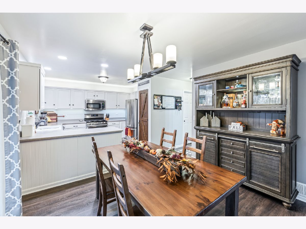
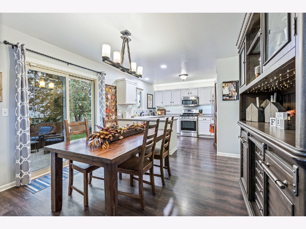
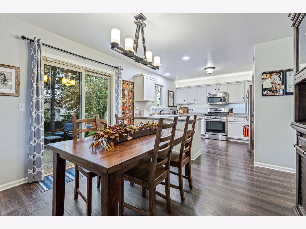
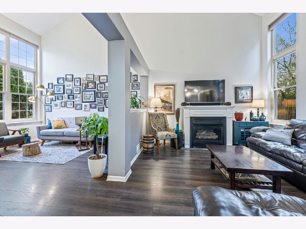
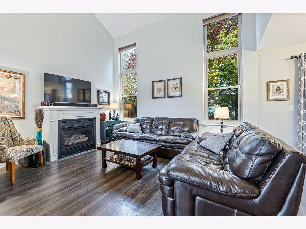
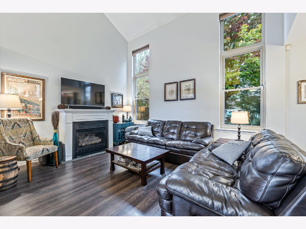
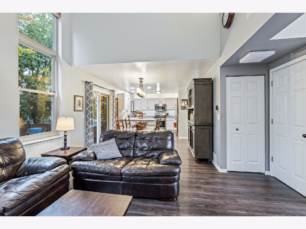
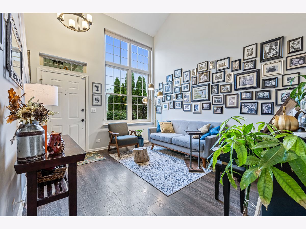
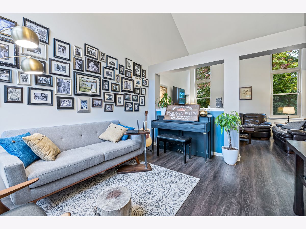
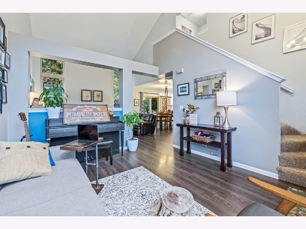
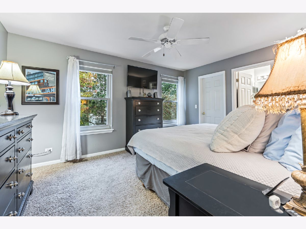
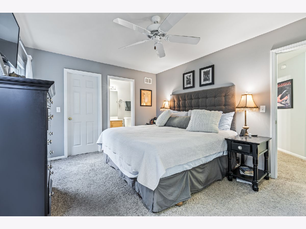
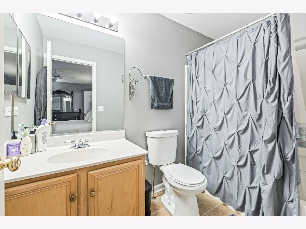
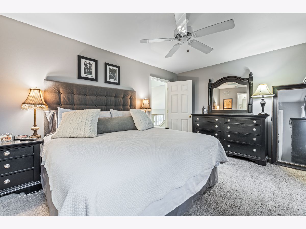
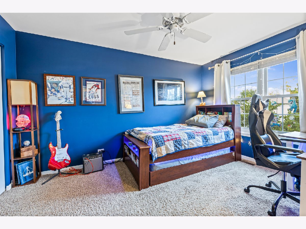
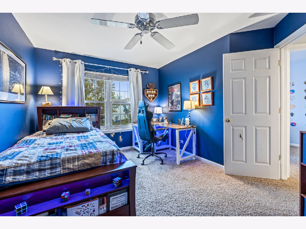
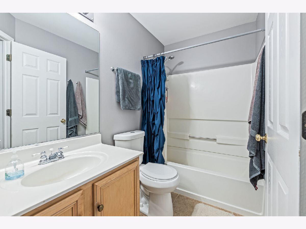
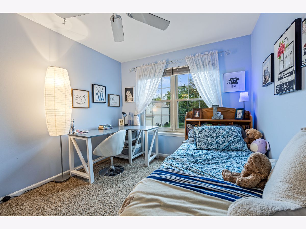
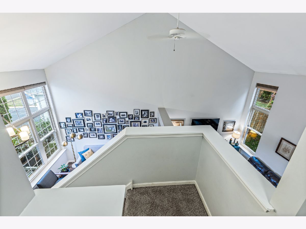
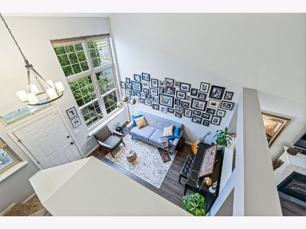
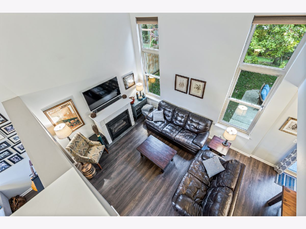
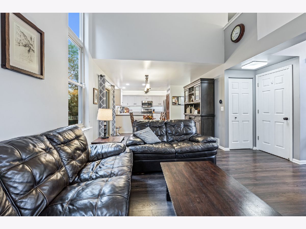
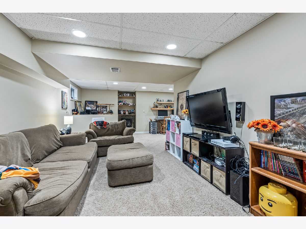
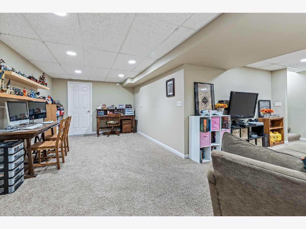
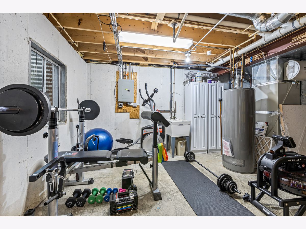
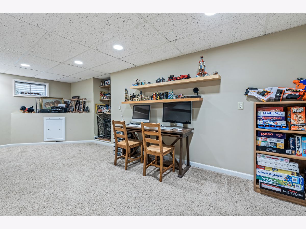
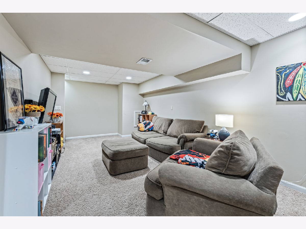
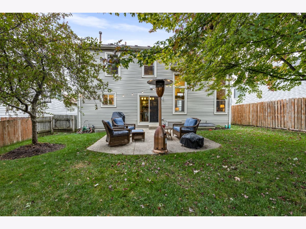
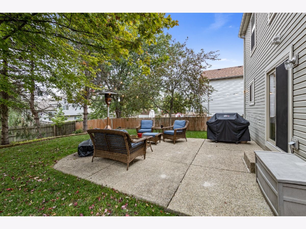
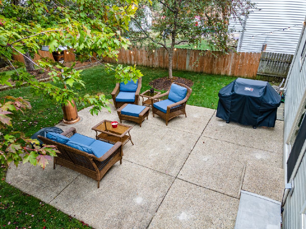
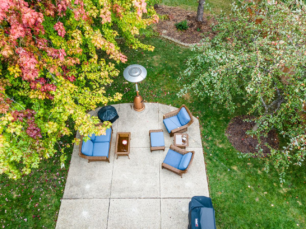
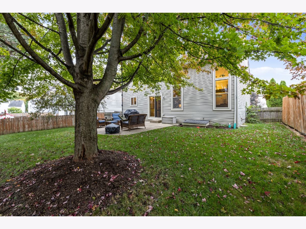
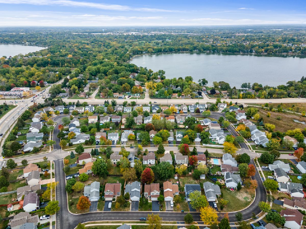
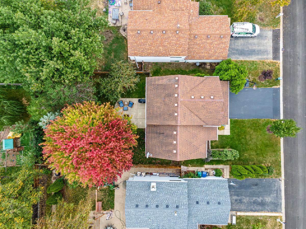
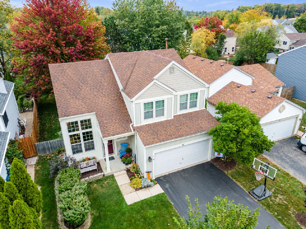
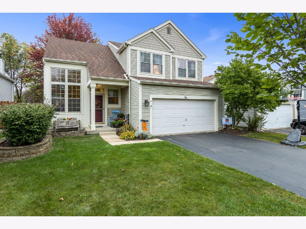
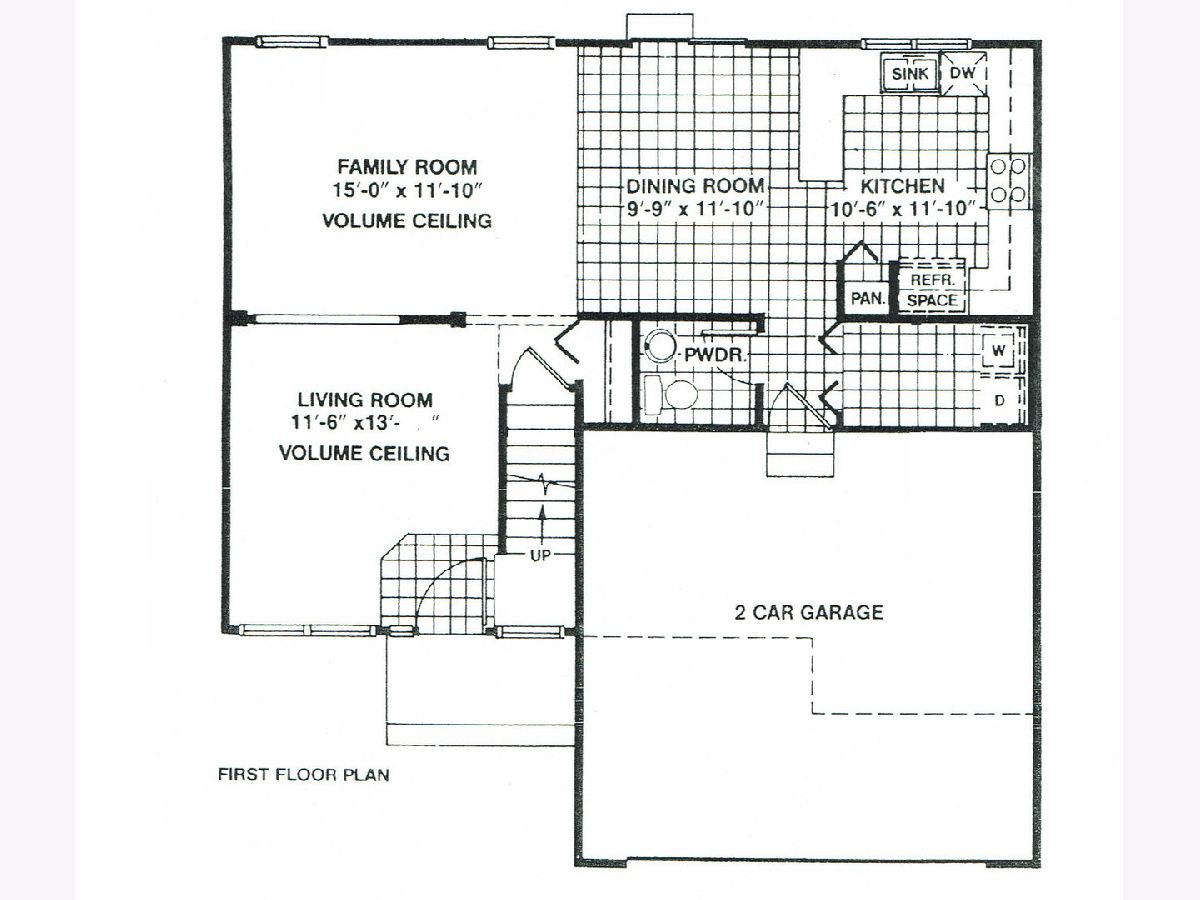
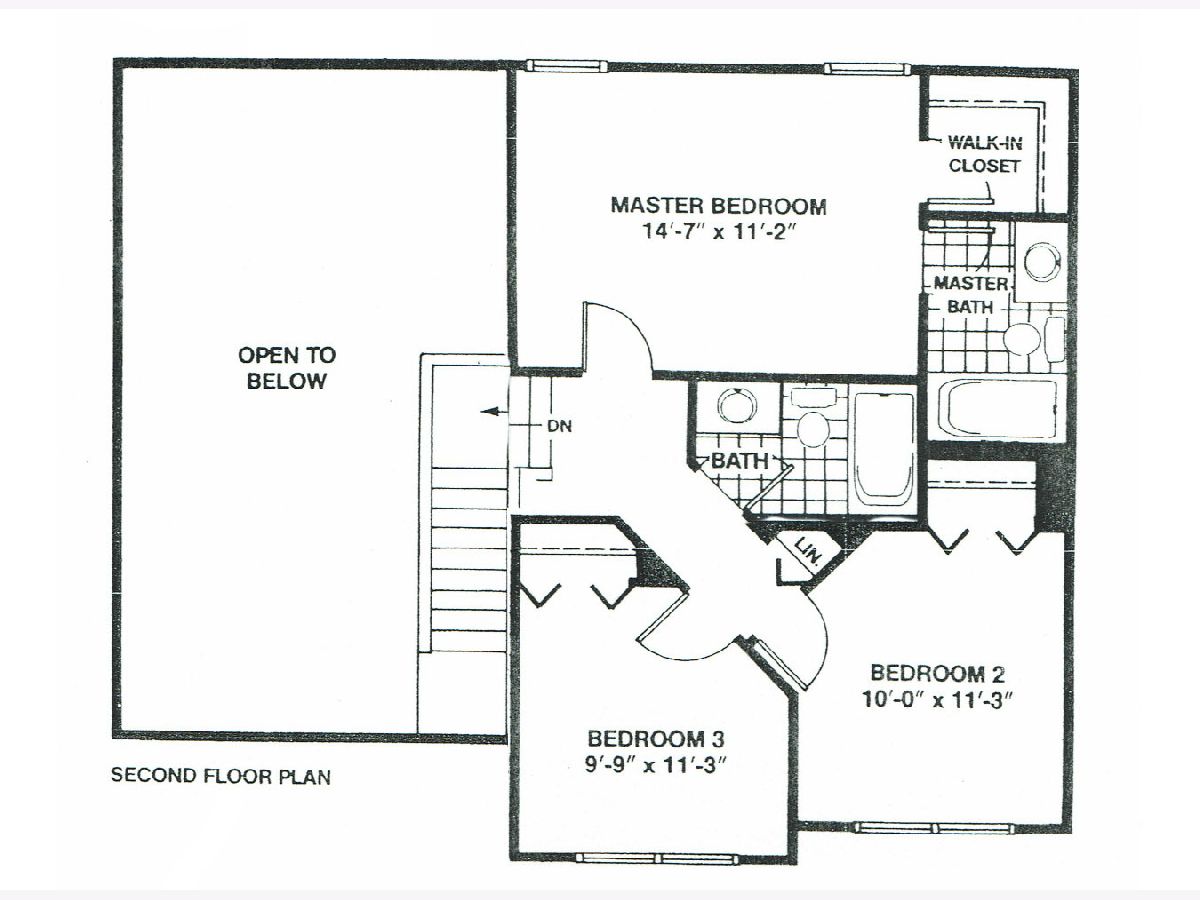
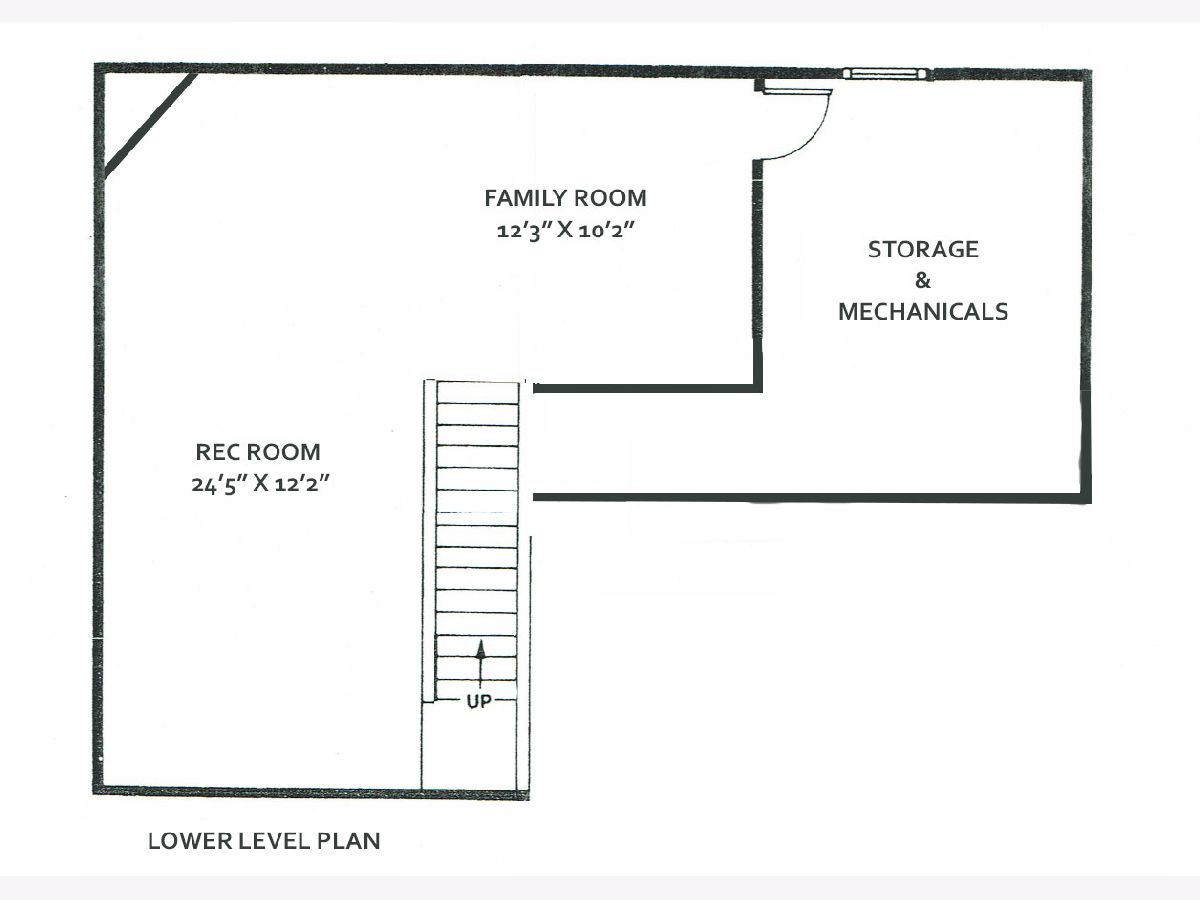
Room Specifics
Total Bedrooms: 3
Bedrooms Above Ground: 3
Bedrooms Below Ground: 0
Dimensions: —
Floor Type: Carpet
Dimensions: —
Floor Type: Carpet
Full Bathrooms: 3
Bathroom Amenities: —
Bathroom in Basement: 0
Rooms: Recreation Room,Family Room,Other Room
Basement Description: Partially Finished
Other Specifics
| 2 | |
| Concrete Perimeter | |
| Asphalt | |
| Patio | |
| Fenced Yard,Wooded | |
| 48.16 X 120.00 X 48.16 X 1 | |
| Dormer | |
| Full | |
| Vaulted/Cathedral Ceilings, Wood Laminate Floors, First Floor Laundry, Walk-In Closet(s), Open Floorplan | |
| Range, Microwave, Dishwasher, Refrigerator, Washer, Dryer, Disposal | |
| Not in DB | |
| Park, Lake, Curbs, Sidewalks, Street Lights, Street Paved | |
| — | |
| — | |
| — |
Tax History
| Year | Property Taxes |
|---|---|
| 2021 | $8,149 |
Contact Agent
Nearby Similar Homes
Nearby Sold Comparables
Contact Agent
Listing Provided By
Re/Max Property Source

