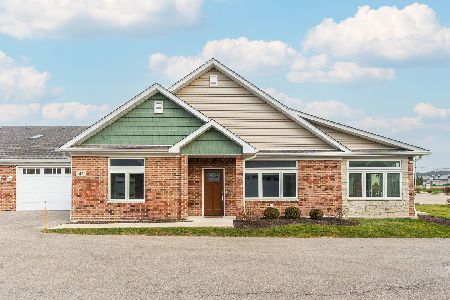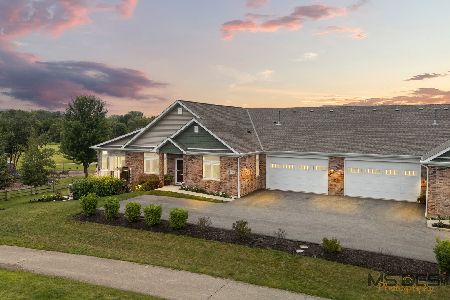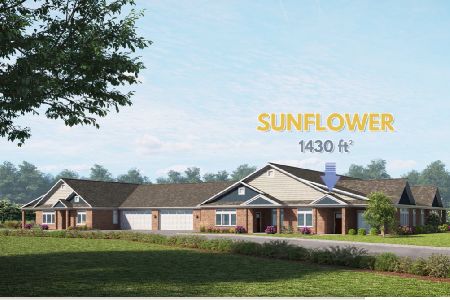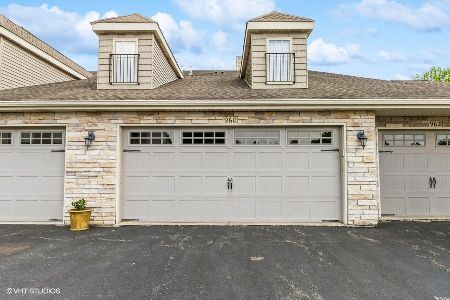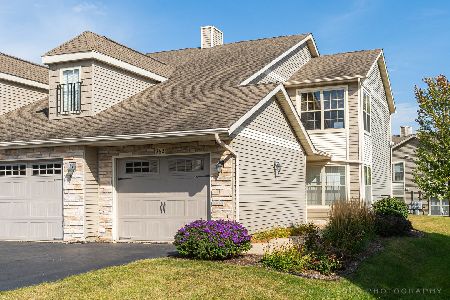960 Arvle Circle, Sycamore, Illinois 60178
$149,900
|
Sold
|
|
| Status: | Closed |
| Sqft: | 1,347 |
| Cost/Sqft: | $111 |
| Beds: | 2 |
| Baths: | 2 |
| Year Built: | 2005 |
| Property Taxes: | $3,765 |
| Days On Market: | 1619 |
| Lot Size: | 0,00 |
Description
Nothing to do but move in! Beautiful ground-level ranch condo! Great bright and open floor plan, freshly painted throughout. Combined living and dining room feature gorgeous wood laminate flooring and a cozy fireplace. Kitchen boasts granite countertops, mosaic tile backsplash, stainless steel appliances, and a breakfast bar. Convenient in-unit laundry. Spacious master suite with large walk-in closet and a private master bath with step-in shower. 2nd bedroom has access to the full hall bath. Both bedrooms feature brand new carpet. Private concrete patio and attached two-car garage. Enjoy low maintenance living ~ low association dues cover lawn care, snow removal, and exterior maintenance. Great location just minutes from historic downtown Sycamore with shopping and dining. This one won't last! WELCOME HOME!!
Property Specifics
| Condos/Townhomes | |
| 1 | |
| — | |
| 2005 | |
| None | |
| — | |
| No | |
| — |
| De Kalb | |
| River Edge | |
| 324 / Quarterly | |
| Insurance,Exterior Maintenance,Lawn Care,Snow Removal | |
| Public | |
| Public Sewer | |
| 11180366 | |
| 0628353107 |
Nearby Schools
| NAME: | DISTRICT: | DISTANCE: | |
|---|---|---|---|
|
Grade School
North Grove Elementary School |
427 | — | |
|
Middle School
Sycamore Middle School |
427 | Not in DB | |
|
High School
Sycamore High School |
427 | Not in DB | |
Property History
| DATE: | EVENT: | PRICE: | SOURCE: |
|---|---|---|---|
| 9 Sep, 2021 | Sold | $149,900 | MRED MLS |
| 10 Aug, 2021 | Under contract | $149,900 | MRED MLS |
| 5 Aug, 2021 | Listed for sale | $149,900 | MRED MLS |
| 29 Jun, 2023 | Sold | $190,000 | MRED MLS |
| 7 Jun, 2023 | Under contract | $175,000 | MRED MLS |
| 1 Jun, 2023 | Listed for sale | $175,000 | MRED MLS |
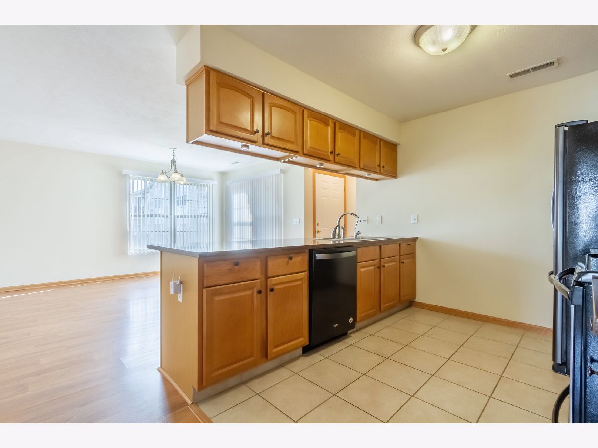





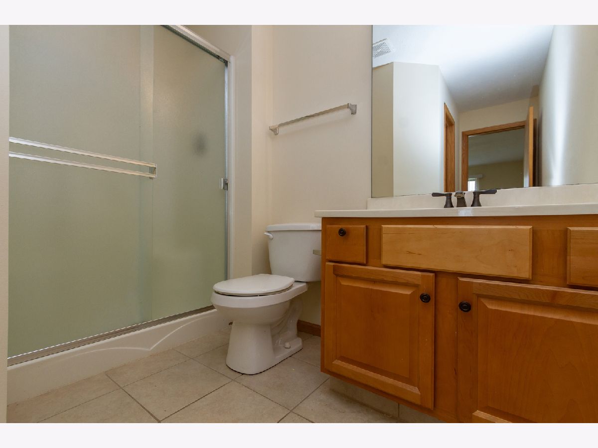

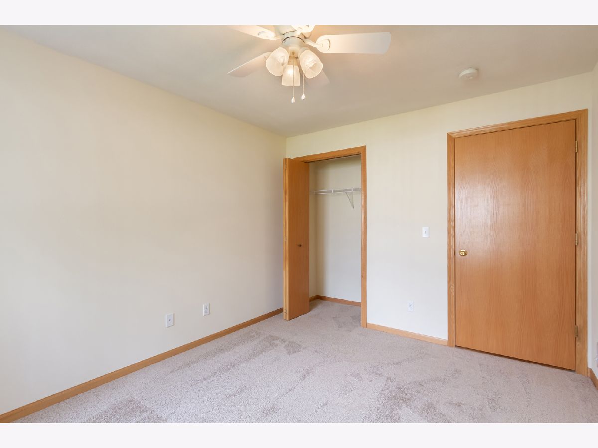
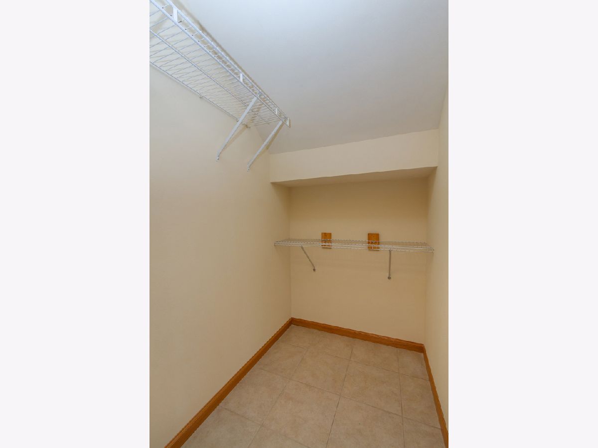
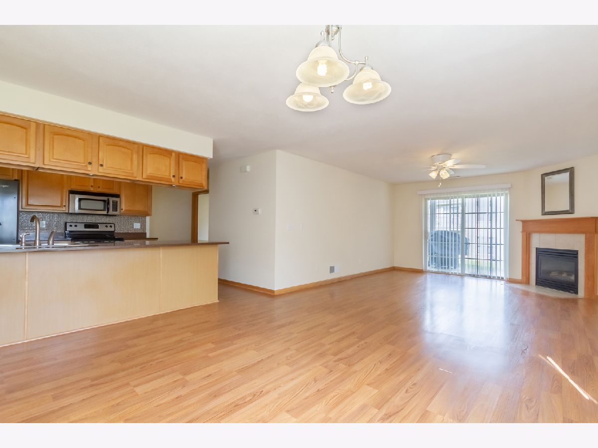


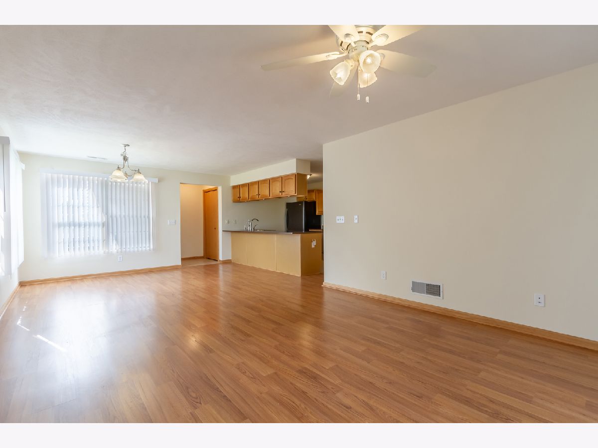
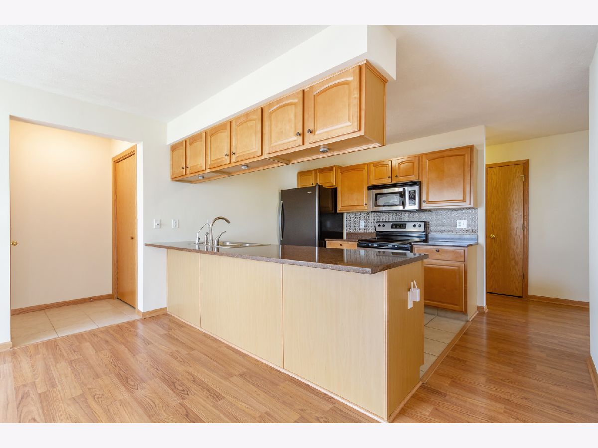
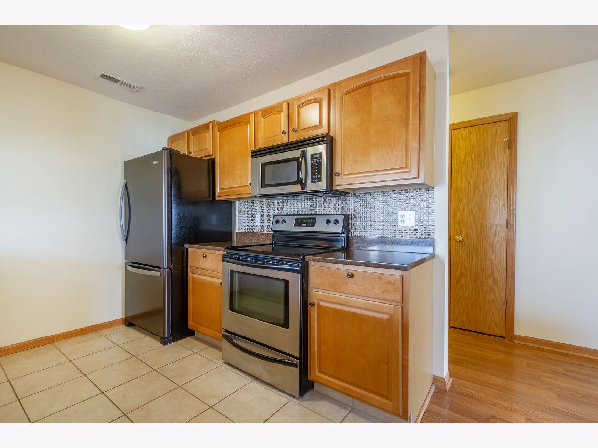
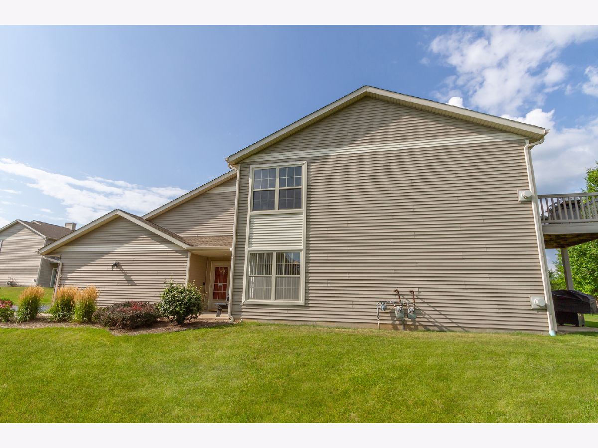
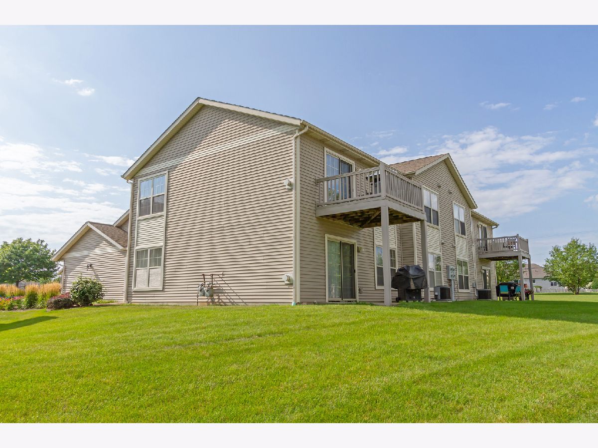
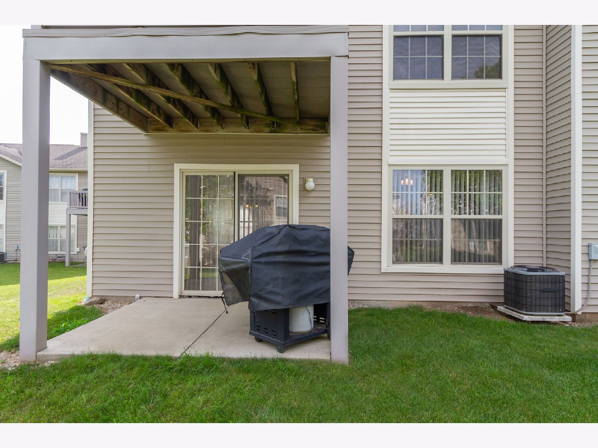
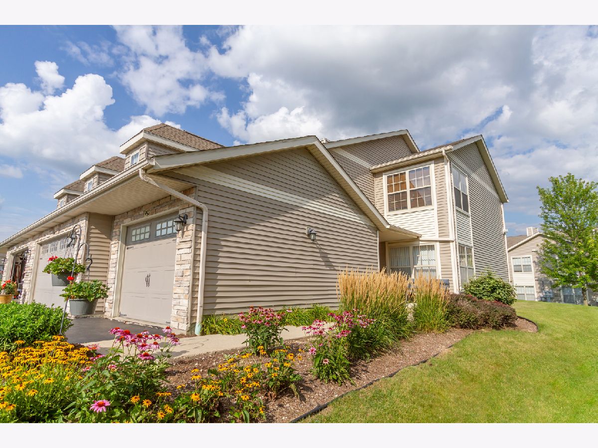
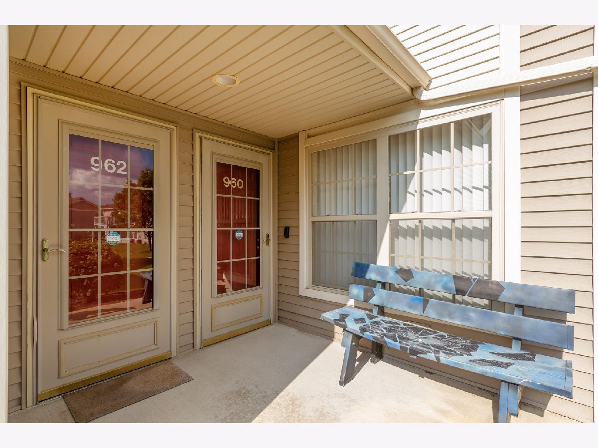
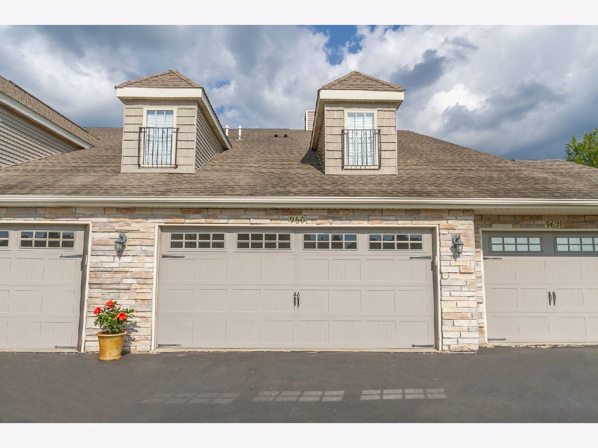
Room Specifics
Total Bedrooms: 2
Bedrooms Above Ground: 2
Bedrooms Below Ground: 0
Dimensions: —
Floor Type: Carpet
Full Bathrooms: 2
Bathroom Amenities: —
Bathroom in Basement: —
Rooms: No additional rooms
Basement Description: None
Other Specifics
| 2 | |
| Concrete Perimeter | |
| Asphalt | |
| Patio, Storms/Screens | |
| Common Grounds | |
| COMMON | |
| — | |
| Full | |
| Wood Laminate Floors, First Floor Bedroom, First Floor Laundry, First Floor Full Bath, Laundry Hook-Up in Unit, Storage, Walk-In Closet(s), Open Floorplan, Some Carpeting, Granite Counters | |
| Range, Microwave, Dishwasher, Refrigerator, Washer, Dryer, Stainless Steel Appliance(s) | |
| Not in DB | |
| — | |
| — | |
| — | |
| Attached Fireplace Doors/Screen, Gas Log |
Tax History
| Year | Property Taxes |
|---|---|
| 2021 | $3,765 |
| 2023 | $3,826 |
Contact Agent
Nearby Similar Homes
Nearby Sold Comparables
Contact Agent
Listing Provided By
RE/MAX Suburban


