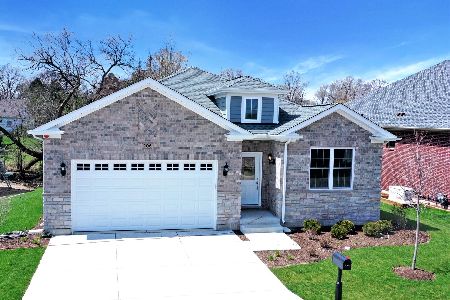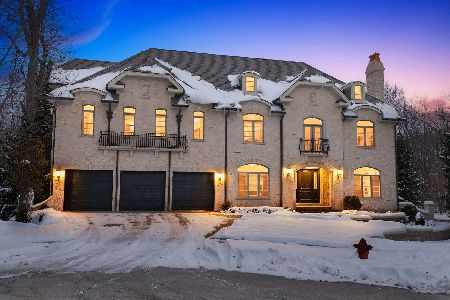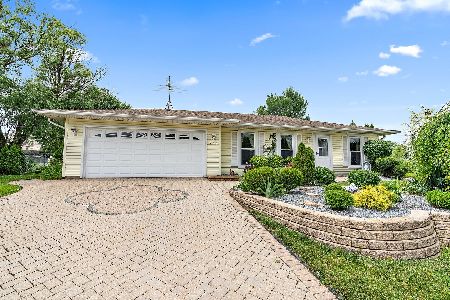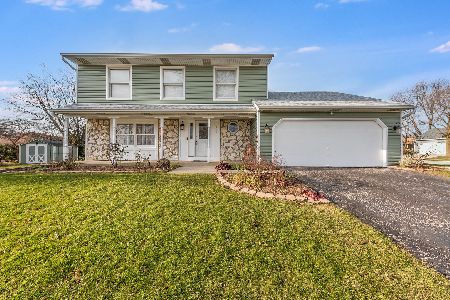960 Clearwater Street, Roselle, Illinois 60172
$315,000
|
Sold
|
|
| Status: | Closed |
| Sqft: | 1,859 |
| Cost/Sqft: | $167 |
| Beds: | 3 |
| Baths: | 3 |
| Year Built: | 1976 |
| Property Taxes: | $5,148 |
| Days On Market: | 2000 |
| Lot Size: | 0,20 |
Description
This two-story home has so much to offer: Beautiful sunset views from the western exposure, a pergola to provide shade while sitting on the deck, raised garden bed for that green thumb, located on a quiet cul-de-sac in the Seasons Four HOA, which features a private pool and clubhouse. This home backs up to Seasons Four Park, featuring over 15 acres of greenspace, baseball diamond, basketball court & walking path. Inside, you will find a formal living room and separate dining room, perfect for entertaining guests, kitchen, casual dining area with sliding door leading to the deck, and a family room with wood burning fireplace. Upstairs are 3 generously sized bedrooms and 2 full baths. The spacious master bedroom has vaulted ceilings for added dimension, a walk-in closet and private master bath with a jetted tub for superb relaxation, double vanity, and additional closet space. Large finished basement that offers space for extra entertainment, fitness or play rooms. 2 car garage, Water heater and furnace replaced May 2020 w/10 year parts & labor warranties, and newer roof. Don't delay! Schedule today!
Property Specifics
| Single Family | |
| — | |
| — | |
| 1976 | |
| Full | |
| — | |
| No | |
| 0.2 |
| Du Page | |
| Seasons Four | |
| 420 / Annual | |
| Clubhouse,Pool | |
| Public | |
| Public Sewer | |
| 10815111 | |
| 0209408029 |
Nearby Schools
| NAME: | DISTRICT: | DISTANCE: | |
|---|---|---|---|
|
Grade School
Erickson Elementary School |
13 | — | |
|
Middle School
Westfield Middle School |
13 | Not in DB | |
|
High School
Lake Park High School |
108 | Not in DB | |
Property History
| DATE: | EVENT: | PRICE: | SOURCE: |
|---|---|---|---|
| 22 Oct, 2020 | Sold | $315,000 | MRED MLS |
| 14 Aug, 2020 | Under contract | $309,900 | MRED MLS |
| 11 Aug, 2020 | Listed for sale | $309,900 | MRED MLS |
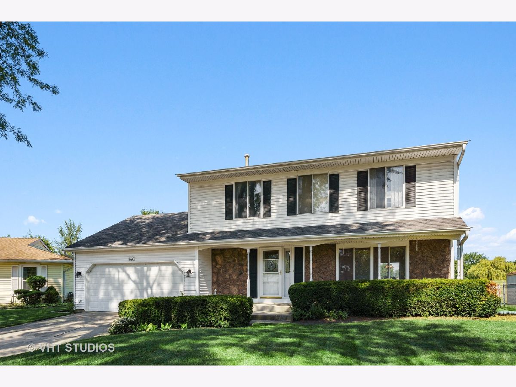
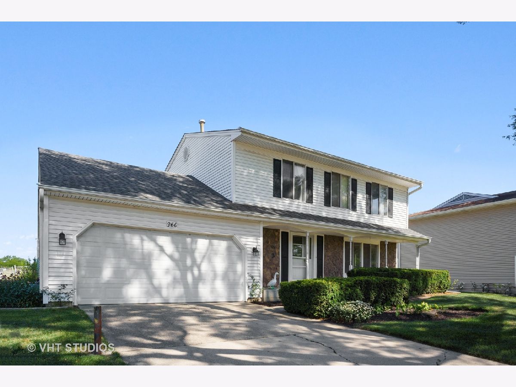
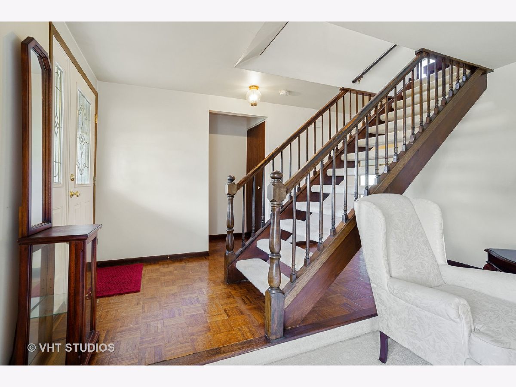
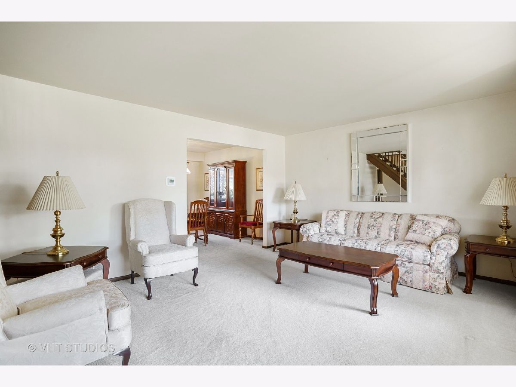


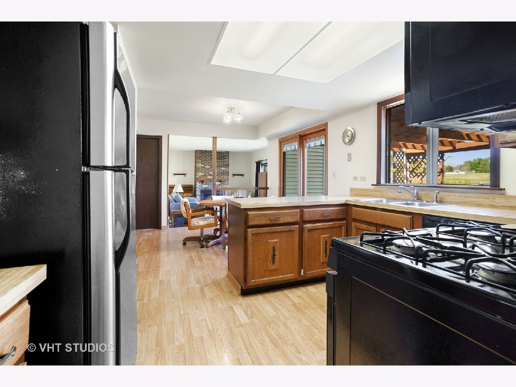

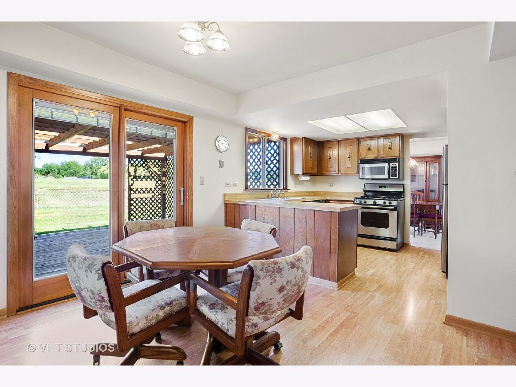
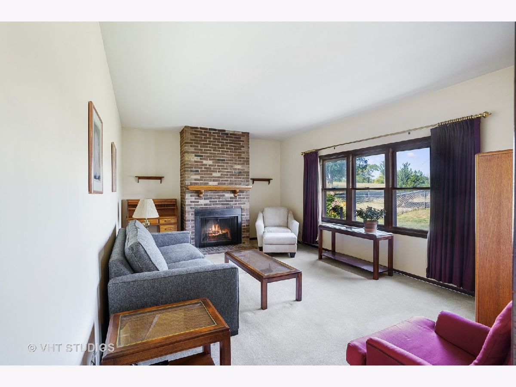


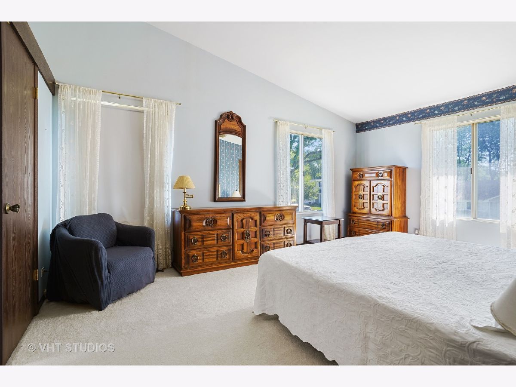
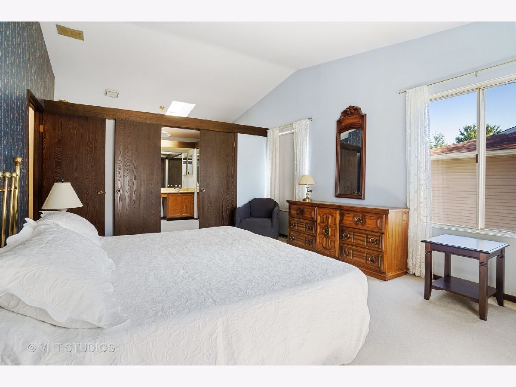
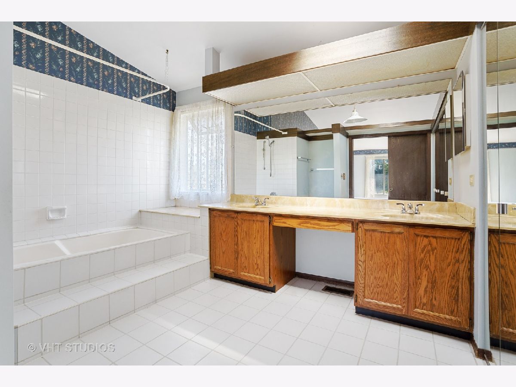


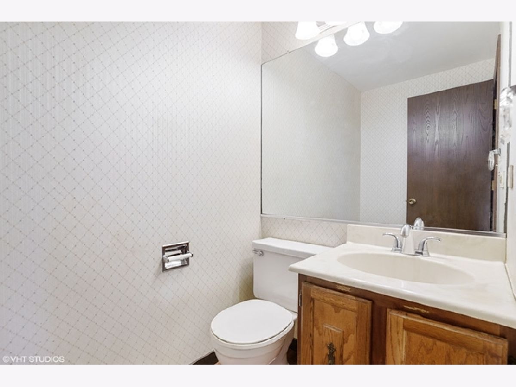
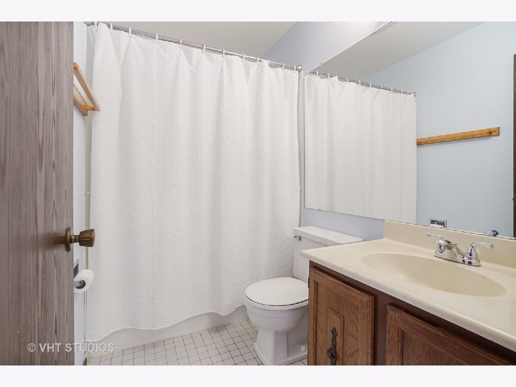
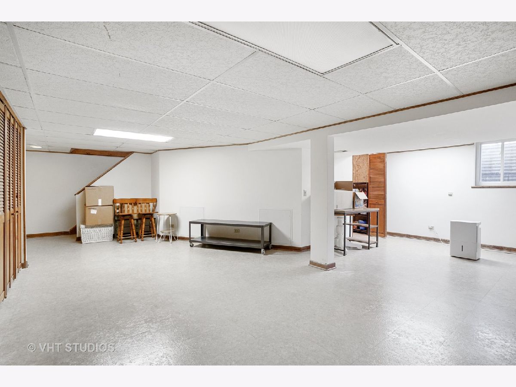
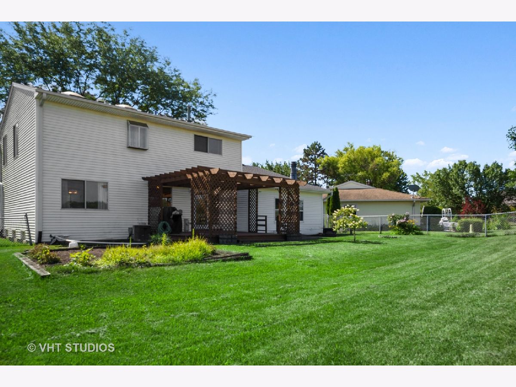
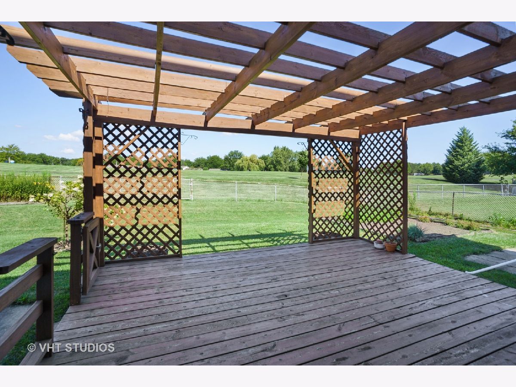
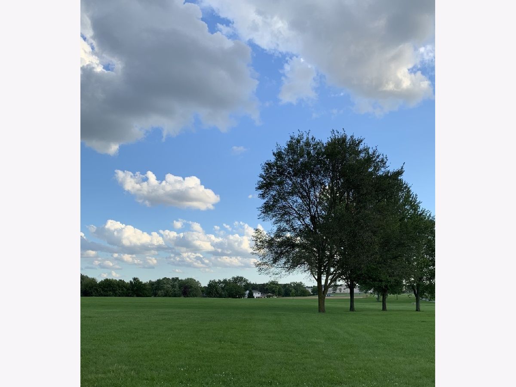
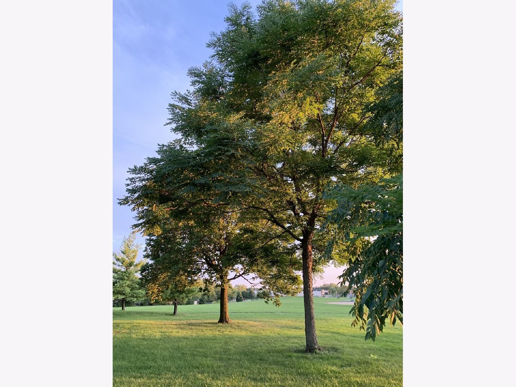
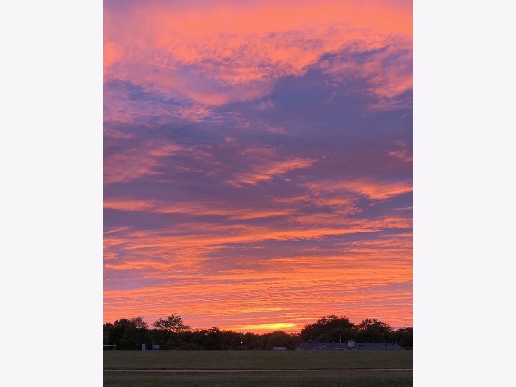
Room Specifics
Total Bedrooms: 3
Bedrooms Above Ground: 3
Bedrooms Below Ground: 0
Dimensions: —
Floor Type: Carpet
Dimensions: —
Floor Type: Carpet
Full Bathrooms: 3
Bathroom Amenities: Double Sink
Bathroom in Basement: 0
Rooms: Foyer,Recreation Room
Basement Description: Partially Finished
Other Specifics
| 2 | |
| — | |
| Concrete | |
| Deck | |
| Cul-De-Sac,Fenced Yard,Park Adjacent,Mature Trees | |
| 77X118X74X107 | |
| — | |
| Full | |
| Vaulted/Cathedral Ceilings, Skylight(s) | |
| Range, Microwave, Dishwasher, Refrigerator, Stainless Steel Appliance(s) | |
| Not in DB | |
| Clubhouse, Park, Pool, Sidewalks, Street Lights, Street Paved | |
| — | |
| — | |
| Wood Burning |
Tax History
| Year | Property Taxes |
|---|---|
| 2020 | $5,148 |
Contact Agent
Nearby Similar Homes
Nearby Sold Comparables
Contact Agent
Listing Provided By
RE/MAX Central Inc.

