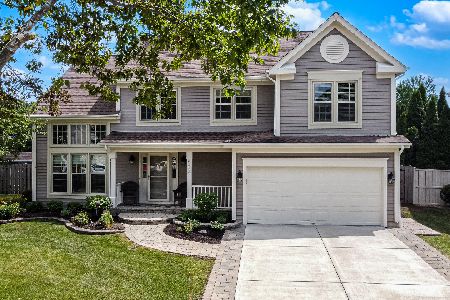960 Cooper Court, Elk Grove Village, Illinois 60007
$207,000
|
Sold
|
|
| Status: | Closed |
| Sqft: | 1,502 |
| Cost/Sqft: | $146 |
| Beds: | 4 |
| Baths: | 2 |
| Year Built: | 1972 |
| Property Taxes: | $6,125 |
| Days On Market: | 5006 |
| Lot Size: | 0,30 |
Description
Adorable & Affordable home in the Link/Mead/Conant school district. Nice Hardwood floors throughout. Replaced Windows. Ceiling Fans. Lots of counter space in kitchen. Cozy gas fireplace in family room. Eating/dining area. Newer doors throughout. Neutral colors and fully applianced. Newer Furnace & A/C. 2 1/2 car detached garage. Sliding door to Large Deck. Huge fenced yard. 4th bedroom could be an office/den.
Property Specifics
| Single Family | |
| — | |
| Bungalow | |
| 1972 | |
| None | |
| — | |
| No | |
| 0.3 |
| Cook | |
| Astronaut | |
| 0 / Not Applicable | |
| None | |
| Lake Michigan | |
| Public Sewer | |
| 08063244 | |
| 07362000170000 |
Nearby Schools
| NAME: | DISTRICT: | DISTANCE: | |
|---|---|---|---|
|
Grade School
Adolph Link Elementary School |
54 | — | |
|
Middle School
Margaret Mead Junior High School |
54 | Not in DB | |
|
High School
J B Conant High School |
211 | Not in DB | |
Property History
| DATE: | EVENT: | PRICE: | SOURCE: |
|---|---|---|---|
| 28 Sep, 2012 | Sold | $207,000 | MRED MLS |
| 24 Aug, 2012 | Under contract | $219,900 | MRED MLS |
| 8 May, 2012 | Listed for sale | $219,900 | MRED MLS |
Room Specifics
Total Bedrooms: 4
Bedrooms Above Ground: 4
Bedrooms Below Ground: 0
Dimensions: —
Floor Type: Hardwood
Dimensions: —
Floor Type: Hardwood
Dimensions: —
Floor Type: Carpet
Full Bathrooms: 2
Bathroom Amenities: —
Bathroom in Basement: 0
Rooms: No additional rooms
Basement Description: Crawl
Other Specifics
| 2 | |
| — | |
| Concrete | |
| Deck, Porch, Storms/Screens | |
| Cul-De-Sac | |
| 13207 | |
| — | |
| Full | |
| Hardwood Floors | |
| Range, Microwave, Dishwasher, Refrigerator, Washer, Dryer | |
| Not in DB | |
| — | |
| — | |
| — | |
| Gas Log, Gas Starter |
Tax History
| Year | Property Taxes |
|---|---|
| 2012 | $6,125 |
Contact Agent
Nearby Similar Homes
Nearby Sold Comparables
Contact Agent
Listing Provided By
N. W. Village Realty, Inc.






