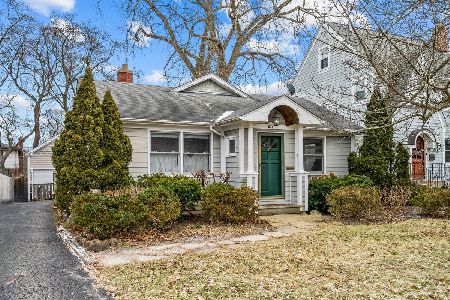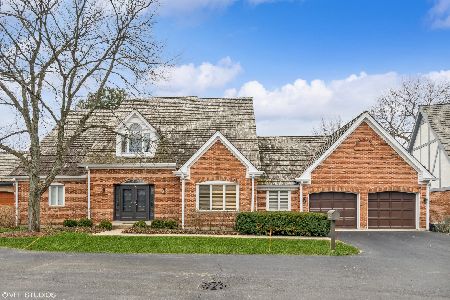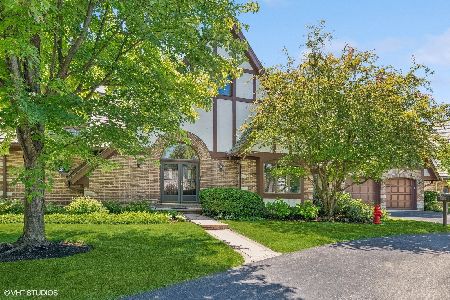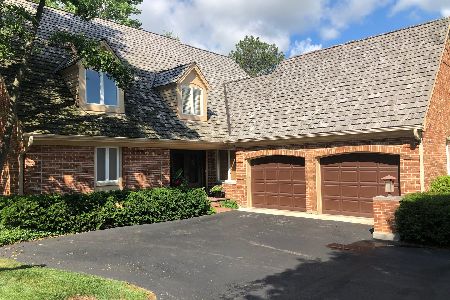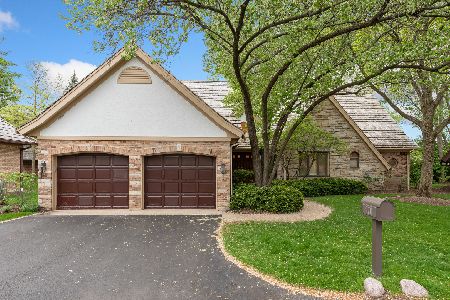960 Coventry Lane, Highland Park, Illinois 60035
$949,000
|
Sold
|
|
| Status: | Closed |
| Sqft: | 2,828 |
| Cost/Sqft: | $336 |
| Beds: | 2 |
| Baths: | 4 |
| Year Built: | 1988 |
| Property Taxes: | $13,558 |
| Days On Market: | 636 |
| Lot Size: | 0,00 |
Description
This is the highly sought after Normandy Ranch model home in one of Highland Park's most desirable neighborhoods - The Highland Park Club. This meticulously maintained single-family home features large rooms, cathedral ceilings, and a wonderful floor plan. This home has a first-floor primary suite with a spacious custom closet, a grand master bath with shower and jacuzzi tub, and a private wash closet. The first floor also has a second bedroom with its own private full bathroom, along with a powder room off the hall. You enter the home to a spacious foyer leading you to an impressive living room with a cathedral ceiling and floor-to-ceiling gas-burning stone fireplace. Adjacent to the living room is a den/office with built-in bookshelves, credenza, matching desk, and glass French doors. The opposite side of the living room leads to the dining room which is perfect for a large round or square table. The kitchen is fully updated with stainless appliances, abundant counter space, under-cabinet lighting, and glass cabinets with accent lighting. There is also a breakfast area with ample space for a kitchen table. A sliding glass door leads you from the kitchen to the outdoor wood deck in a private backyard. The first-floor laundry room is beautifully appointed, while the large pantry offers more than enough storage space. Downstairs you will find a large full-finished basement which makes a perfect rec room, a third bedroom, and another full bathroom. There is abundant closet space within the finished basement, plus an enormous crawlspace with lighting and a carpeted floor. Two furnaces, two hot water heaters, two car garage.
Property Specifics
| Single Family | |
| — | |
| — | |
| 1988 | |
| — | |
| — | |
| No | |
| — |
| Lake | |
| — | |
| 600 / Monthly | |
| — | |
| — | |
| — | |
| 12041759 | |
| 16273070260000 |
Nearby Schools
| NAME: | DISTRICT: | DISTANCE: | |
|---|---|---|---|
|
Grade School
Kipling Elementary School |
109 | — | |
|
Middle School
Alan B Shepard Middle School |
109 | Not in DB | |
|
High School
Deerfield High School |
113 | Not in DB | |
Property History
| DATE: | EVENT: | PRICE: | SOURCE: |
|---|---|---|---|
| 6 Jun, 2024 | Sold | $949,000 | MRED MLS |
| 8 May, 2024 | Under contract | $949,000 | MRED MLS |
| 28 Apr, 2024 | Listed for sale | $949,000 | MRED MLS |
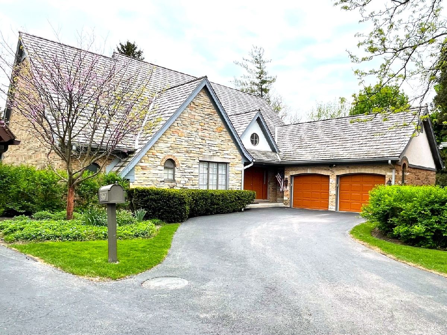
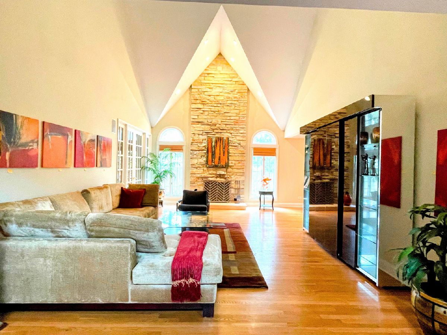
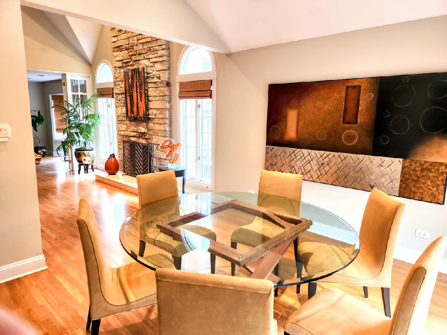
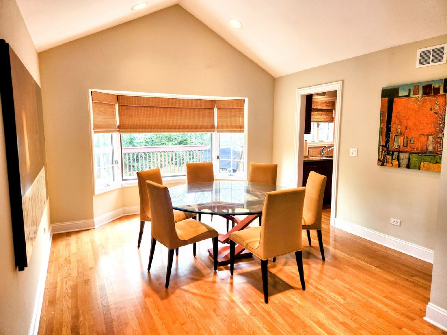
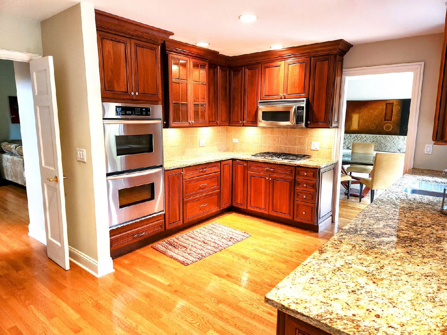
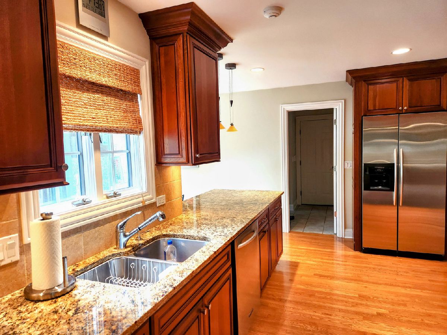
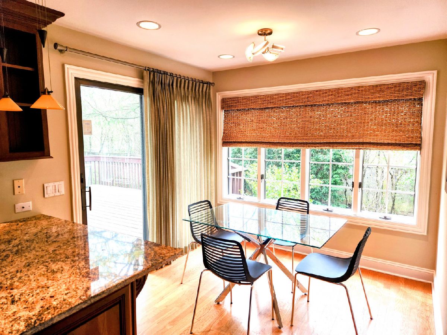
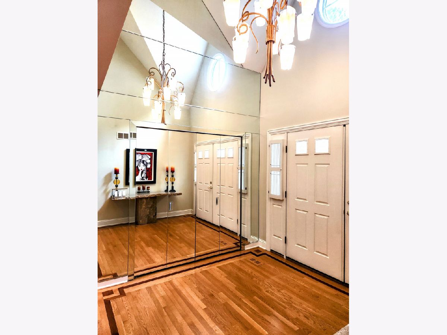
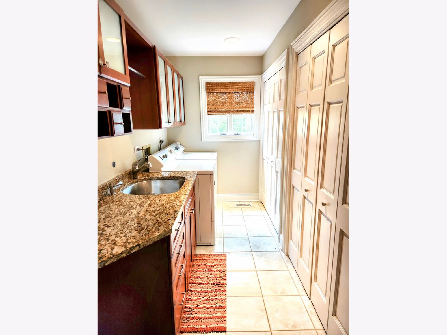
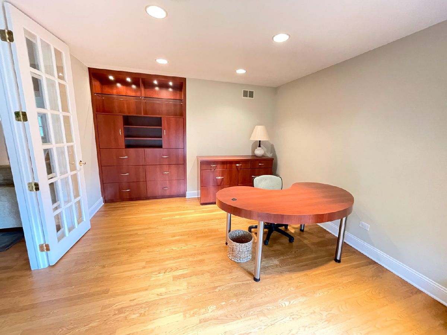
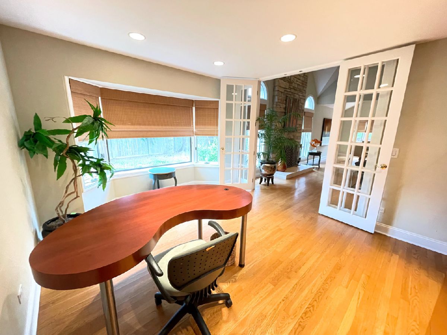
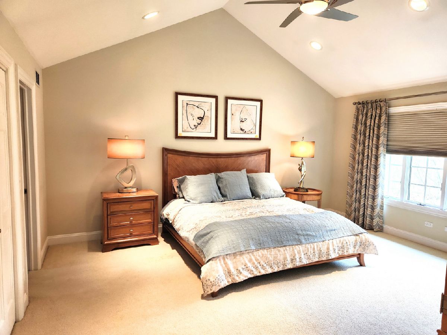
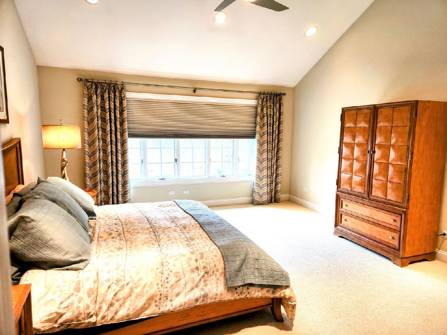
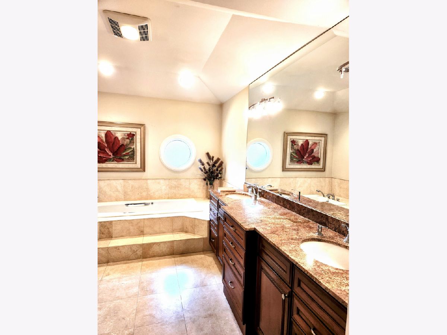
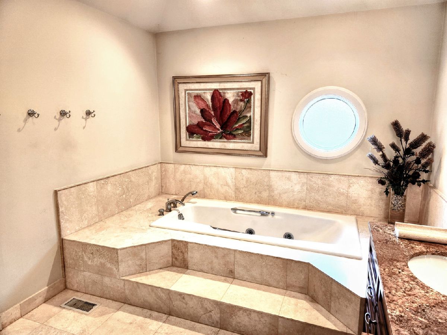
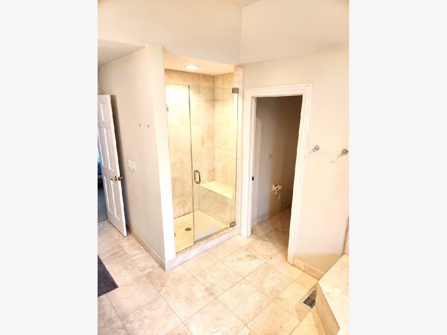
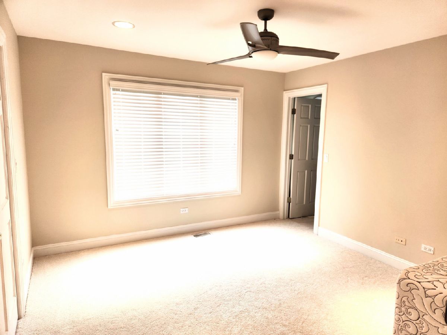
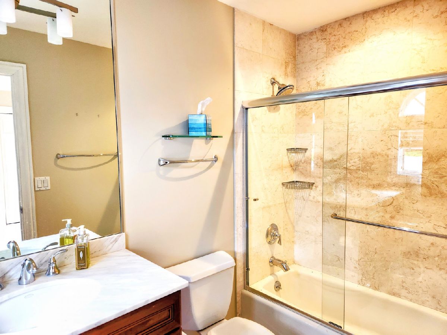
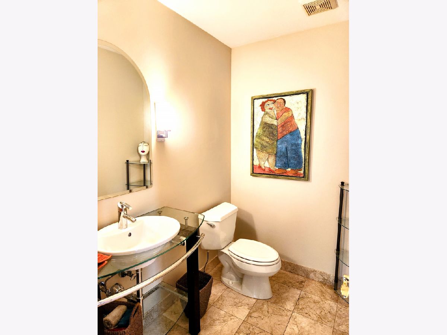
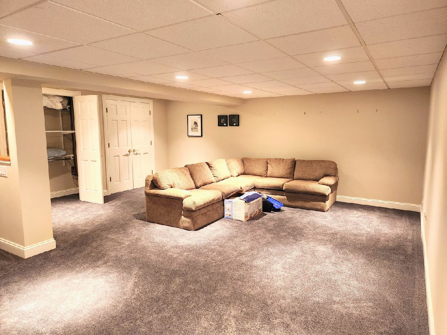
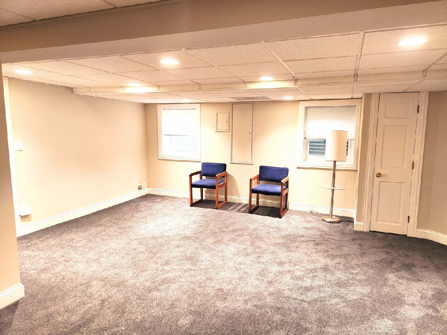
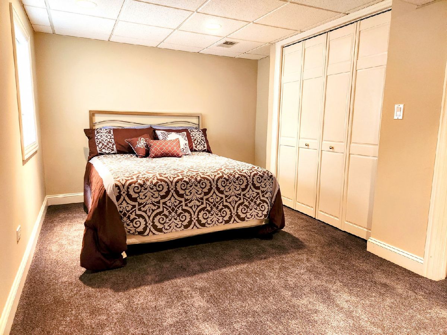
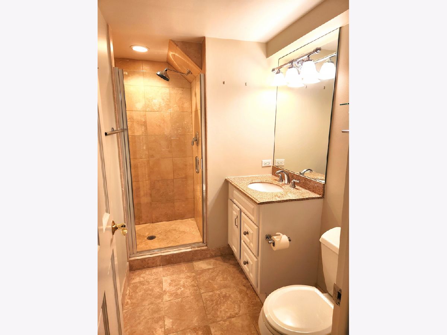
Room Specifics
Total Bedrooms: 3
Bedrooms Above Ground: 2
Bedrooms Below Ground: 1
Dimensions: —
Floor Type: —
Dimensions: —
Floor Type: —
Full Bathrooms: 4
Bathroom Amenities: —
Bathroom in Basement: 1
Rooms: —
Basement Description: Finished
Other Specifics
| 2 | |
| — | |
| — | |
| — | |
| — | |
| 75X82 | |
| — | |
| — | |
| — | |
| — | |
| Not in DB | |
| — | |
| — | |
| — | |
| — |
Tax History
| Year | Property Taxes |
|---|---|
| 2024 | $13,558 |
Contact Agent
Nearby Similar Homes
Nearby Sold Comparables
Contact Agent
Listing Provided By
Realty One Group Inc.




