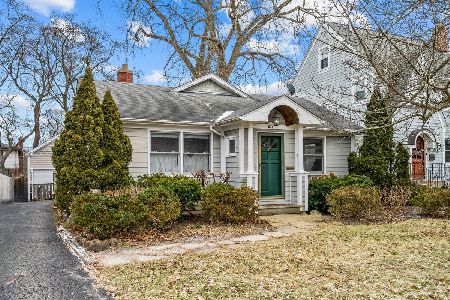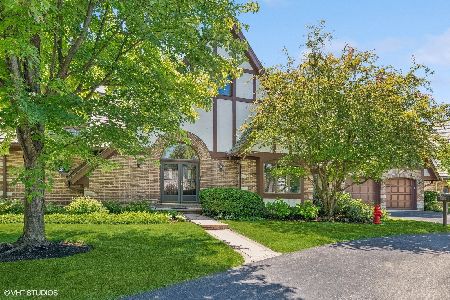971 Coventry Lane, Highland Park, Illinois 60035
$700,000
|
Sold
|
|
| Status: | Closed |
| Sqft: | 3,519 |
| Cost/Sqft: | $206 |
| Beds: | 3 |
| Baths: | 3 |
| Year Built: | 1988 |
| Property Taxes: | $13,608 |
| Days On Market: | 2019 |
| Lot Size: | 0,13 |
Description
The home we all have been waiting for!Rarely available Highland Park Club first floor Master totally finished from top to bottom! Tasteful and quality rehab. Open Floor Plan with dramatic soaring ceilings, hardwood floors, and walls of windows. Newer Kitchen with upscale appliances. Separate Dining Room,Den,Living Room with fireplace and lots of windows. First Floor Primary Bedroom with lots of closets, tray ceiling, Bay window and deluxe remodeled Bathroom.There are two Bedrooms, a Loft and a hall Bath on the second floor.as well as enormous closet space.The full finished Basement has an exercise room and huge Rec Room.The heated Garage has a wall of storage and a fancy floor. This lovingly and meticulously maintained home is a pleasure to show. Close to bike trails, Downtown Highland Park as well as downtown Deerfield, Edens Highway, Garrity Square, Parks, Ravinia Festival, Tollway, and so much more, all of which makes this a valuable offering!
Property Specifics
| Single Family | |
| — | |
| Cape Cod | |
| 1988 | |
| Full | |
| — | |
| No | |
| 0.13 |
| Lake | |
| Highland Park Club | |
| 575 / Monthly | |
| Insurance,Exterior Maintenance,Lawn Care,Snow Removal | |
| Lake Michigan | |
| Public Sewer | |
| 10766204 | |
| 16273070400000 |
Nearby Schools
| NAME: | DISTRICT: | DISTANCE: | |
|---|---|---|---|
|
Grade School
Kipling Elementary School |
109 | — | |
|
Middle School
Alan B Shepard Middle School |
109 | Not in DB | |
|
High School
Deerfield High School |
113 | Not in DB | |
Property History
| DATE: | EVENT: | PRICE: | SOURCE: |
|---|---|---|---|
| 15 May, 2007 | Sold | $808,000 | MRED MLS |
| 8 Mar, 2007 | Under contract | $879,000 | MRED MLS |
| 17 Feb, 2007 | Listed for sale | $879,000 | MRED MLS |
| 15 Sep, 2020 | Sold | $700,000 | MRED MLS |
| 31 Jul, 2020 | Under contract | $725,000 | MRED MLS |
| 15 Jul, 2020 | Listed for sale | $725,000 | MRED MLS |
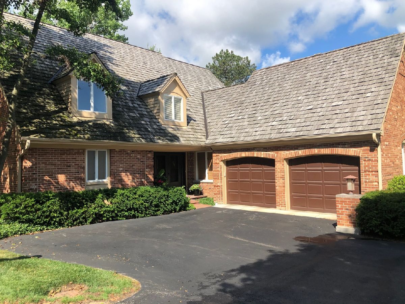
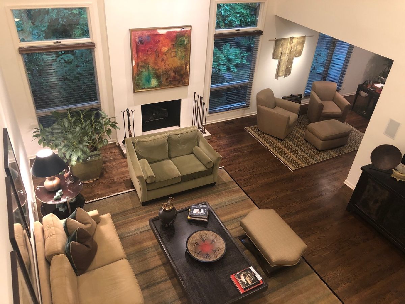
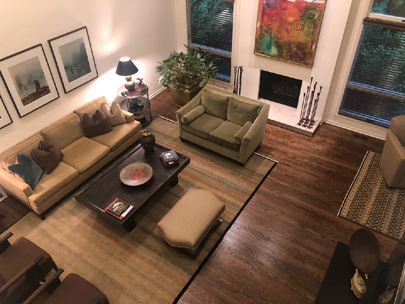
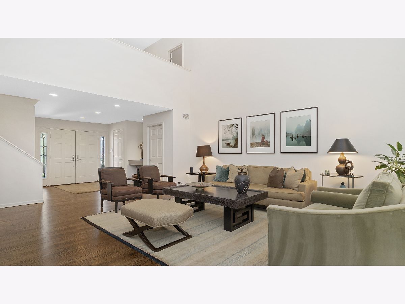
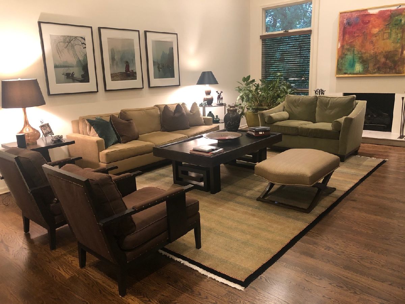
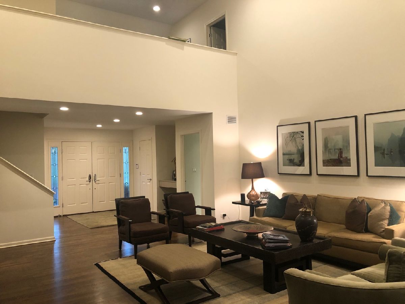
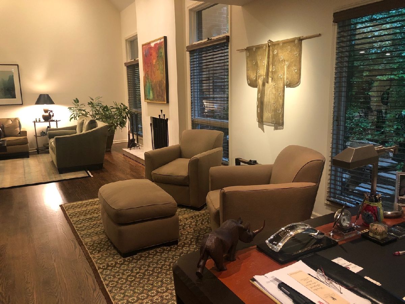
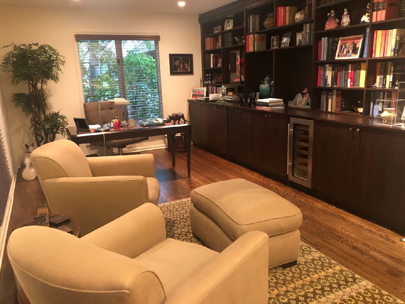
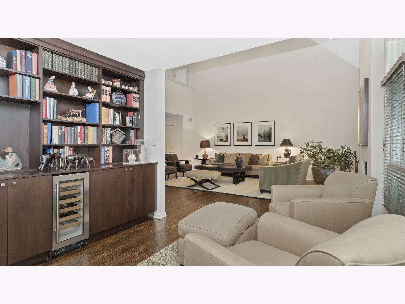
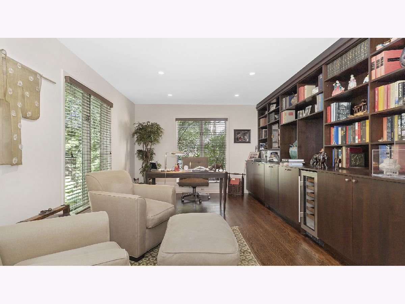
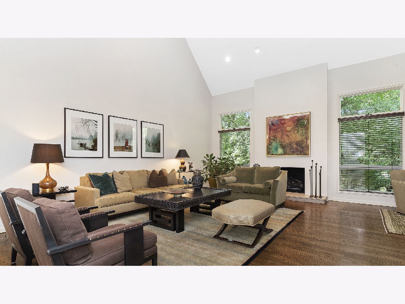
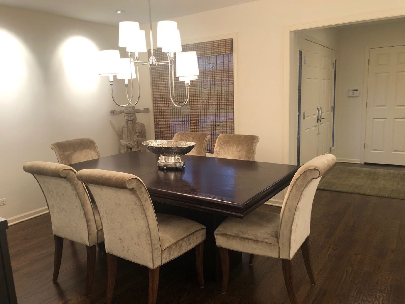
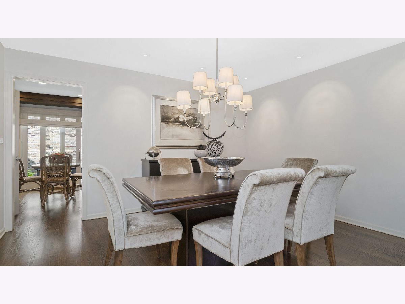
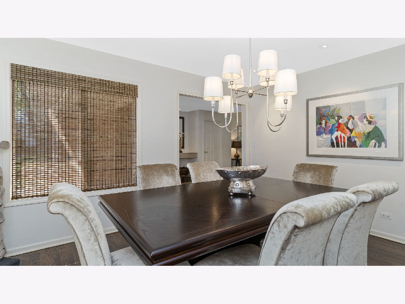
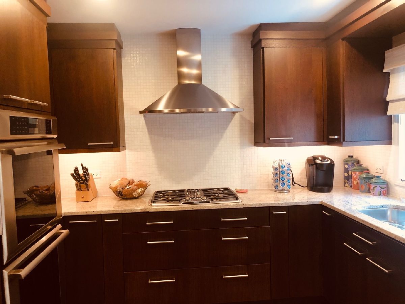
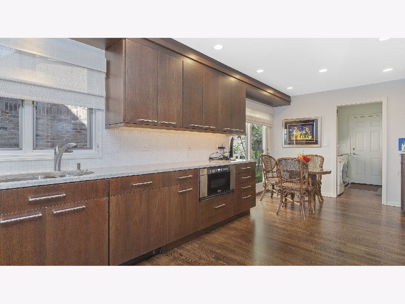
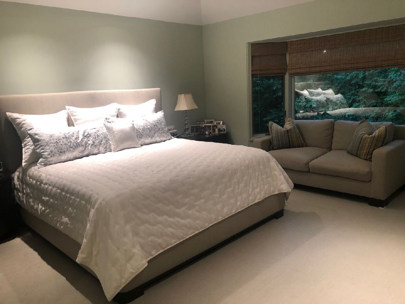
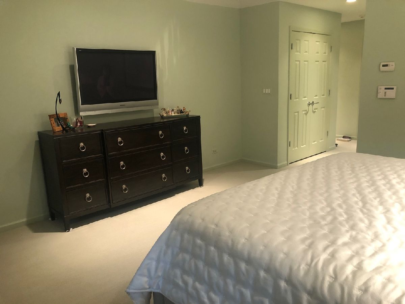
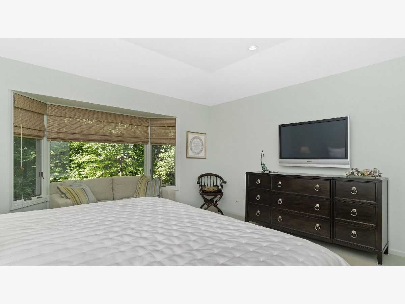
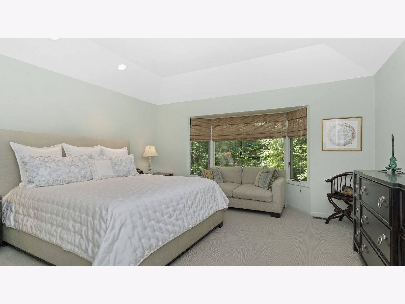
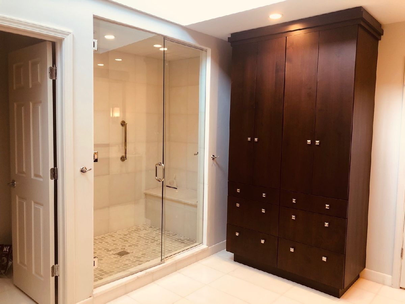
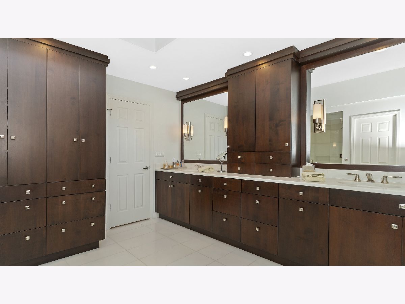
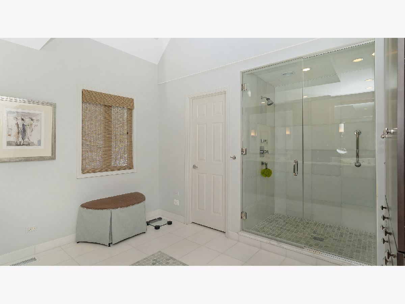
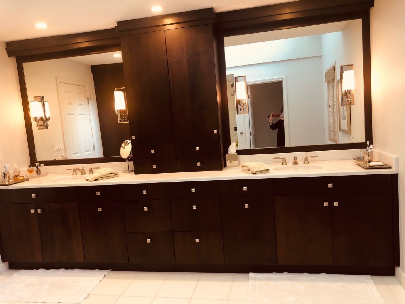
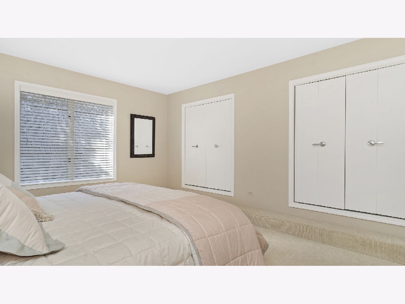
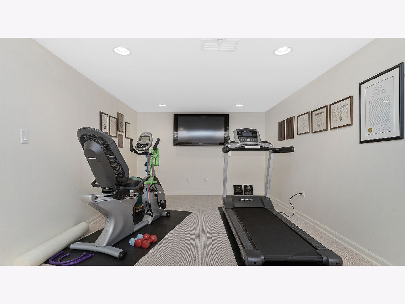
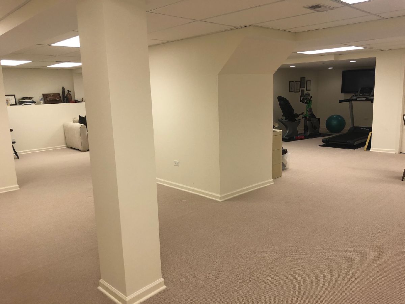
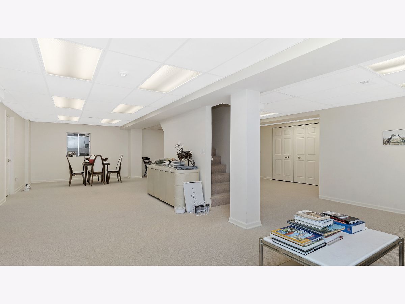
Room Specifics
Total Bedrooms: 3
Bedrooms Above Ground: 3
Bedrooms Below Ground: 0
Dimensions: —
Floor Type: Carpet
Dimensions: —
Floor Type: Carpet
Full Bathrooms: 3
Bathroom Amenities: Separate Shower,Double Sink
Bathroom in Basement: 0
Rooms: Den,Exercise Room,Loft,Recreation Room,Storage,Walk In Closet
Basement Description: Finished,Crawl
Other Specifics
| 2 | |
| Concrete Perimeter | |
| Asphalt | |
| Patio | |
| Common Grounds,Landscaped,Wooded,Mature Trees | |
| 5528 | |
| — | |
| Full | |
| Vaulted/Cathedral Ceilings, Hardwood Floors, First Floor Bedroom, First Floor Laundry, First Floor Full Bath, Built-in Features, Walk-In Closet(s) | |
| Double Oven, Microwave, Dishwasher, High End Refrigerator, Washer, Dryer, Disposal, Wine Refrigerator, Cooktop, Built-In Oven | |
| Not in DB | |
| Curbs, Street Lights, Street Paved | |
| — | |
| — | |
| Gas Starter |
Tax History
| Year | Property Taxes |
|---|---|
| 2007 | $10,947 |
| 2020 | $13,608 |
Contact Agent
Nearby Similar Homes
Nearby Sold Comparables
Contact Agent
Listing Provided By
Engel & Volkers Chicago




