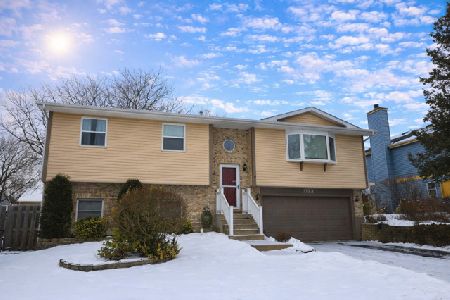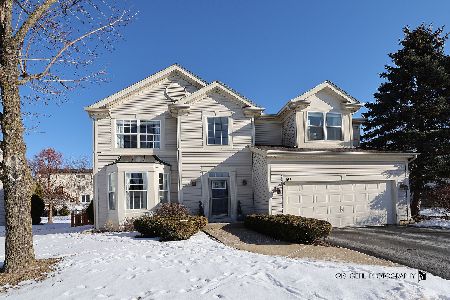960 Harvest Drive, Antioch, Illinois 60002
$225,000
|
Sold
|
|
| Status: | Closed |
| Sqft: | 2,856 |
| Cost/Sqft: | $79 |
| Beds: | 4 |
| Baths: | 3 |
| Year Built: | 1989 |
| Property Taxes: | $9,090 |
| Days On Market: | 3164 |
| Lot Size: | 0,25 |
Description
Breathtaking pond view from this 2856 sq ft Colonial has 3 car side-loaded garage, front porch & 2 tiered deck! Freshly painted and newer carpet except walk-out basement. Family room with brick WB fireplace, large wet bar area, cabinets and door to deck opening to kitchen & eating area! Kitchen ~ solid surface counters, oak cabinets, pantry & SS/black appliances & garden window. Walk-out basement provides recreation room, office and storage area with door to deck. Master suite has huge walk-in closet, newer counter with 2 sinks, skylight & brushed chrome fixtures. Also whirlpool and separate shower with new door. Bedrooms, hallways and dining room with newer lighting fixtures/ceiling fans. 2nd floor laundry! Sold as is for estate! Priced to Sell! AHS Shield plus 1 yr buyer home warranty=$660. Roof on house not garage or porch are original as well as windows.
Property Specifics
| Single Family | |
| — | |
| — | |
| 1989 | |
| Full,Walkout | |
| — | |
| Yes | |
| 0.25 |
| Lake | |
| Pine Hill Lakes | |
| 194 / Annual | |
| Insurance,Other | |
| Public | |
| Public Sewer | |
| 09655238 | |
| 02094010360000 |
Nearby Schools
| NAME: | DISTRICT: | DISTANCE: | |
|---|---|---|---|
|
Grade School
Oakland Elementary School |
34 | — | |
|
Middle School
Antioch Upper Grade School |
34 | Not in DB | |
|
High School
Antioch Community High School |
117 | Not in DB | |
Property History
| DATE: | EVENT: | PRICE: | SOURCE: |
|---|---|---|---|
| 21 Jul, 2017 | Sold | $225,000 | MRED MLS |
| 16 Jun, 2017 | Under contract | $224,900 | MRED MLS |
| 10 Jun, 2017 | Listed for sale | $224,900 | MRED MLS |
Room Specifics
Total Bedrooms: 4
Bedrooms Above Ground: 4
Bedrooms Below Ground: 0
Dimensions: —
Floor Type: Carpet
Dimensions: —
Floor Type: Carpet
Dimensions: —
Floor Type: Carpet
Full Bathrooms: 3
Bathroom Amenities: Whirlpool,Separate Shower,Double Sink
Bathroom in Basement: 0
Rooms: Office,Recreation Room,Eating Area
Basement Description: Partially Finished
Other Specifics
| 3 | |
| Concrete Perimeter | |
| Asphalt | |
| Deck, Porch, Storms/Screens | |
| Pond(s),Water View | |
| 69X136X80X157 | |
| Unfinished | |
| Full | |
| Vaulted/Cathedral Ceilings, Skylight(s), Bar-Wet, Wood Laminate Floors, Second Floor Laundry | |
| Range, Microwave, Dishwasher, Refrigerator, Disposal, Stainless Steel Appliance(s) | |
| Not in DB | |
| Street Lights, Street Paved | |
| — | |
| — | |
| Wood Burning, Attached Fireplace Doors/Screen |
Tax History
| Year | Property Taxes |
|---|---|
| 2017 | $9,090 |
Contact Agent
Nearby Similar Homes
Nearby Sold Comparables
Contact Agent
Listing Provided By
Kreuser & Seiler LTD






