960 Indian Boundary Drive, Westmont, Illinois 60559
$292,500
|
Sold
|
|
| Status: | Closed |
| Sqft: | 1,571 |
| Cost/Sqft: | $190 |
| Beds: | 2 |
| Baths: | 2 |
| Year Built: | 1984 |
| Property Taxes: | $4,934 |
| Days On Market: | 1579 |
| Lot Size: | 0,00 |
Description
You will love this low-maintenance 2 bedroom 2 bath townhome featuring over 1500 square feet of living space. The unit features plush carpeting and modern colors throughout. A large kitchen provides an abundance of cabinet space and tons of natural light. You will appreciate the dining area which opens to a comfortable living room with a gas fireplace and view of the yard. A separate den with built-in bookcases could make the ideal home office or could even be converted to a 3rd bedroom. The 2nd level features a spacious primary bedroom with a giant closet and an updated, shared bath. This property has a 2 car attached garage and 2 amazing outdoor spaces including a partially-covered terrace in the front and a large back deck surrounded by mature trees. This is the one you have been waiting for! Schedule your showing today!
Property Specifics
| Condos/Townhomes | |
| 2 | |
| — | |
| 1984 | |
| None | |
| BIRCHWOOD | |
| No | |
| — |
| Du Page | |
| Indian Trail | |
| 320 / Monthly | |
| Exterior Maintenance,Lawn Care,Snow Removal | |
| Lake Michigan | |
| Public Sewer | |
| 11231523 | |
| 0633413016 |
Nearby Schools
| NAME: | DISTRICT: | DISTANCE: | |
|---|---|---|---|
|
Grade School
C E Miller Elementary School |
201 | — | |
|
Middle School
Westmont Junior High School |
201 | Not in DB | |
|
High School
Westmont High School |
201 | Not in DB | |
Property History
| DATE: | EVENT: | PRICE: | SOURCE: |
|---|---|---|---|
| 19 Dec, 2018 | Sold | $248,000 | MRED MLS |
| 12 Nov, 2018 | Under contract | $249,900 | MRED MLS |
| 9 Nov, 2018 | Listed for sale | $249,900 | MRED MLS |
| 12 Nov, 2021 | Sold | $292,500 | MRED MLS |
| 7 Oct, 2021 | Under contract | $299,000 | MRED MLS |
| 30 Sep, 2021 | Listed for sale | $299,000 | MRED MLS |
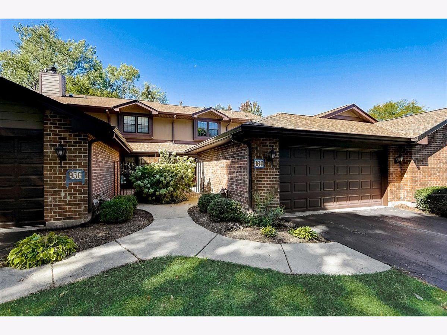
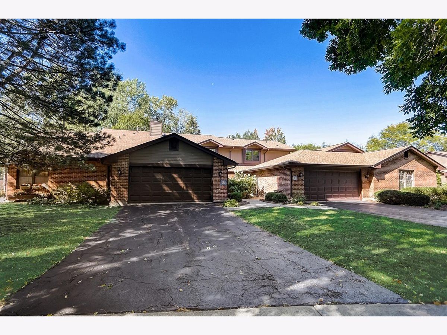
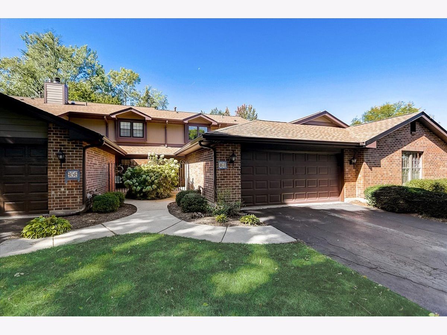
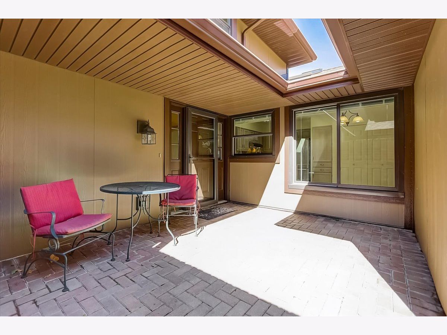
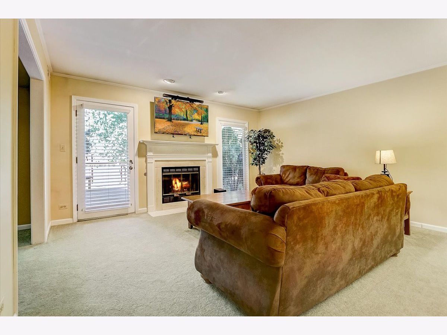
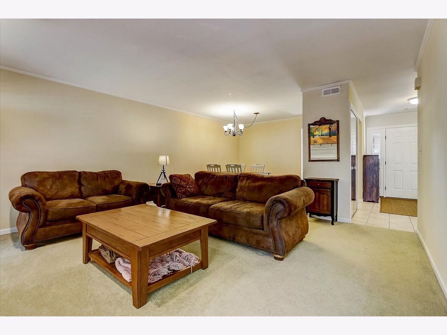
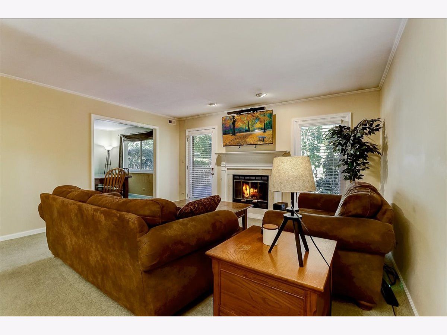
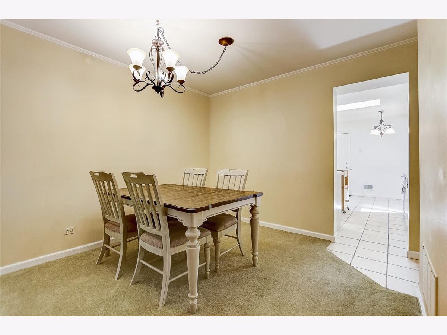

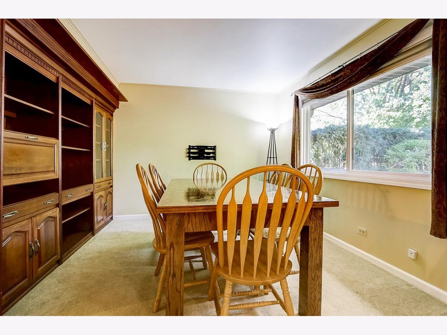
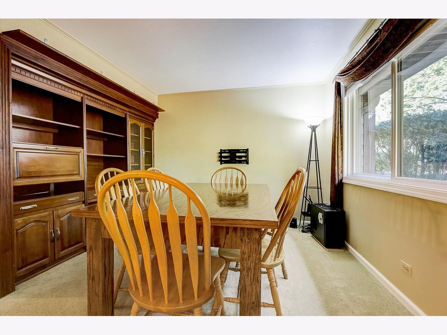
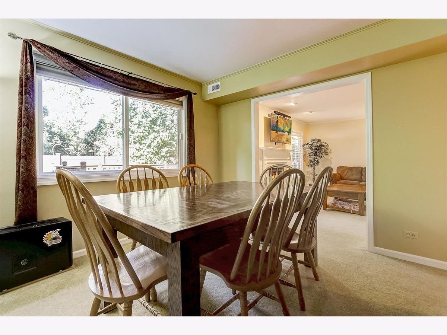
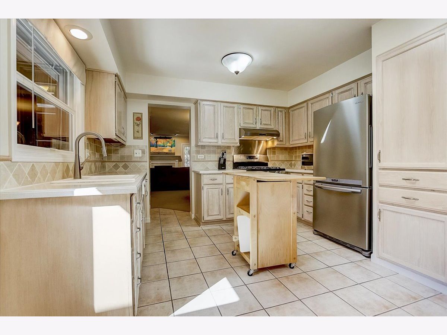

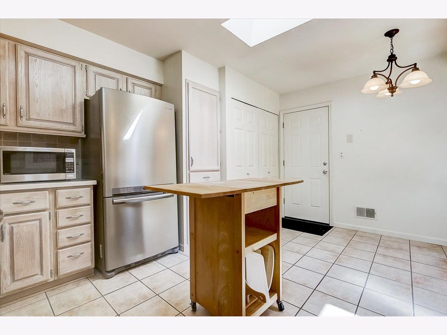
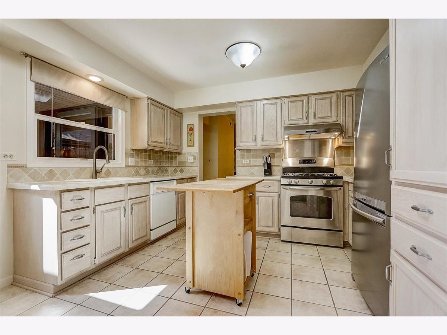
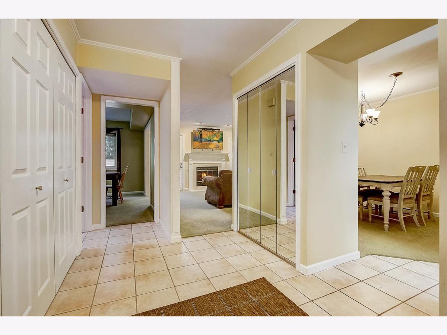
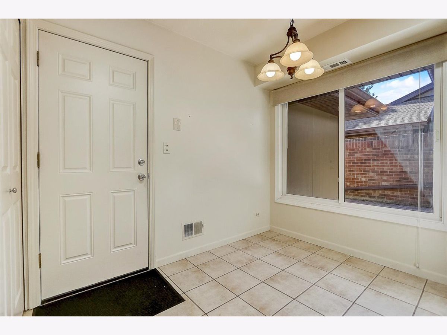


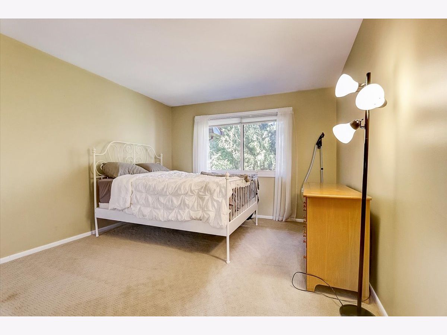
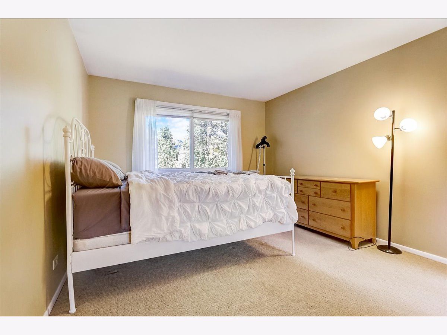
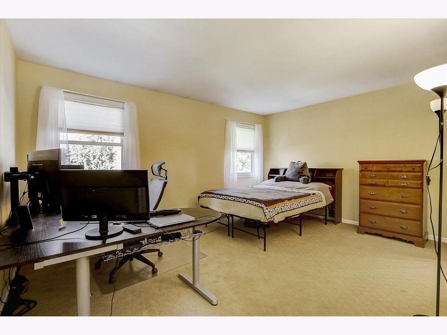

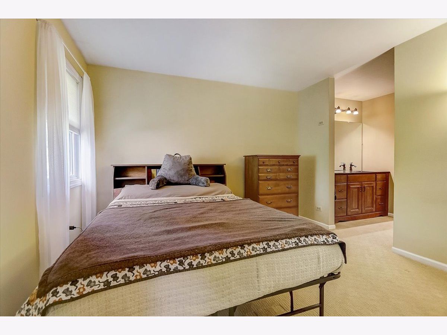

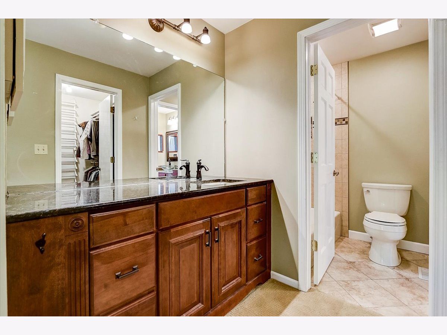
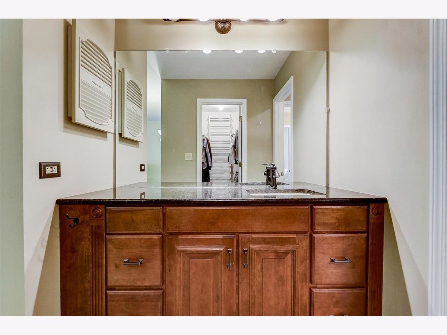


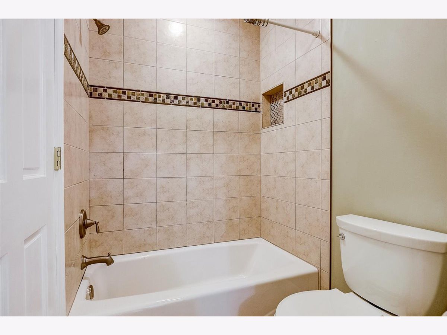
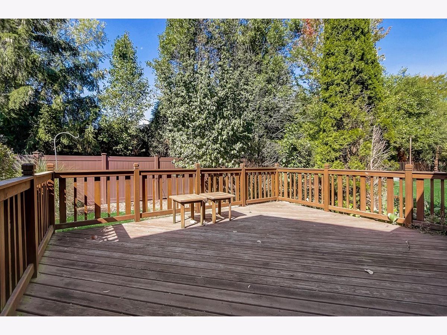

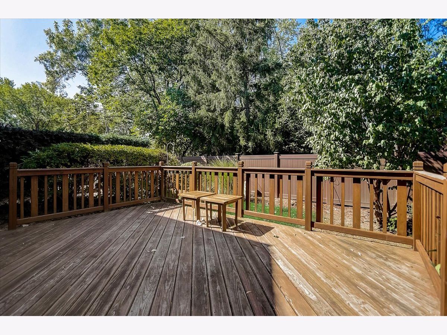
Room Specifics
Total Bedrooms: 2
Bedrooms Above Ground: 2
Bedrooms Below Ground: 0
Dimensions: —
Floor Type: Carpet
Full Bathrooms: 2
Bathroom Amenities: Soaking Tub
Bathroom in Basement: 0
Rooms: Office,Foyer,Deck
Basement Description: None
Other Specifics
| 2 | |
| Concrete Perimeter | |
| Asphalt | |
| Deck, Patio, Brick Paver Patio, Storms/Screens | |
| — | |
| 3485 | |
| — | |
| Full | |
| Skylight(s), First Floor Laundry, First Floor Full Bath, Built-in Features, Walk-In Closet(s), Bookcases | |
| Range, Dishwasher, Refrigerator, Washer, Dryer, Disposal, Range Hood | |
| Not in DB | |
| — | |
| — | |
| — | |
| Gas Log, Gas Starter |
Tax History
| Year | Property Taxes |
|---|---|
| 2018 | $4,037 |
| 2021 | $4,934 |
Contact Agent
Nearby Similar Homes
Nearby Sold Comparables
Contact Agent
Listing Provided By
Redfin Corporation



