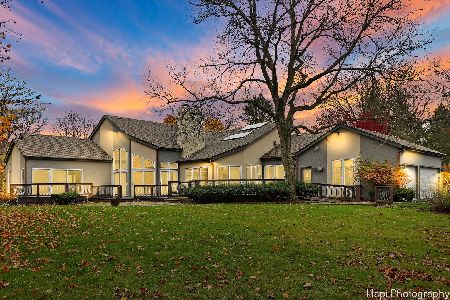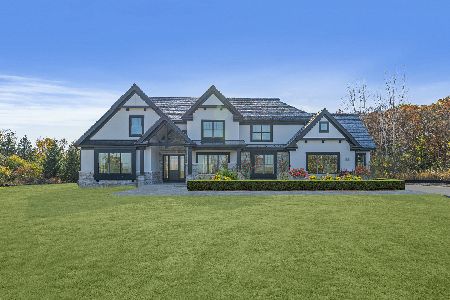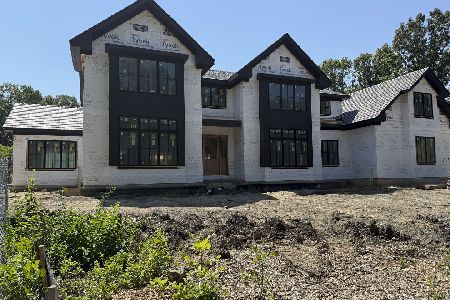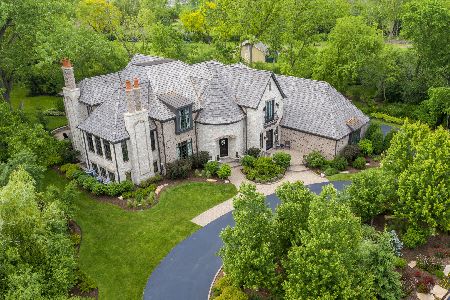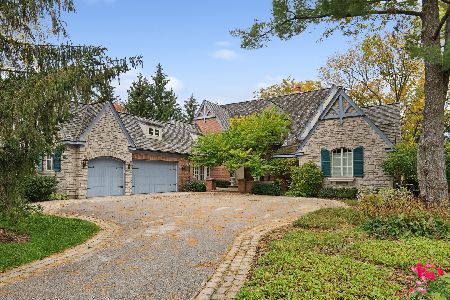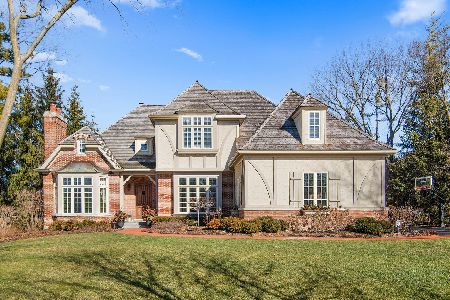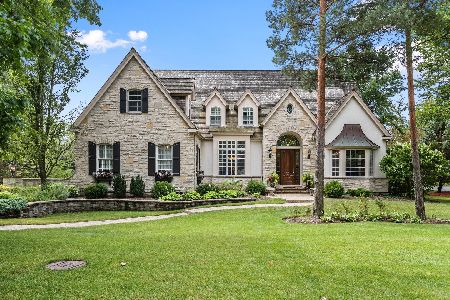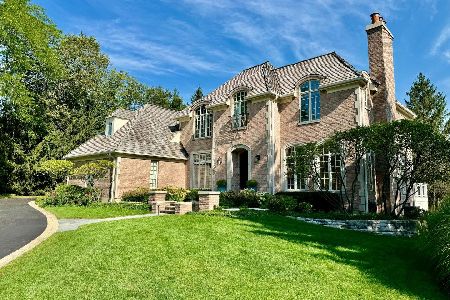960 James Court, Lake Forest, Illinois 60045
$1,227,375
|
Sold
|
|
| Status: | Closed |
| Sqft: | 3,635 |
| Cost/Sqft: | $371 |
| Beds: | 4 |
| Baths: | 6 |
| Year Built: | 1999 |
| Property Taxes: | $19,773 |
| Days On Market: | 1929 |
| Lot Size: | 0,54 |
Description
Prepare to fall in love with this meticulous Pennsylvania granite and Nantucket shingle home backing to 35 acres of Lake Forest Open Lands! Once a tree farm, the setting will take your breath away with walking paths and abundant nature! A circular driveway leads to the charming front porch that foretells what is to come. Inside beyond the spacious marble foyer is the living room with a wall of windows overlooking the beautiful private backyard. High ceilings grace the first and second floors. The chef's kitchen with high-end appliances, large island opens to the family room with vaulted ceilings and stone fireplace. There is a separate Sub-Zero refrigerator and freezer, Viking range, Thermador double ovens and an abundance of counter space. The adjacent sunroom is a bonus with flexible space for entertaining and relaxing around its own fireplace. The dining room is stunning with bayed window and convenient butler's pantry. The first floor primary suite is tucked away for privacy and enjoys its own office/sitting room and fireplace. The primary bathroom enjoys two separate vanities, jetted tub and luxurious shower. Upstairs you will find three family bedrooms- all en-suite with private bathrooms & walk-in closets, high ceilings and a second floor laundry room ( one of two laundry rooms) The floor plan is a home run and includes a finished basement with a front and back staircase , two more bedrooms , a full bathroom, storage galore and a fabulous recreation room with bar that is perfect for entertaining in style! There are options for multiple offices & homework rooms with plenty of space to get the job done!. There are 3 HVACs, several bluestone patios, a deep attached three car garage. Located in one of Lake Forest's most desired neighborhoods known for its quiet and serene setting. It's your lucky day so don't delay!Come see your forever home today!
Property Specifics
| Single Family | |
| — | |
| Traditional | |
| 1999 | |
| Full | |
| NANTUCKET | |
| No | |
| 0.54 |
| Lake | |
| Everett Farms | |
| 750 / Annual | |
| Other | |
| Lake Michigan | |
| Public Sewer | |
| 10892505 | |
| 16182030330000 |
Nearby Schools
| NAME: | DISTRICT: | DISTANCE: | |
|---|---|---|---|
|
Grade School
Everett Elementary School |
67 | — | |
|
Middle School
Deer Path Middle School |
67 | Not in DB | |
|
High School
Lake Forest High School |
115 | Not in DB | |
Property History
| DATE: | EVENT: | PRICE: | SOURCE: |
|---|---|---|---|
| 15 Dec, 2020 | Sold | $1,227,375 | MRED MLS |
| 3 Nov, 2020 | Under contract | $1,350,000 | MRED MLS |
| 5 Oct, 2020 | Listed for sale | $1,350,000 | MRED MLS |

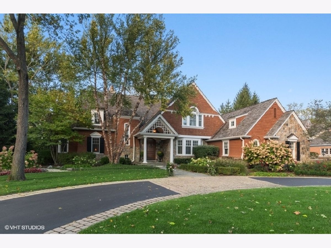
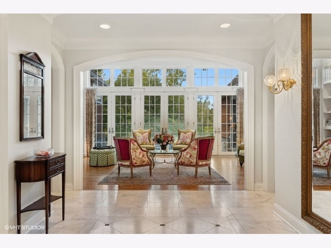
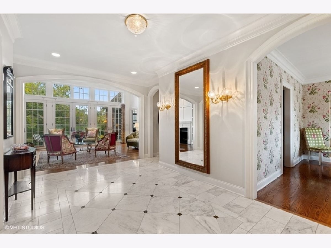
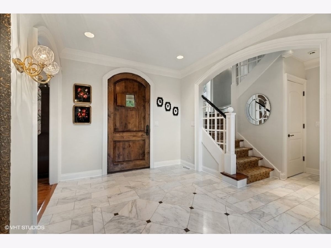
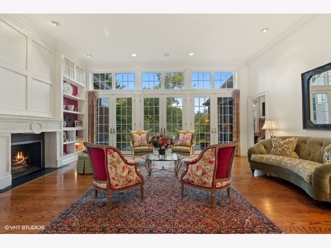
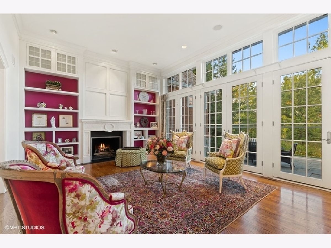
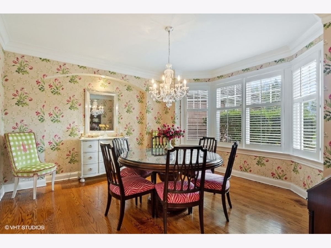
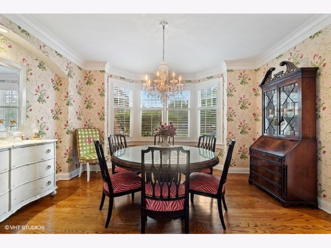
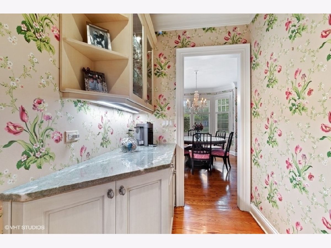
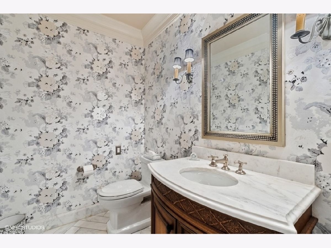
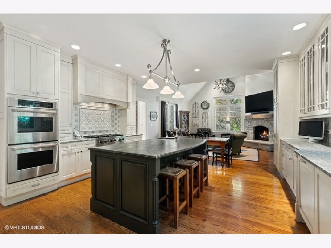
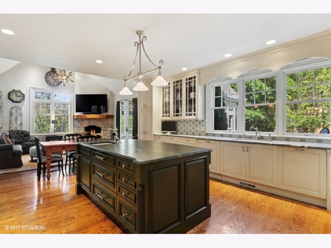
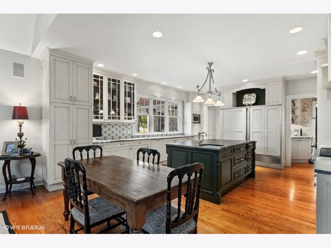
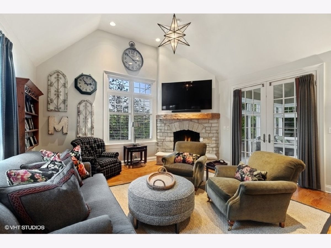
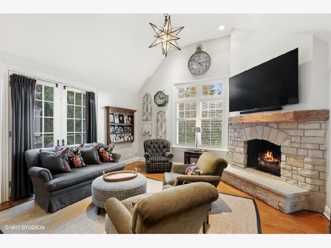
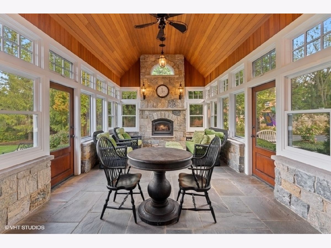
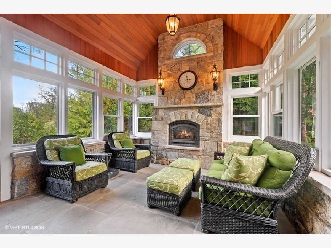
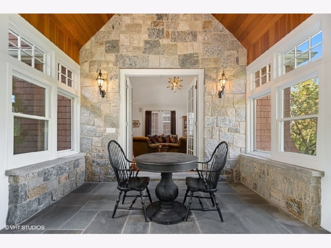
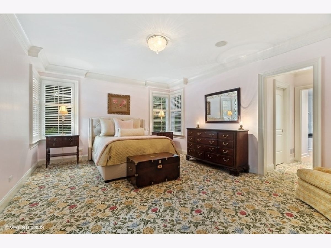
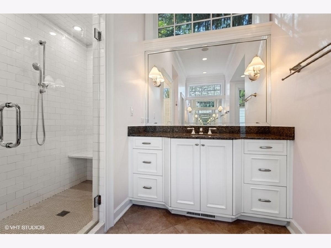
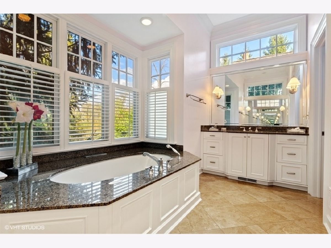
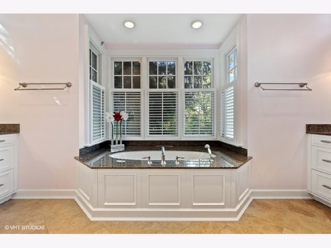
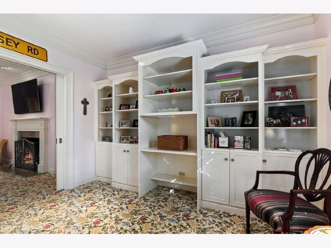
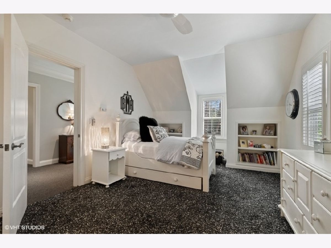
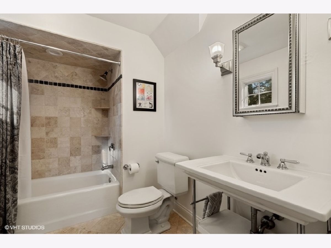
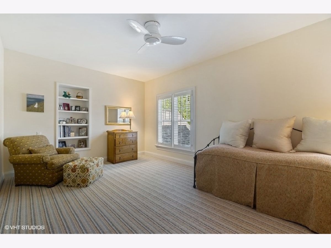
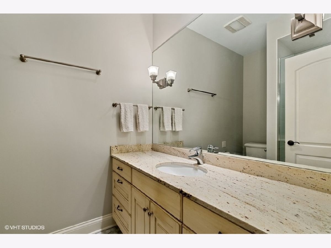
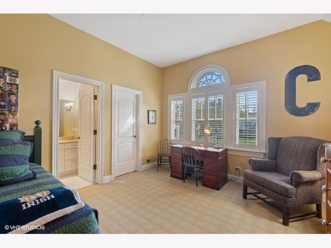
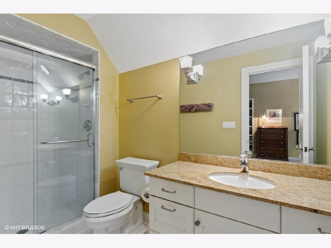
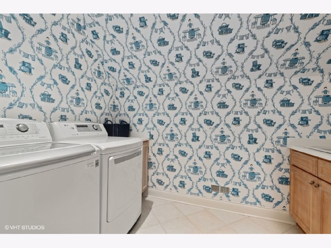
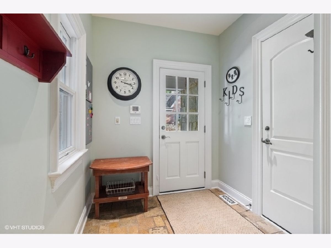
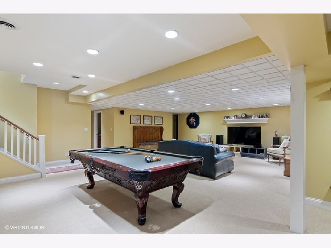
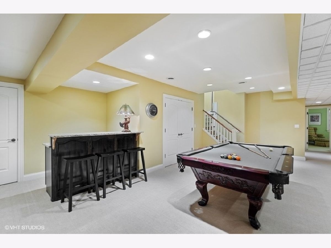
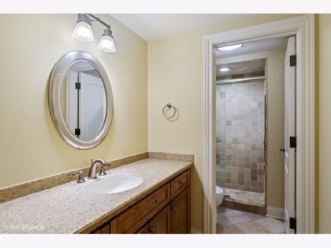
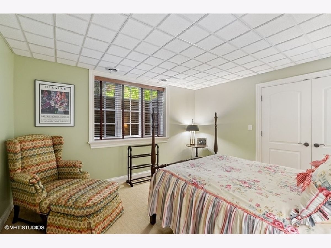
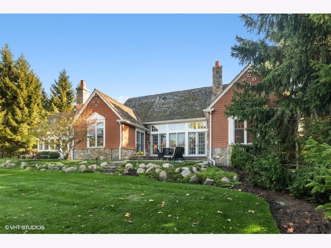
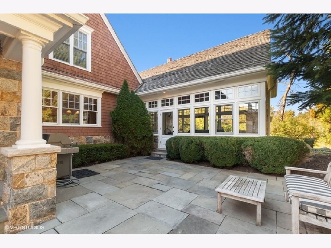
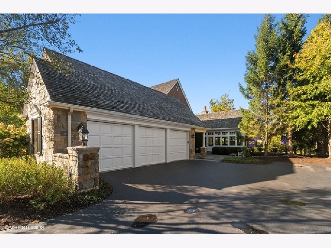
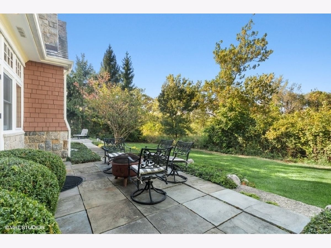
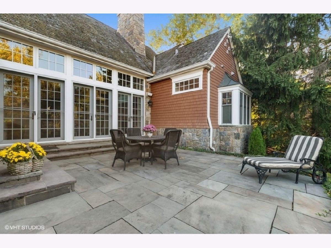
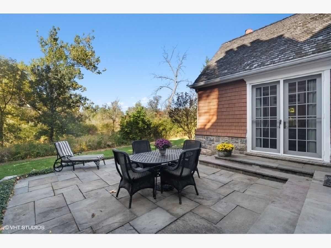
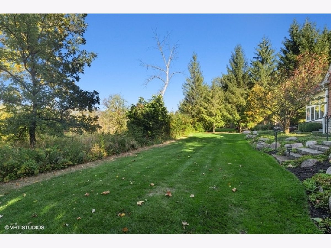
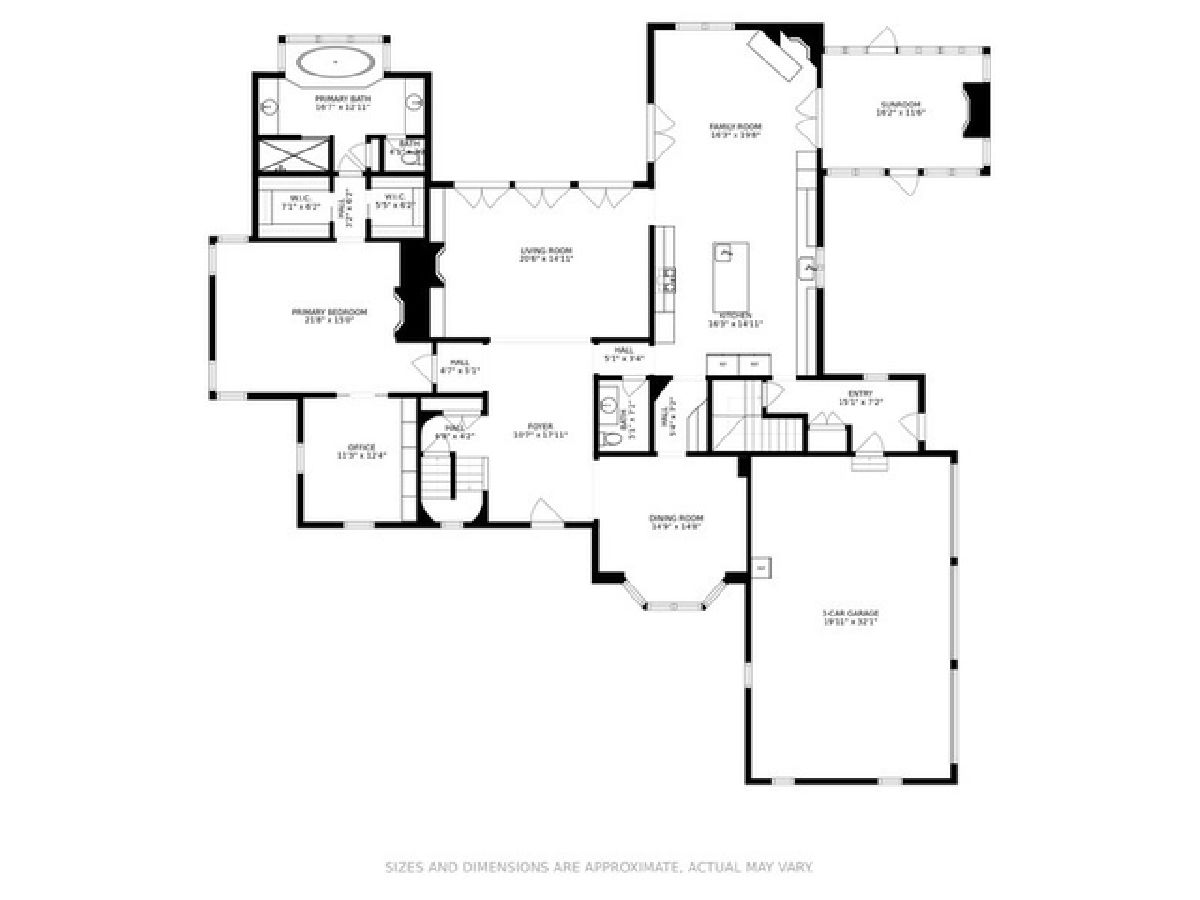
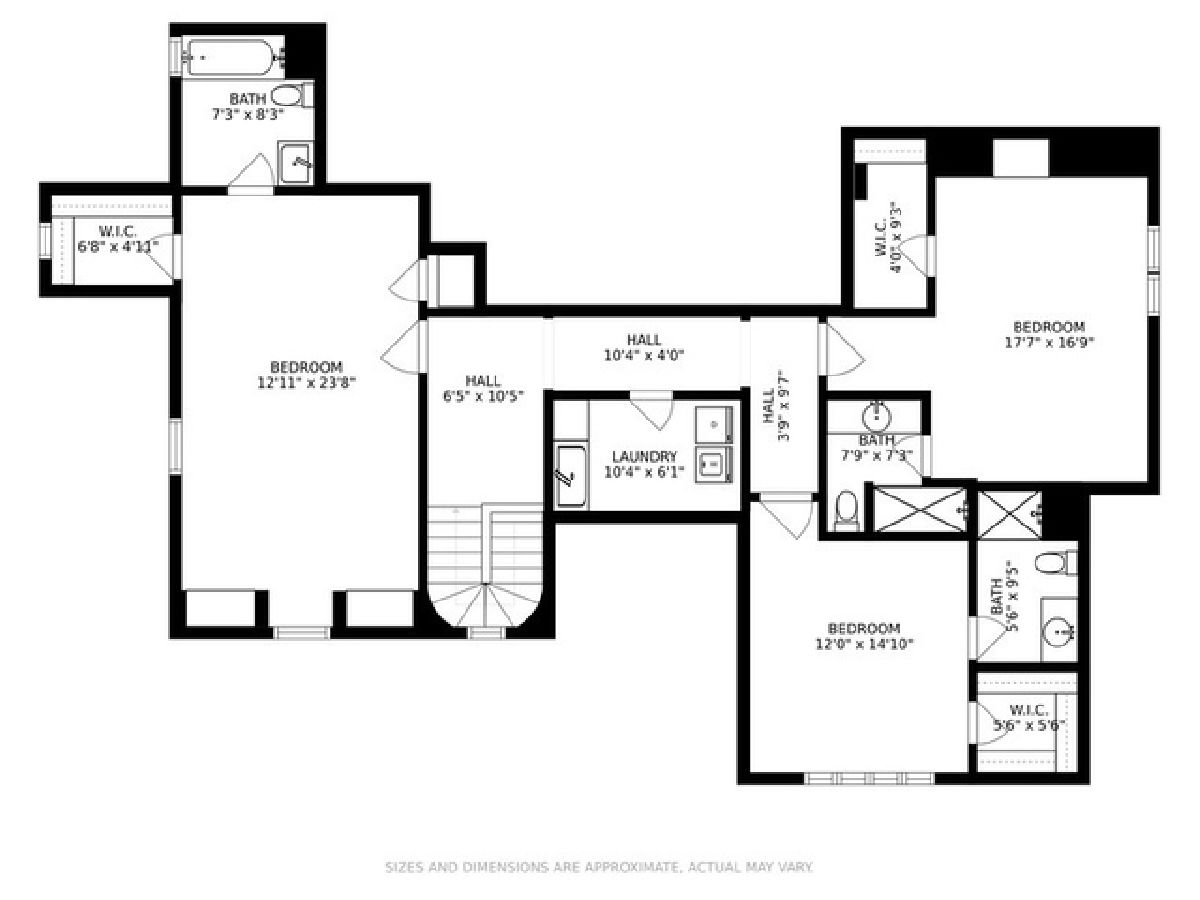
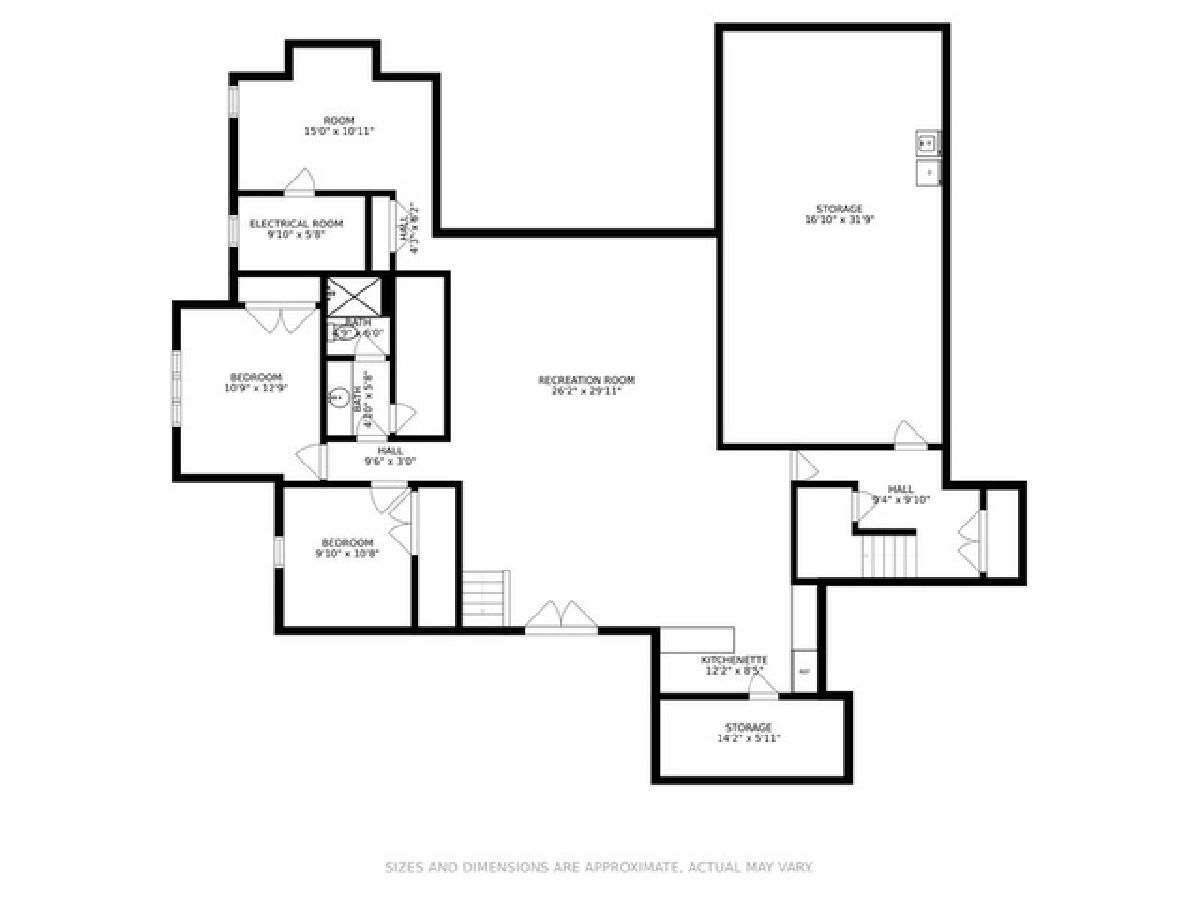
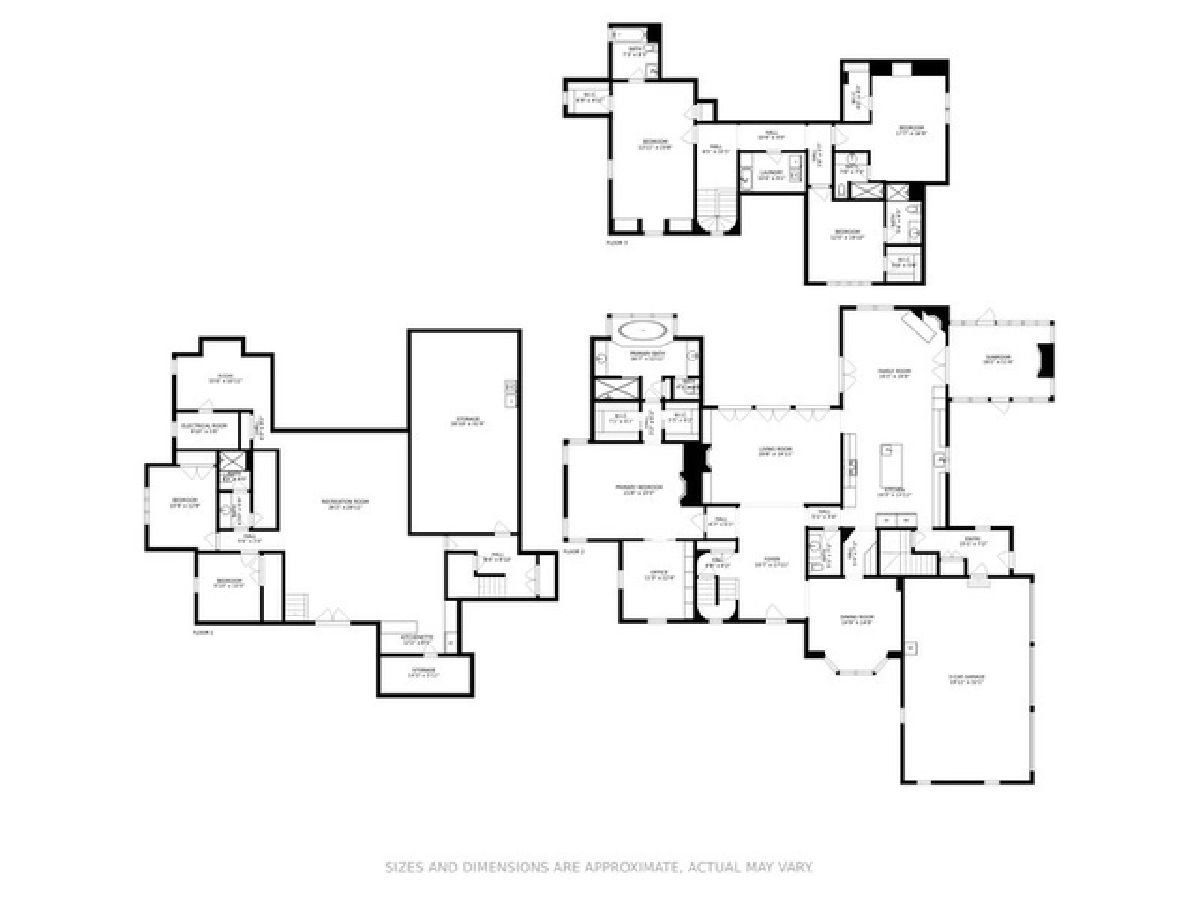
Room Specifics
Total Bedrooms: 6
Bedrooms Above Ground: 4
Bedrooms Below Ground: 2
Dimensions: —
Floor Type: Carpet
Dimensions: —
Floor Type: Carpet
Dimensions: —
Floor Type: Carpet
Dimensions: —
Floor Type: —
Dimensions: —
Floor Type: —
Full Bathrooms: 6
Bathroom Amenities: Separate Shower
Bathroom in Basement: 1
Rooms: Office,Recreation Room,Foyer,Mud Room,Storage,Sun Room,Bedroom 5,Bedroom 6
Basement Description: Finished
Other Specifics
| 3 | |
| Concrete Perimeter | |
| Asphalt | |
| Patio, Porch, Storms/Screens | |
| Nature Preserve Adjacent,Landscaped | |
| 43 X 37X 37X 37X 164X 107X | |
| — | |
| Full | |
| Vaulted/Cathedral Ceilings, Bar-Dry, Hardwood Floors, First Floor Bedroom, Second Floor Laundry, First Floor Full Bath, Walk-In Closet(s) | |
| Double Oven, Range, Microwave, Dishwasher, High End Refrigerator, Washer, Dryer, Disposal, Range Hood | |
| Not in DB | |
| Curbs, Street Paved | |
| — | |
| — | |
| Wood Burning, Gas Log |
Tax History
| Year | Property Taxes |
|---|---|
| 2020 | $19,773 |
Contact Agent
Nearby Similar Homes
Nearby Sold Comparables
Contact Agent
Listing Provided By
Griffith, Grant & Lackie

