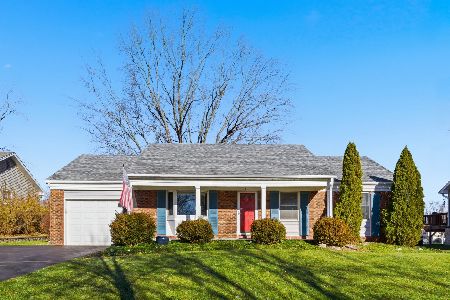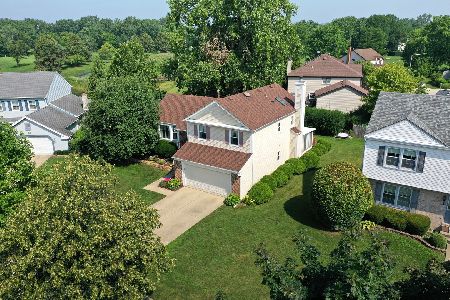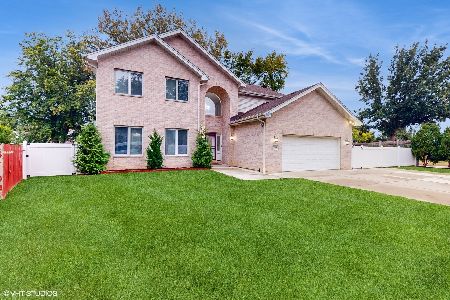960 Lucinda Drive, Buffalo Grove, Illinois 60089
$600,000
|
Sold
|
|
| Status: | Closed |
| Sqft: | 4,588 |
| Cost/Sqft: | $134 |
| Beds: | 4 |
| Baths: | 4 |
| Year Built: | 2002 |
| Property Taxes: | $16,677 |
| Days On Market: | 1963 |
| Lot Size: | 0,21 |
Description
Stepping into this impeccably kept colonial style home, you'll be greeted with a sun-drenched, dramatic foyer entryway accompanied by two adjacent rooms that can be utilized as a formal dining room, den, playroom or anything else! Walking through the entryway on the upon the cherished hardwood floors throughout the entire home, you'll be welcomed by the well-functioning open concept kitchen that looks out to the large family room centered by a picturesque brick fireplace. The kitchen boasts 42' maple custom cabinets, granite countertops, expansive storage options, high-end stainless-steel appliances, Custom crown molding throughout the home. The first floor also has a full bathroom and a den off the kitchen, access to the attached 3-car garage, laundry room and two separate sets of stairs leading up to the 2nd floor that has an enormous master bedroom with a spa-like en-suite bathroom & walk-in closet. The 2nd floor also has 3 large bedrooms each with walk-in closets and a bathroom. This unique home also has a fully finished basement with custom floor tiles, recessed lighting, an 8-person dry sauna, large rec room, full bath, and closets galore! Stepping into the backyard, you'll see an expansive custom stone patio perfect for gatherings, a newer A/C unit, roof, security system, driveway, and many other newer upgrades! This home perfectly captures the quintessential Buffalo Grove living all while being nested in the award-winning Stevenson High School District. VA Eligible, Yes at 0% Down Payment
Property Specifics
| Single Family | |
| — | |
| Colonial | |
| 2002 | |
| Full | |
| — | |
| No | |
| 0.21 |
| Lake | |
| — | |
| 0 / Not Applicable | |
| None | |
| Lake Michigan | |
| Public Sewer | |
| 10845917 | |
| 15294080240000 |
Nearby Schools
| NAME: | DISTRICT: | DISTANCE: | |
|---|---|---|---|
|
Grade School
Ivy Hall Elementary School |
96 | — | |
|
Middle School
Twin Groves Middle School |
96 | Not in DB | |
|
High School
Adlai E Stevenson High School |
125 | Not in DB | |
Property History
| DATE: | EVENT: | PRICE: | SOURCE: |
|---|---|---|---|
| 29 Oct, 2020 | Sold | $600,000 | MRED MLS |
| 17 Sep, 2020 | Under contract | $614,879 | MRED MLS |
| 3 Sep, 2020 | Listed for sale | $614,879 | MRED MLS |
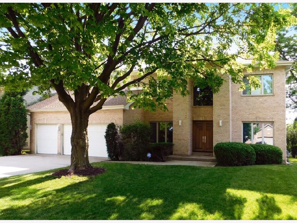
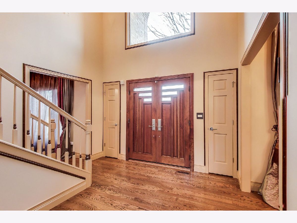
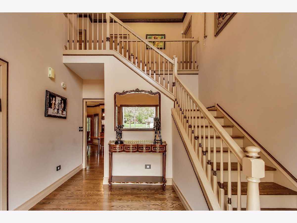
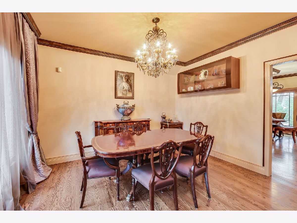
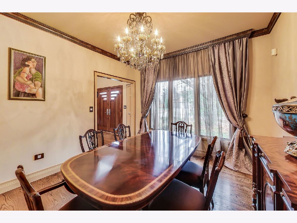
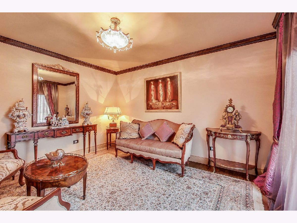
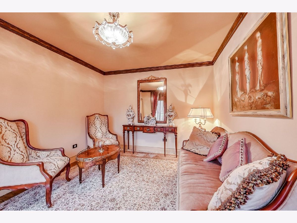
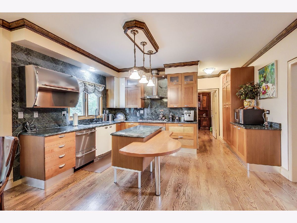
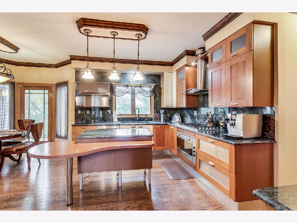
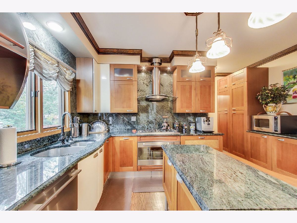
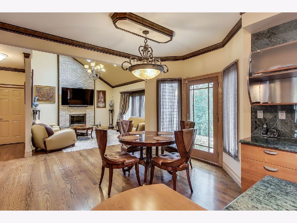
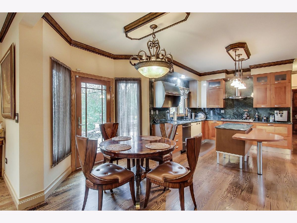
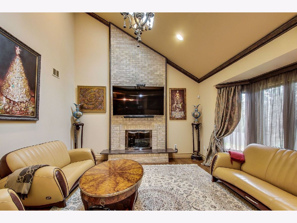
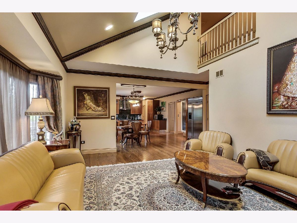
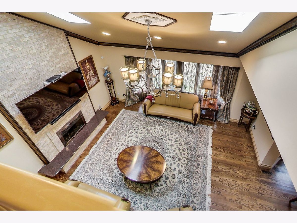
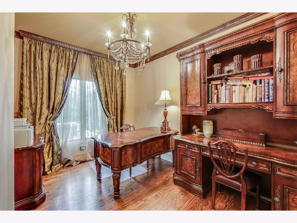
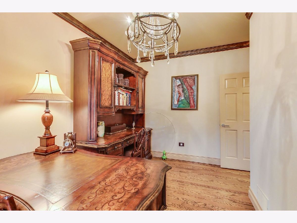
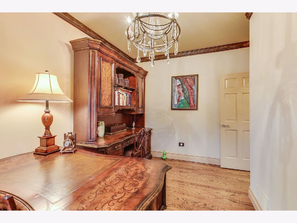
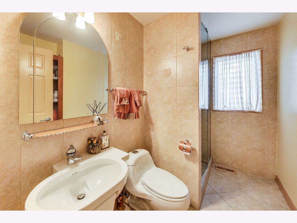
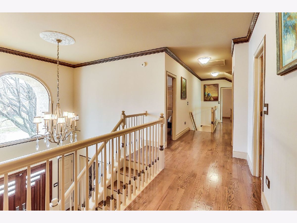
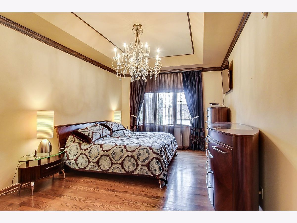
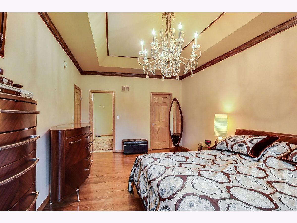
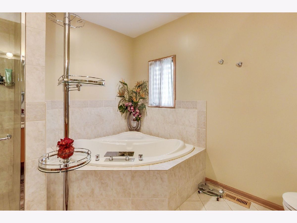
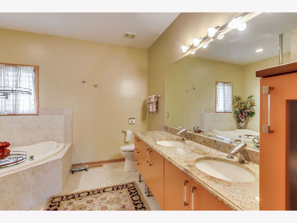
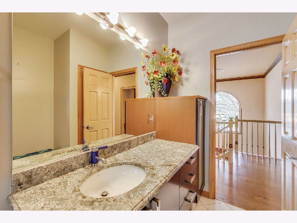
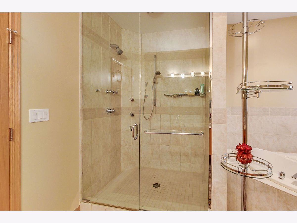
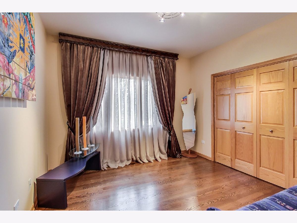
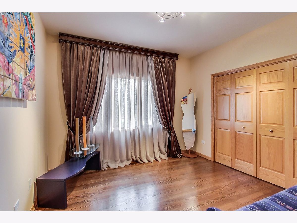
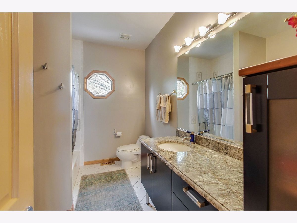
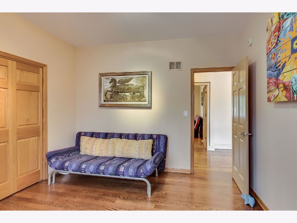
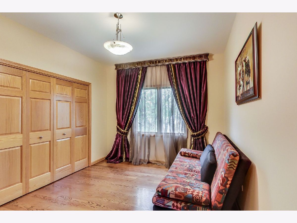
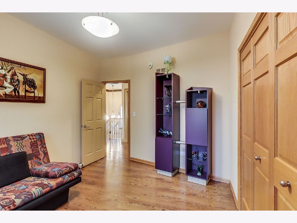
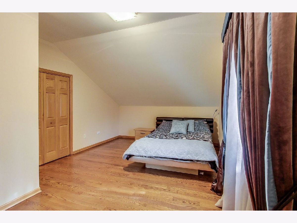
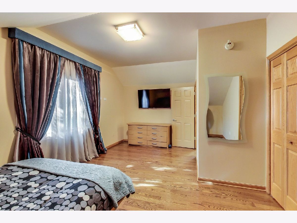
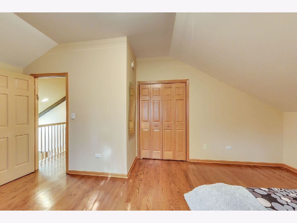
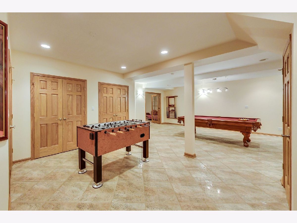
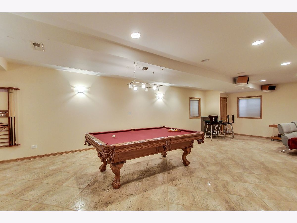
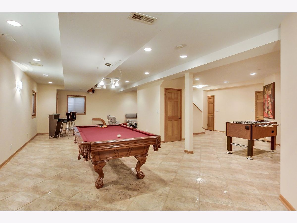
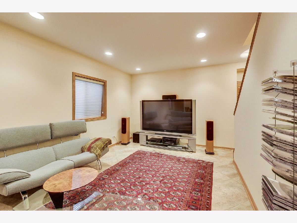
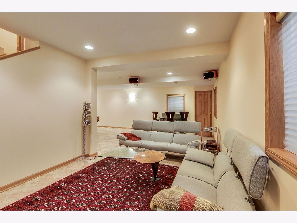
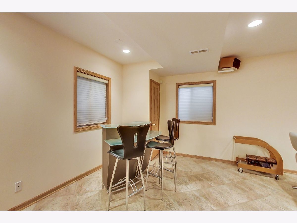
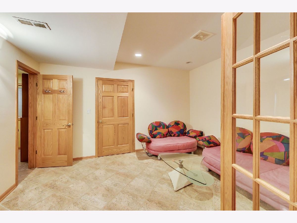
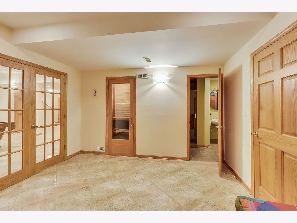
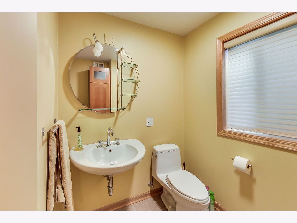
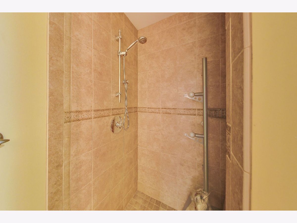
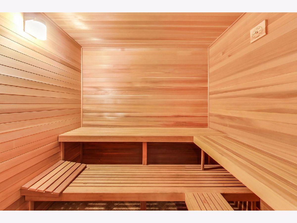
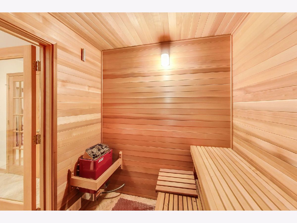
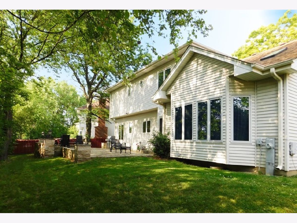
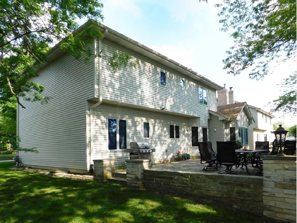
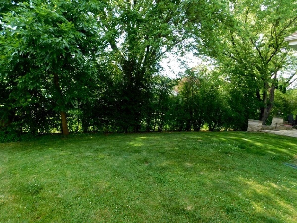
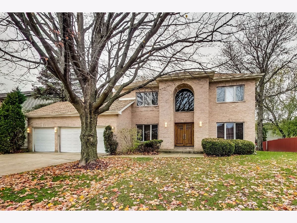
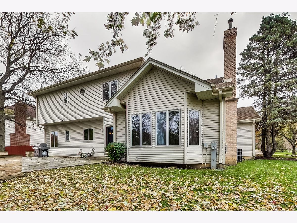
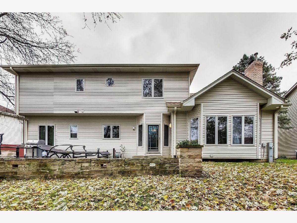
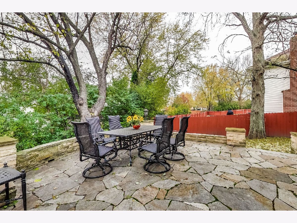
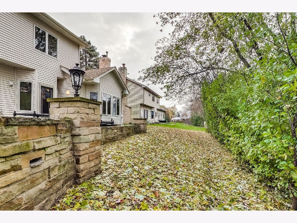
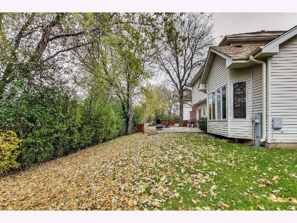
Room Specifics
Total Bedrooms: 5
Bedrooms Above Ground: 4
Bedrooms Below Ground: 1
Dimensions: —
Floor Type: Hardwood
Dimensions: —
Floor Type: Hardwood
Dimensions: —
Floor Type: Hardwood
Dimensions: —
Floor Type: —
Full Bathrooms: 4
Bathroom Amenities: Whirlpool,Separate Shower,Double Sink,Bidet,Double Shower,Soaking Tub
Bathroom in Basement: 1
Rooms: Bedroom 5,Recreation Room,Walk In Closet,Breakfast Room,Foyer,Office,Other Room
Basement Description: Finished
Other Specifics
| 3 | |
| — | |
| Concrete | |
| Patio, Stamped Concrete Patio, Storms/Screens, Outdoor Grill | |
| Dimensions to Center of Road,Landscaped,Rear of Lot | |
| 111X108X130X92 | |
| Full,Unfinished | |
| Full | |
| Vaulted/Cathedral Ceilings, Skylight(s), Sauna/Steam Room, Bar-Dry, Hardwood Floors, First Floor Bedroom, First Floor Laundry, First Floor Full Bath, Built-in Features, Walk-In Closet(s) | |
| Microwave, Dishwasher, Refrigerator, High End Refrigerator, Washer, Dryer, Disposal, Stainless Steel Appliance(s), Cooktop, Built-In Oven, Range Hood | |
| Not in DB | |
| Park, Curbs, Sidewalks, Street Lights, Other | |
| — | |
| — | |
| Gas Log, Gas Starter |
Tax History
| Year | Property Taxes |
|---|---|
| 2020 | $16,677 |
Contact Agent
Nearby Similar Homes
Nearby Sold Comparables
Contact Agent
Listing Provided By
RE/MAX United



