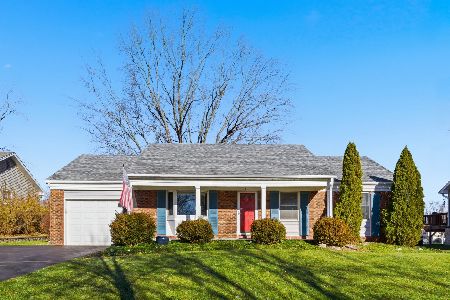980 Lucinda Drive, Buffalo Grove, Illinois 60089
$743,000
|
Sold
|
|
| Status: | Closed |
| Sqft: | 2,783 |
| Cost/Sqft: | $269 |
| Beds: | 4 |
| Baths: | 3 |
| Year Built: | 2002 |
| Property Taxes: | $16,609 |
| Days On Market: | 479 |
| Lot Size: | 0,25 |
Description
What an amazing home! Brand new kitchen Cabinets, new Appliances, new Roof, refinished floors, the list just goes on and on - it has it all!!! Fully updated backyard with new sod, new sprinkler system, fence, driveway extension to fit up to 6 cars. Come fall in love with this beautiful 4 bedroom, 2.1 bath amongst award winning Blue Ribbon Schools! The home located in desirable Old Buffalo Grove subdivision with close proximity to Buffalo Grove Fitness Center, Farmer's Market. Gorgeous hardwood floors flow throughout the living room, dining room, kitchen, and family room! Step into this delightful two-story brick residence, where sleek porcelain tiles and lofty ceilings in the foyer will immediately draw you in. Enjoy sunny moments in the bright living room and the inviting open dining area, perfect for gatherings. Your culinary adventures await in the gourmet kitchen, featuring pristine white cabinetry, a stylish tile backsplash, granite countertops, an island, stainless steel appliances, a range hood, and a cozy eating nook with patio access. Create lasting memories in the expansive family room, which showcases a wet bar and a stunning floor-to-ceiling brick fireplace. The main floor also includes a convenient laundry room and a half bath. Head upstairs to discover the magnificent master suite, complete with a walk-in closet and a luxurious ensuite featuring a double sink vanity, vaulted ceilings, a skylight, a whirlpool tub, and a separate shower. Three additional well-sized bedrooms with ample closet space and a full bathroom round out the second floor. The unfinished basement offers a blank canvas for your personal touch! Enjoy your delightful backyard, perfect for entertaining outdoors. This incredible home is sure to sell quickly-don't miss your chance to see it!
Property Specifics
| Single Family | |
| — | |
| — | |
| 2002 | |
| — | |
| — | |
| No | |
| 0.25 |
| Lake | |
| Old Buffalo Grove | |
| — / Not Applicable | |
| — | |
| — | |
| — | |
| 12174075 | |
| 15294080220000 |
Nearby Schools
| NAME: | DISTRICT: | DISTANCE: | |
|---|---|---|---|
|
Grade School
Ivy Hall Elementary School |
96 | — | |
|
Middle School
Twin Groves Middle School |
96 | Not in DB | |
|
High School
Adlai E Stevenson High School |
125 | Not in DB | |
Property History
| DATE: | EVENT: | PRICE: | SOURCE: |
|---|---|---|---|
| 28 Jul, 2010 | Sold | $420,000 | MRED MLS |
| 8 Jul, 2010 | Under contract | $459,000 | MRED MLS |
| — | Last price change | $469,000 | MRED MLS |
| 17 Apr, 2010 | Listed for sale | $510,000 | MRED MLS |
| 10 Nov, 2021 | Sold | $520,000 | MRED MLS |
| 25 Oct, 2021 | Under contract | $535,000 | MRED MLS |
| 16 Oct, 2021 | Listed for sale | $535,000 | MRED MLS |
| 20 Jun, 2025 | Sold | $743,000 | MRED MLS |
| 20 Apr, 2025 | Under contract | $750,000 | MRED MLS |
| 26 Sep, 2024 | Listed for sale | $750,000 | MRED MLS |








































Room Specifics
Total Bedrooms: 4
Bedrooms Above Ground: 4
Bedrooms Below Ground: 0
Dimensions: —
Floor Type: —
Dimensions: —
Floor Type: —
Dimensions: —
Floor Type: —
Full Bathrooms: 3
Bathroom Amenities: Whirlpool,Separate Shower,Double Sink,Soaking Tub
Bathroom in Basement: 0
Rooms: —
Basement Description: —
Other Specifics
| 2 | |
| — | |
| — | |
| — | |
| — | |
| 10890 | |
| — | |
| — | |
| — | |
| — | |
| Not in DB | |
| — | |
| — | |
| — | |
| — |
Tax History
| Year | Property Taxes |
|---|---|
| 2010 | $10,652 |
| 2021 | $15,604 |
| 2025 | $16,609 |
Contact Agent
Nearby Similar Homes
Nearby Sold Comparables
Contact Agent
Listing Provided By
Coldwell Banker Realty












