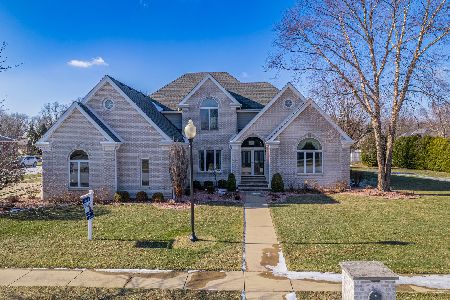960 Peony Lane, Bourbonnais, Illinois 60914
$265,500
|
Sold
|
|
| Status: | Closed |
| Sqft: | 2,272 |
| Cost/Sqft: | $121 |
| Beds: | 3 |
| Baths: | 3 |
| Year Built: | 2003 |
| Property Taxes: | $7,079 |
| Days On Market: | 3581 |
| Lot Size: | 0,26 |
Description
All the beauty & character you could ever want can be found in this amazing home. On the main level you'll enjoy 3 fireplaces (including 1 that is open to both the master bdr & bath),a quality kitchen w/plenty of beautiful cabinetry, fireplace & an island, a dining room that is being used as an office (featuring an arched window), a bright heated sunroom & so much more. The basement offers an entire 2nd living space with family room, 2 bdrs (1 currently used as a den), kitchenette & still a 21x22 storage room. If it's outdoor living that you look forward to-it has that as well with it's landscaped yard & above ground pool. Words & pics can't do it justice, come & check it out for yourself, you'll feel at home the minute you drive up.
Property Specifics
| Single Family | |
| — | |
| — | |
| 2003 | |
| Full | |
| — | |
| No | |
| 0.26 |
| Kankakee | |
| — | |
| 0 / Not Applicable | |
| None | |
| Public | |
| Public Sewer | |
| 09185708 | |
| 17091810202600 |
Property History
| DATE: | EVENT: | PRICE: | SOURCE: |
|---|---|---|---|
| 10 Apr, 2009 | Sold | $245,000 | MRED MLS |
| 3 Mar, 2009 | Under contract | $242,900 | MRED MLS |
| 20 Feb, 2009 | Listed for sale | $242,900 | MRED MLS |
| 30 Jun, 2016 | Sold | $265,500 | MRED MLS |
| 14 Apr, 2016 | Under contract | $274,900 | MRED MLS |
| — | Last price change | $174,900 | MRED MLS |
| 5 Apr, 2016 | Listed for sale | $274,900 | MRED MLS |
| 4 Mar, 2020 | Sold | $285,000 | MRED MLS |
| 6 Feb, 2020 | Under contract | $289,900 | MRED MLS |
| — | Last price change | $295,000 | MRED MLS |
| 21 Nov, 2019 | Listed for sale | $295,000 | MRED MLS |
Room Specifics
Total Bedrooms: 5
Bedrooms Above Ground: 3
Bedrooms Below Ground: 2
Dimensions: —
Floor Type: Carpet
Dimensions: —
Floor Type: Carpet
Dimensions: —
Floor Type: Hardwood
Dimensions: —
Floor Type: —
Full Bathrooms: 3
Bathroom Amenities: Whirlpool
Bathroom in Basement: 1
Rooms: Bedroom 5,Breakfast Room,Heated Sun Room
Basement Description: Finished
Other Specifics
| 2 | |
| — | |
| — | |
| — | |
| — | |
| 80X140 | |
| — | |
| Full | |
| Vaulted/Cathedral Ceilings, Hardwood Floors, First Floor Bedroom | |
| Range, Microwave, Dishwasher, Refrigerator, Washer, Dryer | |
| Not in DB | |
| — | |
| — | |
| — | |
| Gas Log |
Tax History
| Year | Property Taxes |
|---|---|
| 2009 | $6,575 |
| 2016 | $7,079 |
| 2020 | $7,747 |
Contact Agent
Nearby Similar Homes
Nearby Sold Comparables
Contact Agent
Listing Provided By
Keller Williams Preferred Realty







