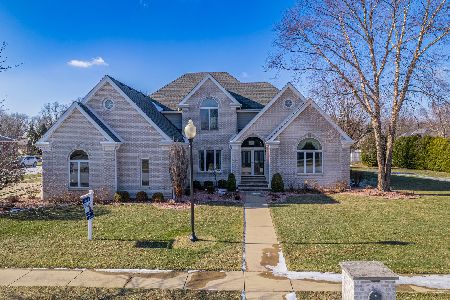940 Peony Lane, Bourbonnais, Illinois 60914
$264,900
|
Sold
|
|
| Status: | Closed |
| Sqft: | 1,631 |
| Cost/Sqft: | $165 |
| Beds: | 4 |
| Baths: | 3 |
| Year Built: | 2003 |
| Property Taxes: | $3,991 |
| Days On Market: | 6773 |
| Lot Size: | 0,00 |
Description
Upgrades abound in this spacious newer ranch. Open floor plan with vaulted ceiling&tray ceilings, hardwood & ceramic floors. Approx. 1,000 add. sq.ft in finished basement w/4th bedroom, kitchenette, bath and crawl space storage. Bose sound system. Floor and bath areas have sound proof insulation. Master suite w/whirlpool, sep. shower, 2 sinks and WIC. Professionally landscaped yard w/lge deck. Custom window tx's
Property Specifics
| Single Family | |
| — | |
| Ranch | |
| 2003 | |
| Partial,English | |
| — | |
| No | |
| — |
| Kankakee | |
| Virginia Grove | |
| 0 / Not Applicable | |
| None | |
| Public | |
| Public Sewer | |
| 06635641 | |
| 17091810202500 |
Nearby Schools
| NAME: | DISTRICT: | DISTANCE: | |
|---|---|---|---|
|
Middle School
Bourbonnais Upper Grade Center |
53 | Not in DB | |
|
High School
Bradley-bourbonnais Cons Hs |
307 | Not in DB | |
Property History
| DATE: | EVENT: | PRICE: | SOURCE: |
|---|---|---|---|
| 15 Oct, 2007 | Sold | $264,900 | MRED MLS |
| 2 Sep, 2007 | Under contract | $269,900 | MRED MLS |
| — | Last price change | $274,900 | MRED MLS |
| 10 Jul, 2007 | Listed for sale | $274,900 | MRED MLS |
Room Specifics
Total Bedrooms: 5
Bedrooms Above Ground: 4
Bedrooms Below Ground: 1
Dimensions: —
Floor Type: Carpet
Dimensions: —
Floor Type: Carpet
Dimensions: —
Floor Type: Wood Laminate
Dimensions: —
Floor Type: —
Full Bathrooms: 3
Bathroom Amenities: Whirlpool,Separate Shower,Double Sink
Bathroom in Basement: 1
Rooms: Foyer,Mud Room,Storage
Basement Description: Finished,Crawl
Other Specifics
| 2 | |
| Concrete Perimeter | |
| Concrete | |
| Deck | |
| — | |
| 80X139.96 | |
| — | |
| Full | |
| Vaulted/Cathedral Ceilings | |
| — | |
| Not in DB | |
| Sidewalks, Street Lights, Street Paved | |
| — | |
| — | |
| Attached Fireplace Doors/Screen, Gas Log |
Tax History
| Year | Property Taxes |
|---|---|
| 2007 | $3,991 |
Contact Agent
Nearby Similar Homes
Nearby Sold Comparables
Contact Agent
Listing Provided By
Real Living Speckman Realty, Inc








