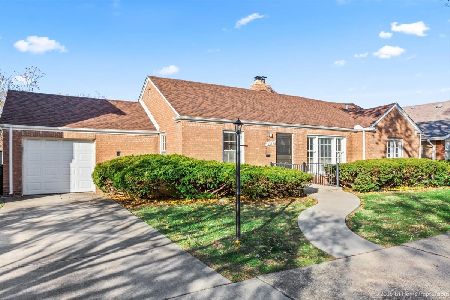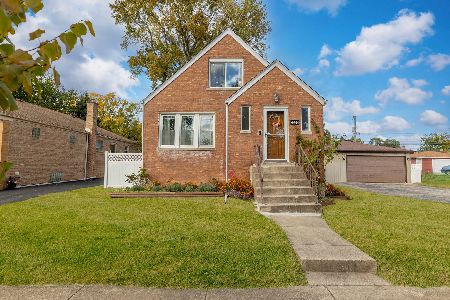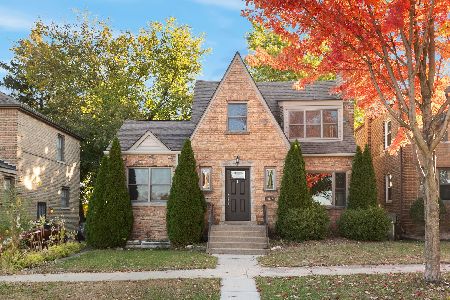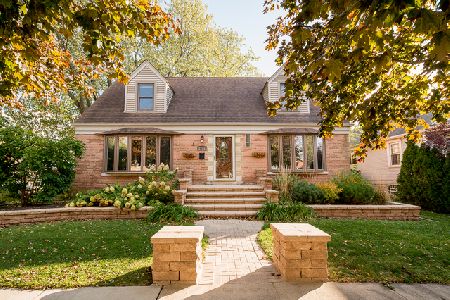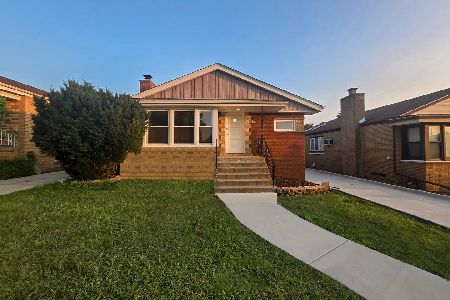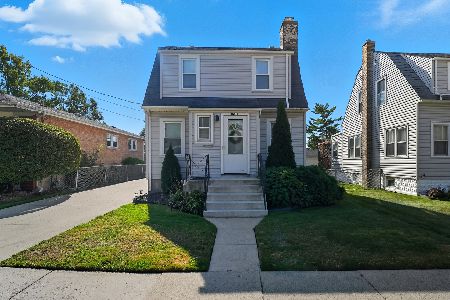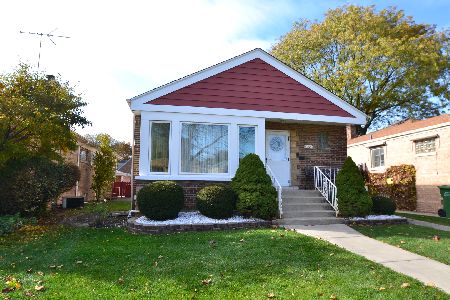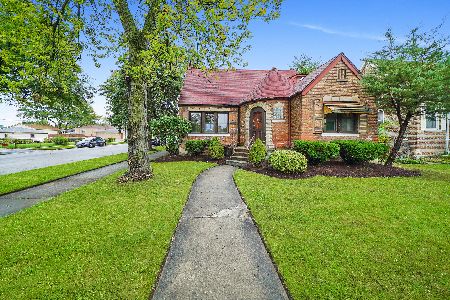9600 Mozart Avenue, Evergreen Park, Illinois 60805
$405,000
|
Sold
|
|
| Status: | Closed |
| Sqft: | 2,317 |
| Cost/Sqft: | $173 |
| Beds: | 4 |
| Baths: | 3 |
| Year Built: | 1965 |
| Property Taxes: | $9,062 |
| Days On Market: | 1543 |
| Lot Size: | 0,16 |
Description
Welcome home to this stunning brick split level on a quiet corner lot in the heart of Evergreen! The inviting front entry leads into the home where you will be greeted by gorgeous hardwood floors and streams of natural light through large, beautiful windows. Host holidays and gatherings with ease in both formal living and dining rooms. Enjoy meals in the eat-in kitchen featuring custom cabinetry, granite counters, classic subway tile backsplash, stainless steel appliances and breakfast nook with butler's pantry. The lower level provides even more entertaining space with a huge family room, wet bar, powder room and bedroom/den with exterior access. Upstairs, you will find an updated hall bath and 3 generously sized bedrooms, including the primary suite with private full bath and walk-in closet. Additional living space, storage and laundry room can be found in the finished sub-basement. Relax, grill or dine outside on the covered paver patio, overlooking the private and fully fenced yard with mature trees and extensive landscaping. This home also offers Andersen windows, roof/gutters 2019, furnace/AC 2017, Alexa wired lighting, surround sound system and 2 car detached garage. Just blocks from shops, restaurants, train station, public transportation and all the great conveniences of Evergreen Park! Come see today!
Property Specifics
| Single Family | |
| — | |
| Quad Level | |
| 1965 | |
| Full | |
| — | |
| No | |
| 0.16 |
| Cook | |
| Evergreen Park | |
| 0 / Not Applicable | |
| None | |
| Public | |
| Public Sewer | |
| 11205655 | |
| 24121160210000 |
Nearby Schools
| NAME: | DISTRICT: | DISTANCE: | |
|---|---|---|---|
|
Grade School
Southeast Elementary School |
124 | — | |
|
Middle School
Central Junior High School |
124 | Not in DB | |
|
High School
Evergreen Park High School |
231 | Not in DB | |
Property History
| DATE: | EVENT: | PRICE: | SOURCE: |
|---|---|---|---|
| 1 Nov, 2013 | Sold | $240,000 | MRED MLS |
| 8 Jun, 2013 | Under contract | $249,900 | MRED MLS |
| 11 Jan, 2013 | Listed for sale | $249,900 | MRED MLS |
| 22 Oct, 2021 | Sold | $405,000 | MRED MLS |
| 14 Sep, 2021 | Under contract | $399,900 | MRED MLS |
| 9 Sep, 2021 | Listed for sale | $399,900 | MRED MLS |
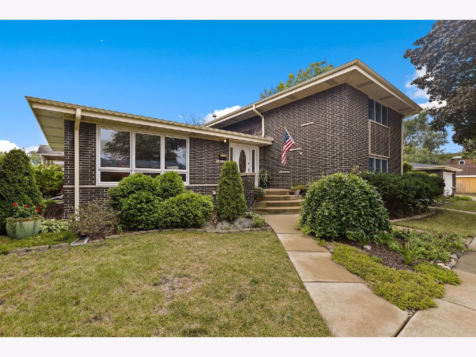
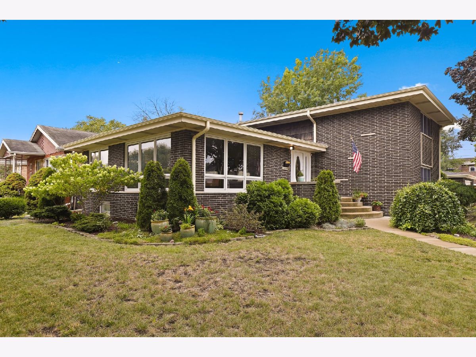
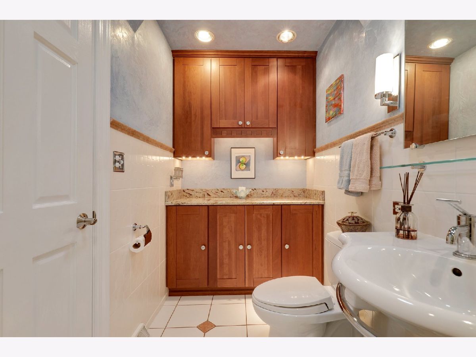
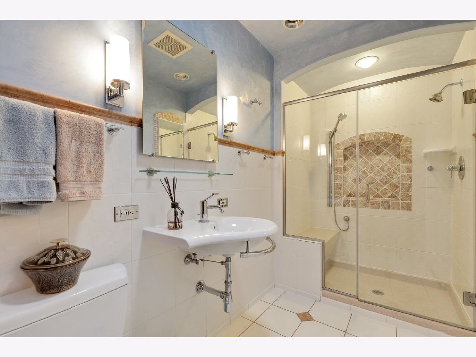
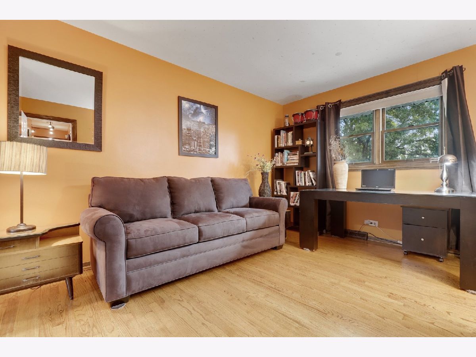
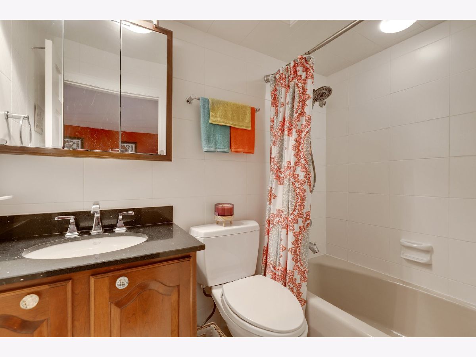
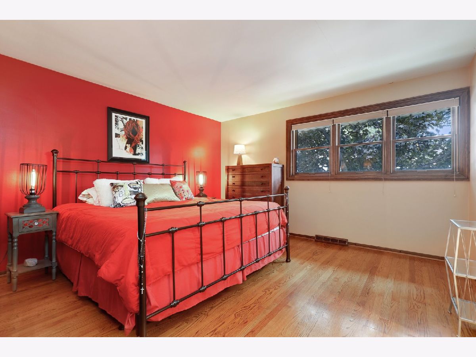
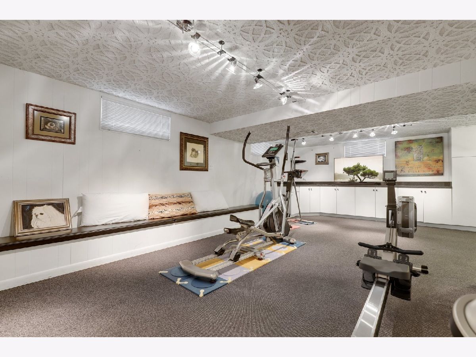
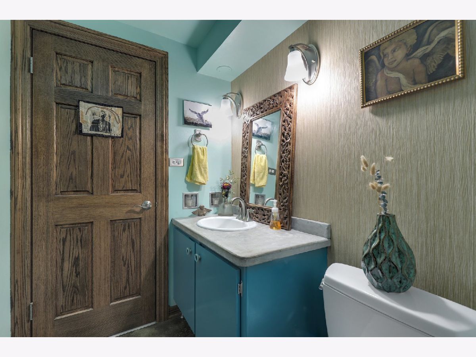
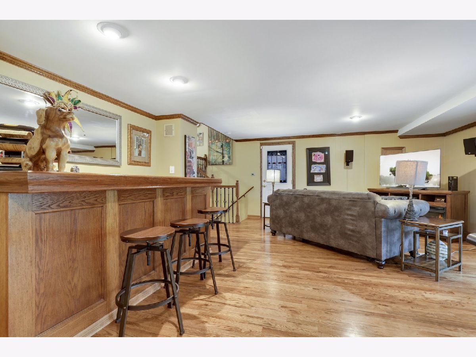
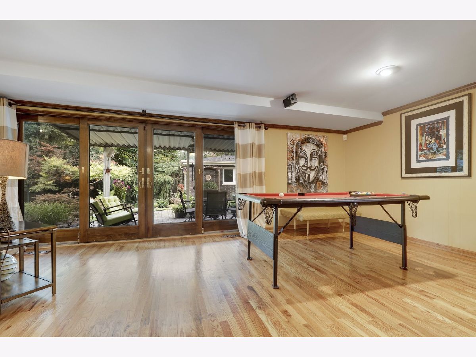
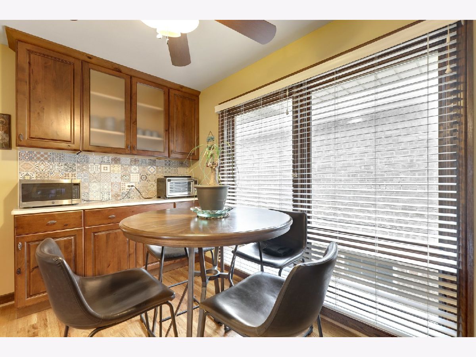
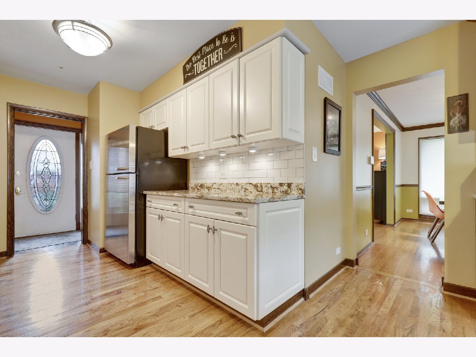
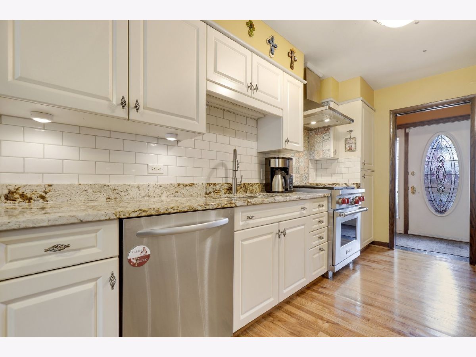
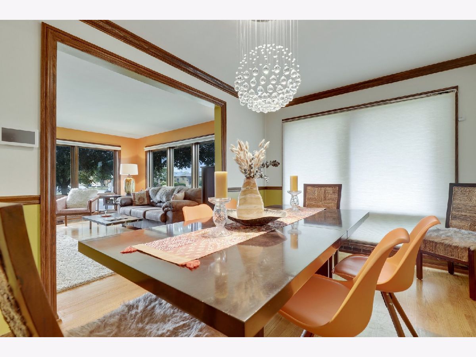
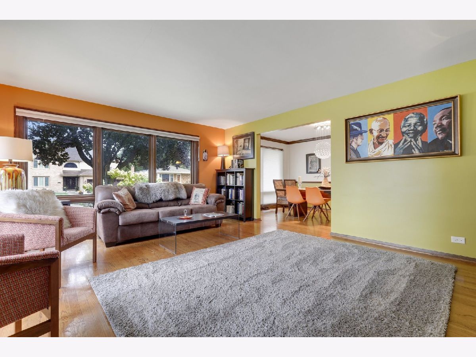
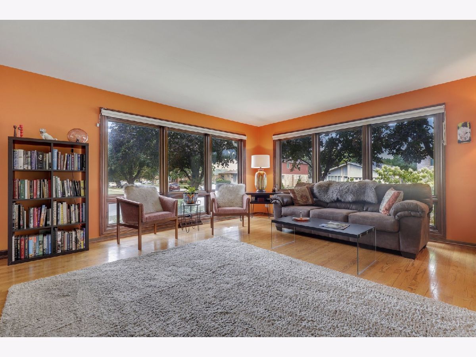
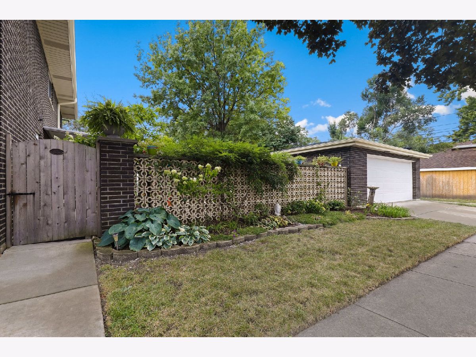
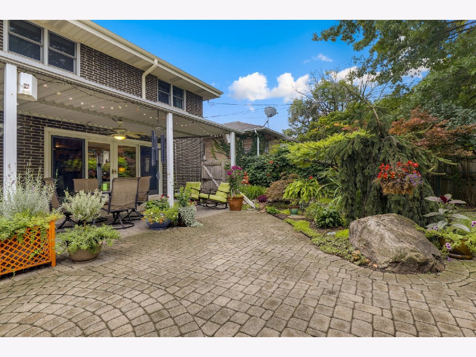
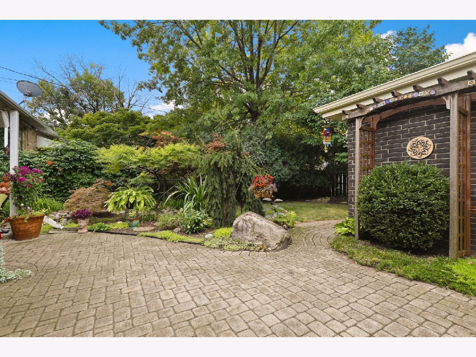
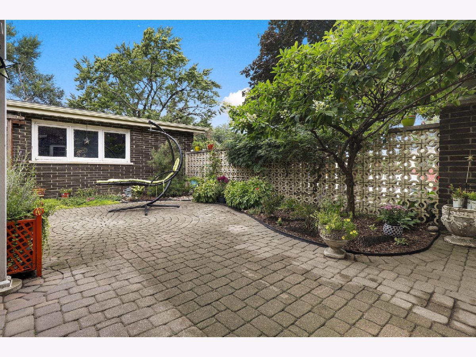
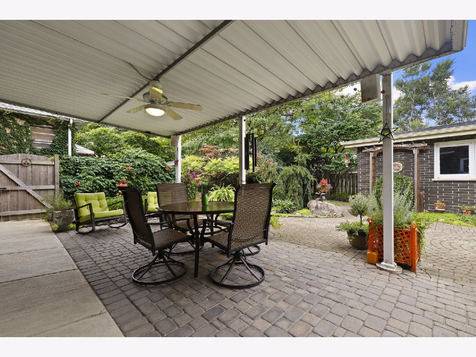
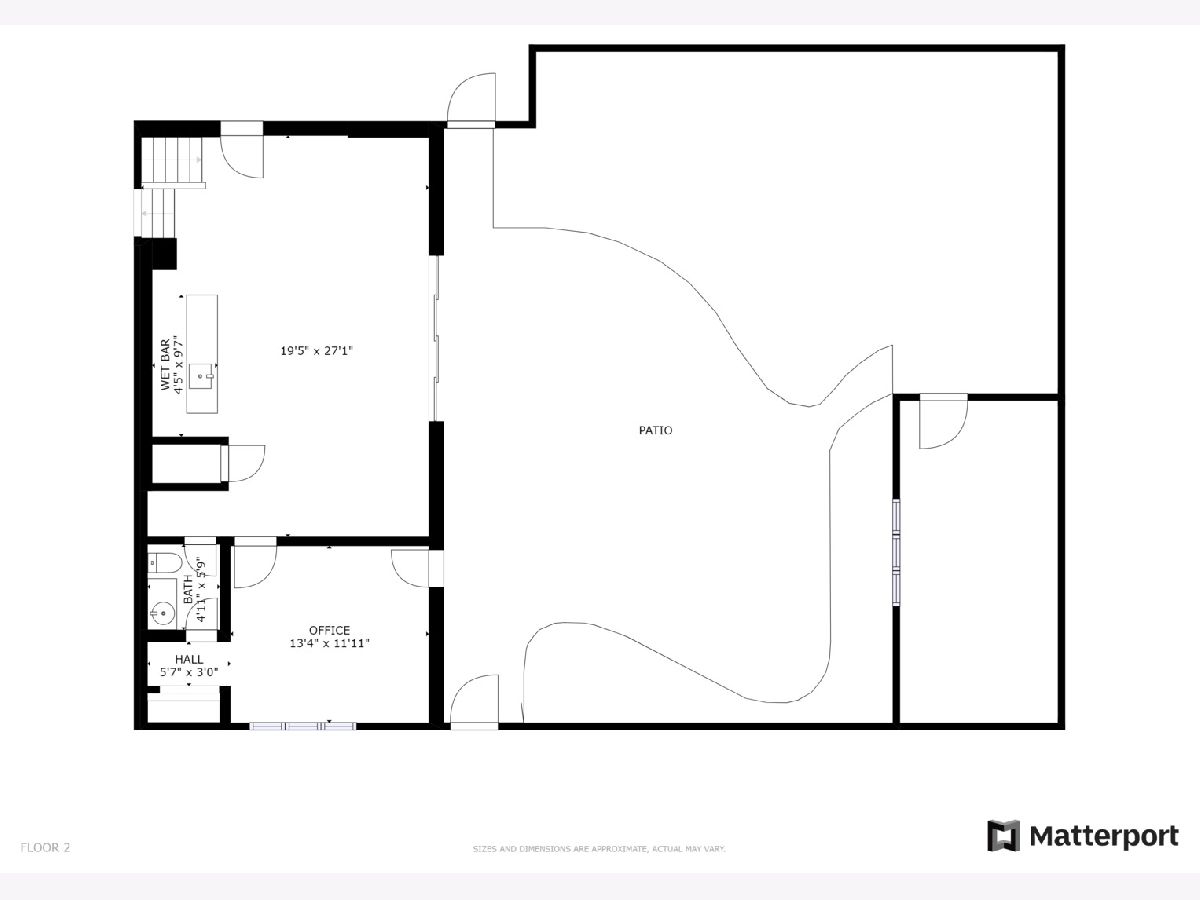
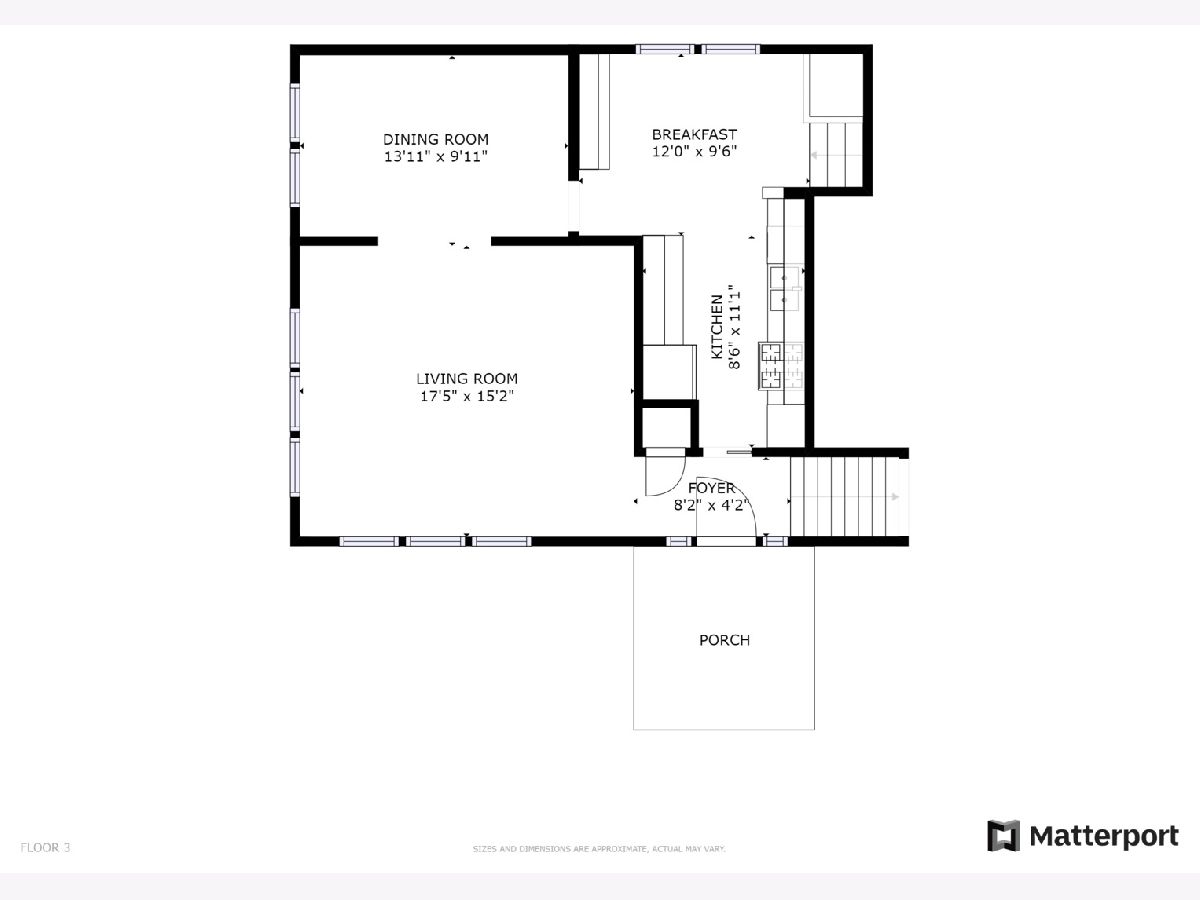
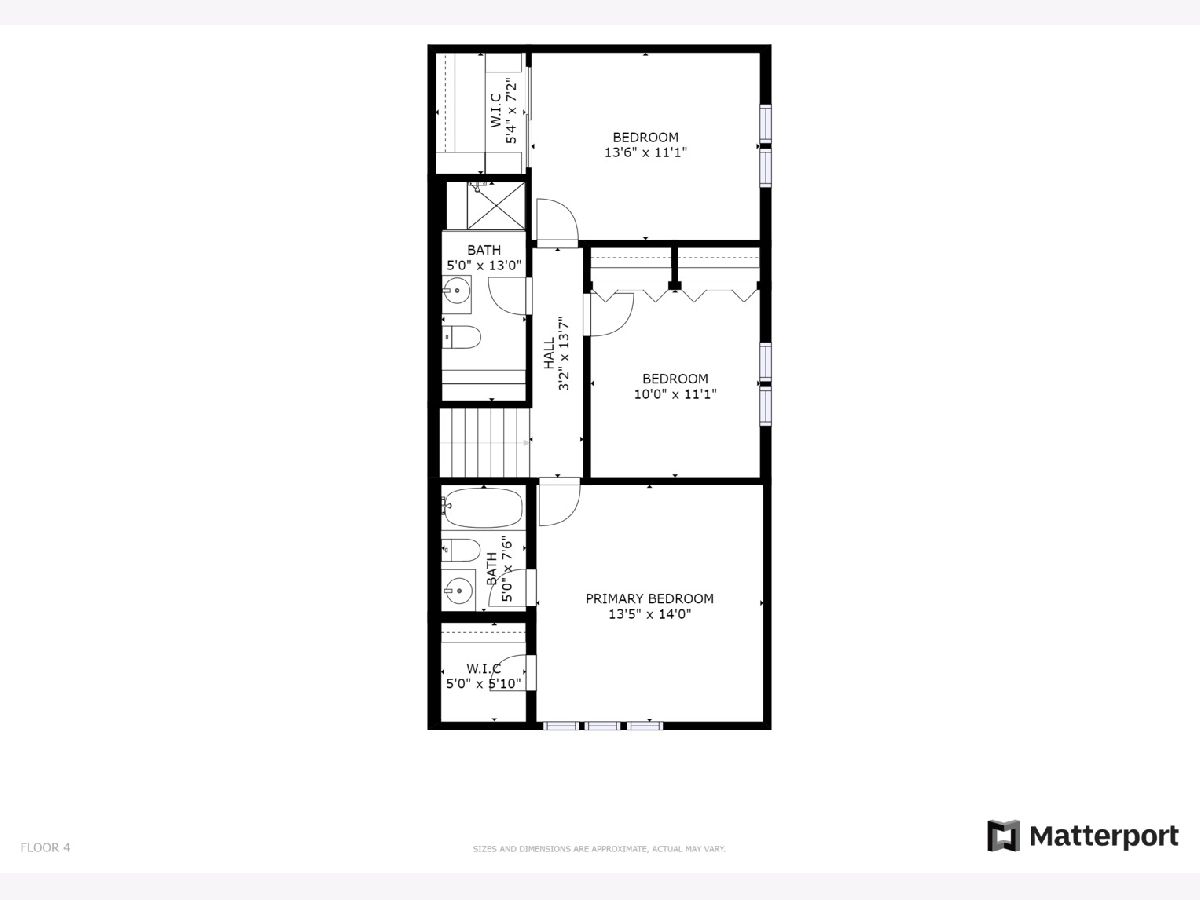
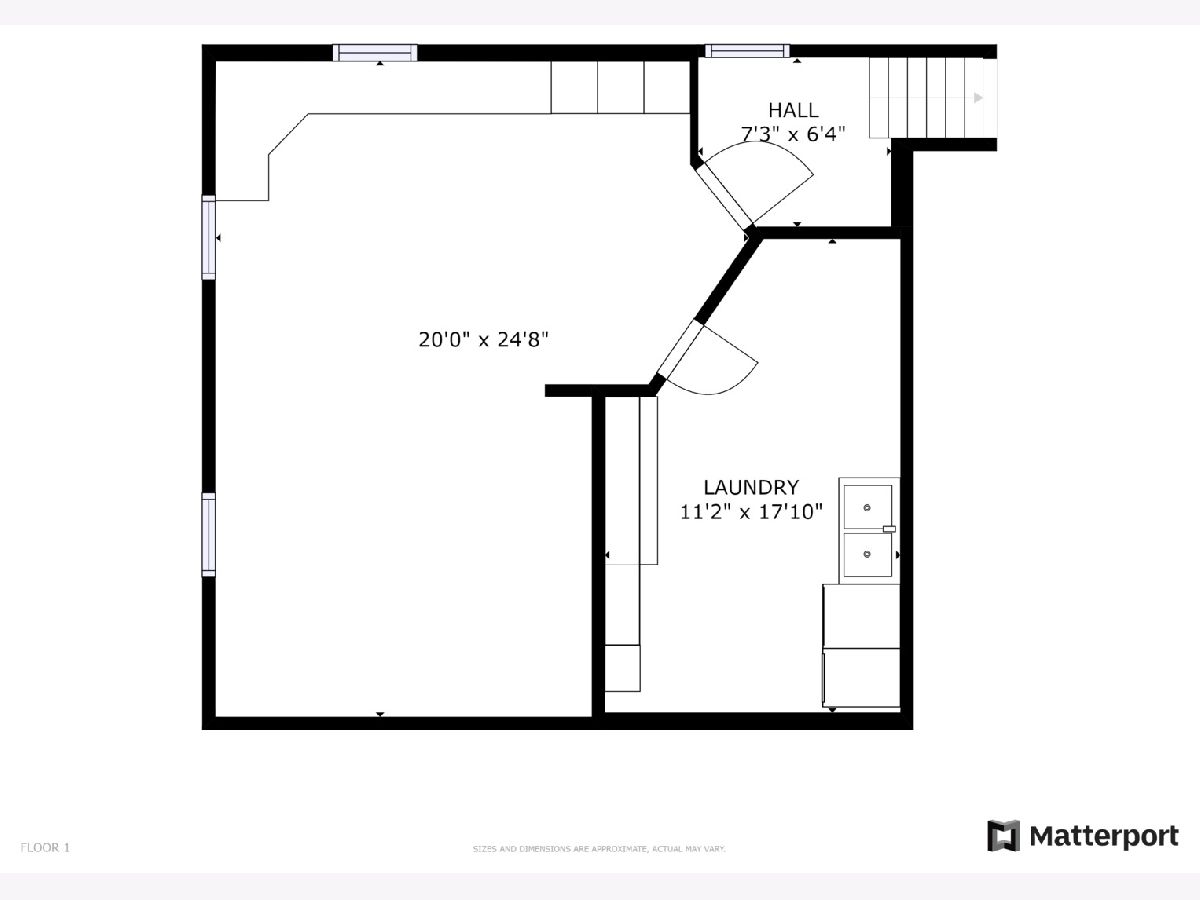
Room Specifics
Total Bedrooms: 4
Bedrooms Above Ground: 4
Bedrooms Below Ground: 0
Dimensions: —
Floor Type: Hardwood
Dimensions: —
Floor Type: Parquet
Dimensions: —
Floor Type: Hardwood
Full Bathrooms: 3
Bathroom Amenities: Separate Shower
Bathroom in Basement: 0
Rooms: Eating Area,Recreation Room
Basement Description: Finished,Sub-Basement
Other Specifics
| 2 | |
| Concrete Perimeter | |
| — | |
| Brick Paver Patio | |
| Corner Lot | |
| 54X126 | |
| Unfinished | |
| Full | |
| Bar-Wet, Hardwood Floors, Solar Tubes/Light Tubes, Walk-In Closet(s) | |
| Range, Dishwasher, Refrigerator, Bar Fridge, Washer, Dryer, Disposal, Stainless Steel Appliance(s), Range Hood | |
| Not in DB | |
| Park, Tennis Court(s), Stable(s), Horse-Riding Area, Curbs, Sidewalks, Street Lights, Street Paved, Other | |
| — | |
| — | |
| — |
Tax History
| Year | Property Taxes |
|---|---|
| 2013 | $6,276 |
| 2021 | $9,062 |
Contact Agent
Nearby Similar Homes
Nearby Sold Comparables
Contact Agent
Listing Provided By
Redfin Corporation

