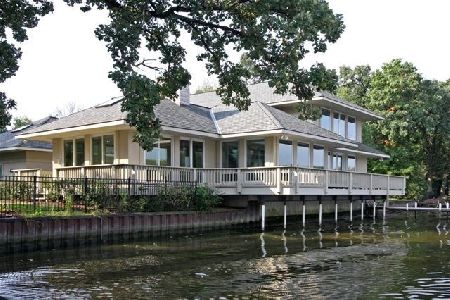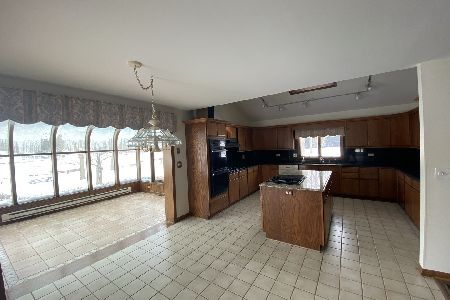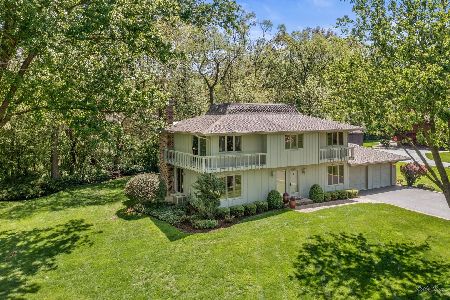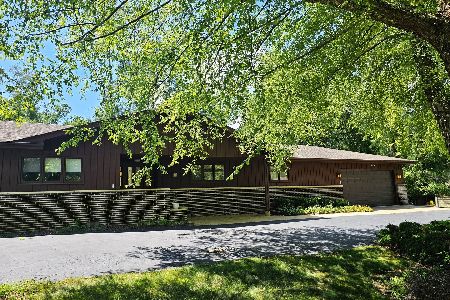9605 Fox Shores Drive, Algonquin, Illinois 60102
$455,000
|
Sold
|
|
| Status: | Closed |
| Sqft: | 3,008 |
| Cost/Sqft: | $166 |
| Beds: | 5 |
| Baths: | 4 |
| Year Built: | 1977 |
| Property Taxes: | $15,114 |
| Days On Market: | 5814 |
| Lot Size: | 0,84 |
Description
Looking for an exceptional home with true Fox riverfront? Deep setback midst wooded lot. This transitional styled 2story fits all the above. Exciting open,light, & vaulted interior. Major renovations in '95 & '05. Contemporary & rustic touches -rounded columns & walls. Spacious/stunning waterfront & water views. High vaulted master-glass blocks, steam shower. Daylight English basement. *3 season sunroom-riverviews.
Property Specifics
| Single Family | |
| — | |
| Contemporary | |
| 1977 | |
| Full,English | |
| STUNNING | |
| Yes | |
| 0.84 |
| Mc Henry | |
| — | |
| 200 / Annual | |
| None | |
| Private Well | |
| Septic-Private | |
| 07416818 | |
| 1924305001 |
Nearby Schools
| NAME: | DISTRICT: | DISTANCE: | |
|---|---|---|---|
|
Grade School
Eastview Elementary School |
300 | — | |
Property History
| DATE: | EVENT: | PRICE: | SOURCE: |
|---|---|---|---|
| 29 Oct, 2010 | Sold | $455,000 | MRED MLS |
| 18 Sep, 2010 | Under contract | $499,000 | MRED MLS |
| — | Last price change | $599,900 | MRED MLS |
| 15 Jan, 2010 | Listed for sale | $675,000 | MRED MLS |
Room Specifics
Total Bedrooms: 5
Bedrooms Above Ground: 5
Bedrooms Below Ground: 0
Dimensions: —
Floor Type: Carpet
Dimensions: —
Floor Type: Carpet
Dimensions: —
Floor Type: Carpet
Dimensions: —
Floor Type: —
Full Bathrooms: 4
Bathroom Amenities: Separate Shower,Steam Shower,Double Sink
Bathroom in Basement: 1
Rooms: Bedroom 5,Eating Area,Enclosed Balcony,Enclosed Porch,Exercise Room,Foyer,Game Room,Great Room,Office,Recreation Room,Utility Room-1st Floor
Basement Description: Finished
Other Specifics
| 3 | |
| Concrete Perimeter | |
| Asphalt | |
| Balcony, Deck | |
| River Front,Water View,Wooded | |
| 125X 182X50X 63X91X 217X70 | |
| Unfinished | |
| Full | |
| Vaulted/Cathedral Ceilings, Skylight(s), Bar-Dry, Bar-Wet, First Floor Bedroom, In-Law Arrangement | |
| Double Oven, Dishwasher, Refrigerator, Disposal | |
| Not in DB | |
| Dock, Water Rights, Street Paved | |
| — | |
| — | |
| Attached Fireplace Doors/Screen, Gas Log, Gas Starter |
Tax History
| Year | Property Taxes |
|---|---|
| 2010 | $15,114 |
Contact Agent
Nearby Similar Homes
Nearby Sold Comparables
Contact Agent
Listing Provided By
RE/MAX of Barrington







