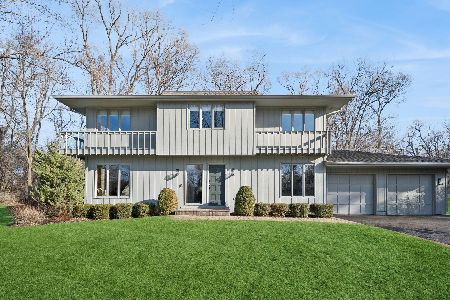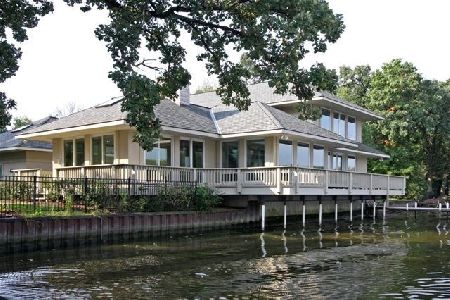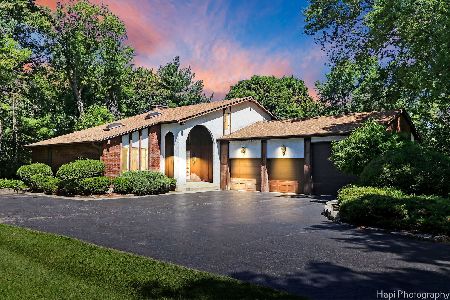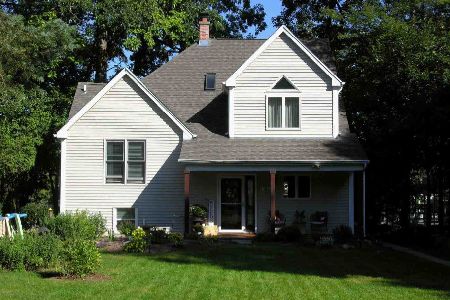9606 Captains Drive, Algonquin, Illinois 60102
$435,000
|
Sold
|
|
| Status: | Closed |
| Sqft: | 3,837 |
| Cost/Sqft: | $120 |
| Beds: | 3 |
| Baths: | 3 |
| Year Built: | 1988 |
| Property Taxes: | $13,359 |
| Days On Market: | 2688 |
| Lot Size: | 0,75 |
Description
Fox River retreat - Vacation all year round without ever leaving your home. Sun-drenched waterfront views from the large landscape windows set the tone for this fabulous custom California-style home. Home boasts cathedral ceilings, open flexible floorplan, incredible great room, spacious formal living room and dining rooms and welcoming kitchen. First floor also has a great atrium opening to the wrap-around deck and gazebo, which face the river and neighborhood boat slips. Two bedrooms and full bath complete the main floor space. The private second floor master bedroom suite is accessed by the sweeping separate staircase. Enjoy the outdoor fireplace and star-gazing on the nearby private rooftop deck. Finished lower level offers built in bar, recreation area and plenty of storage. Oversized three car garage with workroom in the back. Large professionally landscaped yard on cul de sac location. Close to Metra train, schools, and great local dining and shopping.
Property Specifics
| Single Family | |
| — | |
| Contemporary | |
| 1988 | |
| Partial | |
| CUSTOM | |
| No | |
| 0.75 |
| Mc Henry | |
| Harbor Hills | |
| 125 / Annual | |
| Insurance,Other | |
| Private Well | |
| Septic-Private | |
| 10087513 | |
| 1924305008 |
Nearby Schools
| NAME: | DISTRICT: | DISTANCE: | |
|---|---|---|---|
|
Grade School
Eastview Elementary School |
300 | — | |
|
Middle School
Algonquin Middle School |
300 | Not in DB | |
|
High School
Dundee-crown High School |
300 | Not in DB | |
Property History
| DATE: | EVENT: | PRICE: | SOURCE: |
|---|---|---|---|
| 7 Dec, 2018 | Sold | $435,000 | MRED MLS |
| 18 Oct, 2018 | Under contract | $459,000 | MRED MLS |
| 19 Sep, 2018 | Listed for sale | $459,000 | MRED MLS |
Room Specifics
Total Bedrooms: 3
Bedrooms Above Ground: 3
Bedrooms Below Ground: 0
Dimensions: —
Floor Type: Carpet
Dimensions: —
Floor Type: Carpet
Full Bathrooms: 3
Bathroom Amenities: Whirlpool,Separate Shower,Double Sink,Bidet
Bathroom in Basement: 0
Rooms: Atrium,Great Room,Recreation Room
Basement Description: Finished,Crawl
Other Specifics
| 3 | |
| Concrete Perimeter | |
| Asphalt,Circular | |
| Deck, Roof Deck, Storms/Screens, Fire Pit | |
| Cul-De-Sac,Irregular Lot,Park Adjacent,Water Rights,Water View | |
| 100X140X140X250X108 | |
| — | |
| Full | |
| Vaulted/Cathedral Ceilings, Skylight(s), Bar-Wet, First Floor Bedroom, First Floor Laundry, First Floor Full Bath | |
| Range, Microwave, Dishwasher, Refrigerator, Washer, Dryer, Trash Compactor | |
| Not in DB | |
| Water Rights, Street Paved | |
| — | |
| — | |
| Gas Log |
Tax History
| Year | Property Taxes |
|---|---|
| 2018 | $13,359 |
Contact Agent
Nearby Sold Comparables
Contact Agent
Listing Provided By
Jameson Sotheby's International Realty







