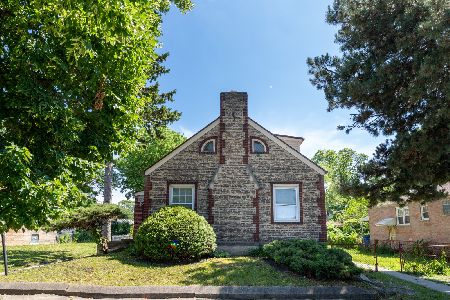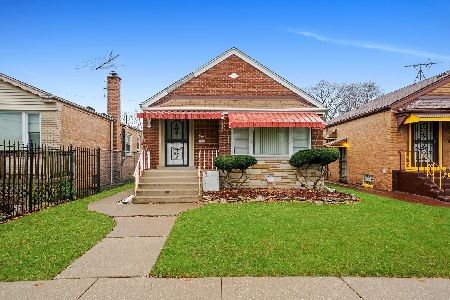9606 Loomis Street, Washington Heights, Chicago, Illinois 60643
$255,000
|
Sold
|
|
| Status: | Closed |
| Sqft: | 1,600 |
| Cost/Sqft: | $168 |
| Beds: | 3 |
| Baths: | 2 |
| Year Built: | 1954 |
| Property Taxes: | $1,575 |
| Days On Market: | 1675 |
| Lot Size: | 0,08 |
Description
Highly sought after Longwood Manor locale; this brick raised ranch offers an amazing living room with a ceiling to floor stone feature wall & electric fireplace. Dramatic staircase, wainscoting panels, gleaming brown stained hardwood floors and a large front/back bay view shows off tons of natural sunlight. The home offers two bedrooms & access to a unique duplex up loft space bonus/recreational or finished office with carpet floor, ceiling track lights and, A Skylight window pouring in more natural light! Enter the lower level, and walk into your open family room and Master Bedroom Suit inclusive of a full bath, large closets, enclosed laundry room with washer & dryer set. In addition, the Master Bed Room Suit & Sitting Room boast Malibu wide plank white French oak Rincon hardwood floors. The kitchen dazzles quartz counters, under mount double bowl sink, white cabinets, eat-in quartz Island, fountain pendent lights, silver lined Ice Bevel Subway backsplash tiles & sliding glass doors that lead to the exterior deck & cement patio w/shade awning. A Backyard Private Family Retreat. Upgrades include flooring, electrical, plumbing, sump pump, 2" ejector pump, new roofs, professionally landscaped exterior, 2 car garage, enclosed yard, solar garden lights, new walkways and much much more. Steps away from Historic Beverly. Close to all 95th has to offer, close to the Dan Ryan. This Gem won't last long so make your appointment to view today! Pre-approved buyers only, Gap Addendum may apply.
Property Specifics
| Single Family | |
| — | |
| Ranch,Step Ranch | |
| 1954 | |
| Full | |
| — | |
| No | |
| 0.08 |
| Cook | |
| — | |
| — / Not Applicable | |
| None | |
| Lake Michigan,Public | |
| Public Sewer | |
| 11050033 | |
| 25081030760000 |
Property History
| DATE: | EVENT: | PRICE: | SOURCE: |
|---|---|---|---|
| 15 Dec, 2020 | Sold | $96,500 | MRED MLS |
| 24 Nov, 2020 | Under contract | $99,900 | MRED MLS |
| 16 Nov, 2020 | Listed for sale | $99,900 | MRED MLS |
| 12 Jul, 2021 | Sold | $255,000 | MRED MLS |
| 19 Apr, 2021 | Under contract | $269,000 | MRED MLS |
| 11 Apr, 2021 | Listed for sale | $269,000 | MRED MLS |
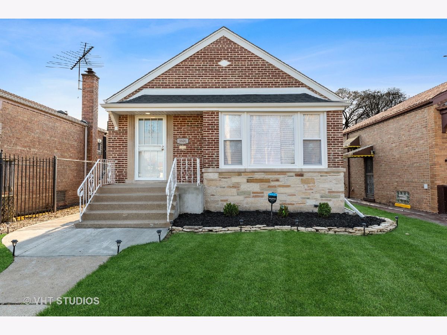
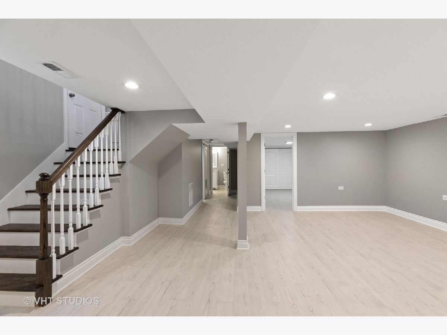
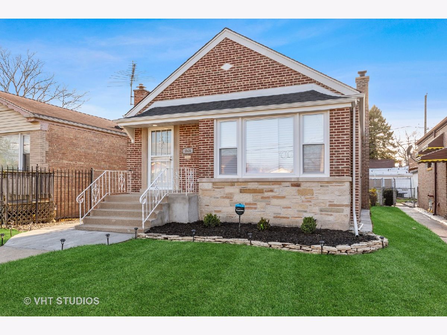
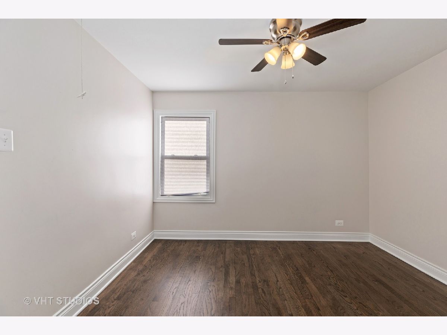
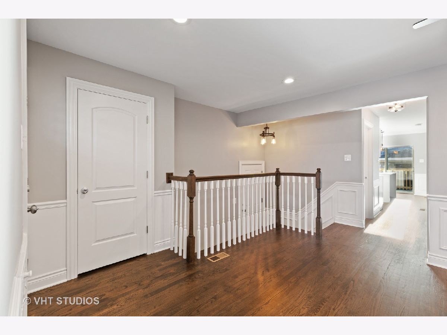
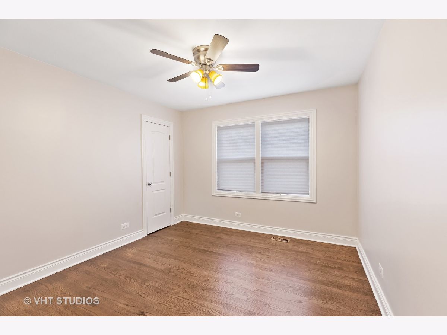
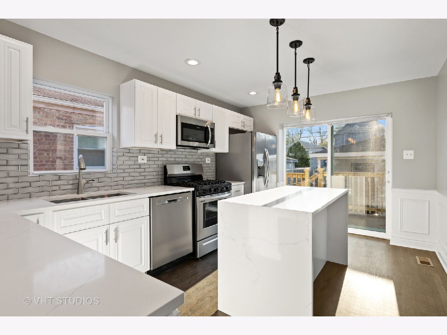
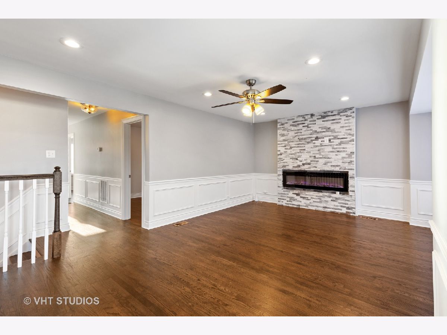
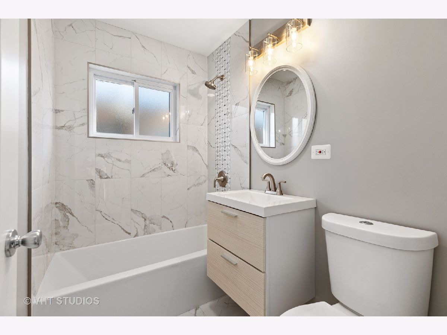
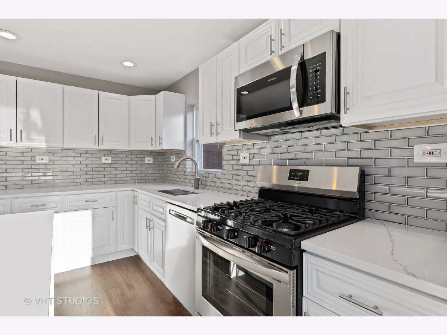
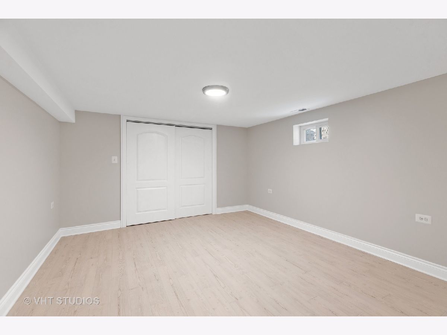
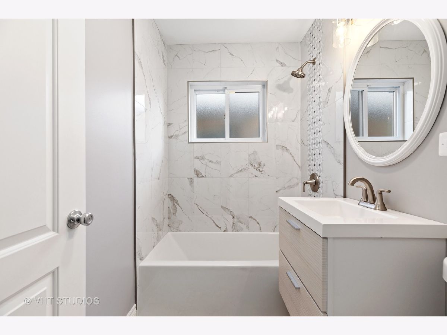
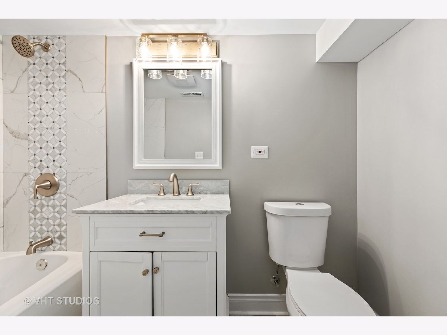
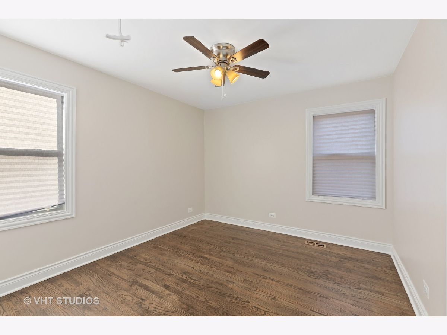
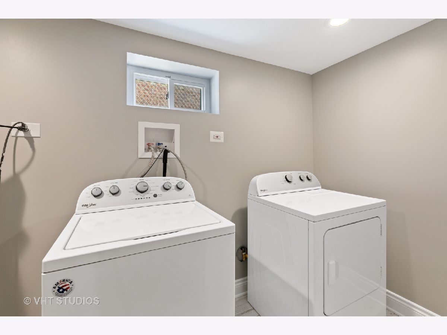
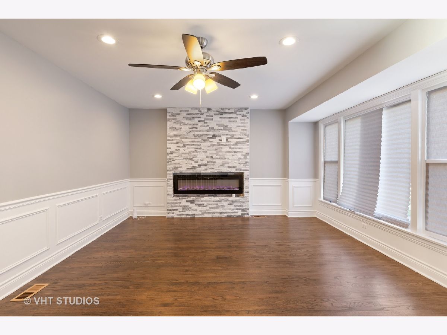
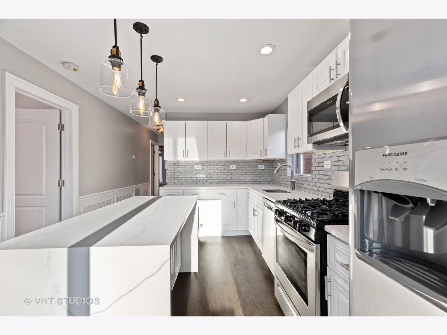
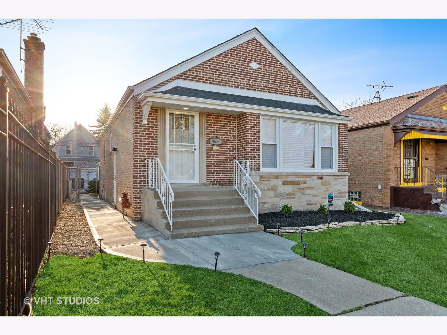
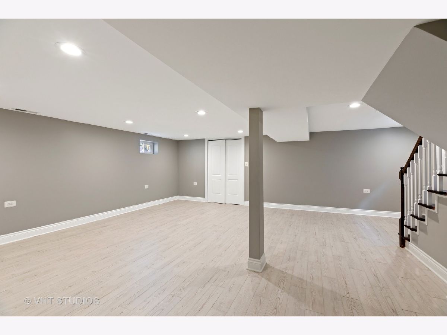
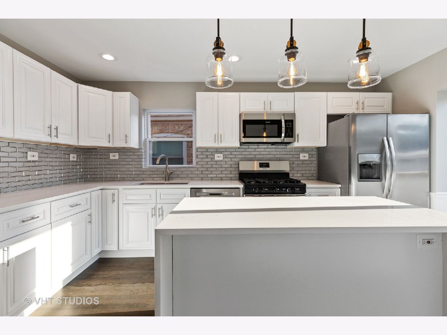
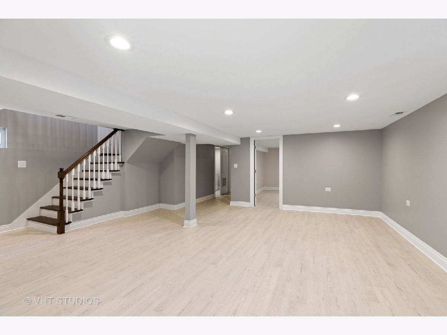
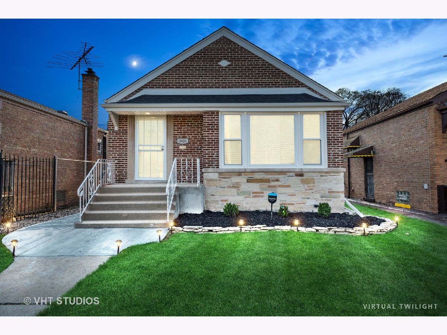
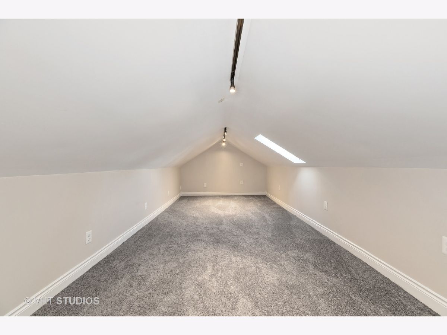
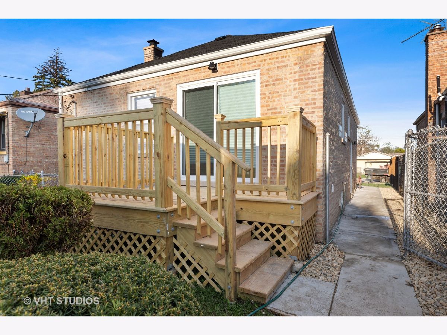
Room Specifics
Total Bedrooms: 3
Bedrooms Above Ground: 3
Bedrooms Below Ground: 0
Dimensions: —
Floor Type: Hardwood
Dimensions: —
Floor Type: Hardwood
Full Bathrooms: 2
Bathroom Amenities: Soaking Tub
Bathroom in Basement: 1
Rooms: Loft
Basement Description: Finished
Other Specifics
| 2 | |
| Concrete Perimeter | |
| — | |
| Deck, Patio | |
| Fenced Yard,Landscaped,Outdoor Lighting,Sidewalks,Streetlights | |
| 33 X 108 | |
| Finished,Pull Down Stair | |
| Full | |
| Skylight(s), Hardwood Floors, First Floor Bedroom, First Floor Full Bath, Built-in Features, Some Carpeting, Some Window Treatmnt, Some Wood Floors, Some Storm Doors, Some Wall-To-Wall Cp | |
| — | |
| Not in DB | |
| Curbs, Sidewalks, Street Lights, Street Paved | |
| — | |
| — | |
| Electric |
Tax History
| Year | Property Taxes |
|---|---|
| 2020 | $1,575 |
Contact Agent
Nearby Similar Homes
Nearby Sold Comparables
Contact Agent
Listing Provided By
Coldwell Banker Realty






