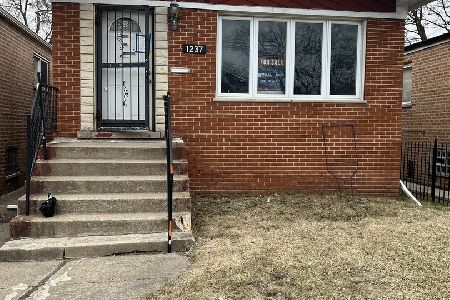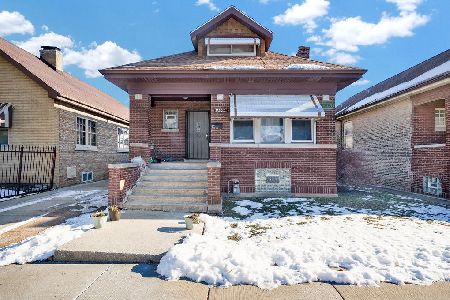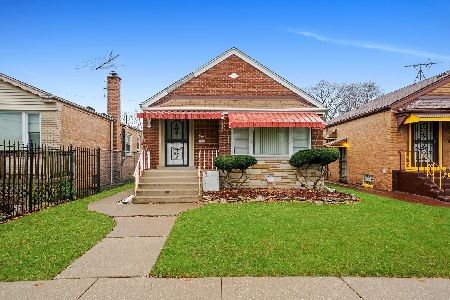9618 Loomis Street, Washington Heights, Chicago, Illinois 60643
$379,000
|
Sold
|
|
| Status: | Closed |
| Sqft: | 2,500 |
| Cost/Sqft: | $156 |
| Beds: | 3 |
| Baths: | 4 |
| Year Built: | 1898 |
| Property Taxes: | $2,876 |
| Days On Market: | 417 |
| Lot Size: | 0,00 |
Description
Welcome to luxury, elegance, and affordability. This completely rehabbed, remodeled, and redesigned smart home is ideal for growing families, multi-generational households, or anyone seeking a versatile living space that is both modern and contemporary with room to entertain and relaxing. Nestled on an oversized lot with a convenient side drive and a spacious 2-car garage. This large 4-bedroom, 3.5-bathroom home has been meticulously rebuilt, offering a perfect blend of modern living, luxury, elegance, timeless appeal, comfort, and functionality. First Floor: Entertainer's Dream Step inside and be greeted by an entertainer's dream on the first floor. The open-concept layout features a chef's kitchen equipped with stunning quartz countertops and elegant white shaker cabinets with durable, frosted doors. The kitchen seamlessly flows into the dining area, which opens onto a spacious back deck ideal for hosting outdoor gatherings. The generously sized living room and bright dining area complete this inviting space, perfect for making lasting memories. Second Floor: Comfort and Style Ascend the wide and eye-catching staircase with wrought iron balusters to the second floor, where you'll find three well-appointed and generously sized bedrooms. This floor includes a convenient second laundry hook up. The primary bedroom serves as a true sanctuary, boasting ample, walk-in closet space and a sophisticated full ensuite bathroom w/soaking tub that combines comfort and elegance. This level also includes a second full bathroom, offering both convenience and privacy for the whole family. The additional bedrooms are perfect for children, a home office, or guest rooms. Lower Level: Versatility at Its Best The lower level offers even more versatility, featuring a spacious bedroom and full bath, an office space perfect for remote work or study, a utility room for storage, and a full laundry area for added convenience. This level is designed to adapt to your lifestyle needs, offering ample space and functionality. Schedule your showing today!
Property Specifics
| Single Family | |
| — | |
| — | |
| 1898 | |
| — | |
| — | |
| No | |
| — |
| Cook | |
| — | |
| — / Not Applicable | |
| — | |
| — | |
| — | |
| 12221234 | |
| 25081030580000 |
Property History
| DATE: | EVENT: | PRICE: | SOURCE: |
|---|---|---|---|
| 11 Jun, 2021 | Sold | $80,000 | MRED MLS |
| 24 May, 2021 | Under contract | $68,000 | MRED MLS |
| 23 Jan, 2021 | Listed for sale | $68,000 | MRED MLS |
| 13 Mar, 2025 | Sold | $379,000 | MRED MLS |
| 24 Jan, 2025 | Under contract | $390,000 | MRED MLS |
| 10 Dec, 2024 | Listed for sale | $390,000 | MRED MLS |

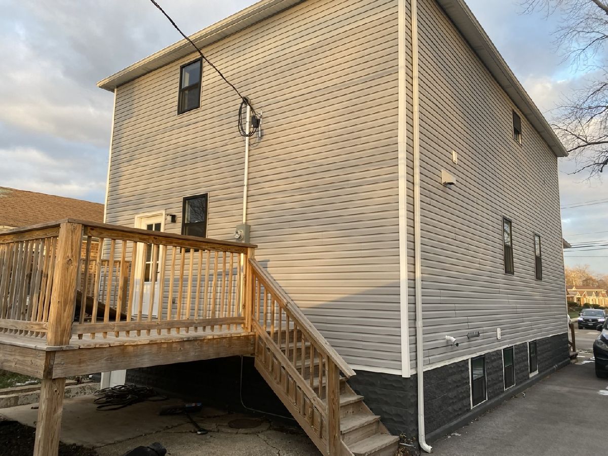
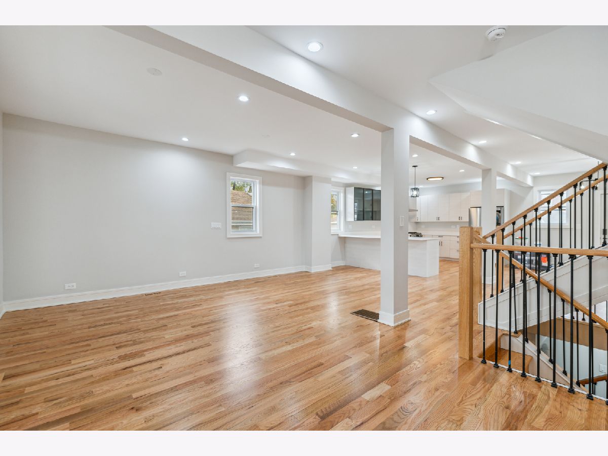
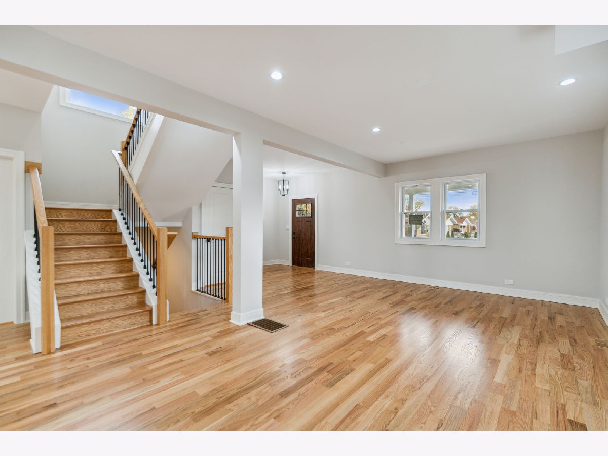
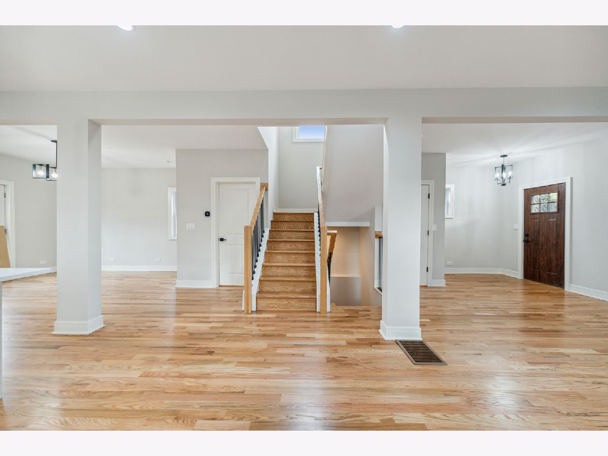
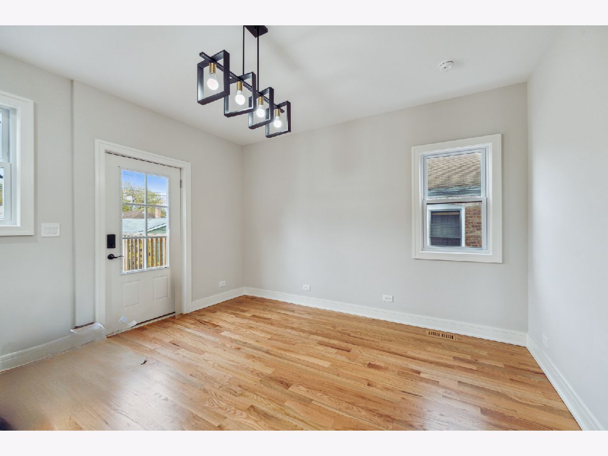
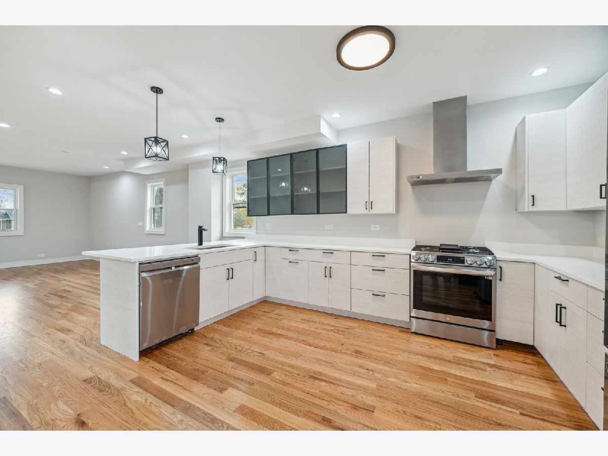
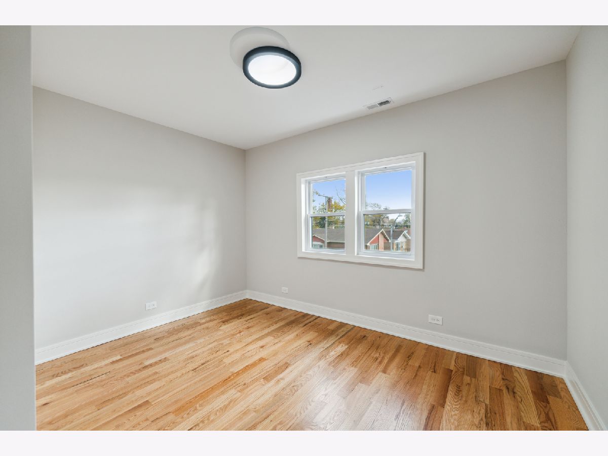

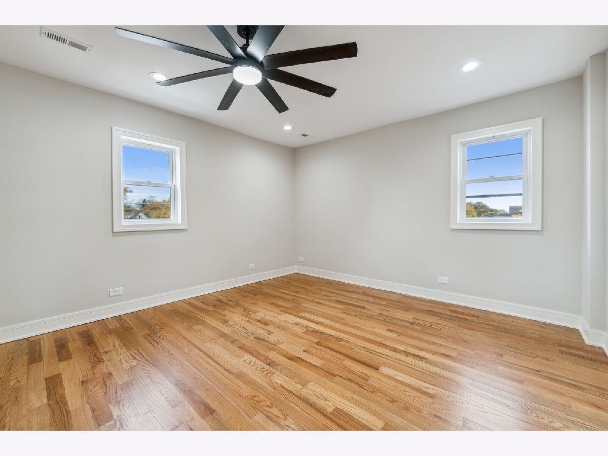
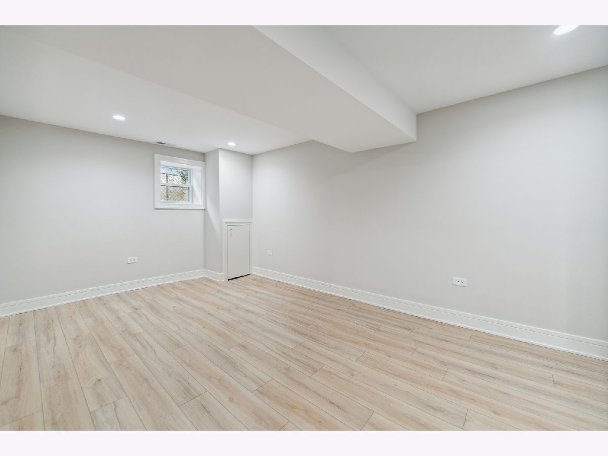
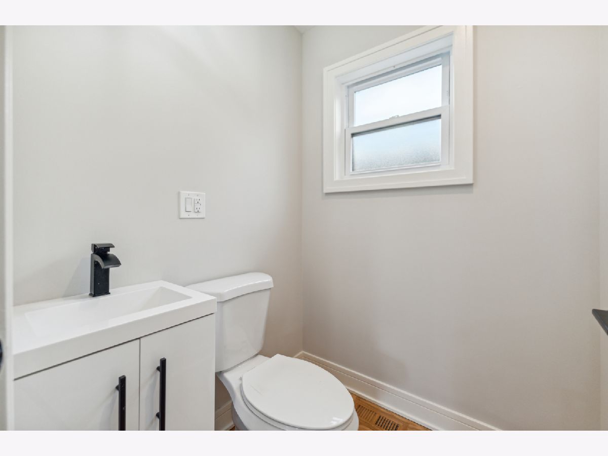
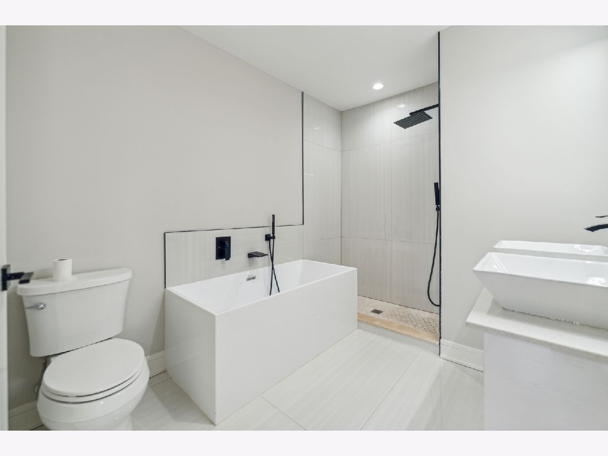

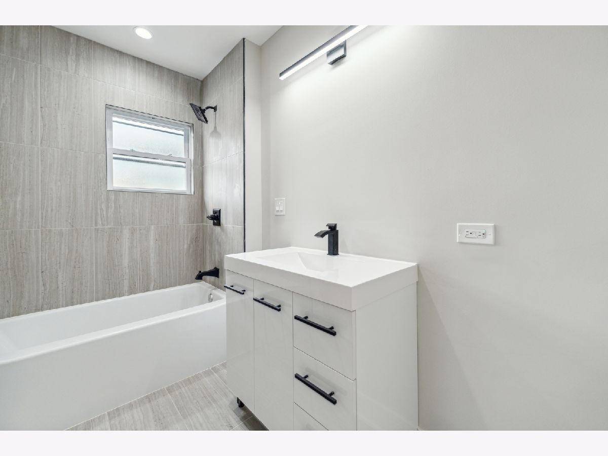

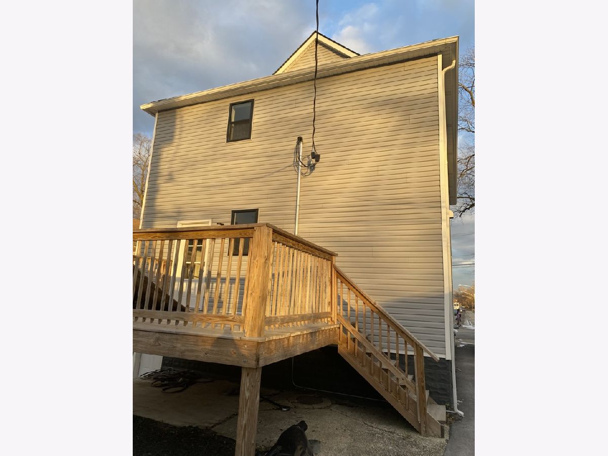

Room Specifics
Total Bedrooms: 4
Bedrooms Above Ground: 3
Bedrooms Below Ground: 1
Dimensions: —
Floor Type: —
Dimensions: —
Floor Type: —
Dimensions: —
Floor Type: —
Full Bathrooms: 4
Bathroom Amenities: Separate Shower,Double Sink
Bathroom in Basement: 1
Rooms: —
Basement Description: Finished,Sleeping Area
Other Specifics
| 2 | |
| — | |
| Asphalt | |
| — | |
| — | |
| 98.5X25X97X25.1 | |
| — | |
| — | |
| — | |
| — | |
| Not in DB | |
| — | |
| — | |
| — | |
| — |
Tax History
| Year | Property Taxes |
|---|---|
| 2021 | $2,466 |
| 2025 | $2,876 |
Contact Agent
Nearby Similar Homes
Nearby Sold Comparables
Contact Agent
Listing Provided By
Coldwell Banker Realty




