9607 Hideaway Lane, Richmond, Illinois 60071
$320,000
|
Sold
|
|
| Status: | Closed |
| Sqft: | 1,948 |
| Cost/Sqft: | $169 |
| Beds: | 3 |
| Baths: | 4 |
| Year Built: | 2008 |
| Property Taxes: | $8,214 |
| Days On Market: | 2066 |
| Lot Size: | 1,09 |
Description
View our 3-D visual tour & walk through this home in real time w/ your smart device or PC. The name of the street describes this property perfectly. A perfect little HIDEAWAY! This gorgeous home on over 1 acre is filled w/ charm & nostalgia. One third of the property is wooded w/ mature maple, cherry & over 20 oak trees. You'll love the 7-1/2 ft reclaimed doors & vintage trim w/ transom windows that came from a 1905 CHICAGO 3-flat. The library has built-in bookshelves & a fireplace facade which was originally the formal dining room but makes a perfectly cozy place to relax w/ your favorite book. Much of the 1st floor is adorned w/ beautiful hand-scraped hardwood floors. The kitchen has granite counters, stainless steel appliances, a 6 burner stove, granite stone backsplash, custom-made cabinets, hardwood floors inset w/ custom ceramic tile that adds so much charm to this living space. The focal point of the living room is the floor to ceiling "no mess" fireplace, cathedral ceiling & tons of natural light. Just off of the living room is a fabulous 3-4 seasons sun room that leads to your spacious deck. Even the laundry room is charming! The private master suite enjoys seclusion from the other 2 bedrooms, a walk-in closet w/ custom built-ins, cathedral ceilings, a balcony deck overlooking nature, and a private bath & water closet, dual vanities & a walk-in shower w/ custom tile. The other 2 bedrooms are located on the opposite side of the house & share a Jack n' Jill bath w/ separate dressing rooms & personal vanity. The enormous walkout basement includes an office that could be converted to a 4th bedroom, a granite-topped wet bar & rec room w/ a dance floor, a family room that has the feel of a Northwoods cabin, a 3rd full bath, exercise room, large storage area, and two unfinished areas currently being used as a craft & art room but would add additional storage space if needed. Basement floors are heated, concrete is brick-pressed & adds to the charm of this home. Just outside off of the family room is a screened patio w/ dry bar & space for a hot tub.The barn houses a third car w/ loft for extra storage & gardening needs. There is a separate driveway to the barn from Hill Road. Enjoy outdoor living w/ a large fire pit, little playhouse for the kids, awesome sunsets, a dog yard for your pups, deck w/ sunshade that stays w/ the house & has a new canopy. There is a new roof on the house & the barn. You are going to love living in this perfectly peaceful HIDEAWAY!
Property Specifics
| Single Family | |
| — | |
| Ranch | |
| 2008 | |
| Full,Walkout | |
| — | |
| No | |
| 1.09 |
| Mc Henry | |
| Canterbury | |
| 0 / Not Applicable | |
| None | |
| Private Well | |
| Septic-Private | |
| 10724043 | |
| 0415152010 |
Nearby Schools
| NAME: | DISTRICT: | DISTANCE: | |
|---|---|---|---|
|
Grade School
Richmond Grade School |
2 | — | |
|
Middle School
Richmond Grade School |
2 | Not in DB | |
|
High School
Richmond-burton Community High S |
157 | Not in DB | |
Property History
| DATE: | EVENT: | PRICE: | SOURCE: |
|---|---|---|---|
| 1 Jul, 2020 | Sold | $320,000 | MRED MLS |
| 28 May, 2020 | Under contract | $329,900 | MRED MLS |
| 24 May, 2020 | Listed for sale | $329,900 | MRED MLS |
| 16 Jun, 2023 | Sold | $485,000 | MRED MLS |
| 28 Apr, 2023 | Under contract | $490,000 | MRED MLS |
| 22 Mar, 2023 | Listed for sale | $500,000 | MRED MLS |

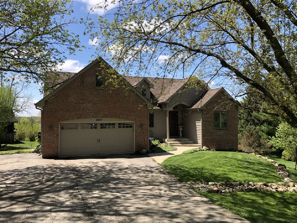
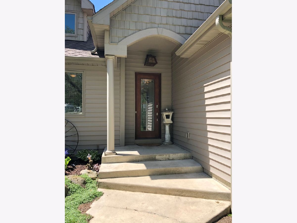
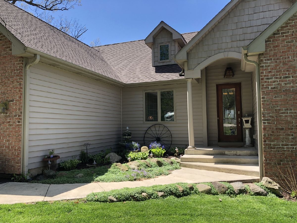
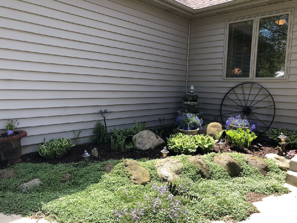
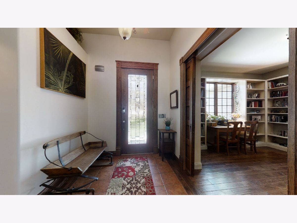
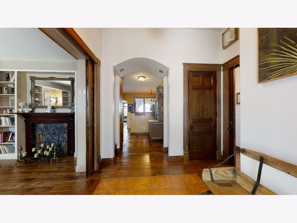
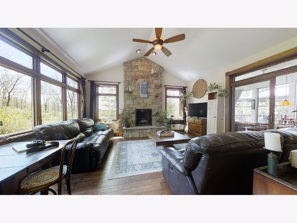
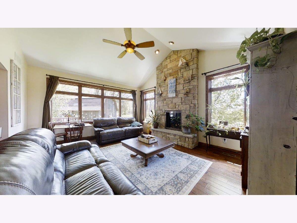
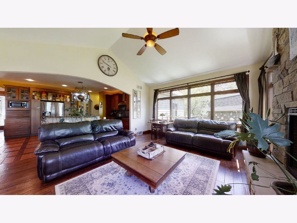
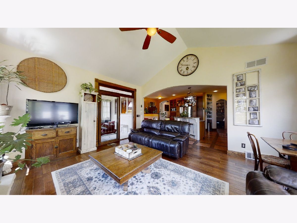
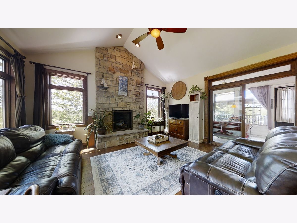
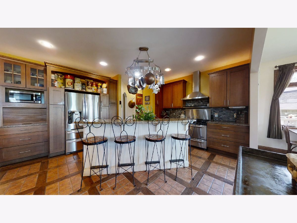
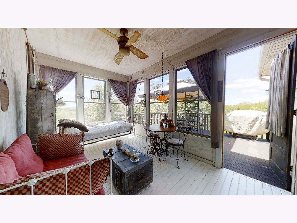
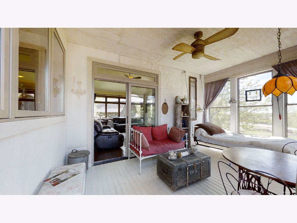
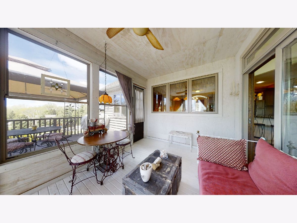
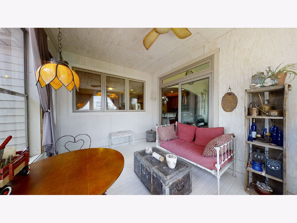
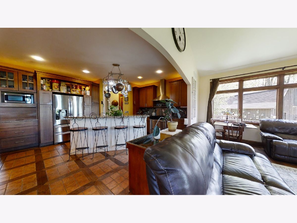
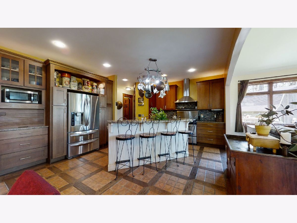
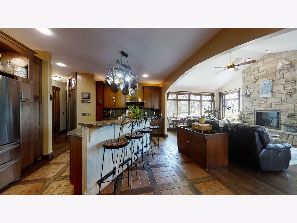
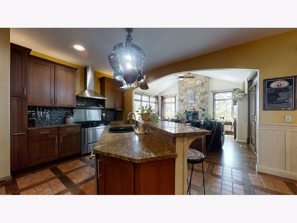
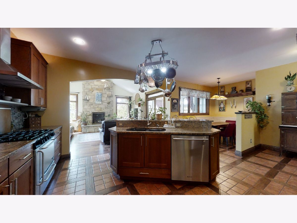
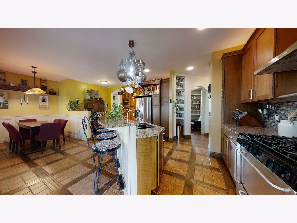
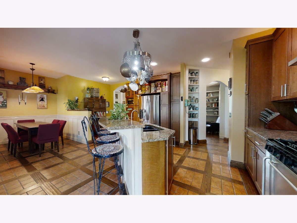
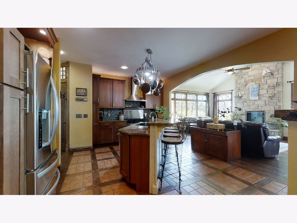
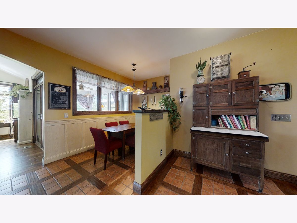
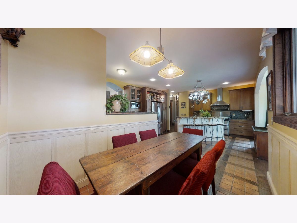
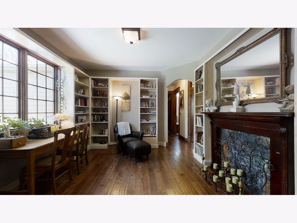
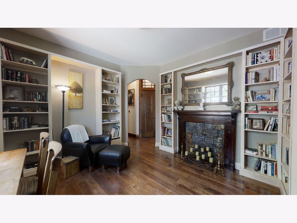
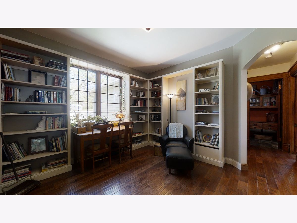
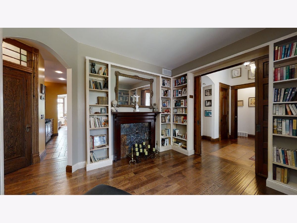
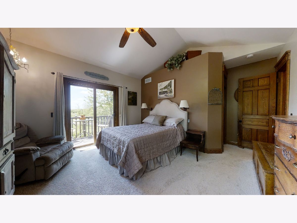
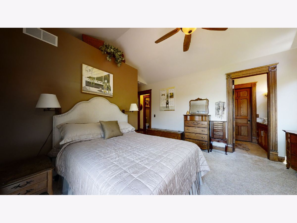
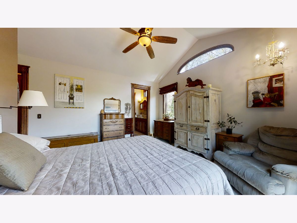
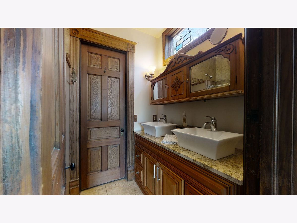
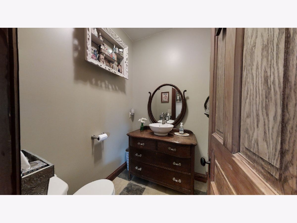
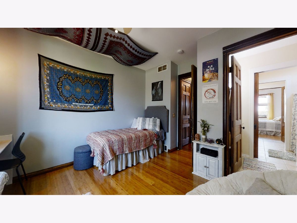
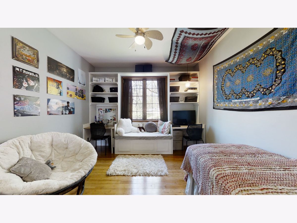
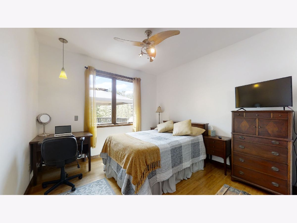
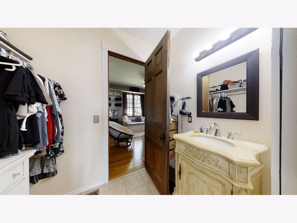
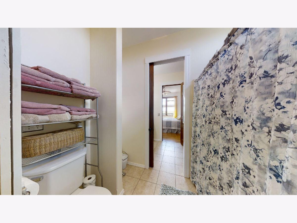
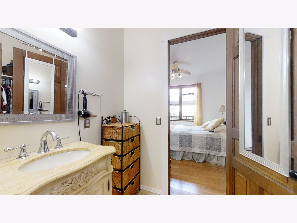
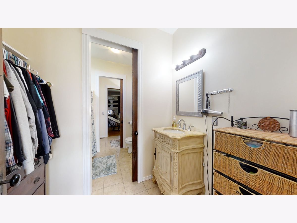
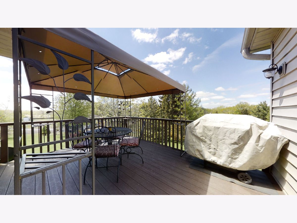
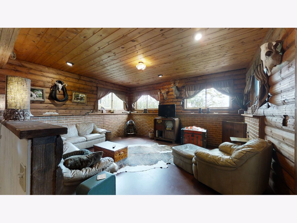
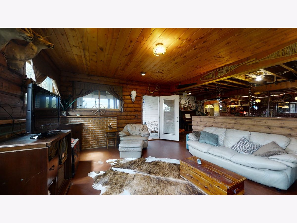
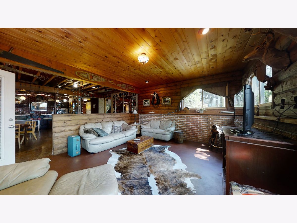
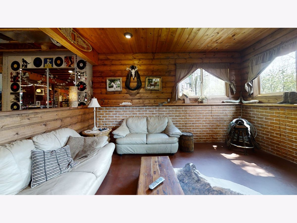
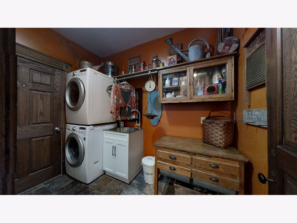
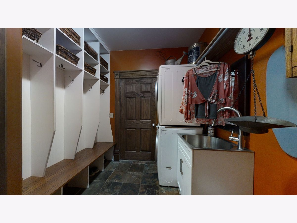
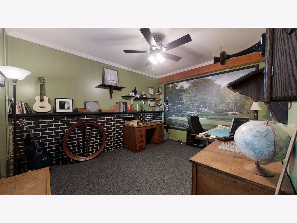
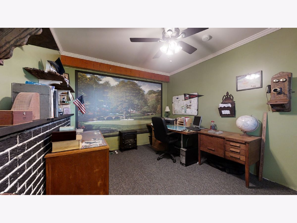
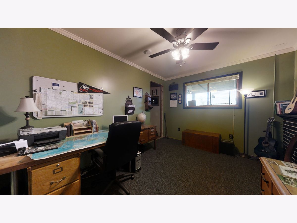
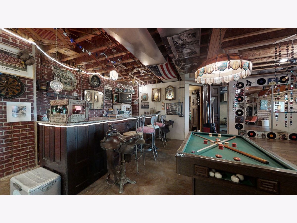
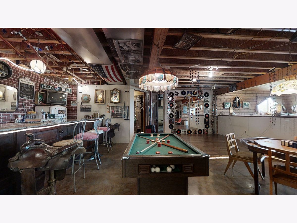

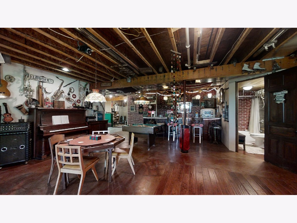
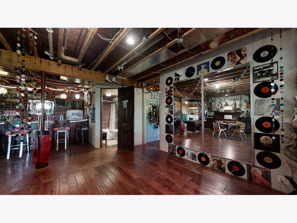
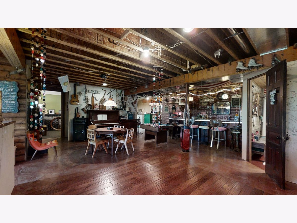
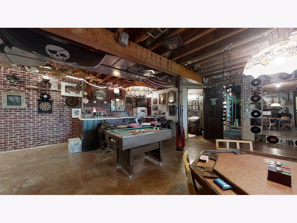
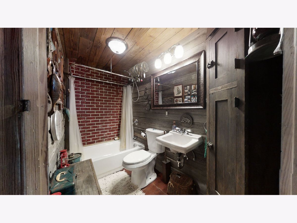
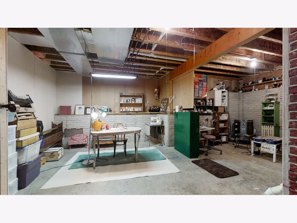
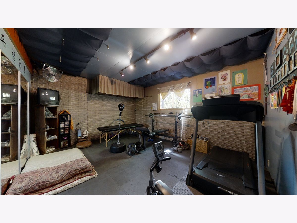
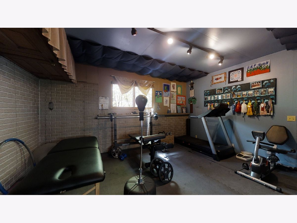
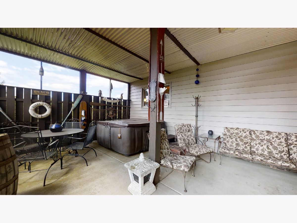
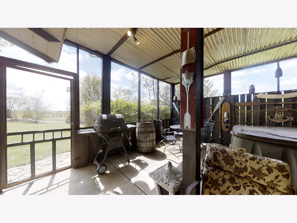
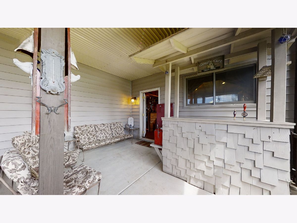
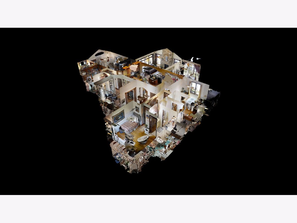
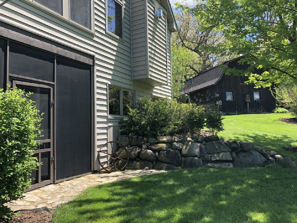
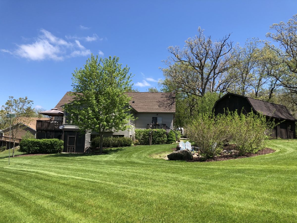
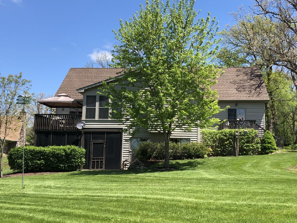
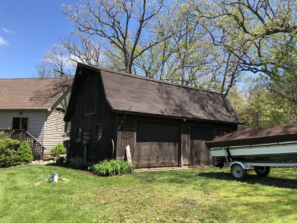
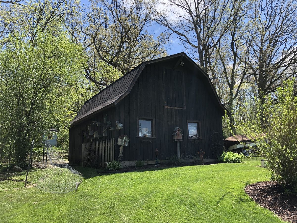
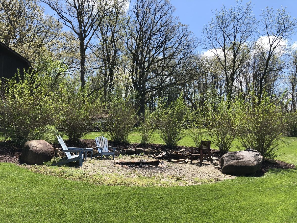
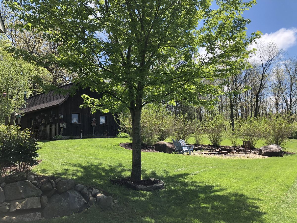
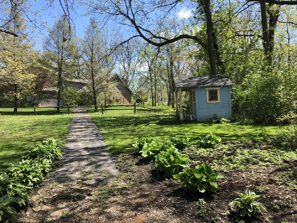
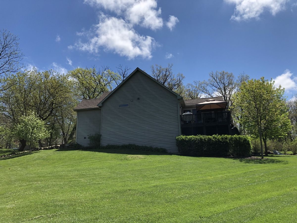
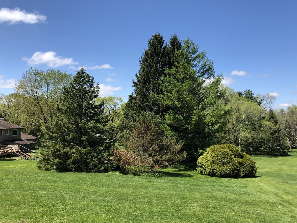
Room Specifics
Total Bedrooms: 3
Bedrooms Above Ground: 3
Bedrooms Below Ground: 0
Dimensions: —
Floor Type: Carpet
Dimensions: —
Floor Type: Carpet
Full Bathrooms: 4
Bathroom Amenities: Separate Shower,Double Sink
Bathroom in Basement: 1
Rooms: Library,Exercise Room,Foyer,Enclosed Porch,Screened Porch,Office,Workshop
Basement Description: Finished
Other Specifics
| 2.5 | |
| Concrete Perimeter | |
| Asphalt | |
| Balcony, Deck, Porch Screened, Workshop | |
| Cul-De-Sac,Wooded | |
| 86X172X219X226X164 | |
| Unfinished | |
| Full | |
| Vaulted/Cathedral Ceilings, Bar-Wet, Hardwood Floors, First Floor Bedroom, In-Law Arrangement, First Floor Laundry, First Floor Full Bath, Built-in Features, Walk-In Closet(s) | |
| Range, Dishwasher, Refrigerator, Washer, Dryer, Stainless Steel Appliance(s), Water Softener Owned | |
| Not in DB | |
| — | |
| — | |
| — | |
| Gas Log |
Tax History
| Year | Property Taxes |
|---|---|
| 2020 | $8,214 |
| 2023 | $8,383 |
Contact Agent
Nearby Sold Comparables
Contact Agent
Listing Provided By
RE/MAX Advantage Realty






