9607 Hideaway Lane, Richmond, Illinois 60071
$485,000
|
Sold
|
|
| Status: | Closed |
| Sqft: | 2,095 |
| Cost/Sqft: | $234 |
| Beds: | 4 |
| Baths: | 4 |
| Year Built: | 2008 |
| Property Taxes: | $8,383 |
| Days On Market: | 1062 |
| Lot Size: | 1,00 |
Description
Welcome to this stunning 3 bed, 3.5 bath ranch home! Boasting a fully fenced-in yard, perfect for families with children or pets. The backyard provides ample space for outdoor activities and features a covered patio area, ideal for entertaining or simply enjoying the outdoors. In addition to the two-car garage, this property includes an outbuilding that can be used for additional car storage, a workshop, or even a barn. This versatile space provides endless possibilities for customization and allows for extra storage and flexibility for your lifestyle. Whether you're a car enthusiast, hobbyist, or simply in need of extra storage space, this outbuilding is sure to meet your needs. With its convenient location on the property, you'll have easy access to your belongings and the freedom to pursue your passions. As you enter the home, you'll be greeted by an open and inviting living room featuring large windows that flood the space with natural light. The updated kitchen features stainless steel appliances, granite countertops, and ample storage space, making it the perfect place to prepare meals for family and friends. The spacious master suite features a large walk-in closet and a beautifully updated ensuite bathroom with dual vanities, a large soaking tub, and a separate shower. The two additional bedrooms are generously sized and share a beautifully updated full bathroom. The finished basement provides additional living space and includes a half bath, making it the perfect spot for a home office or entertainment area. Outside, you'll find a large deck and a beautifully landscaped yard, perfect for outdoor entertaining. This property truly has it all - a beautifully maintained ranch home with modern amenities, a fully fenced-in yard, and an outbuilding that provides additional storage and flexibility for your lifestyle. Don't miss out on this incredible opportunity to make this house your home. Schedule a tour today and see all that this amazing property has to offer!
Property Specifics
| Single Family | |
| — | |
| — | |
| 2008 | |
| — | |
| — | |
| No | |
| 1 |
| Mc Henry | |
| Canterbury | |
| 0 / Not Applicable | |
| — | |
| — | |
| — | |
| 11742548 | |
| 0415152010 |
Nearby Schools
| NAME: | DISTRICT: | DISTANCE: | |
|---|---|---|---|
|
Grade School
Richmond Grade School |
2 | — | |
|
Middle School
Richmond Grade School |
2 | Not in DB | |
|
High School
Richmond-burton Community High S |
157 | Not in DB | |
Property History
| DATE: | EVENT: | PRICE: | SOURCE: |
|---|---|---|---|
| 1 Jul, 2020 | Sold | $320,000 | MRED MLS |
| 28 May, 2020 | Under contract | $329,900 | MRED MLS |
| 24 May, 2020 | Listed for sale | $329,900 | MRED MLS |
| 16 Jun, 2023 | Sold | $485,000 | MRED MLS |
| 28 Apr, 2023 | Under contract | $490,000 | MRED MLS |
| 22 Mar, 2023 | Listed for sale | $500,000 | MRED MLS |
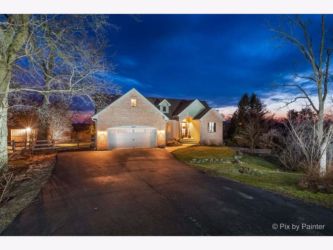
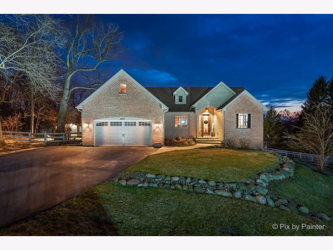
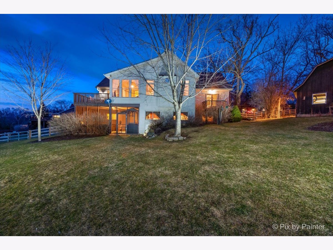
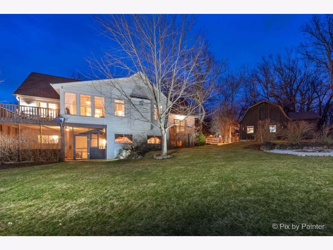
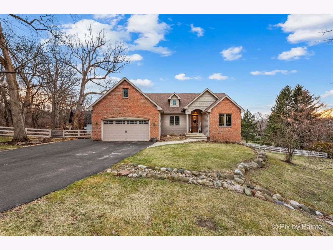
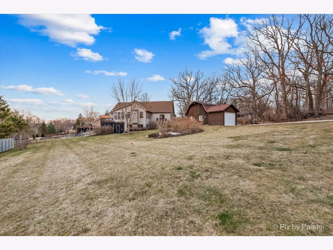
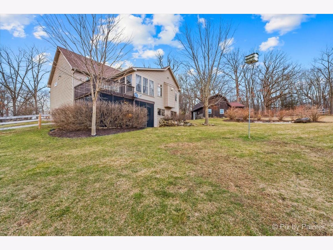
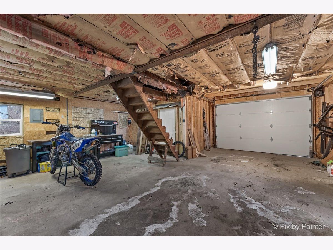
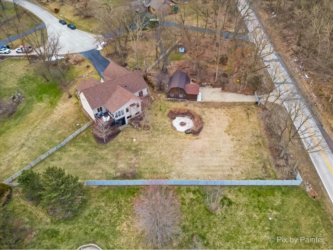
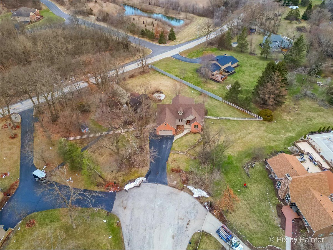
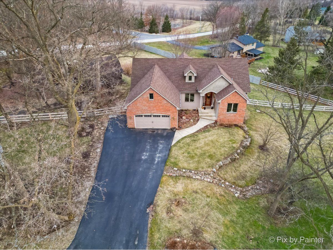
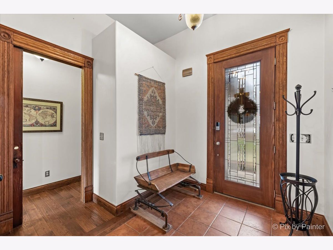
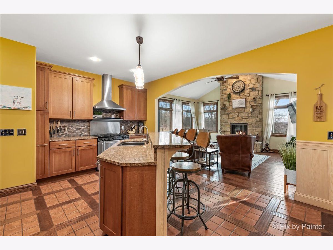
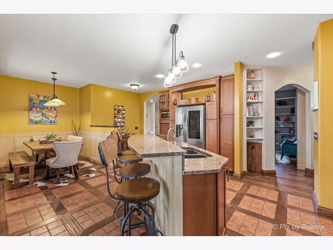
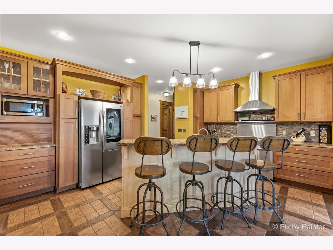
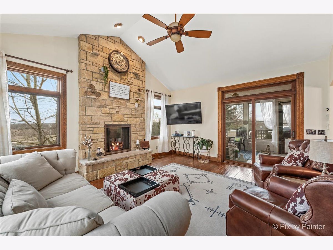
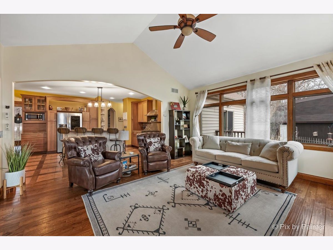
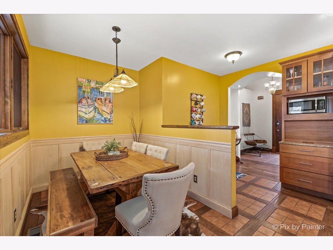
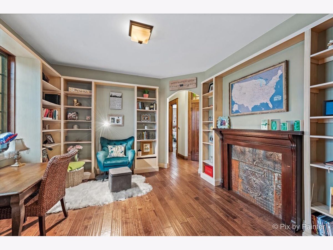
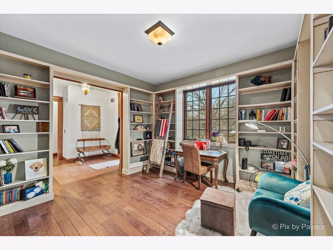
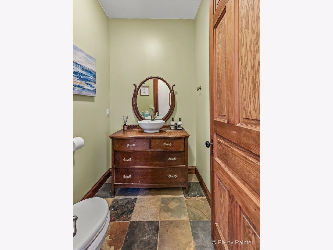
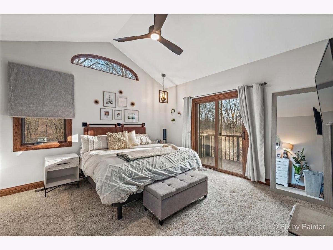
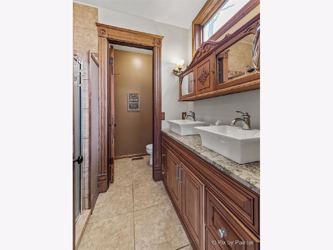
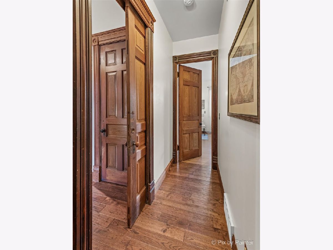
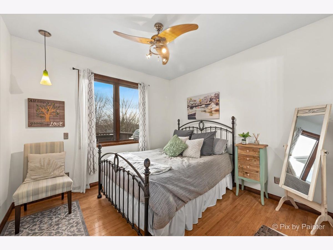
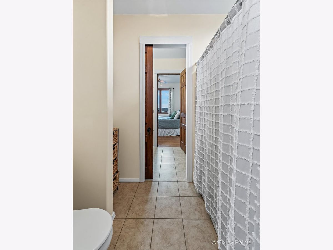
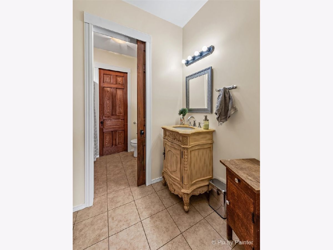
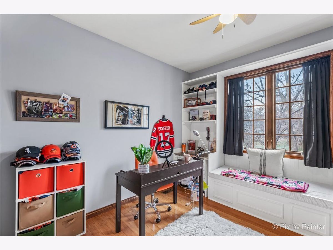
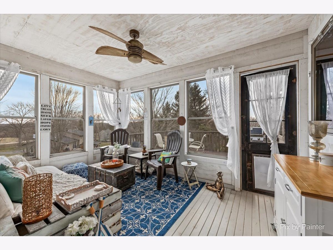
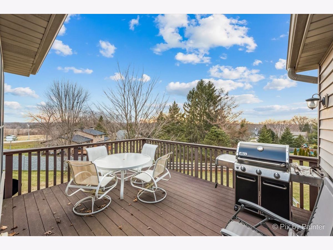
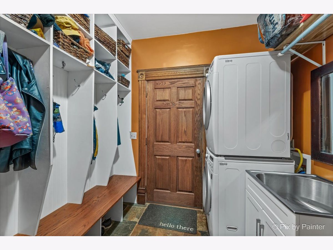
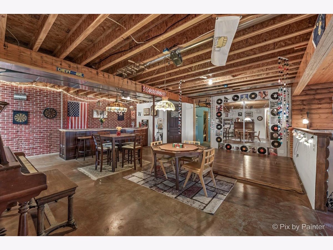
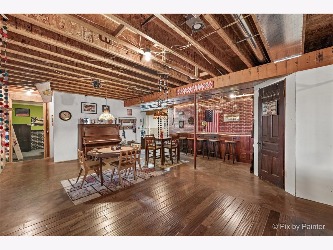
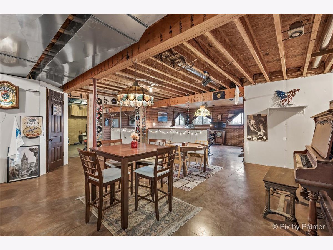
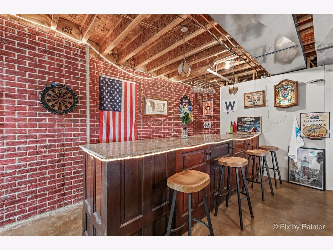
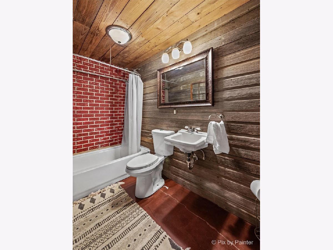
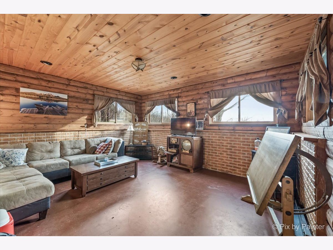
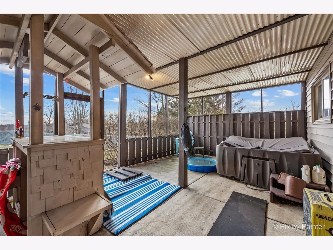
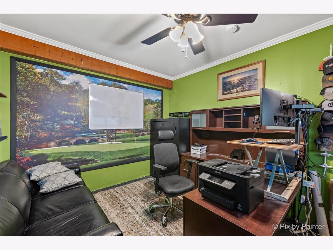
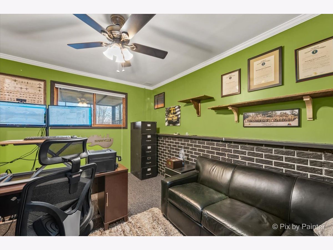
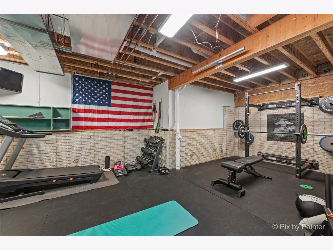
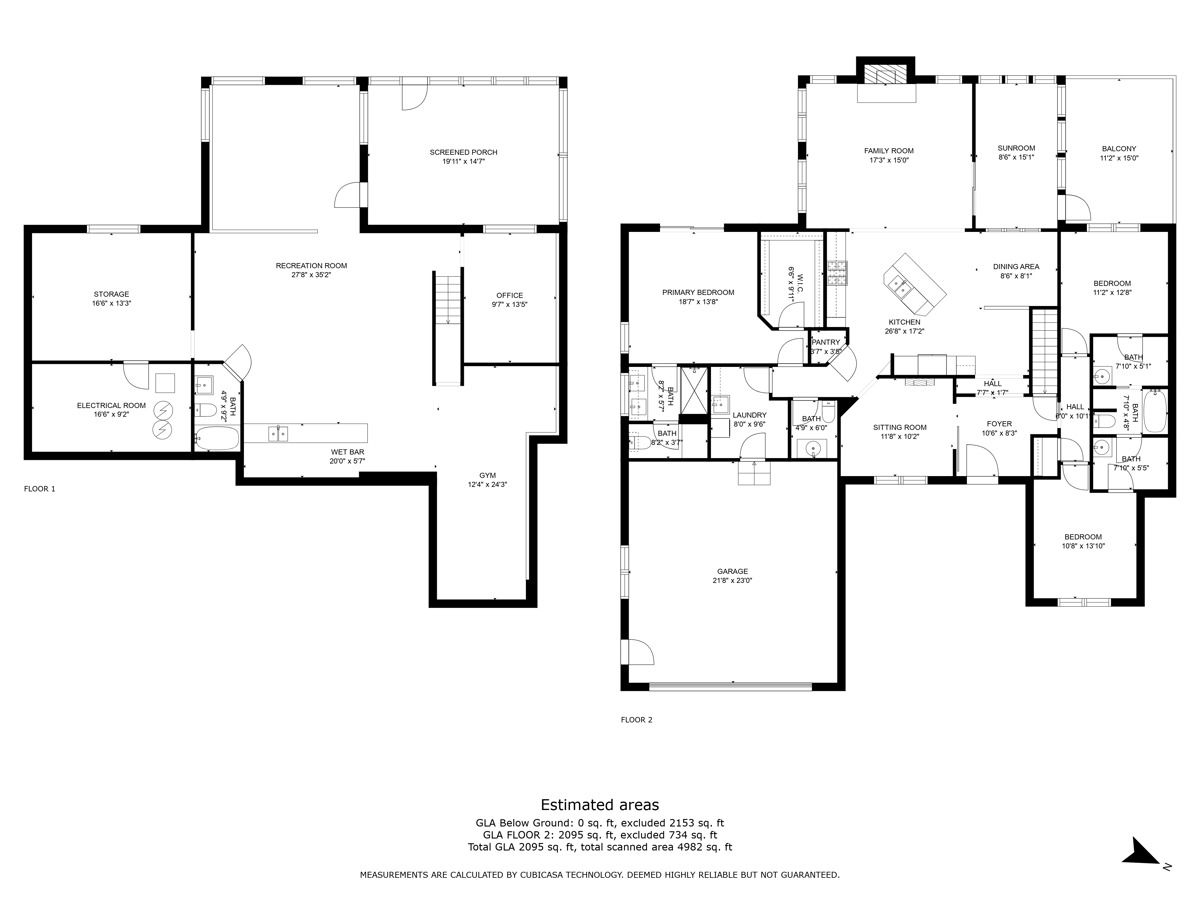
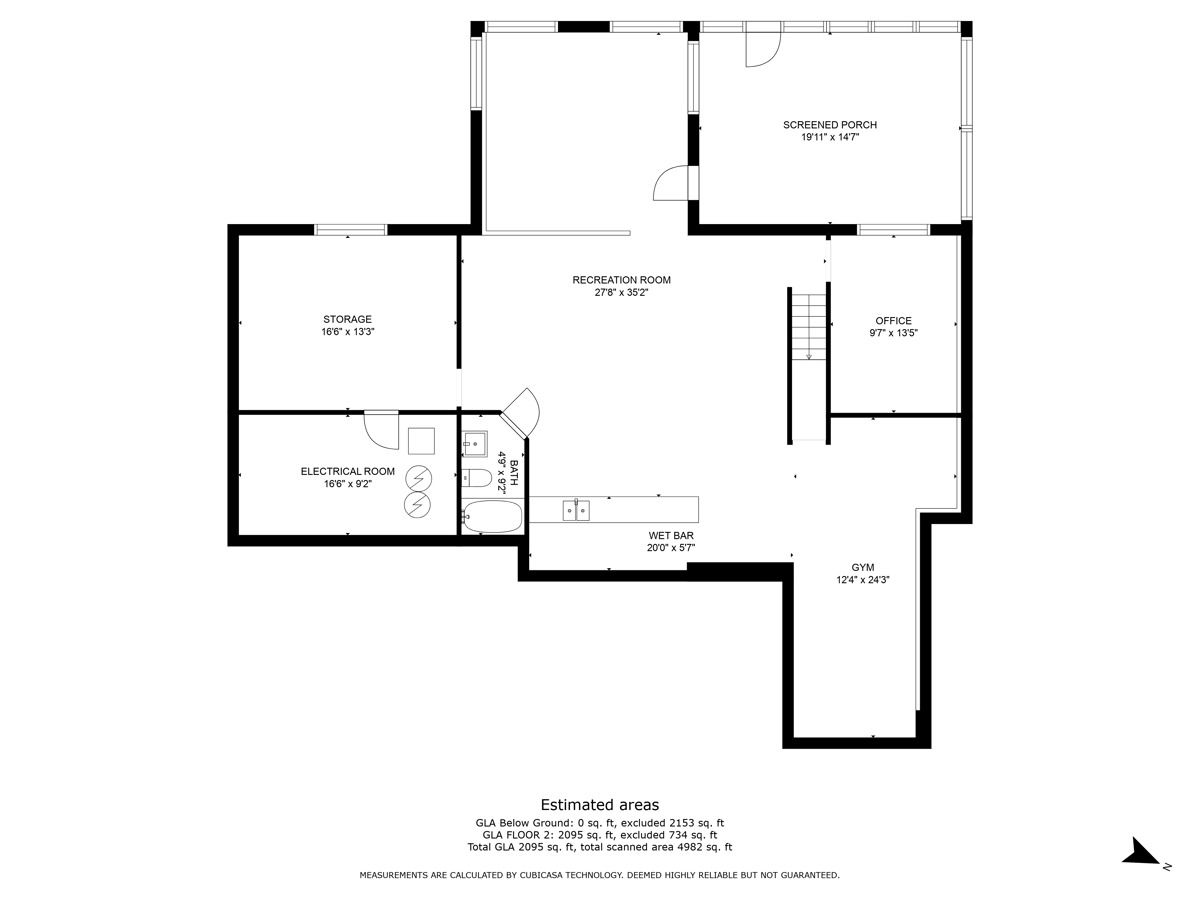
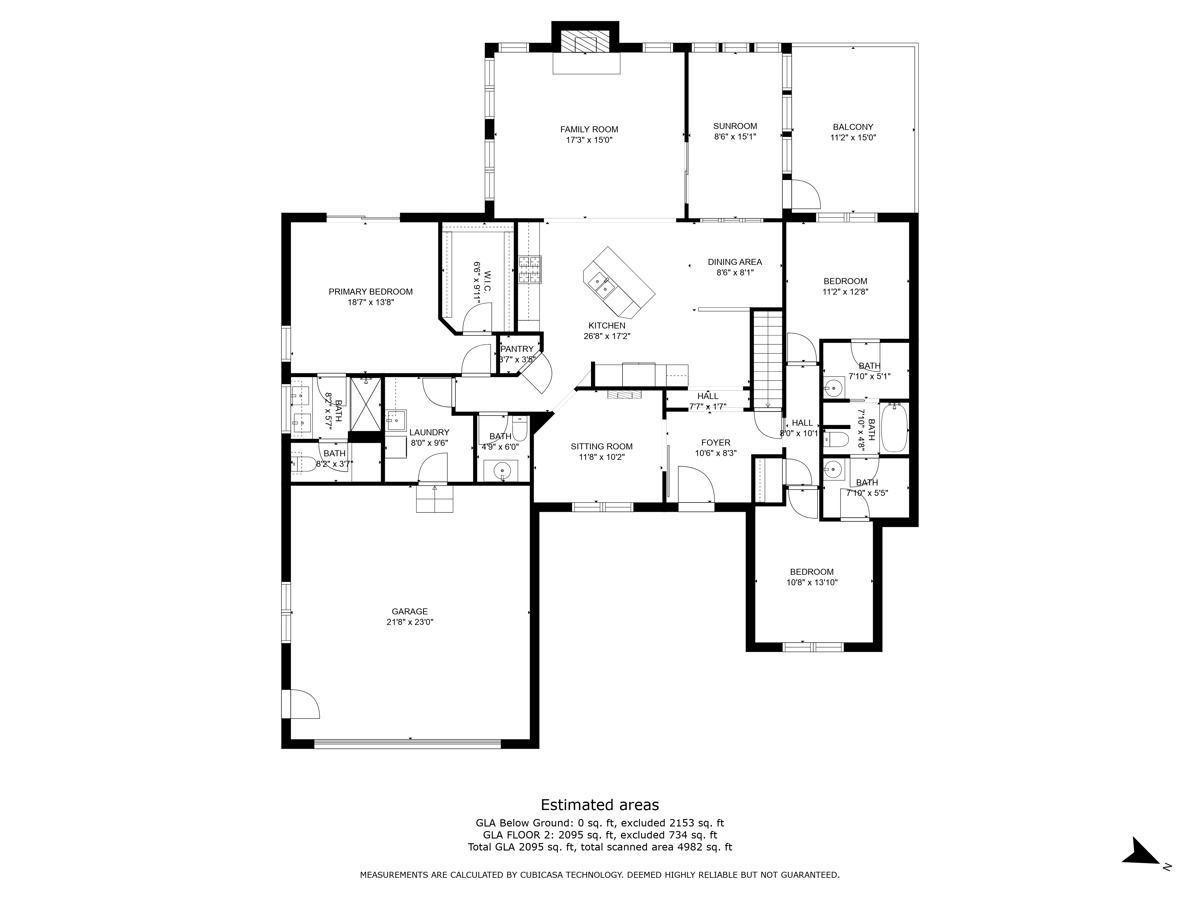
Room Specifics
Total Bedrooms: 4
Bedrooms Above Ground: 4
Bedrooms Below Ground: 0
Dimensions: —
Floor Type: —
Dimensions: —
Floor Type: —
Dimensions: —
Floor Type: —
Full Bathrooms: 4
Bathroom Amenities: Separate Shower,Double Sink
Bathroom in Basement: 1
Rooms: —
Basement Description: Finished
Other Specifics
| 4.5 | |
| — | |
| Asphalt | |
| — | |
| — | |
| 86X172X219X226X164 | |
| Unfinished | |
| — | |
| — | |
| — | |
| Not in DB | |
| — | |
| — | |
| — | |
| — |
Tax History
| Year | Property Taxes |
|---|---|
| 2020 | $8,214 |
| 2023 | $8,383 |
Contact Agent
Nearby Sold Comparables
Contact Agent
Listing Provided By
Homesmart Connect LLC






