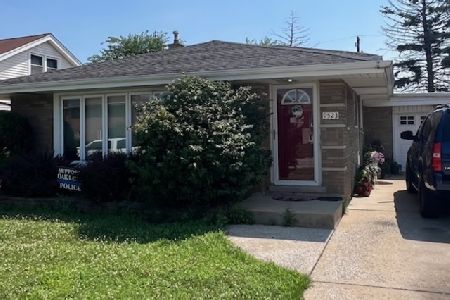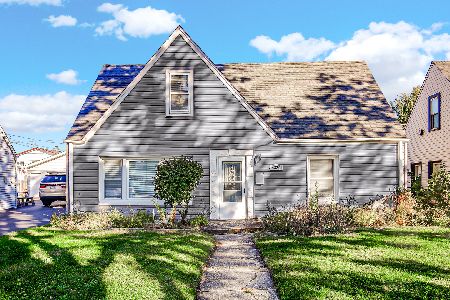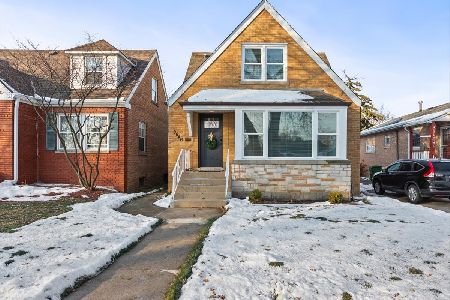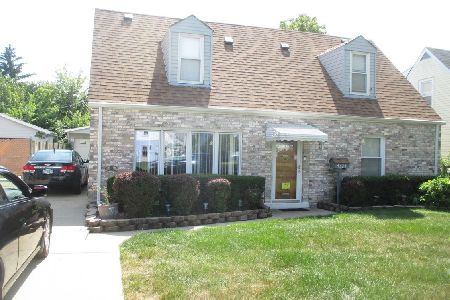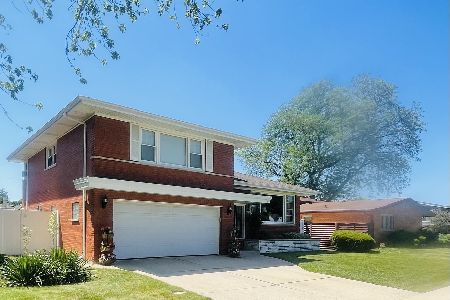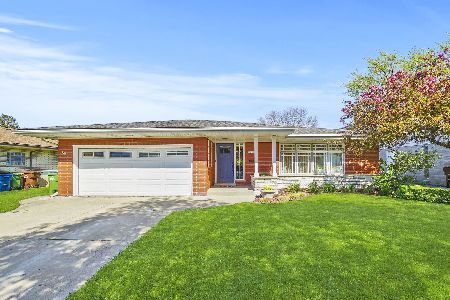9609 Tripp Avenue, Oak Lawn, Illinois 60453
$275,000
|
Sold
|
|
| Status: | Closed |
| Sqft: | 1,955 |
| Cost/Sqft: | $147 |
| Beds: | 3 |
| Baths: | 3 |
| Year Built: | 1966 |
| Property Taxes: | $6,160 |
| Days On Market: | 3790 |
| Lot Size: | 0,20 |
Description
3 Bedroom, 2-1/2 bath ranch with finished partial basement. Welcoming foyer which leads to the sunken living room which leads to the formal dining room. Oak hardwood flooring throughout, (except for tiled rooms). Kitchen was remodeled in 2011 with cherry cabinets, granite countertops, ceramic flooring, all stainless steel appliances and extra deep stainless sink. Den area with patio doors leading to the spacious cedar deck with natural gas hookup for BBQ grill and fully fenced yard. Lower level family room with natural wood burning fireplace, wet bar and glass block windows installed 2011, lower level bathroom. Hot water radiant heat in floors and ceilings - three zones. 2 car attached garage with sewer drain, hot and cold water spigots, drop down ladder to attic space over garage. New Boiler - 2014, New Entry and storm doors - 2014, New roof with solar powered attic fan - 2008, Central air - 2006. 2 closets in bedroom hallway for ample storage.
Property Specifics
| Single Family | |
| — | |
| Step Ranch | |
| 1966 | |
| Partial | |
| — | |
| No | |
| 0.2 |
| Cook | |
| — | |
| 0 / Not Applicable | |
| None | |
| Lake Michigan | |
| Public Sewer | |
| 09026177 | |
| 24102080030000 |
Property History
| DATE: | EVENT: | PRICE: | SOURCE: |
|---|---|---|---|
| 12 Feb, 2016 | Sold | $275,000 | MRED MLS |
| 21 Dec, 2015 | Under contract | $287,900 | MRED MLS |
| — | Last price change | $297,900 | MRED MLS |
| 31 Aug, 2015 | Listed for sale | $314,900 | MRED MLS |
Room Specifics
Total Bedrooms: 3
Bedrooms Above Ground: 3
Bedrooms Below Ground: 0
Dimensions: —
Floor Type: Hardwood
Dimensions: —
Floor Type: Hardwood
Full Bathrooms: 3
Bathroom Amenities: —
Bathroom in Basement: 1
Rooms: Den,Eating Area
Basement Description: Finished
Other Specifics
| 2 | |
| Concrete Perimeter | |
| Concrete | |
| Patio, Storms/Screens | |
| — | |
| 66 X 133 X 66 X 133 | |
| Pull Down Stair | |
| None | |
| Bar-Wet, Hardwood Floors, Heated Floors | |
| Range, Microwave, Dishwasher, Refrigerator, Stainless Steel Appliance(s) | |
| Not in DB | |
| Sidewalks, Street Lights, Street Paved | |
| — | |
| — | |
| Wood Burning |
Tax History
| Year | Property Taxes |
|---|---|
| 2016 | $6,160 |
Contact Agent
Nearby Similar Homes
Nearby Sold Comparables
Contact Agent
Listing Provided By
RE/MAX Synergy


