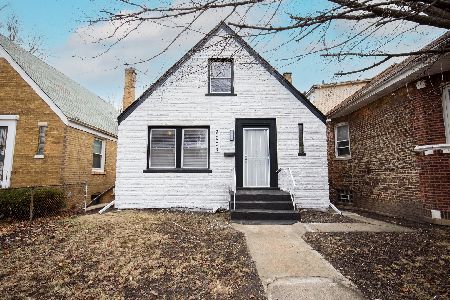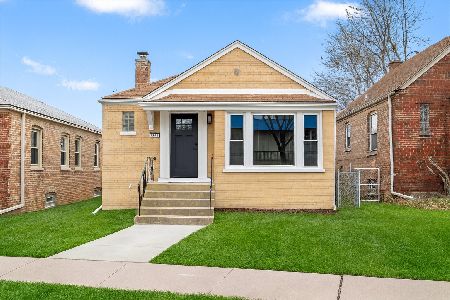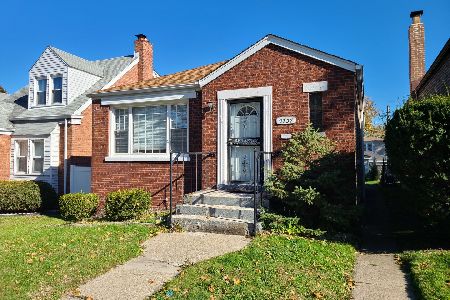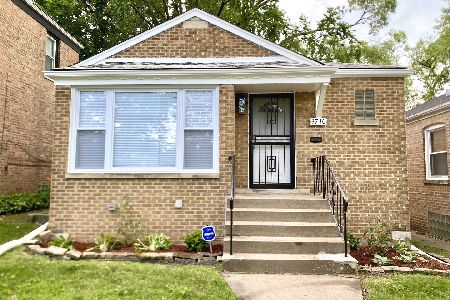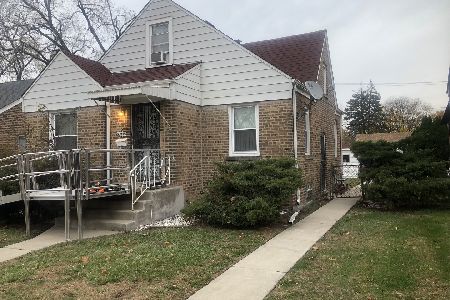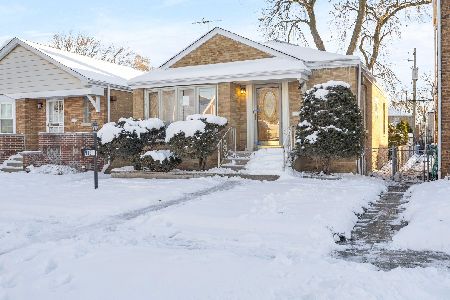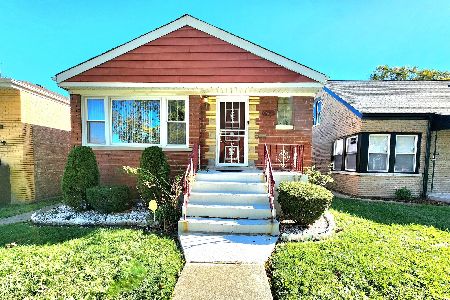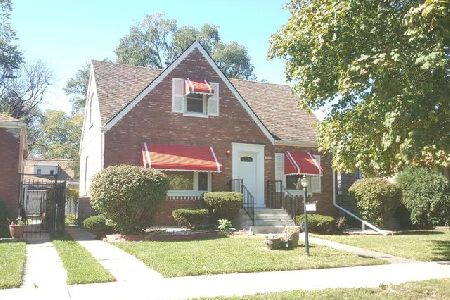9609 Woodlawn Avenue, Pullman, Chicago, Illinois 60628
$269,000
|
Sold
|
|
| Status: | Closed |
| Sqft: | 1,800 |
| Cost/Sqft: | $149 |
| Beds: | 3 |
| Baths: | 2 |
| Year Built: | 1943 |
| Property Taxes: | $1,837 |
| Days On Market: | 237 |
| Lot Size: | 0,00 |
Description
Stunning Remodeled Cottage-Style Quad-Level Home on Extra-Wide Lot This beautifully remodeled Cottage-Style Quad-Level home has been thoughtfully updated from top to bottom, offering both charm and modern functionality. Key improvements include full tuckpointing, a brand-new roof, updated plumbing and electrical systems, a new furnace, and a new hot water tank-ensuring peace of mind for years to come. Hardwood floors flow throughout the entire home, complementing the unique multilevel layout that provides ideal separation and privacy for every member of the household. The uppermost level features a spacious and private primary bedroom, creating a serene owner's retreat. The second level offers two well-sized bedrooms and a full bathroom, perfect for children, guests, or home office space. On the main level, you're welcomed by a bright and airy living room, a formal dining area, and a completely modern kitchen with sleek finishes and custom built-in shelves that elevate the overall design. The finished basement adds even more living space with a cozy family room, a second full bathroom, laundry room, and mechanical area. From here, walk directly out to your expansive backyard-perfect for entertaining or relaxing-on an extra-wide lot. A fully redone two-car garage rounds out this incredible home. All the work has been done-just move in and enjoy!
Property Specifics
| Single Family | |
| — | |
| — | |
| 1943 | |
| — | |
| — | |
| No | |
| — |
| Cook | |
| — | |
| — / Not Applicable | |
| — | |
| — | |
| — | |
| 12387079 | |
| 25112030410000 |
Property History
| DATE: | EVENT: | PRICE: | SOURCE: |
|---|---|---|---|
| 22 Jul, 2025 | Sold | $269,000 | MRED MLS |
| 17 Jun, 2025 | Under contract | $269,000 | MRED MLS |
| 7 Jun, 2025 | Listed for sale | $269,000 | MRED MLS |
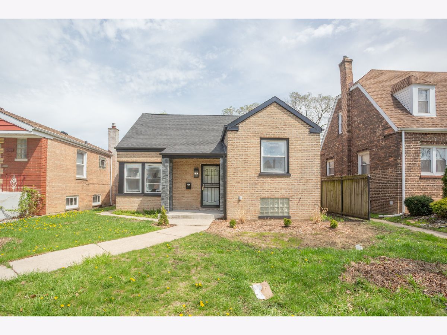
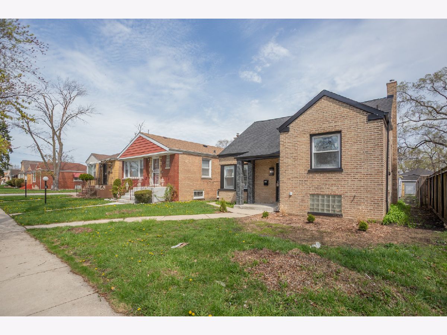
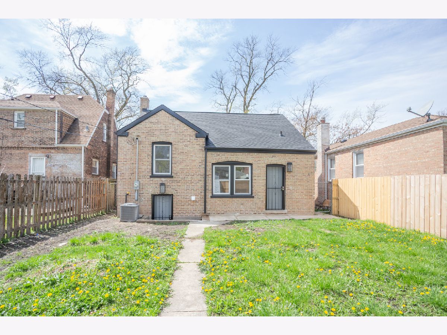
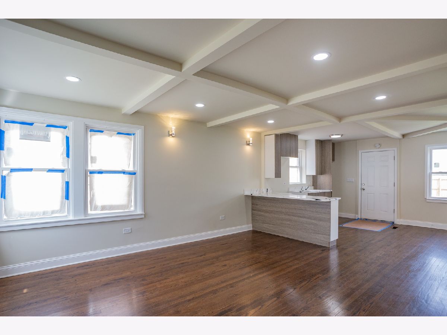
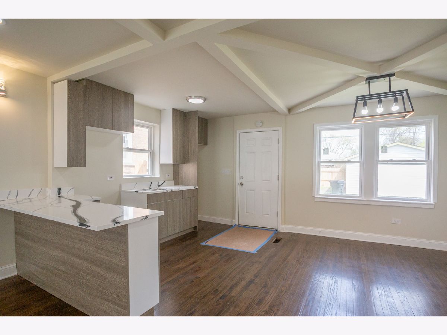
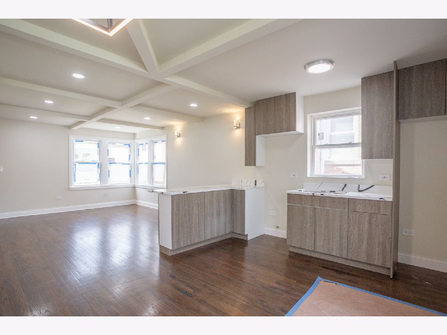
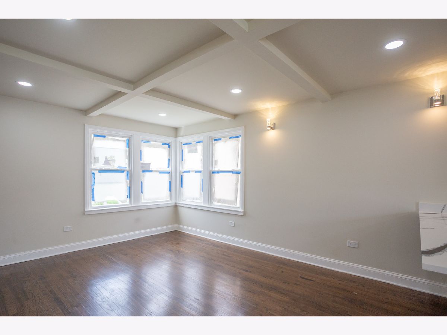
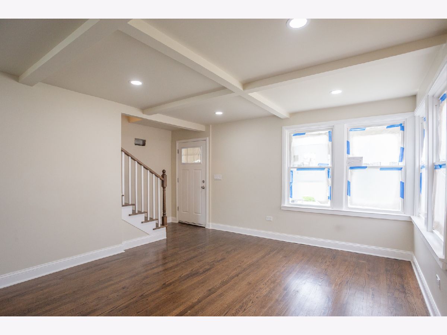
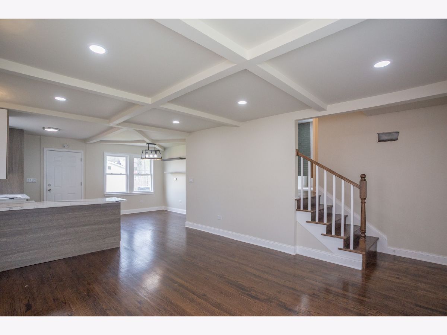
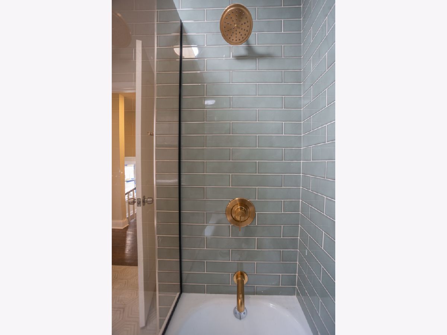
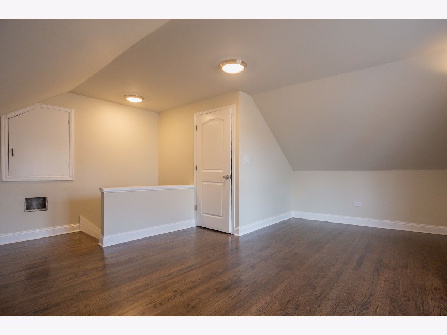
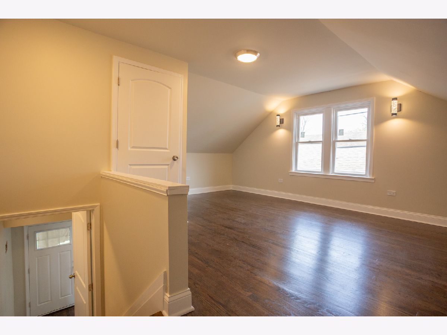
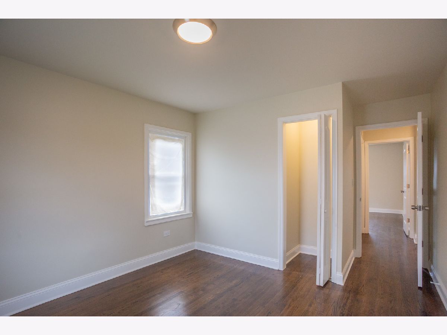
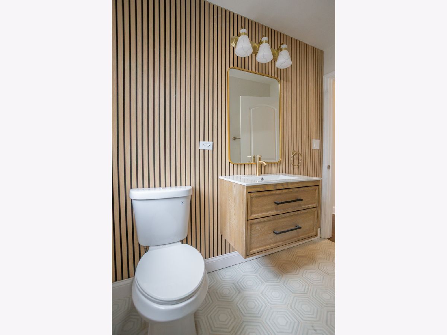
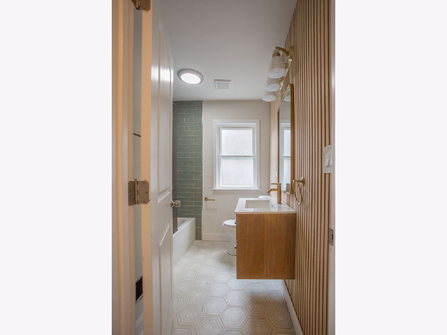
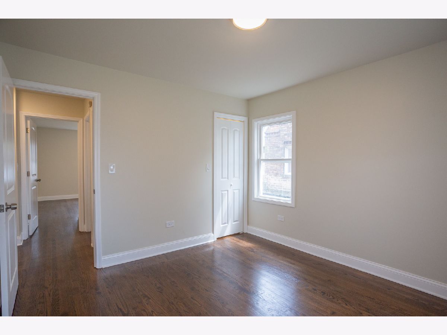
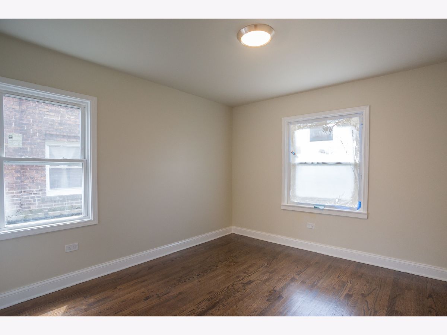
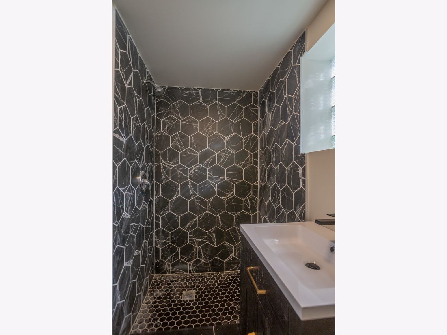
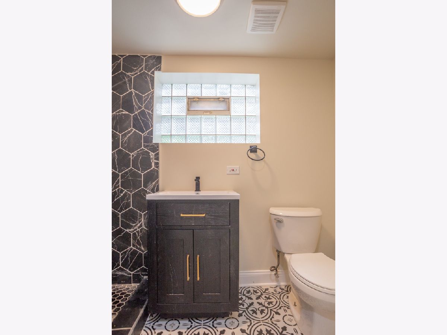
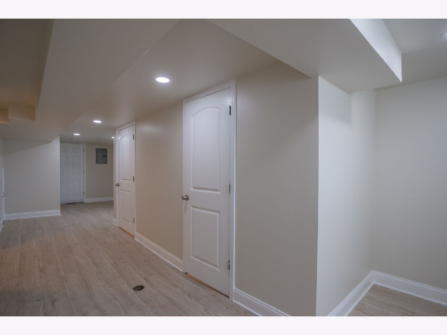
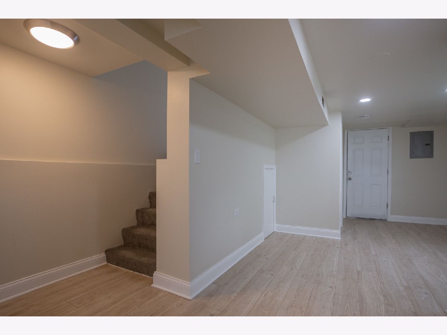
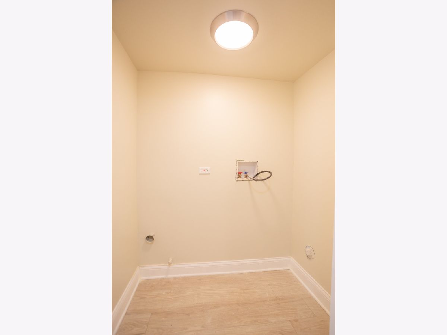
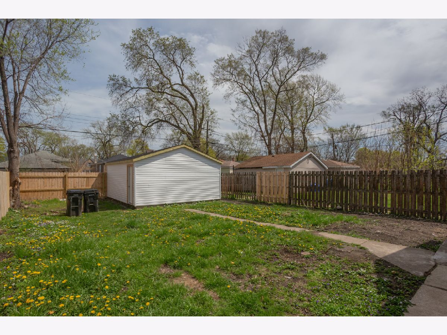
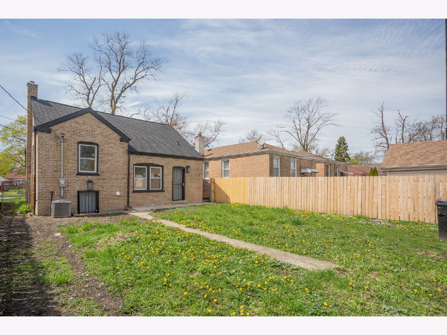
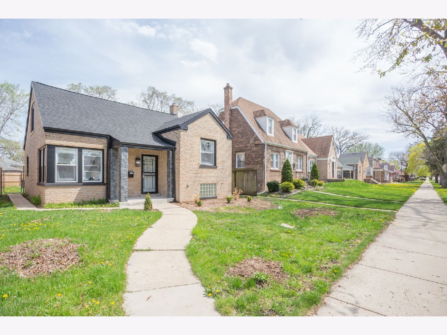
Room Specifics
Total Bedrooms: 3
Bedrooms Above Ground: 3
Bedrooms Below Ground: 0
Dimensions: —
Floor Type: —
Dimensions: —
Floor Type: —
Full Bathrooms: 2
Bathroom Amenities: Soaking Tub
Bathroom in Basement: 1
Rooms: —
Basement Description: —
Other Specifics
| 2 | |
| — | |
| — | |
| — | |
| — | |
| 40X125 | |
| Finished | |
| — | |
| — | |
| — | |
| Not in DB | |
| — | |
| — | |
| — | |
| — |
Tax History
| Year | Property Taxes |
|---|---|
| 2025 | $1,837 |
Contact Agent
Nearby Similar Homes
Contact Agent
Listing Provided By
Blue Door Dave Inc

