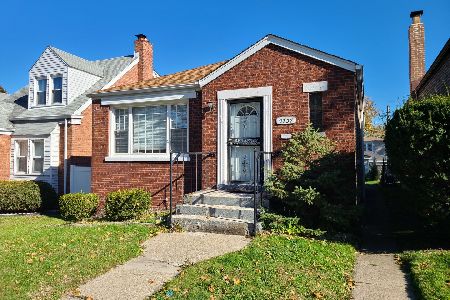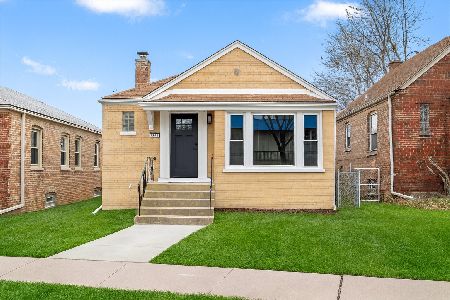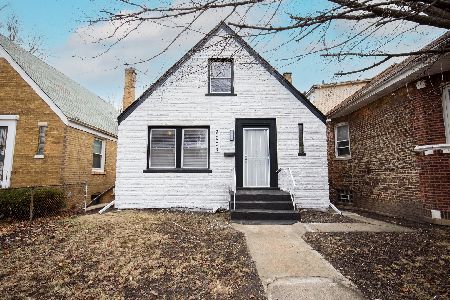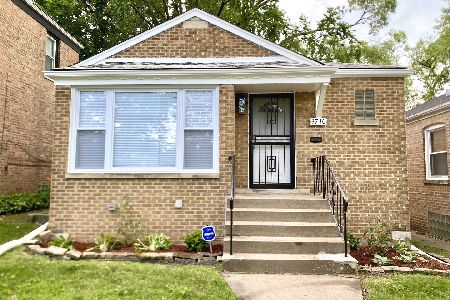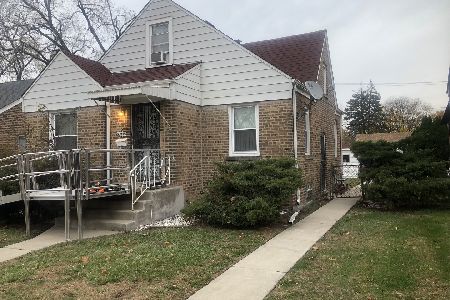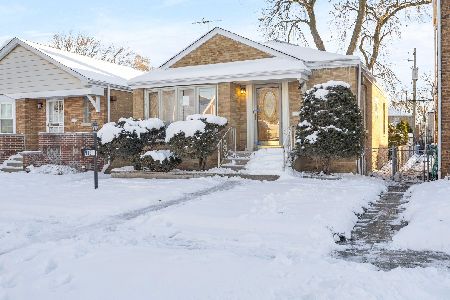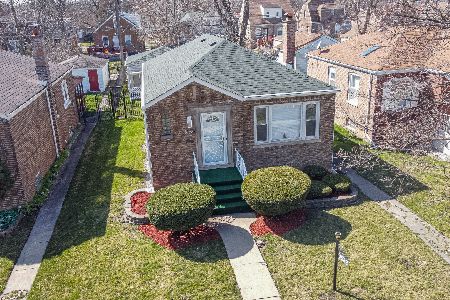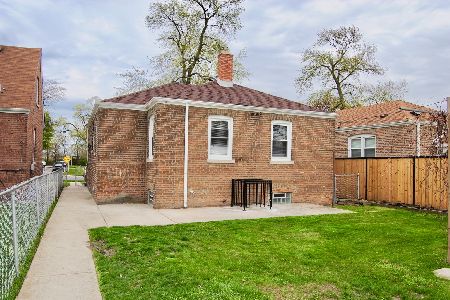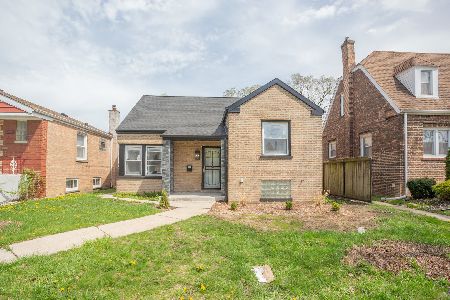9614 Avalon Avenue, Pullman, Chicago, Illinois 60628
$190,000
|
Sold
|
|
| Status: | Closed |
| Sqft: | 1,927 |
| Cost/Sqft: | $104 |
| Beds: | 3 |
| Baths: | 3 |
| Year Built: | 1941 |
| Property Taxes: | $2,226 |
| Days On Market: | 1946 |
| Lot Size: | 0,11 |
Description
This is a Beautiful updated 2 STORY BRICK HOME in the Cottage Grove Heights neighborhood!!! New kitchen, bathrooms and more!!! A 2-story home w/ 3 bedrooms & 2.5 baths; the spacious finished walk-out bsmt has a half bath; the 2 car garage has a party door!!! The Main floor has an OPEN FLOOR CONCEPT with LR, DR & Kitchen; (1) bedroom; sunroom off the kitchen; and beautiful bathroom with tub. There are 2 bedrooms upstairs with beautiful walk-in shower bathroom. HUGE MASTER BEDROOM UPSTAIRS CAN EASILY ACCOMODATE A KING SIZE BED & more!!! The beautiful Kitchen has new cabinets with granite counters; modern backsplash, new light fixtures, new stainless steel appliances; a breakfast bar; modern tile floor, and more!!! Gorgeous refinished hardwood floors in LR, DR and Bedrooms!! Finished walk-out basement offers a family room, another room that can be used as an EXCERCISE room or office; very nice half bath!! Separate laundry room & tool room. **SOLD AS IS** Great yard & deck for outdoor entertainment with family & friends!! Come see!! Ideal location.. near public transportation, schools, parks, etc. **Pre-approved buyers, please**
Property Specifics
| Single Family | |
| — | |
| Bungalow | |
| 1941 | |
| Full,Walkout | |
| CAPE COD | |
| No | |
| 0.11 |
| Cook | |
| — | |
| 0 / Not Applicable | |
| None | |
| Lake Michigan | |
| Public Sewer | |
| 10889822 | |
| 25112030790000 |
Property History
| DATE: | EVENT: | PRICE: | SOURCE: |
|---|---|---|---|
| 8 Dec, 2020 | Sold | $190,000 | MRED MLS |
| 7 Oct, 2020 | Under contract | $199,900 | MRED MLS |
| 2 Oct, 2020 | Listed for sale | $199,900 | MRED MLS |
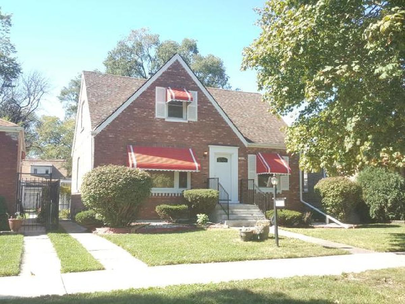
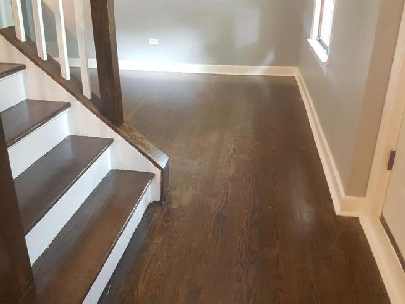
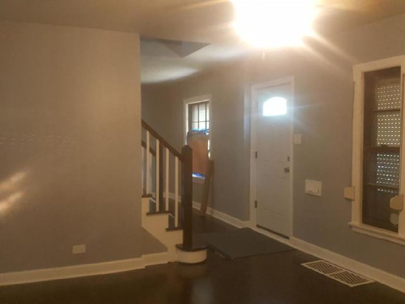
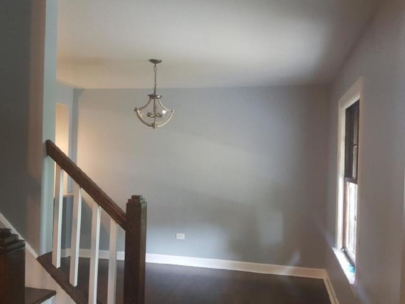
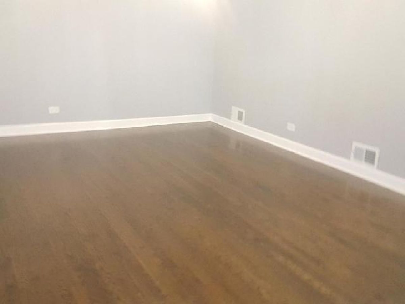
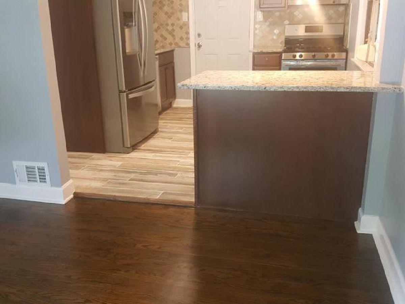
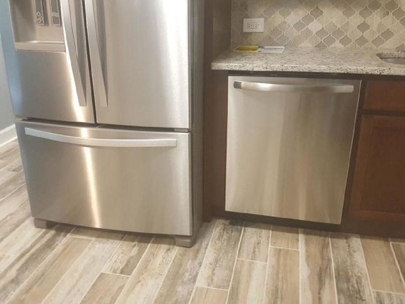
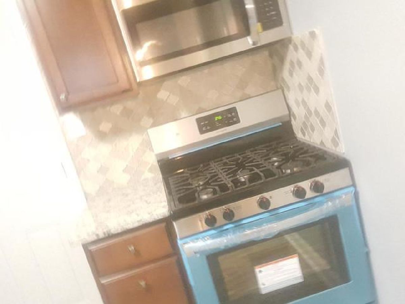
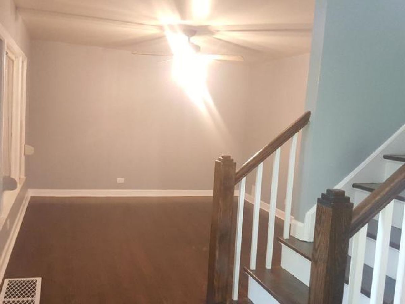
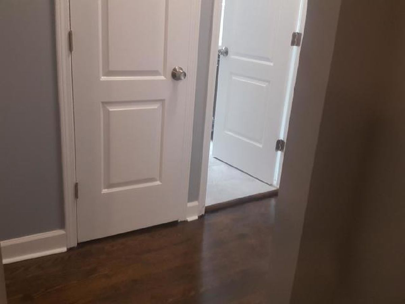
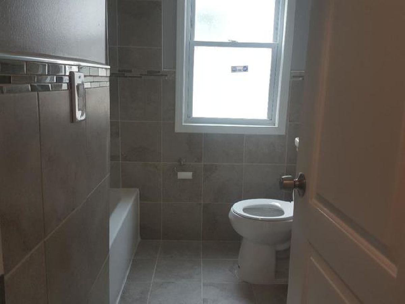
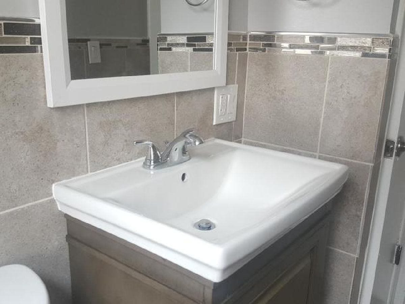
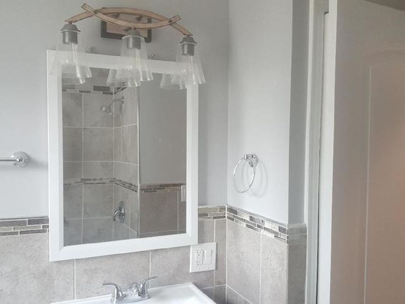
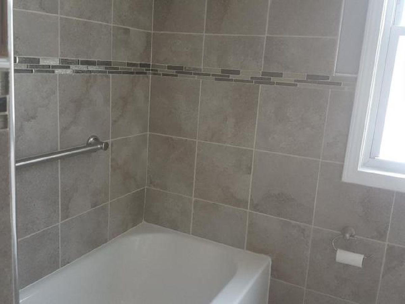
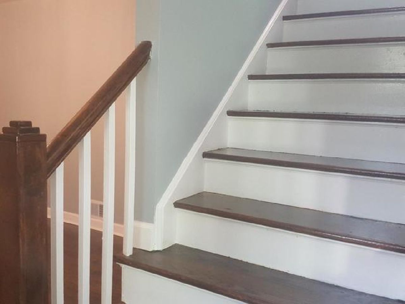
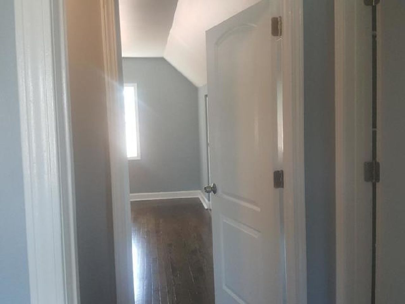
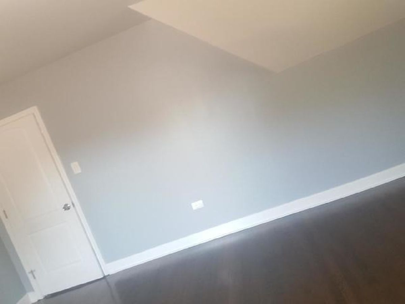
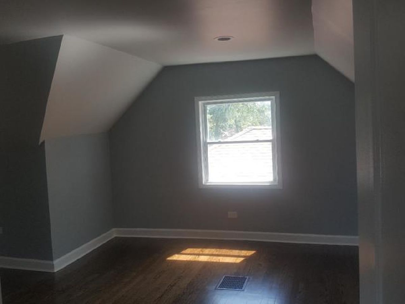
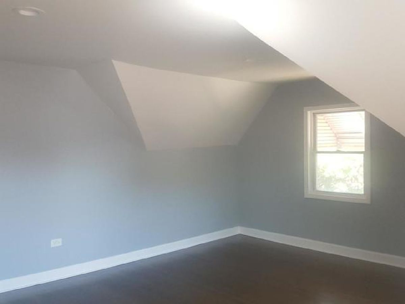
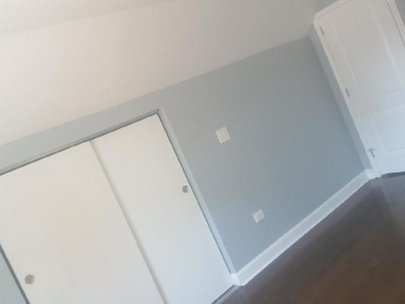
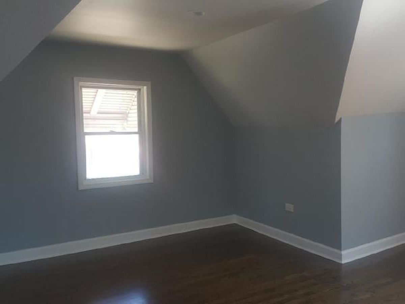
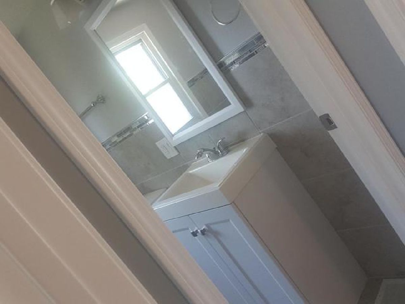
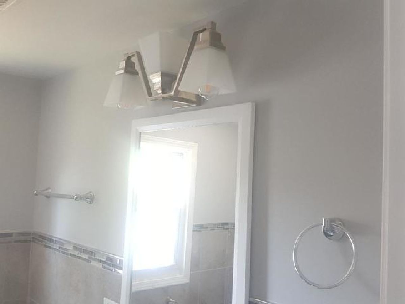
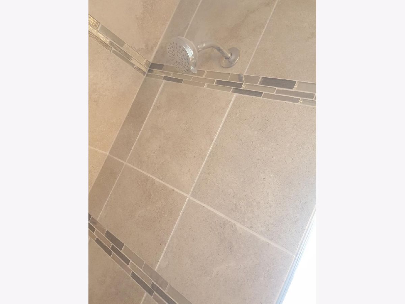
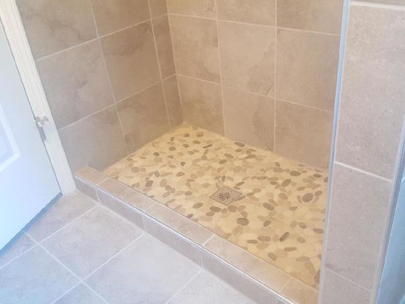
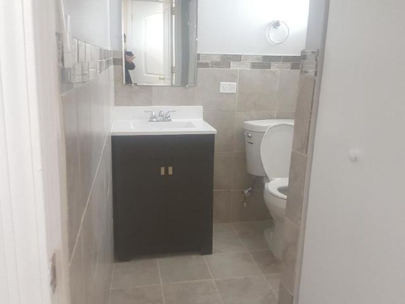
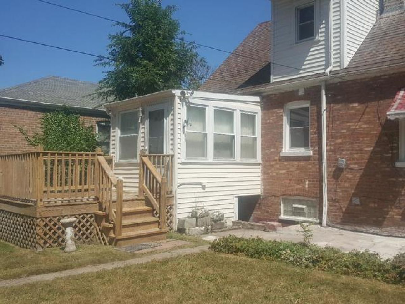
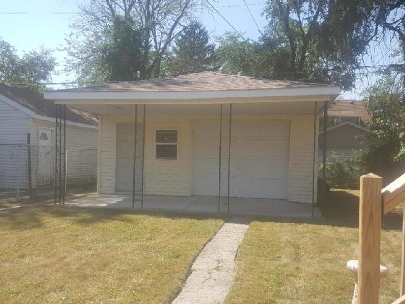
Room Specifics
Total Bedrooms: 3
Bedrooms Above Ground: 3
Bedrooms Below Ground: 0
Dimensions: —
Floor Type: Hardwood
Dimensions: —
Floor Type: Hardwood
Full Bathrooms: 3
Bathroom Amenities: Soaking Tub
Bathroom in Basement: 1
Rooms: Exercise Room,Workshop,Sun Room
Basement Description: Finished,Exterior Access,Walk-Up Access
Other Specifics
| 2 | |
| Concrete Perimeter | |
| — | |
| Deck | |
| — | |
| 22X125 | |
| — | |
| None | |
| Hardwood Floors, First Floor Bedroom, First Floor Full Bath, Open Floorplan, Granite Counters, Separate Dining Room | |
| Range, Microwave, Dishwasher, Refrigerator | |
| Not in DB | |
| Park, Curbs, Sidewalks, Street Lights, Street Paved | |
| — | |
| — | |
| — |
Tax History
| Year | Property Taxes |
|---|---|
| 2020 | $2,226 |
Contact Agent
Nearby Similar Homes
Nearby Sold Comparables
Contact Agent
Listing Provided By
Century 21 Affiliated

