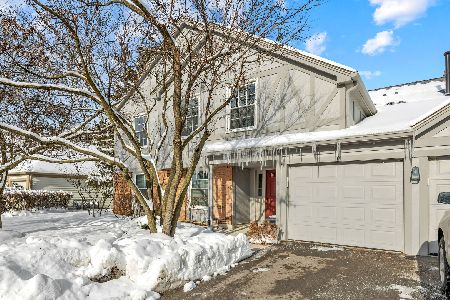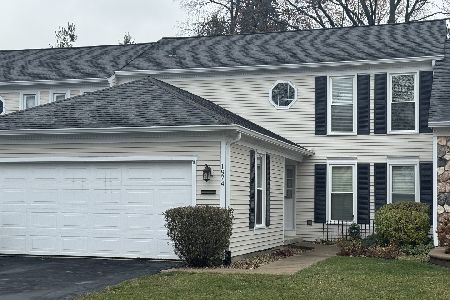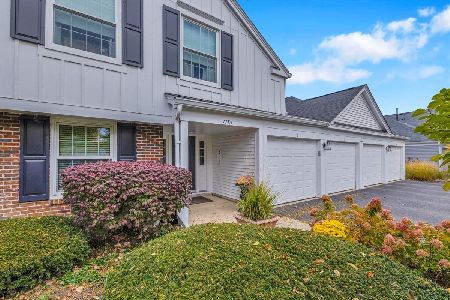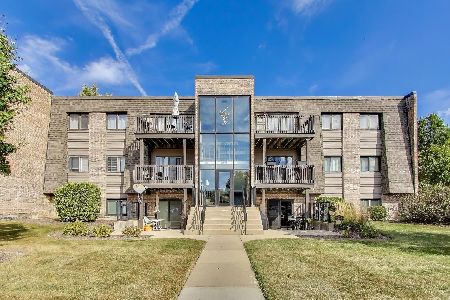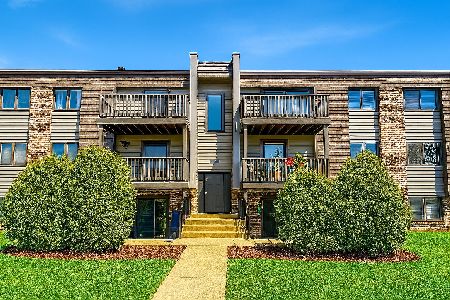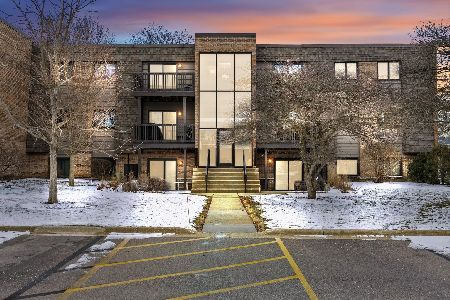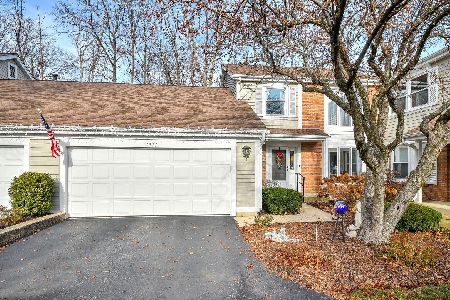961 Adare Road, Wheaton, Illinois 60189
$530,000
|
Sold
|
|
| Status: | Closed |
| Sqft: | 1,613 |
| Cost/Sqft: | $288 |
| Beds: | 2 |
| Baths: | 2 |
| Year Built: | 1984 |
| Property Taxes: | $7,178 |
| Days On Market: | 278 |
| Lot Size: | 0,00 |
Description
ALL OFFERS DUE BY TUESDAY 5/20/25 1:00 ... Rehabbed 6 years ago..kitchen /new hardwoods floors that are now being refinished/new baseboards/new primary bath/ new carpet in basement 2025/great one level living, vaulted ceilings in Living room and dining room. Open concept in Den and Kitchen with clean site lines to dining area. 2 generous bedrooms and baths with full basement, laundry moved upstairs hall. Exterior patio with privacy screen fence. Great location! Exterior painting will be done 5/22/25.
Property Specifics
| Condos/Townhomes | |
| 1 | |
| — | |
| 1984 | |
| — | |
| RANCH | |
| No | |
| — |
| — | |
| Adare Farms | |
| 395 / Monthly | |
| — | |
| — | |
| — | |
| 12355324 | |
| 0519210045 |
Nearby Schools
| NAME: | DISTRICT: | DISTANCE: | |
|---|---|---|---|
|
Grade School
Madison Elementary School |
200 | — | |
|
Middle School
Edison Middle School |
200 | Not in DB | |
|
High School
Wheaton Warrenville South H S |
200 | Not in DB | |
Property History
| DATE: | EVENT: | PRICE: | SOURCE: |
|---|---|---|---|
| 6 Mar, 2018 | Sold | $299,000 | MRED MLS |
| 10 Feb, 2018 | Under contract | $299,000 | MRED MLS |
| 7 Feb, 2018 | Listed for sale | $299,000 | MRED MLS |
| 12 Jun, 2025 | Sold | $530,000 | MRED MLS |
| 21 May, 2025 | Under contract | $465,000 | MRED MLS |
| 30 Apr, 2025 | Listed for sale | $465,000 | MRED MLS |
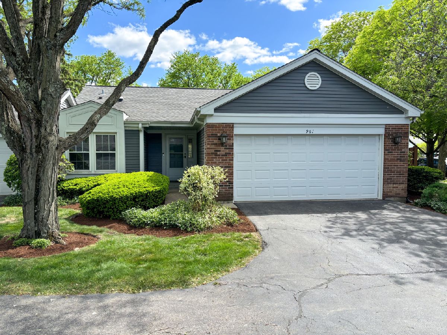
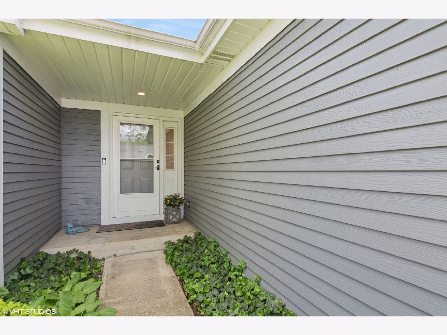
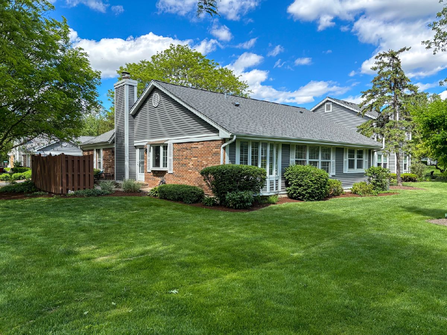
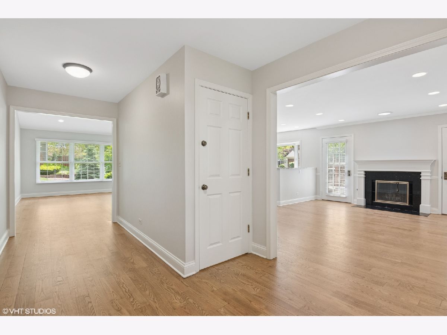
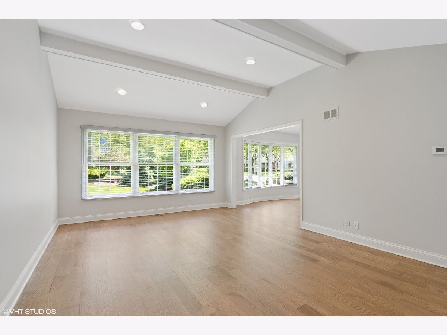
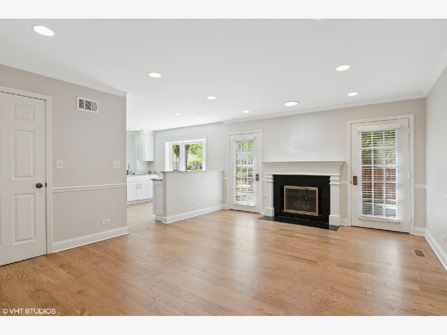
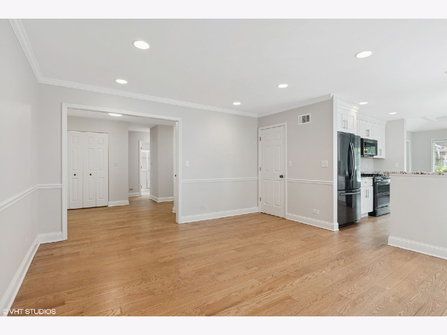
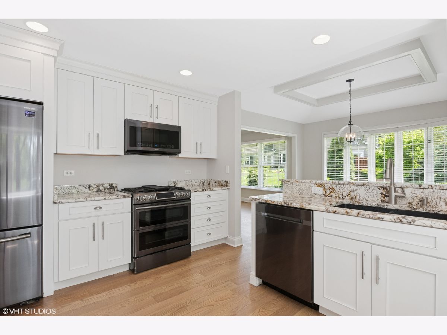
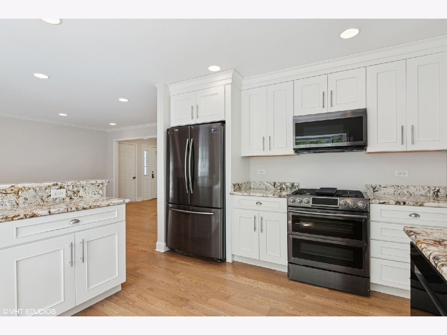
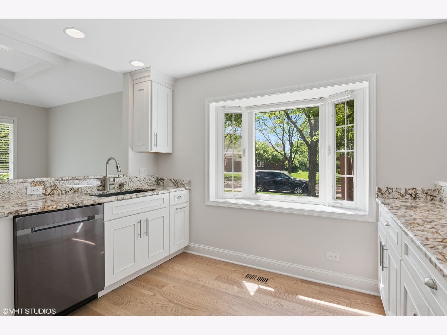
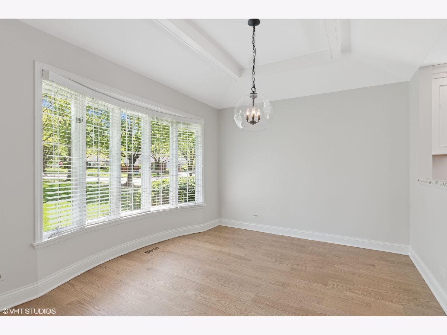
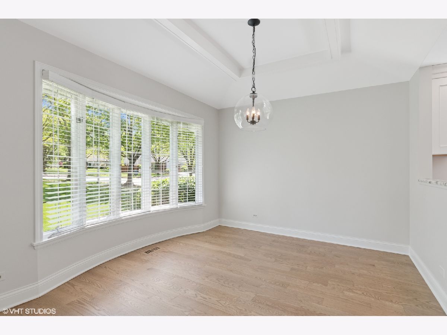
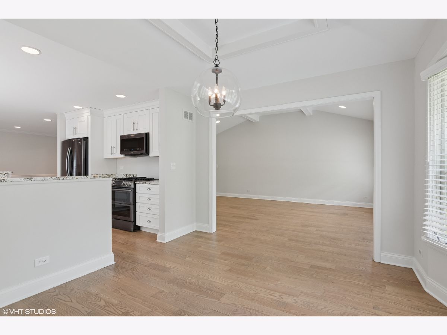
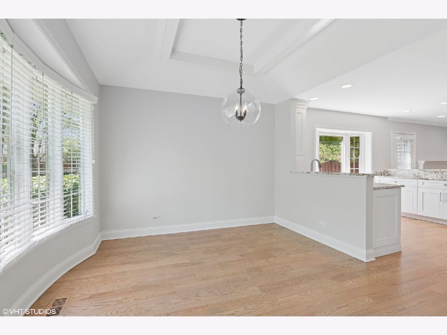
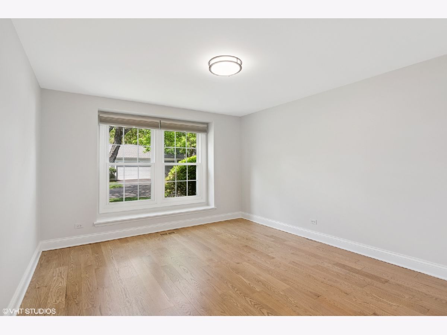
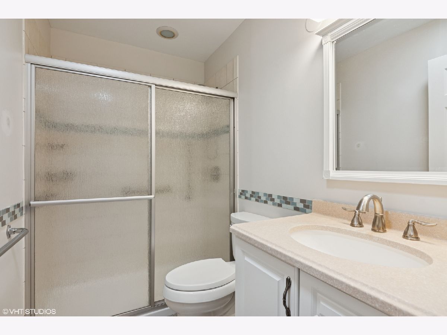
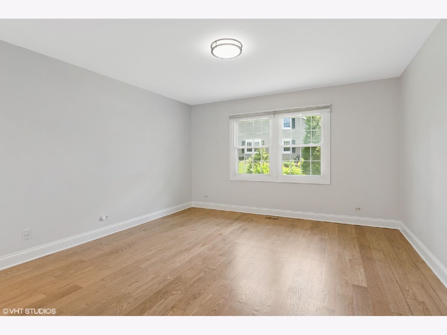
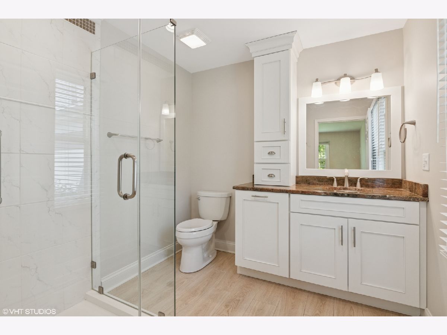
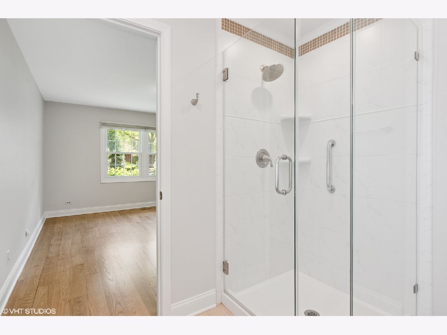
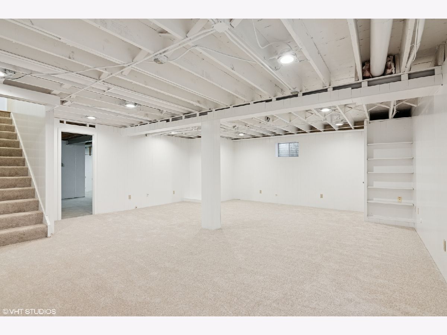
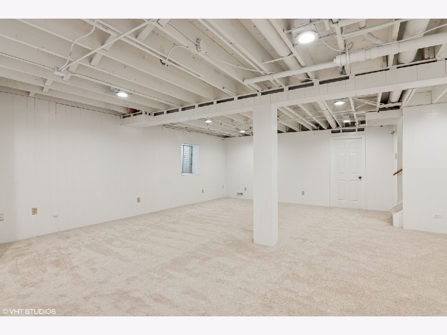
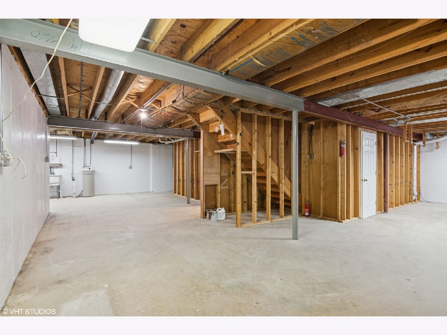
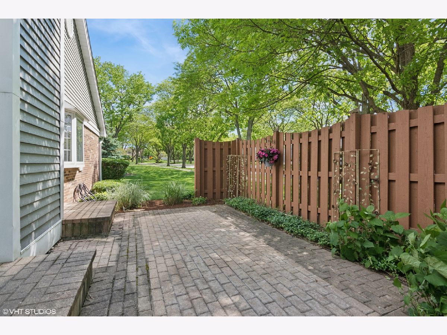
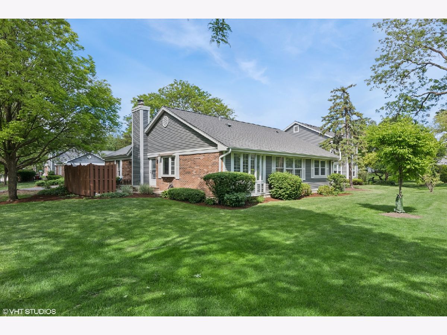
Room Specifics
Total Bedrooms: 2
Bedrooms Above Ground: 2
Bedrooms Below Ground: 0
Dimensions: —
Floor Type: —
Full Bathrooms: 2
Bathroom Amenities: Separate Shower
Bathroom in Basement: 0
Rooms: —
Basement Description: —
Other Specifics
| 2 | |
| — | |
| — | |
| — | |
| — | |
| CONDO | |
| — | |
| — | |
| — | |
| — | |
| Not in DB | |
| — | |
| — | |
| — | |
| — |
Tax History
| Year | Property Taxes |
|---|---|
| 2018 | $5,549 |
| 2025 | $7,178 |
Contact Agent
Nearby Similar Homes
Nearby Sold Comparables
Contact Agent
Listing Provided By
RE/MAX Suburban

