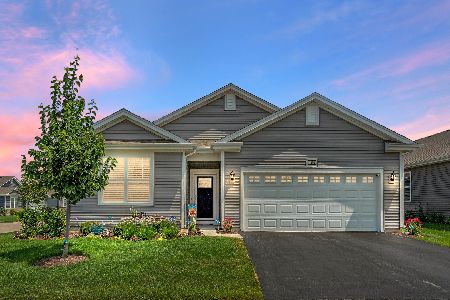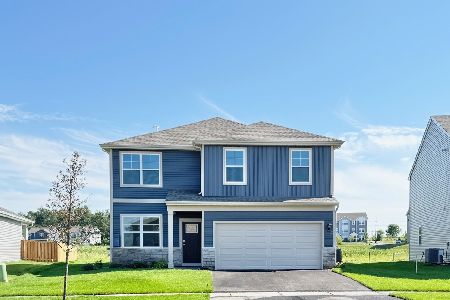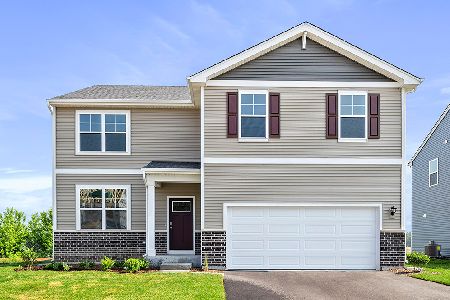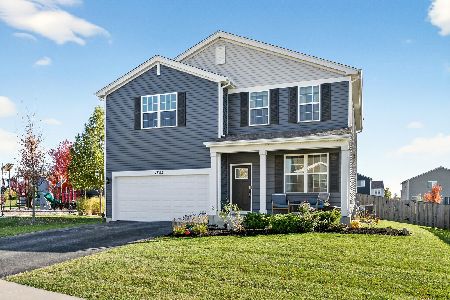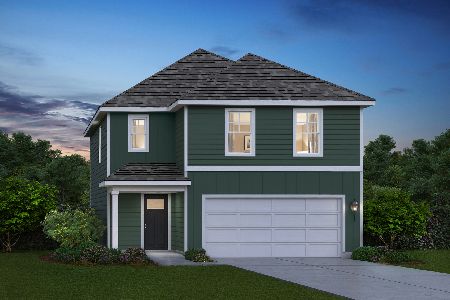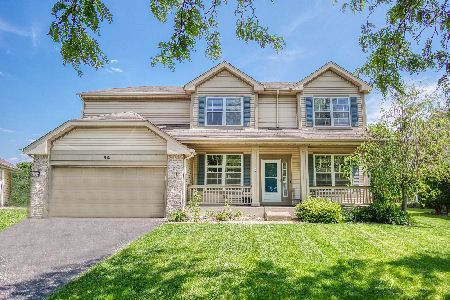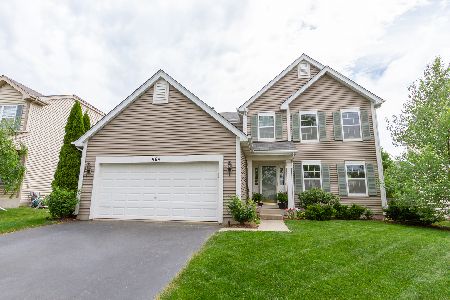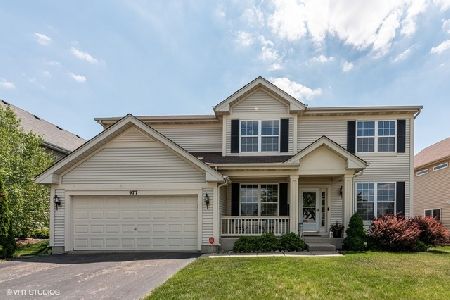961 Birchwood Drive, Pingree Grove, Illinois 60140
$310,000
|
Sold
|
|
| Status: | Closed |
| Sqft: | 2,512 |
| Cost/Sqft: | $125 |
| Beds: | 4 |
| Baths: | 4 |
| Year Built: | 2005 |
| Property Taxes: | $8,214 |
| Days On Market: | 1886 |
| Lot Size: | 0,00 |
Description
Live the lakes life with many amenities including K-8th grade charter school, rec center with pools, gym, basketball court, 12 lakes, parks, 5+ miles of walking/bike trails. Beautiful Tuscan model has so much new! Home has been freshly painted throughout, new carpet, new upgraded vinyl flooring in entry, kitchen & laundry. Walk into this spacious home and you are greeted with a dining room and flex room (currently an office, can be LR, den, play room), from there you enter the soaring 2 story family room that opens up to kitchen and eating area making it a entertainers dream! Family sized kitchen offers granite counters, stainless steel appliances, walk in pantry and access to mudroom/laundry room. 1st floor is completed with an updated half bath. Upstairs you will find 4 generous sized bedrooms, Primary bedroom is vaulted with walk in and bath that features separate tub & shower, along with water closet. 2nd & 3rd bedroom are currently joined together to make an ultimate teen hangout with walk in closet but can easily be converted back. The home is finished off with a deep pour basement that has a half bath (plumbed & ready for shower/tub), bedroom featuring custom doors and a workshop. Easily finish off the rest for additional enjoyment. New Tankless Hot water heater. Outside features a patio and landscaped yard. All this and walking distance to rec center! Metra in nearby Elgin. And only 5 years left on the SSA vs. 20 for new! *Agents and/or perspective buyers exposed to COVID 19 or with a cough or fever are not to enter the home until they receive medical clearance*
Property Specifics
| Single Family | |
| — | |
| Contemporary | |
| 2005 | |
| Full | |
| TUSCAN | |
| No | |
| — |
| Kane | |
| Cambridge Lakes | |
| 78 / Monthly | |
| Clubhouse,Exercise Facilities,Pool | |
| Public | |
| Public Sewer | |
| 10848659 | |
| 0228304007 |
Nearby Schools
| NAME: | DISTRICT: | DISTANCE: | |
|---|---|---|---|
|
Grade School
Gary Wright Elementary School |
300 | — | |
|
Middle School
Hampshire Middle School |
300 | Not in DB | |
|
High School
Hampshire High School |
300 | Not in DB | |
Property History
| DATE: | EVENT: | PRICE: | SOURCE: |
|---|---|---|---|
| 16 May, 2008 | Sold | $260,000 | MRED MLS |
| 24 Apr, 2008 | Under contract | $259,900 | MRED MLS |
| — | Last price change | $279,900 | MRED MLS |
| 21 Mar, 2008 | Listed for sale | $279,900 | MRED MLS |
| 14 Oct, 2016 | Sold | $247,000 | MRED MLS |
| 26 Aug, 2016 | Under contract | $247,777 | MRED MLS |
| — | Last price change | $249,777 | MRED MLS |
| 22 Jul, 2016 | Listed for sale | $249,777 | MRED MLS |
| 29 Oct, 2020 | Sold | $310,000 | MRED MLS |
| 27 Sep, 2020 | Under contract | $314,900 | MRED MLS |
| — | Last price change | $320,000 | MRED MLS |
| 9 Sep, 2020 | Listed for sale | $320,000 | MRED MLS |
| 24 Aug, 2023 | Sold | $408,000 | MRED MLS |
| 23 Jul, 2023 | Under contract | $399,900 | MRED MLS |
| — | Last price change | $425,000 | MRED MLS |
| 26 May, 2023 | Listed for sale | $425,000 | MRED MLS |
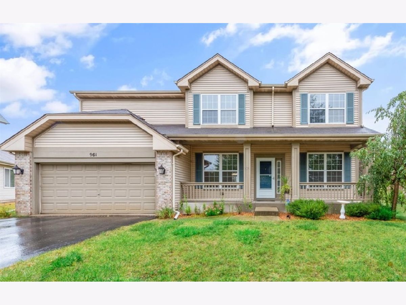
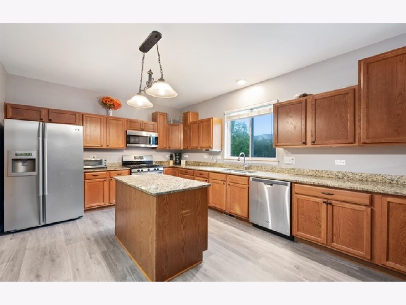
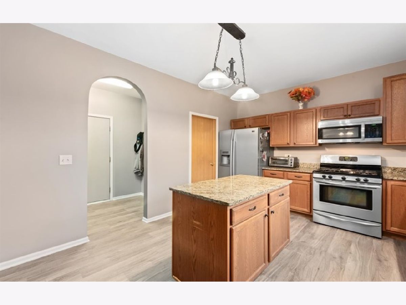
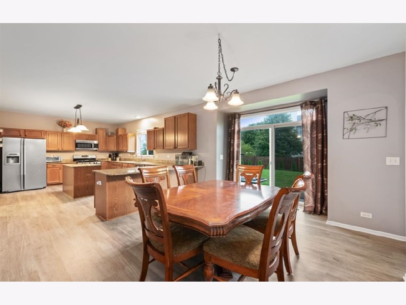
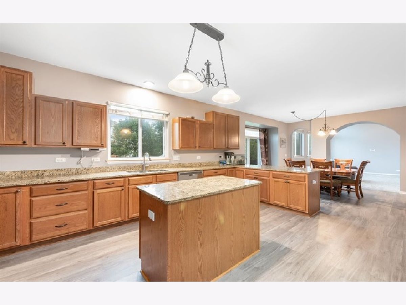
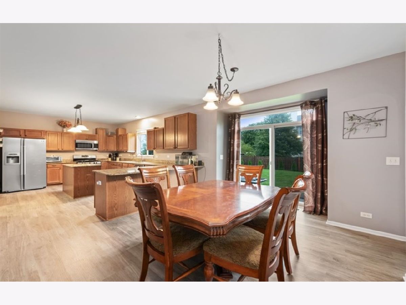
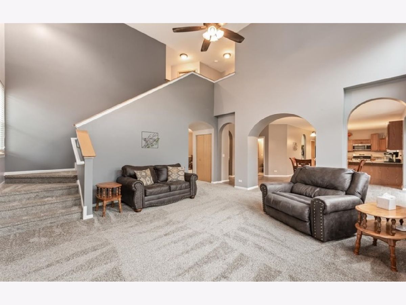
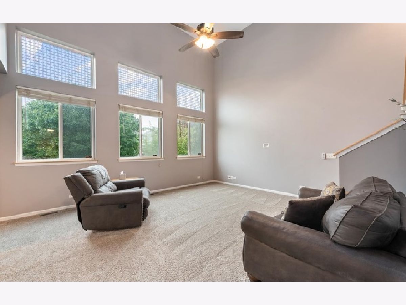
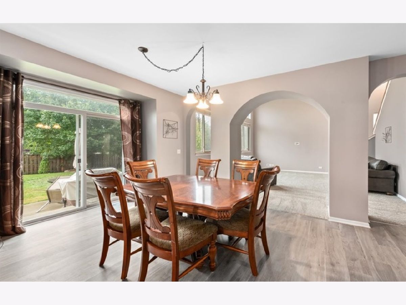
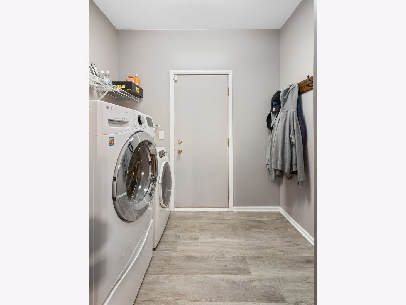
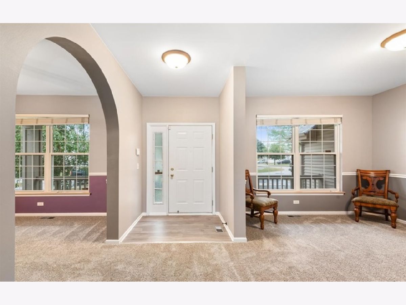
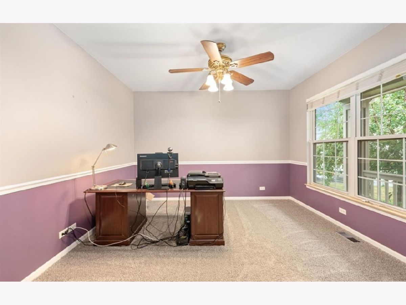
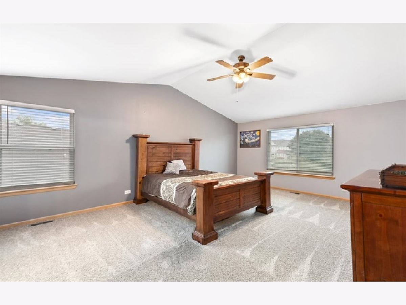
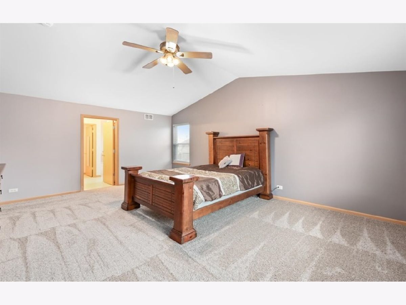
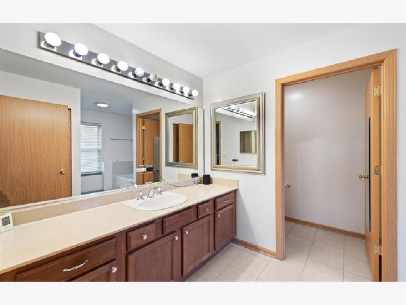
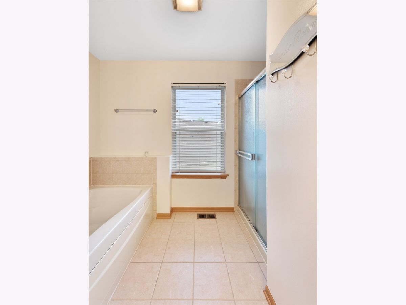
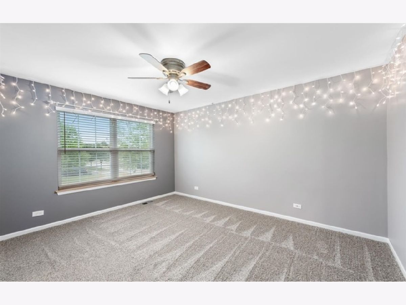
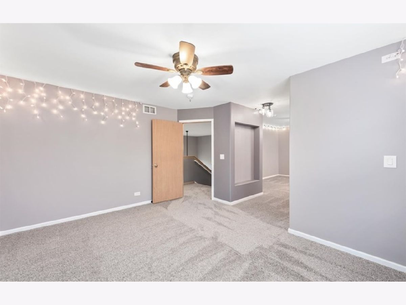
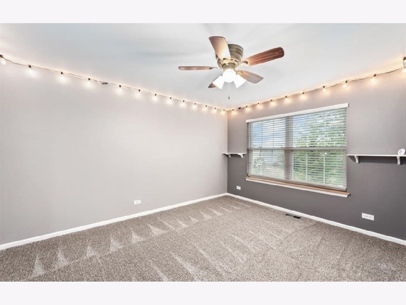
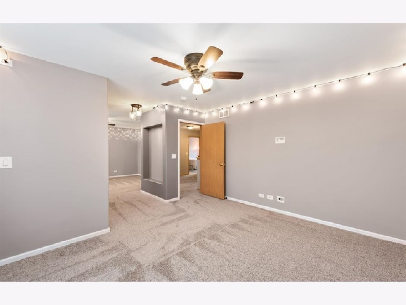
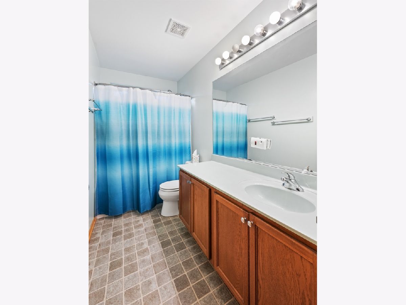
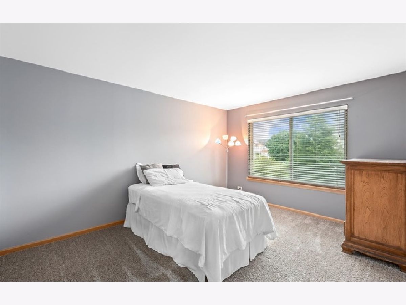
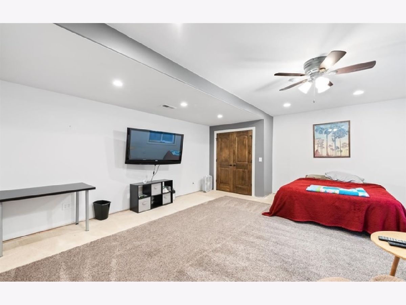
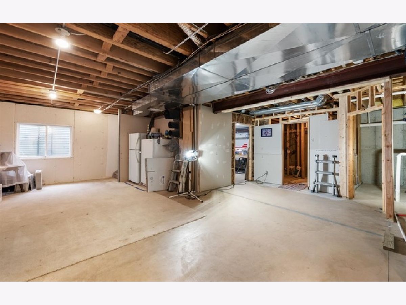
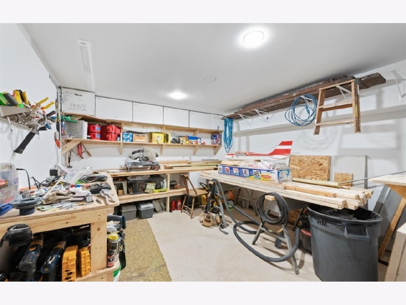
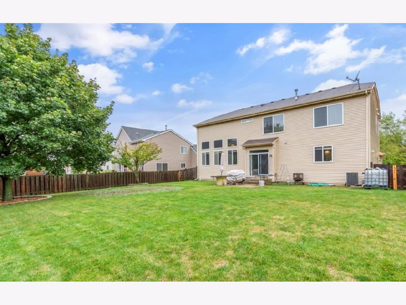
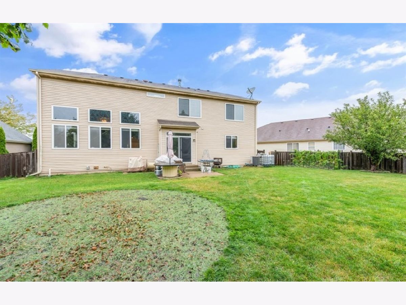
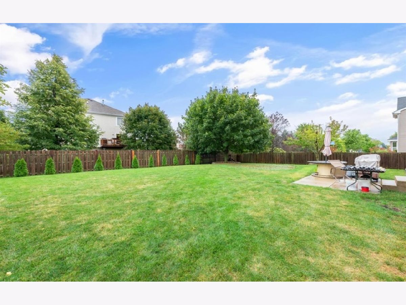
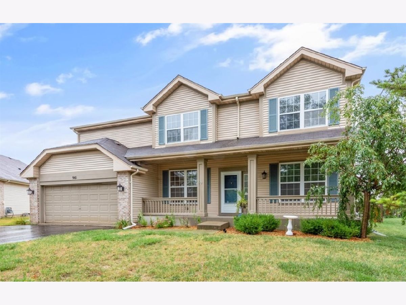
Room Specifics
Total Bedrooms: 5
Bedrooms Above Ground: 4
Bedrooms Below Ground: 1
Dimensions: —
Floor Type: Carpet
Dimensions: —
Floor Type: Carpet
Dimensions: —
Floor Type: Carpet
Dimensions: —
Floor Type: —
Full Bathrooms: 4
Bathroom Amenities: Whirlpool,Separate Shower
Bathroom in Basement: 1
Rooms: Recreation Room,Breakfast Room,Bedroom 5,Other Room
Basement Description: Partially Finished,Bathroom Rough-In,9 ft + pour
Other Specifics
| 2 | |
| Concrete Perimeter | |
| Asphalt | |
| Patio, Porch, Storms/Screens, Workshop | |
| Landscaped | |
| 41X88X125X125 | |
| Unfinished | |
| Full | |
| Vaulted/Cathedral Ceilings, Wood Laminate Floors, First Floor Laundry, Walk-In Closet(s), Drapes/Blinds, Granite Counters, Separate Dining Room | |
| Range, Microwave, Dishwasher, Refrigerator, Disposal, Stainless Steel Appliance(s) | |
| Not in DB | |
| Clubhouse, Park, Pool, Lake, Curbs, Sidewalks, Street Lights, Street Paved | |
| — | |
| — | |
| — |
Tax History
| Year | Property Taxes |
|---|---|
| 2008 | $5,226 |
| 2016 | $8,167 |
| 2020 | $8,214 |
| 2023 | $2,019 |
Contact Agent
Nearby Similar Homes
Nearby Sold Comparables
Contact Agent
Listing Provided By
Homesmart Connect LLC - St Charles

