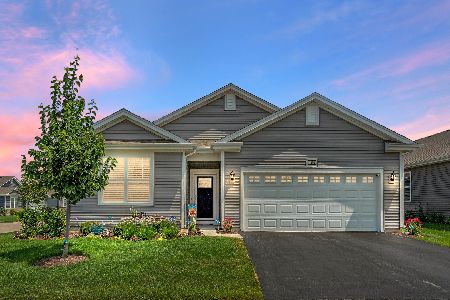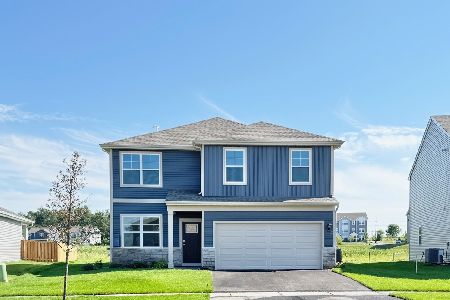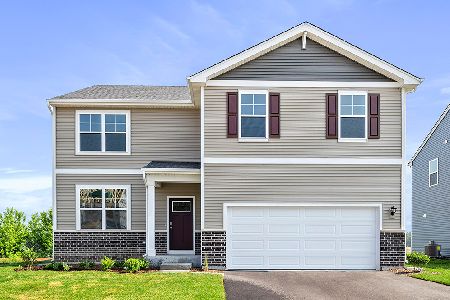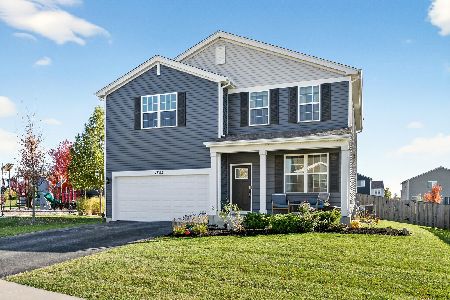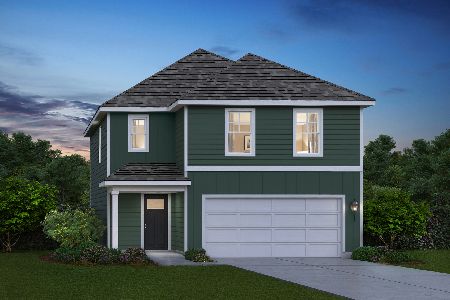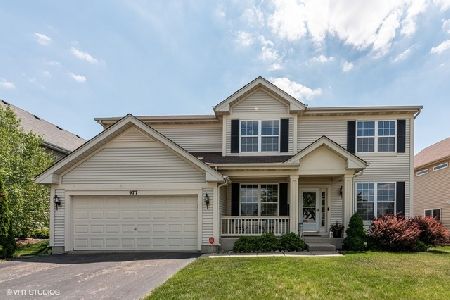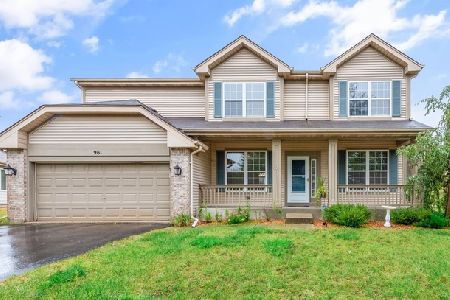969 Birchwood Drive, Pingree Grove, Illinois 60140
$255,000
|
Sold
|
|
| Status: | Closed |
| Sqft: | 1,878 |
| Cost/Sqft: | $138 |
| Beds: | 3 |
| Baths: | 3 |
| Year Built: | 2005 |
| Property Taxes: | $7,500 |
| Days On Market: | 1975 |
| Lot Size: | 0,17 |
Description
Move right in to this beautiful Cambridge Lakes home! Fresh paint throughout. Living room and formal dining room are both bright and spacious. Gourmet kitchen features maple cabinetry and eating area which exits to the brick paver patio. Family room offers views of the beautiful backyard. Convenient first floor laundry! Private master suite features a spa-like master bath featuring dual sinks, a soaking tub, and separate shower. Completing the second floor are the second and third bedrooms and an additional full hall bath. Attached two-car garage! Stunning fenced backyard with a gorgeous brick paver patio - perfect for relaxing or entertaining! Deep pour basement with rough-in plumbing for a future bathroom, ideal if you choose to finish for additional living space. Enjoy community amenities such as clubhouse, fitness center and pool! Close to shopping and dining. Access to Route 72, Route 20, and I-90 for easy commuting! This home truly has it all! Welcome HOME!!
Property Specifics
| Single Family | |
| — | |
| Traditional | |
| 2005 | |
| Full | |
| LAUREL B | |
| No | |
| 0.17 |
| Kane | |
| Cambridge Lakes | |
| 78 / Monthly | |
| Insurance,Clubhouse,Exercise Facilities,Lake Rights | |
| Public | |
| Public Sewer | |
| 10745037 | |
| 0228304008 |
Nearby Schools
| NAME: | DISTRICT: | DISTANCE: | |
|---|---|---|---|
|
Grade School
Gary Wright Elementary School |
300 | — | |
|
Middle School
Hampshire Middle School |
300 | Not in DB | |
|
High School
Hampshire High School |
300 | Not in DB | |
Property History
| DATE: | EVENT: | PRICE: | SOURCE: |
|---|---|---|---|
| 21 Sep, 2020 | Sold | $255,000 | MRED MLS |
| 26 Jul, 2020 | Under contract | $259,000 | MRED MLS |
| 12 Jun, 2020 | Listed for sale | $259,000 | MRED MLS |
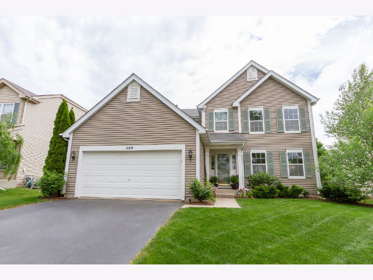
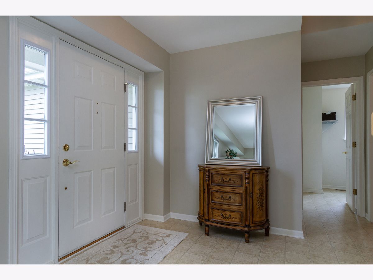
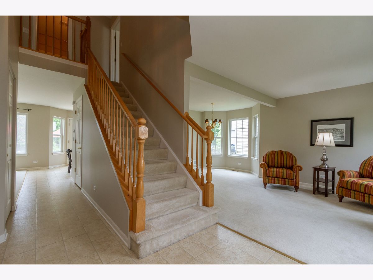
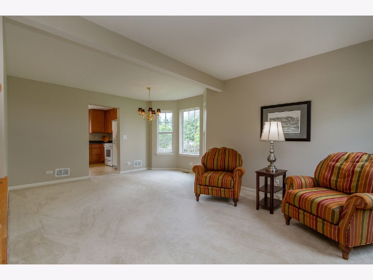
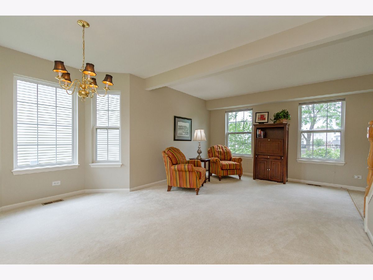
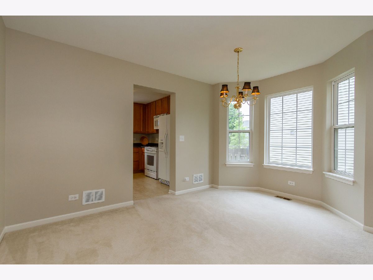
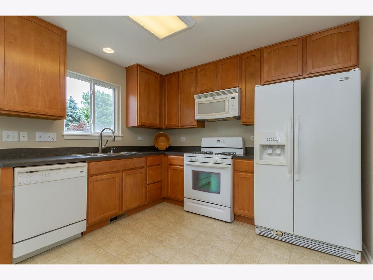
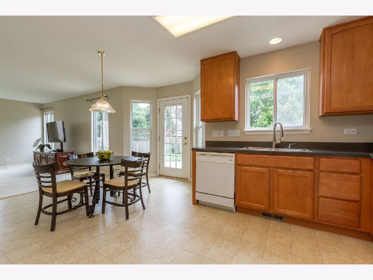
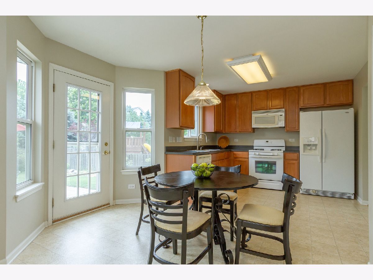
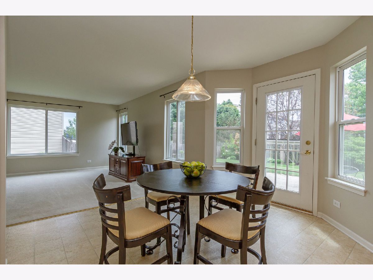
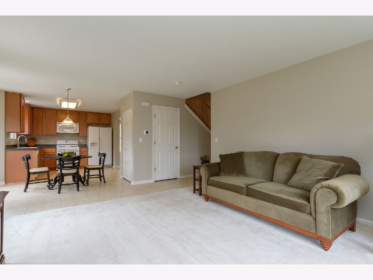
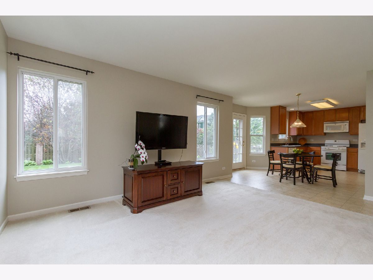
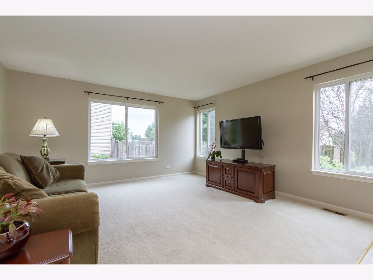
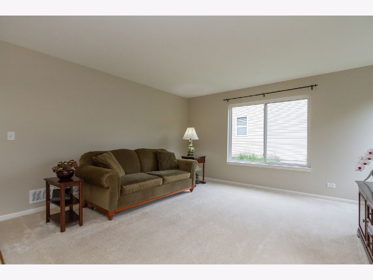
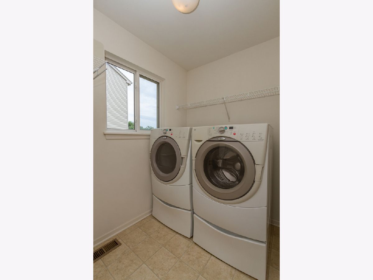
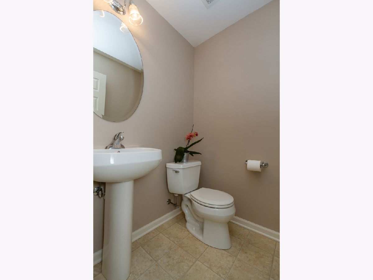
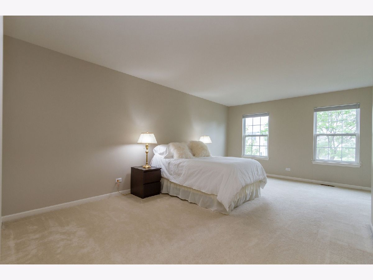
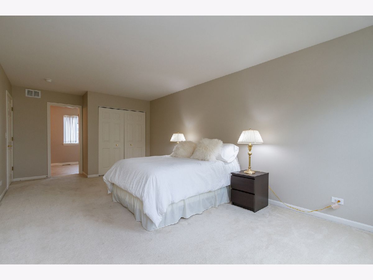
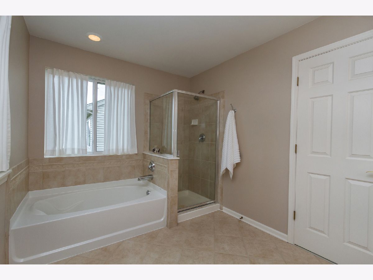
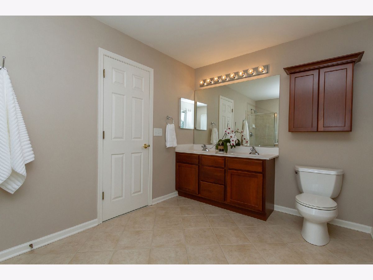
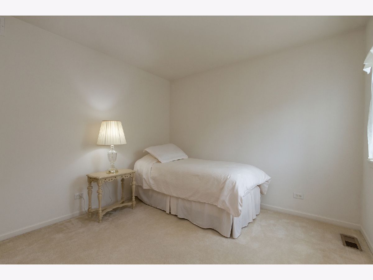
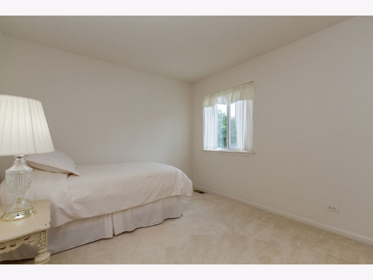
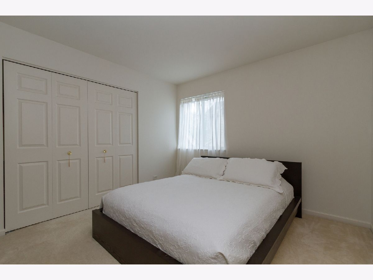
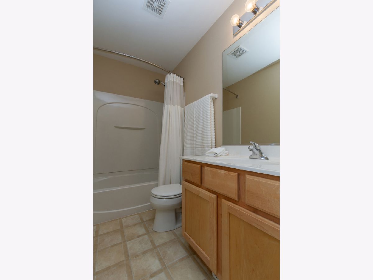
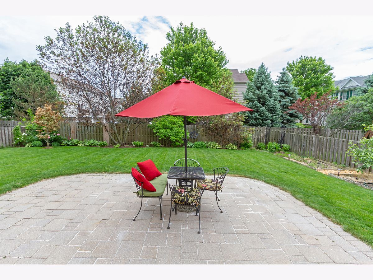
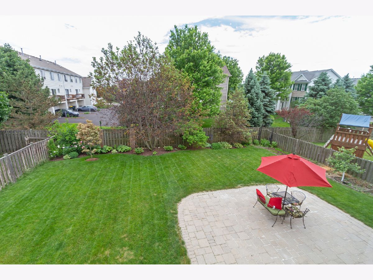
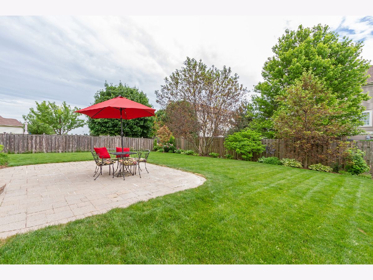
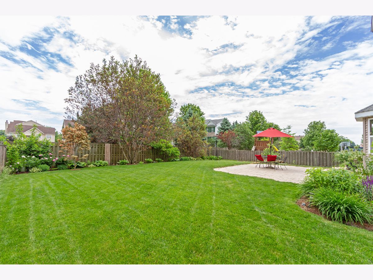
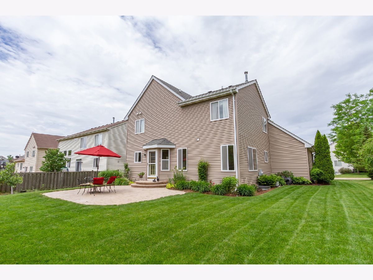
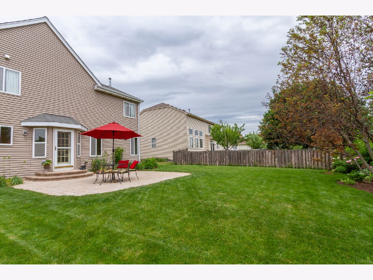
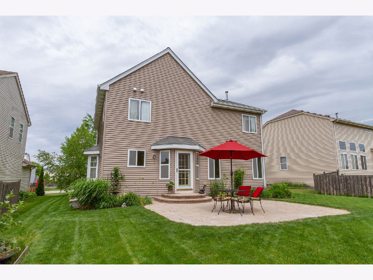
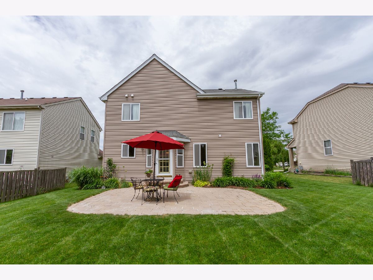
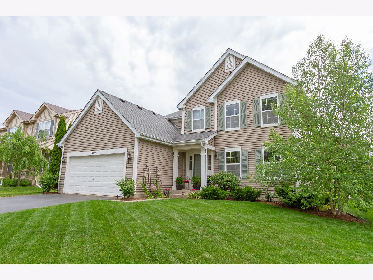
Room Specifics
Total Bedrooms: 3
Bedrooms Above Ground: 3
Bedrooms Below Ground: 0
Dimensions: —
Floor Type: Carpet
Dimensions: —
Floor Type: Carpet
Full Bathrooms: 3
Bathroom Amenities: Separate Shower,Double Sink,Soaking Tub
Bathroom in Basement: 0
Rooms: No additional rooms
Basement Description: Unfinished,Bathroom Rough-In
Other Specifics
| 2 | |
| Concrete Perimeter | |
| Asphalt | |
| Brick Paver Patio, Storms/Screens | |
| Fenced Yard,Mature Trees | |
| 7405 | |
| — | |
| Full | |
| First Floor Laundry | |
| Range, Microwave, Dishwasher, Refrigerator, Washer, Dryer, Disposal | |
| Not in DB | |
| Clubhouse, Park, Pool, Lake, Curbs, Sidewalks, Street Lights, Street Paved | |
| — | |
| — | |
| — |
Tax History
| Year | Property Taxes |
|---|---|
| 2020 | $7,500 |
Contact Agent
Nearby Similar Homes
Nearby Sold Comparables
Contact Agent
Listing Provided By
RE/MAX Suburban

