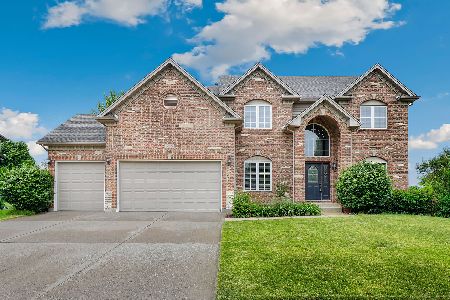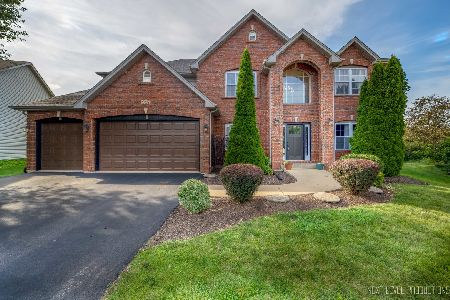961 Homestead Drive, Yorkville, Illinois 60560
$367,500
|
Sold
|
|
| Status: | Closed |
| Sqft: | 3,200 |
| Cost/Sqft: | $120 |
| Beds: | 5 |
| Baths: | 5 |
| Year Built: | 2003 |
| Property Taxes: | $10,364 |
| Days On Market: | 2772 |
| Lot Size: | 0,23 |
Description
Elegant & Charming 5-6 Bedroom, 4 & 1\2 Bath 2-story home in Heartland Subdivision. This gorgeous home is loaded with upgrades. Fluted columns, detailed moldings, Soaring ceilings, 2-story WB fireplace. Everything is New in this Custom Kitchen with an Island, Granite Countertops, Tile Backsplash & Stainless Steel Appliances. Formal dining, living & family rooms on the main floor. 5th bedroom & 1\2 bath on the main floor, as well as a Spacious Laundry room. Very open floor plan, great for entertaining. Upstairs offers a beautiful Master Suite with a Whirlpool Tub, Separate Shower & Double sinks. Three more bedrooms, a family bath plus a loft & a full bath off of Bdrm #2. 2 staircases, Hardwood floors, vaulted & cathedral ceilings & skylights. Basement is finished with a Rec room, Bonus room, 6th Bedroom & a Full Bath. 2 new Water Heaters & Reverse Osmosis Water filtration system. Huge 3 car garage. Beautifully landscaped yard, lovely patio with a pergola, bike path & open space in back.
Property Specifics
| Single Family | |
| — | |
| Traditional | |
| 2003 | |
| Full | |
| MELANY B | |
| No | |
| 0.23 |
| Kendall | |
| Heartland | |
| 500 / Annual | |
| Insurance,Pool,Other | |
| Public | |
| Public Sewer | |
| 09997783 | |
| 0228428026 |
Nearby Schools
| NAME: | DISTRICT: | DISTANCE: | |
|---|---|---|---|
|
Grade School
Grande Reserve Elementary School |
115 | — | |
|
Middle School
Yorkville Intermediate School |
115 | Not in DB | |
|
High School
Yorkville High School |
115 | Not in DB | |
Property History
| DATE: | EVENT: | PRICE: | SOURCE: |
|---|---|---|---|
| 13 Aug, 2008 | Sold | $340,000 | MRED MLS |
| 19 Jun, 2008 | Under contract | $350,000 | MRED MLS |
| — | Last price change | $374,000 | MRED MLS |
| 10 Jul, 2007 | Listed for sale | $424,900 | MRED MLS |
| 5 Jun, 2015 | Sold | $326,500 | MRED MLS |
| 6 Apr, 2015 | Under contract | $338,900 | MRED MLS |
| 16 Feb, 2015 | Listed for sale | $338,900 | MRED MLS |
| 31 Aug, 2018 | Sold | $367,500 | MRED MLS |
| 19 Jul, 2018 | Under contract | $384,900 | MRED MLS |
| 26 Jun, 2018 | Listed for sale | $384,900 | MRED MLS |
Room Specifics
Total Bedrooms: 6
Bedrooms Above Ground: 5
Bedrooms Below Ground: 1
Dimensions: —
Floor Type: —
Dimensions: —
Floor Type: —
Dimensions: —
Floor Type: —
Dimensions: —
Floor Type: —
Dimensions: —
Floor Type: —
Full Bathrooms: 5
Bathroom Amenities: Whirlpool,Separate Shower,Double Sink
Bathroom in Basement: 1
Rooms: Bedroom 5,Loft,Bedroom 6,Bonus Room,Recreation Room
Basement Description: Finished
Other Specifics
| 3 | |
| Concrete Perimeter | |
| Asphalt | |
| Patio | |
| — | |
| 79.5X125X92X127 | |
| — | |
| Full | |
| Vaulted/Cathedral Ceilings, Skylight(s), Hardwood Floors, First Floor Bedroom | |
| Double Oven, Microwave, Dishwasher, Refrigerator, Stainless Steel Appliance(s) | |
| Not in DB | |
| Pool, Sidewalks, Street Paved | |
| — | |
| — | |
| Wood Burning, Gas Starter |
Tax History
| Year | Property Taxes |
|---|---|
| 2008 | $7,721 |
| 2015 | $8,675 |
| 2018 | $10,364 |
Contact Agent
Nearby Similar Homes
Nearby Sold Comparables
Contact Agent
Listing Provided By
Swanson Real Estate









