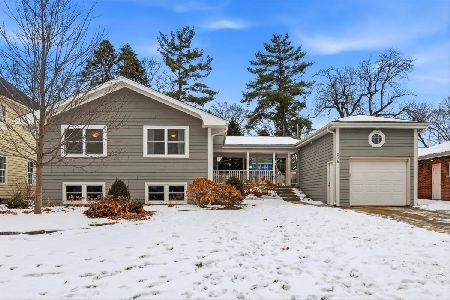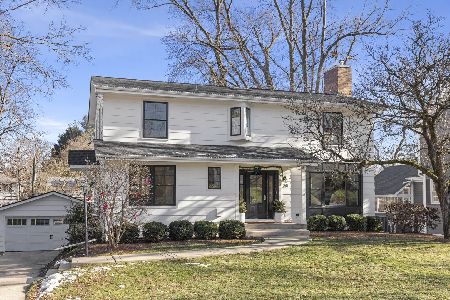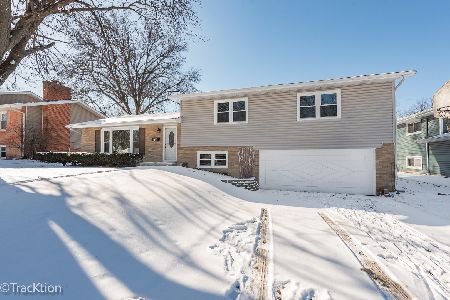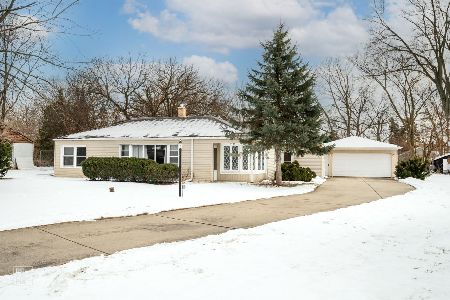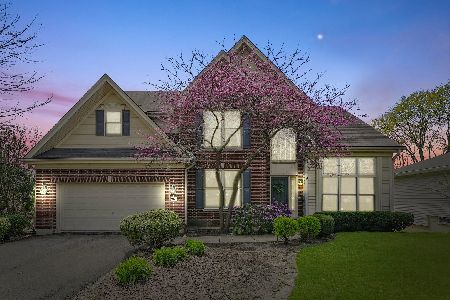961 Oxford Road, Glen Ellyn, Illinois 60137
$559,000
|
Sold
|
|
| Status: | Closed |
| Sqft: | 2,972 |
| Cost/Sqft: | $188 |
| Beds: | 4 |
| Baths: | 4 |
| Year Built: | 2005 |
| Property Taxes: | $14,564 |
| Days On Market: | 5058 |
| Lot Size: | 0,00 |
Description
Low maintanence and style all in one home, gorgeous semi-wooded lot, enjoy the peace and quiet off your deck. Living room has vaulted ceiling, eating area off kitchen which is connected to family room. Family room has wood burning stove/fireplace. What a fabulous view from your family room to your wooded lot in back. It is a nature lovers dream! Large windows throughout the entire house to enjoy your surroundings!
Property Specifics
| Single Family | |
| — | |
| — | |
| 2005 | |
| Full | |
| — | |
| No | |
| — |
| Du Page | |
| — | |
| 0 / Not Applicable | |
| None | |
| Lake Michigan | |
| Public Sewer | |
| 08052696 | |
| 0513121011 |
Nearby Schools
| NAME: | DISTRICT: | DISTANCE: | |
|---|---|---|---|
|
Grade School
Ben Franklin Elementary School |
41 | — | |
|
Middle School
Hadley Junior High School |
41 | Not in DB | |
|
High School
Glenbard West High School |
87 | Not in DB | |
Property History
| DATE: | EVENT: | PRICE: | SOURCE: |
|---|---|---|---|
| 12 Jun, 2012 | Sold | $559,000 | MRED MLS |
| 16 May, 2012 | Under contract | $559,000 | MRED MLS |
| — | Last price change | $599,000 | MRED MLS |
| 26 Apr, 2012 | Listed for sale | $599,000 | MRED MLS |
| 5 Jun, 2015 | Sold | $625,000 | MRED MLS |
| 27 Apr, 2015 | Under contract | $649,900 | MRED MLS |
| 27 Feb, 2015 | Listed for sale | $649,900 | MRED MLS |
| 16 Jun, 2023 | Sold | $815,000 | MRED MLS |
| 30 Apr, 2023 | Under contract | $799,000 | MRED MLS |
| 24 Apr, 2023 | Listed for sale | $799,000 | MRED MLS |
Room Specifics
Total Bedrooms: 4
Bedrooms Above Ground: 4
Bedrooms Below Ground: 0
Dimensions: —
Floor Type: Carpet
Dimensions: —
Floor Type: Carpet
Dimensions: —
Floor Type: Carpet
Full Bathrooms: 4
Bathroom Amenities: Whirlpool,Separate Shower,Double Sink
Bathroom in Basement: 1
Rooms: Office
Basement Description: Finished
Other Specifics
| 2 | |
| Concrete Perimeter | |
| Asphalt,Concrete | |
| Deck, Storms/Screens | |
| — | |
| 70 X 165 | |
| Unfinished | |
| Full | |
| Vaulted/Cathedral Ceilings, Hardwood Floors, First Floor Laundry | |
| Range, Microwave, Dishwasher, Refrigerator, Washer, Dryer, Disposal | |
| Not in DB | |
| Pool, Tennis Courts, Sidewalks | |
| — | |
| — | |
| Wood Burning, Wood Burning Stove, Heatilator |
Tax History
| Year | Property Taxes |
|---|---|
| 2012 | $14,564 |
| 2015 | $16,277 |
| 2023 | $17,575 |
Contact Agent
Nearby Similar Homes
Nearby Sold Comparables
Contact Agent
Listing Provided By
Keller Williams Premiere Properties


