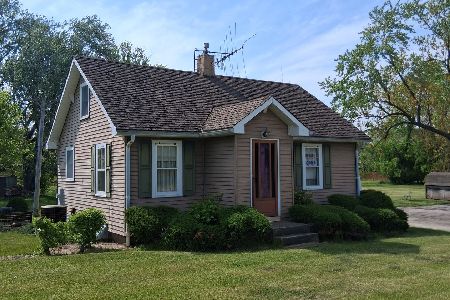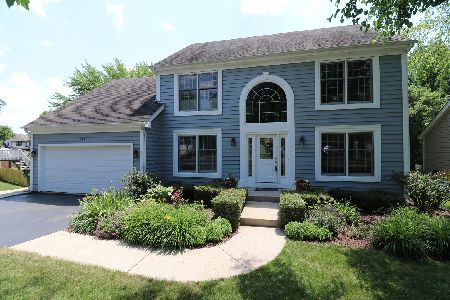961 Wood Street, Palatine, Illinois 60067
$530,000
|
Sold
|
|
| Status: | Closed |
| Sqft: | 2,698 |
| Cost/Sqft: | $204 |
| Beds: | 4 |
| Baths: | 4 |
| Year Built: | 1996 |
| Property Taxes: | $13,920 |
| Days On Market: | 2489 |
| Lot Size: | 0,45 |
Description
Enjoy this one of a kind double lot and move in ready colonial. This inviting home welcomes you once you step foot into the large foyer. The floor to ceiling shelves for a library, give you plenty of options from this front living room. Open concept main level with new kitchen ('14), plus separate table space, welcomes you to the inviting family room with hardwood floors, fireplace and tons of windows offering plenty of natural light. Step out to huge deck with gazebo and endless views of lot, perfect for entertaining. Main level office and mud room with exterior access. Master suite with his/her closets and large master bath with separate tub and shower. Don't forget the full finished basement. You can enjoy the additional bedroom, potential exercise room, additional full bath and endless crawl space. Updates include: roof (2014), carpet (2014), A/C (2006), windows, hardwood floors (2014), driveway/walkway (2016). Close to downtown Palatine, Metra, and restaurants.
Property Specifics
| Single Family | |
| — | |
| — | |
| 1996 | |
| Full | |
| — | |
| No | |
| 0.45 |
| Cook | |
| — | |
| 0 / Not Applicable | |
| None | |
| Lake Michigan | |
| Public Sewer | |
| 10279724 | |
| 02164160270000 |
Nearby Schools
| NAME: | DISTRICT: | DISTANCE: | |
|---|---|---|---|
|
Grade School
Stuart R Paddock School |
15 | — | |
|
Middle School
Walter R Sundling Junior High Sc |
15 | Not in DB | |
|
High School
Wm Fremd High School |
211 | Not in DB | |
Property History
| DATE: | EVENT: | PRICE: | SOURCE: |
|---|---|---|---|
| 1 Jul, 2019 | Sold | $530,000 | MRED MLS |
| 19 Apr, 2019 | Under contract | $549,900 | MRED MLS |
| 2 Apr, 2019 | Listed for sale | $549,900 | MRED MLS |
Room Specifics
Total Bedrooms: 5
Bedrooms Above Ground: 4
Bedrooms Below Ground: 1
Dimensions: —
Floor Type: Carpet
Dimensions: —
Floor Type: Carpet
Dimensions: —
Floor Type: Hardwood
Dimensions: —
Floor Type: —
Full Bathrooms: 4
Bathroom Amenities: Separate Shower,Double Sink
Bathroom in Basement: 1
Rooms: Bedroom 5,Office,Recreation Room,Exercise Room,Foyer
Basement Description: Finished
Other Specifics
| 2 | |
| Concrete Perimeter | |
| Asphalt | |
| Deck | |
| — | |
| 83 X 234 | |
| — | |
| Full | |
| Hardwood Floors, First Floor Bedroom, First Floor Laundry | |
| Range, Microwave, Dishwasher, Refrigerator, Washer, Dryer, Disposal | |
| Not in DB | |
| Street Lights, Street Paved | |
| — | |
| — | |
| Gas Starter |
Tax History
| Year | Property Taxes |
|---|---|
| 2019 | $13,920 |
Contact Agent
Nearby Similar Homes
Nearby Sold Comparables
Contact Agent
Listing Provided By
@properties










