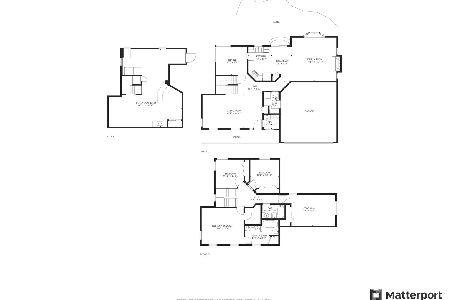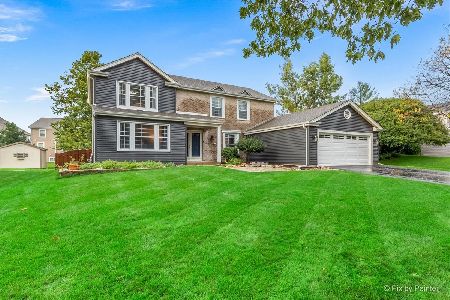961 Woodbridge Drive, Cary, Illinois 60013
$162,500
|
Sold
|
|
| Status: | Closed |
| Sqft: | 1,829 |
| Cost/Sqft: | $98 |
| Beds: | 3 |
| Baths: | 3 |
| Year Built: | 1991 |
| Property Taxes: | $6,074 |
| Days On Market: | 4187 |
| Lot Size: | 0,25 |
Description
Tri-level floor plan with sub! Vaulted ceilings. Formal living and dining rooms! Large family room with brick wood burning fireplace for cozy nights! Wonderful cedar walled heated three season room, and lovely brick patio in parklike yard! Updated master bath! Fresh and clean! New paint, carpet, and flooring throughout! This is a Fannie Mae HomePath Property.
Property Specifics
| Single Family | |
| — | |
| Tri-Level | |
| 1991 | |
| Partial | |
| TRI W/ SUB | |
| No | |
| 0.25 |
| Mc Henry | |
| Fox Trails | |
| 0 / Not Applicable | |
| None | |
| Public | |
| Public Sewer | |
| 08697373 | |
| 1923105011 |
Nearby Schools
| NAME: | DISTRICT: | DISTANCE: | |
|---|---|---|---|
|
Grade School
Eastview Elementary School |
300 | — | |
|
Middle School
Algonquin Middle School |
300 | Not in DB | |
|
High School
Dundee-crown High School |
300 | Not in DB | |
Property History
| DATE: | EVENT: | PRICE: | SOURCE: |
|---|---|---|---|
| 27 Jan, 2015 | Sold | $162,500 | MRED MLS |
| 30 Dec, 2014 | Under contract | $179,900 | MRED MLS |
| — | Last price change | $195,000 | MRED MLS |
| 8 Aug, 2014 | Listed for sale | $235,900 | MRED MLS |
| 3 May, 2015 | Under contract | $0 | MRED MLS |
| 7 Apr, 2015 | Listed for sale | $0 | MRED MLS |
| 27 Jan, 2020 | Under contract | $0 | MRED MLS |
| 2 Oct, 2019 | Listed for sale | $0 | MRED MLS |
Room Specifics
Total Bedrooms: 3
Bedrooms Above Ground: 3
Bedrooms Below Ground: 0
Dimensions: —
Floor Type: Carpet
Dimensions: —
Floor Type: Carpet
Full Bathrooms: 3
Bathroom Amenities: —
Bathroom in Basement: 0
Rooms: Recreation Room,Sun Room,Workshop
Basement Description: Partially Finished,Sub-Basement
Other Specifics
| 2 | |
| Concrete Perimeter,Other | |
| Asphalt | |
| Deck, Patio, Storms/Screens | |
| Fenced Yard,Landscaped | |
| 71X154X69X151 | |
| — | |
| Full | |
| Vaulted/Cathedral Ceilings, First Floor Laundry | |
| Range, Microwave, Dishwasher, Refrigerator, Washer, Dryer, Disposal | |
| Not in DB | |
| Sidewalks, Street Lights, Street Paved | |
| — | |
| — | |
| Wood Burning, Gas Starter |
Tax History
| Year | Property Taxes |
|---|---|
| 2015 | $6,074 |
Contact Agent
Nearby Similar Homes
Nearby Sold Comparables
Contact Agent
Listing Provided By
Realty Executives Cornerstone









