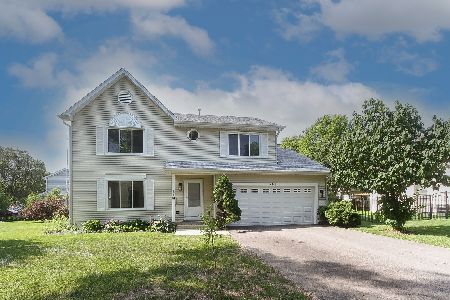747 Laurel Lane, Cary, Illinois 60013
$320,000
|
Sold
|
|
| Status: | Closed |
| Sqft: | 3,167 |
| Cost/Sqft: | $99 |
| Beds: | 4 |
| Baths: | 3 |
| Year Built: | 1993 |
| Property Taxes: | $7,046 |
| Days On Market: | 1723 |
| Lot Size: | 0,24 |
Description
Enjoy summer in your new home! The outdoor living spaces are amazing. Inviting front porch. Beautiful fully fenced backyard with oversized patio, heated above ground pool with a deck, The pool has a new heater and liner. The backyard is truly an oasis where you can relax and enjoy nature or host a large gathering. Trumpet vine is growing on the arbor by the back patio and it attracts humming birds! Gleaming hardwood floors in the eat-in kitchen, living room, dining room and foyer. New kitchen cabinets and granite counter tops along with stainless steel appliances. New sliding doors leading to the patio. Kitchen opens to the family room where you find a cozy fireplace. Good size master suite with vaulted ceilings and ensuite bathroom. The bathroom is tastefully updated with new cabinets, countertops & flooring. All of the bedrooms are good sized. Walk-in attic storage is very convenient. Finished basement with rec area, bar, and huge areas for storage. This won't last long. Come see it today!!
Property Specifics
| Single Family | |
| — | |
| — | |
| 1993 | |
| Full | |
| — | |
| No | |
| 0.24 |
| Mc Henry | |
| — | |
| — / Not Applicable | |
| None | |
| Public | |
| Public Sewer | |
| 11078032 | |
| 1923105026 |
Nearby Schools
| NAME: | DISTRICT: | DISTANCE: | |
|---|---|---|---|
|
Grade School
Eastview Elementary School |
300 | — | |
|
Middle School
Algonquin Middle School |
300 | Not in DB | |
|
High School
Dundee-crown High School |
300 | Not in DB | |
Property History
| DATE: | EVENT: | PRICE: | SOURCE: |
|---|---|---|---|
| 15 Jun, 2021 | Sold | $320,000 | MRED MLS |
| 9 May, 2021 | Under contract | $315,000 | MRED MLS |
| 6 May, 2021 | Listed for sale | $315,000 | MRED MLS |
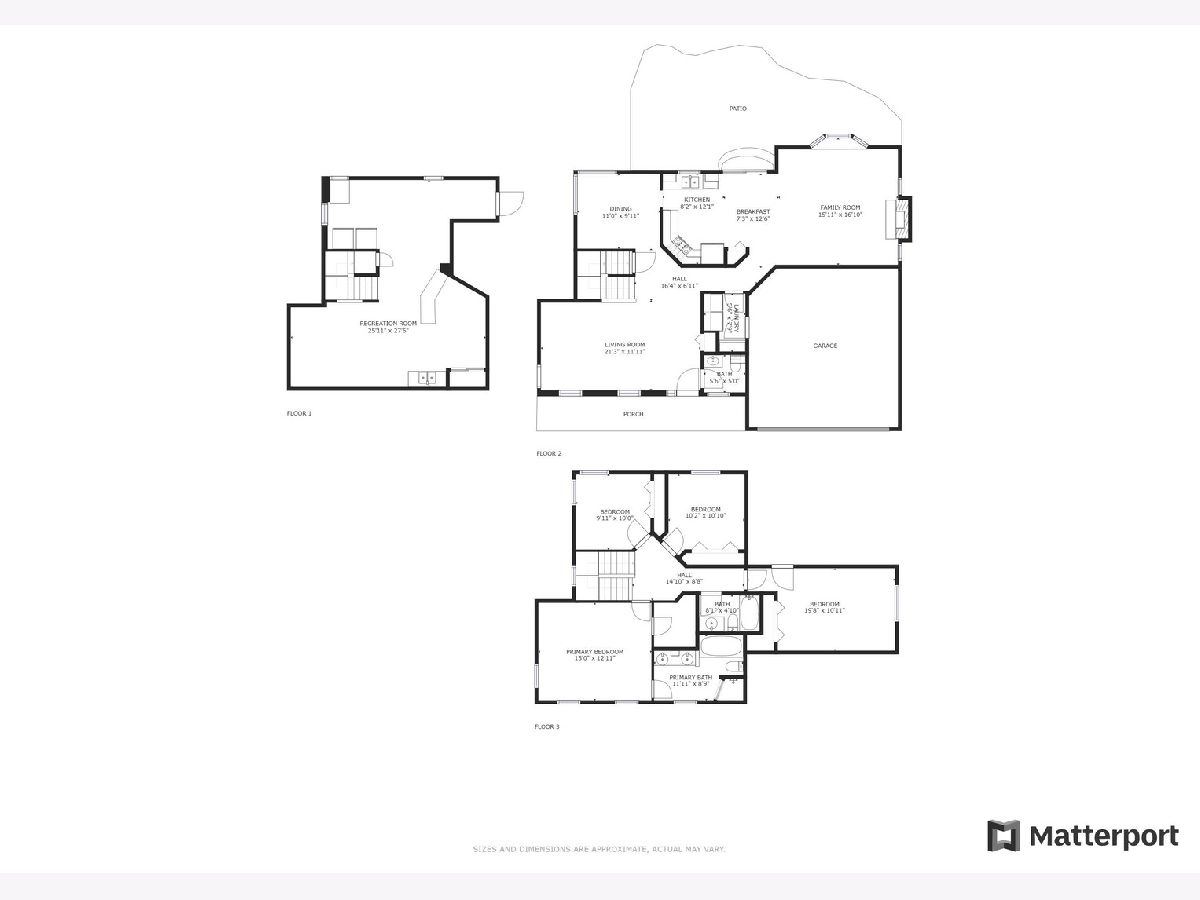
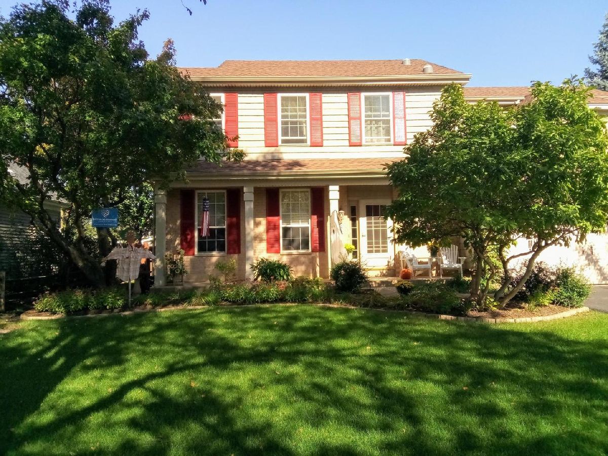
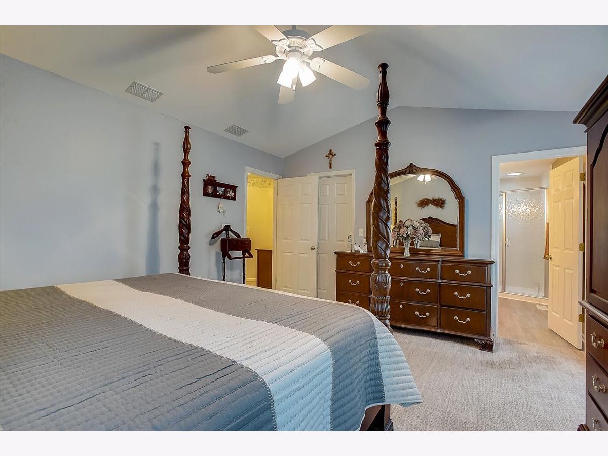
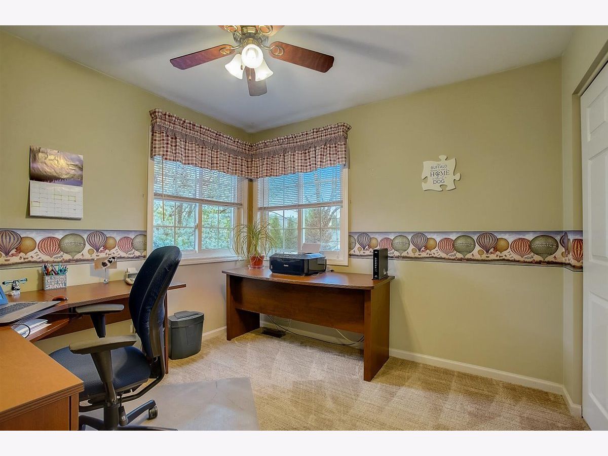
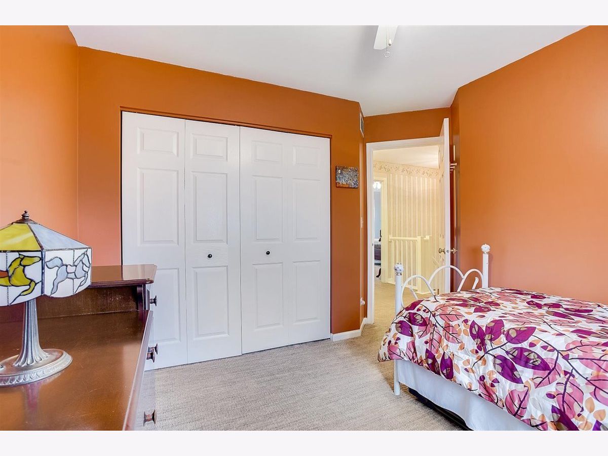
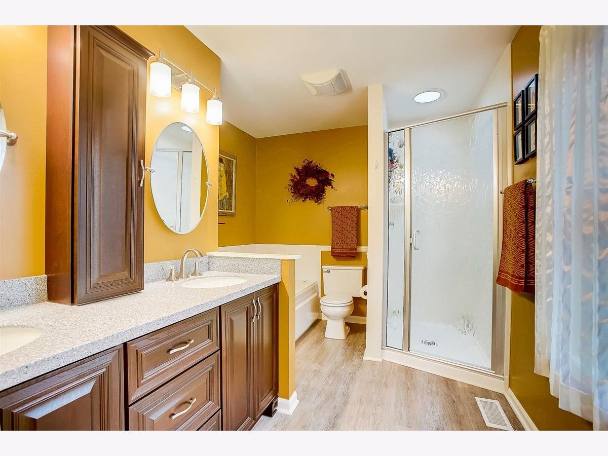

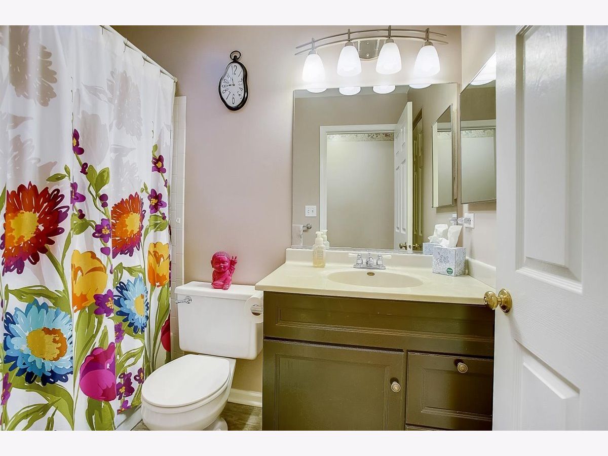


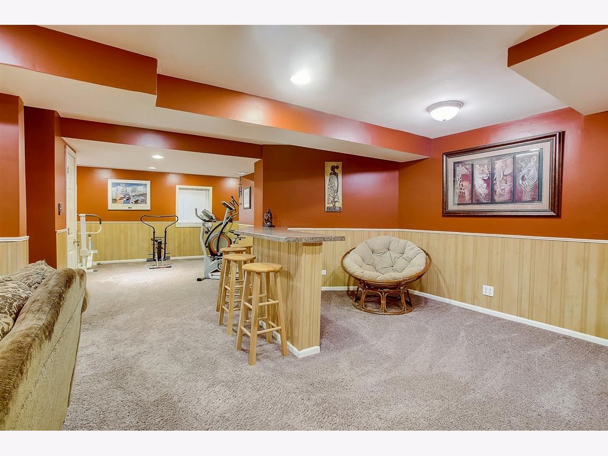
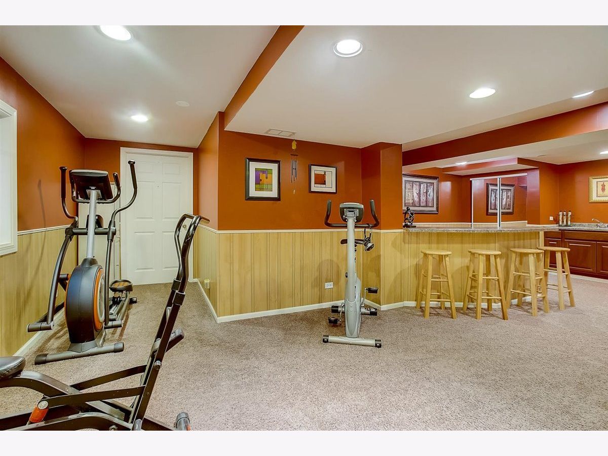
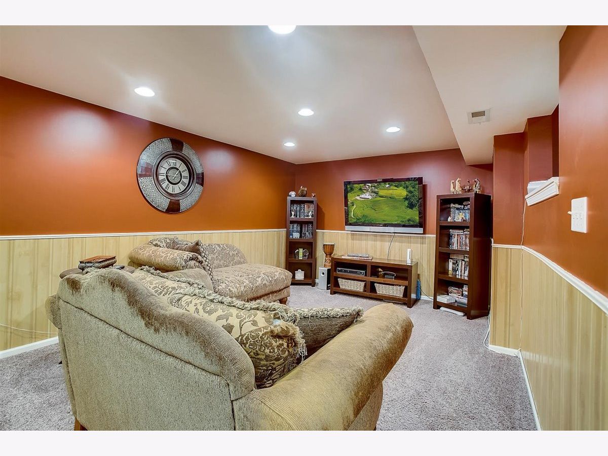









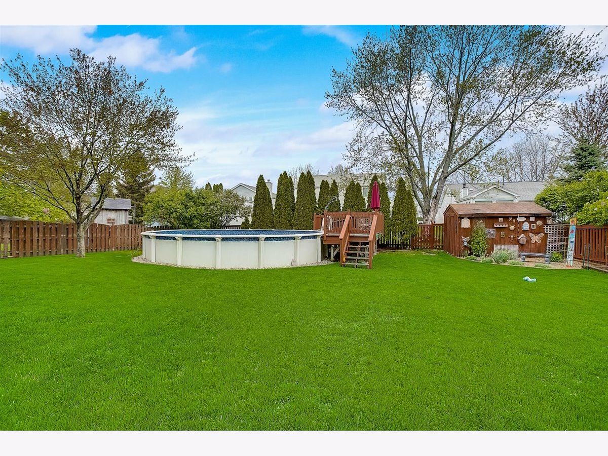











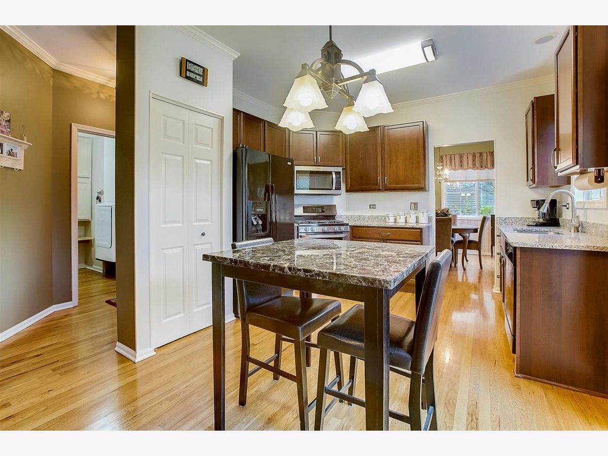





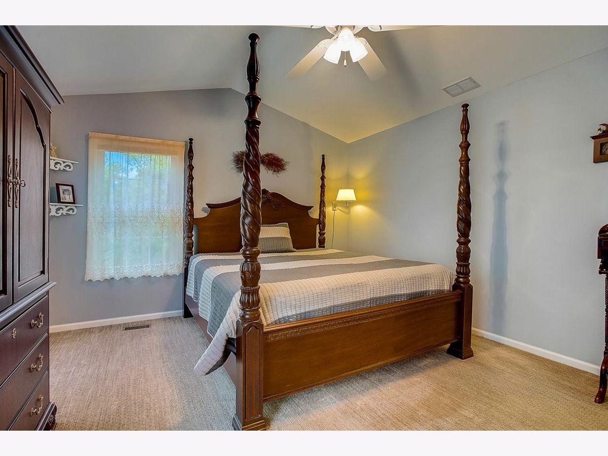

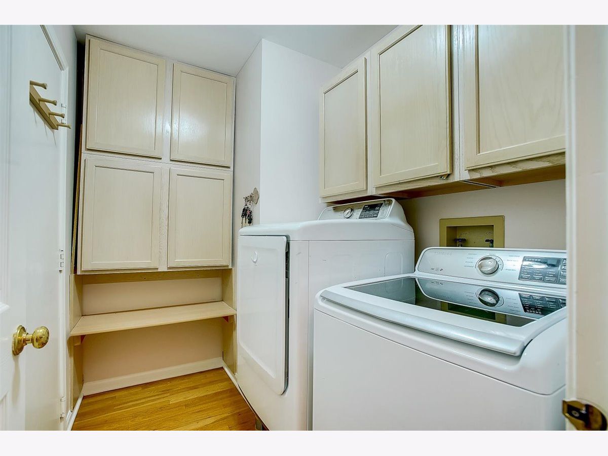

Room Specifics
Total Bedrooms: 4
Bedrooms Above Ground: 4
Bedrooms Below Ground: 0
Dimensions: —
Floor Type: Carpet
Dimensions: —
Floor Type: Carpet
Dimensions: —
Floor Type: Carpet
Full Bathrooms: 3
Bathroom Amenities: Whirlpool,Separate Shower,Double Sink
Bathroom in Basement: 0
Rooms: Recreation Room,Eating Area
Basement Description: Finished
Other Specifics
| 2 | |
| — | |
| Asphalt | |
| Patio, Porch, Above Ground Pool, Storms/Screens | |
| Fenced Yard | |
| 70X150 | |
| — | |
| Full | |
| Hardwood Floors, Solar Tubes/Light Tubes, First Floor Laundry, Walk-In Closet(s) | |
| Range, Microwave, Dishwasher, Refrigerator, Freezer, Water Softener Owned | |
| Not in DB | |
| Park, Curbs, Sidewalks, Street Lights, Street Paved | |
| — | |
| — | |
| Gas Log, Gas Starter |
Tax History
| Year | Property Taxes |
|---|---|
| 2021 | $7,046 |
Contact Agent
Nearby Similar Homes
Contact Agent
Listing Provided By
Redfin Corporation





