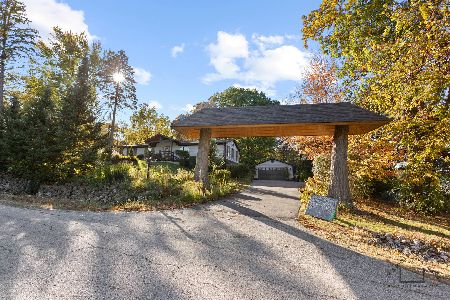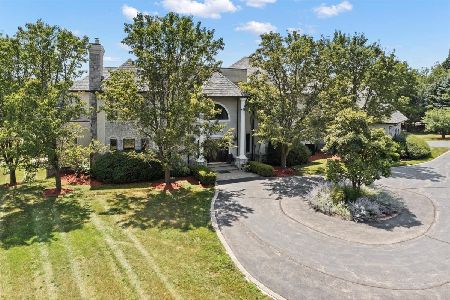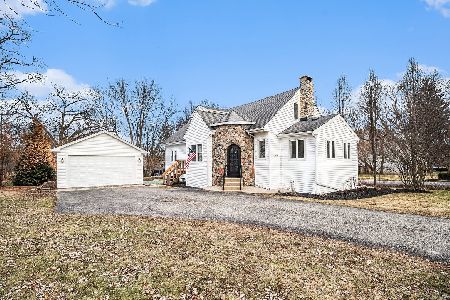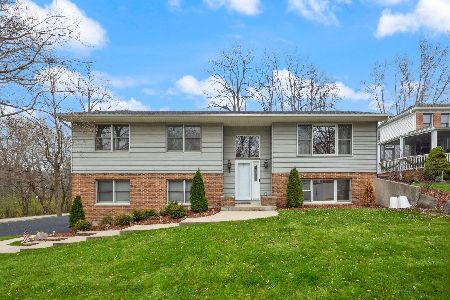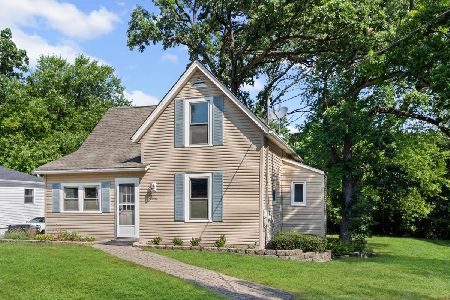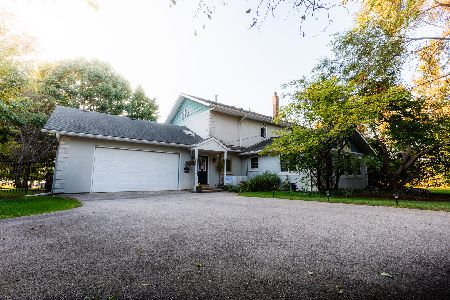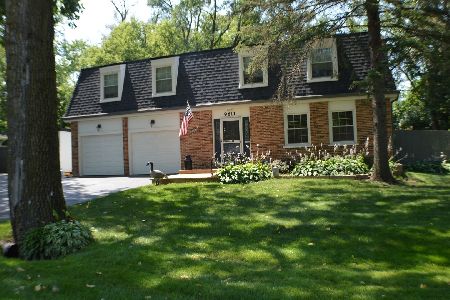9617 Witchie Drive, Fox River Grove, Illinois 60021
$220,000
|
Sold
|
|
| Status: | Closed |
| Sqft: | 2,362 |
| Cost/Sqft: | $95 |
| Beds: | 4 |
| Baths: | 2 |
| Year Built: | 1995 |
| Property Taxes: | $5,222 |
| Days On Market: | 2174 |
| Lot Size: | 0,29 |
Description
This home might just "cause you to pause." The COOK's KITCHEN of a lifetime with Cherry Cabinetry, SOLID Counter tops, Stainless Steel GE Profile appliances & Bosch Dishwasher. CRAFTED to perfection - cook, entertain, create & LOVE where you LIVE! GENEROUSLY sized rooms throughout the home, includes the oversized Foyer, Garage & living spaces. ENGLISH Lower Level with Gas-Start, Woodburning Fireplace, new vinyl laminate flooring & carpeting in the bedrooms. Master Suite features a HUGE Walk-IN closet & attached bath with Jetted Tub & Separate Shower. Lower Level has room for everything in your repertoire - exercise, media, office, art / craft...your pick to ponder over or choose several! PAVER PATIO out the back & a charming deck off the Dining area, too. FENCED Yard ties the package together nicely!
Property Specifics
| Single Family | |
| — | |
| Step Ranch | |
| 1995 | |
| English | |
| — | |
| No | |
| 0.29 |
| Mc Henry | |
| Hillview Estates | |
| — / Not Applicable | |
| None | |
| Private Well | |
| Septic-Private | |
| 10633631 | |
| 2019303009 |
Nearby Schools
| NAME: | DISTRICT: | DISTANCE: | |
|---|---|---|---|
|
Grade School
Algonquin Road Elementary School |
3 | — | |
|
Middle School
Fox River Grove Jr Hi School |
3 | Not in DB | |
|
High School
Cary-grove Community High School |
155 | Not in DB | |
Property History
| DATE: | EVENT: | PRICE: | SOURCE: |
|---|---|---|---|
| 20 Mar, 2020 | Sold | $220,000 | MRED MLS |
| 15 Feb, 2020 | Under contract | $225,000 | MRED MLS |
| 10 Feb, 2020 | Listed for sale | $225,000 | MRED MLS |
Room Specifics
Total Bedrooms: 4
Bedrooms Above Ground: 4
Bedrooms Below Ground: 0
Dimensions: —
Floor Type: Carpet
Dimensions: —
Floor Type: Carpet
Dimensions: —
Floor Type: Carpet
Full Bathrooms: 2
Bathroom Amenities: Whirlpool,Separate Shower
Bathroom in Basement: 1
Rooms: Foyer,Deck
Basement Description: Finished
Other Specifics
| 2 | |
| Concrete Perimeter | |
| Asphalt | |
| Deck, Brick Paver Patio | |
| Fenced Yard,Landscaped,Mature Trees | |
| 120 X 105 | |
| — | |
| — | |
| Wood Laminate Floors, Built-in Features, Walk-In Closet(s) | |
| Range, Dishwasher, Refrigerator, High End Refrigerator, Washer, Dryer, Stainless Steel Appliance(s), Water Softener | |
| Not in DB | |
| Curbs, Sidewalks, Street Lights, Street Paved | |
| — | |
| — | |
| Wood Burning, Gas Starter |
Tax History
| Year | Property Taxes |
|---|---|
| 2020 | $5,222 |
Contact Agent
Nearby Similar Homes
Nearby Sold Comparables
Contact Agent
Listing Provided By
Keefe Real Estate Inc

