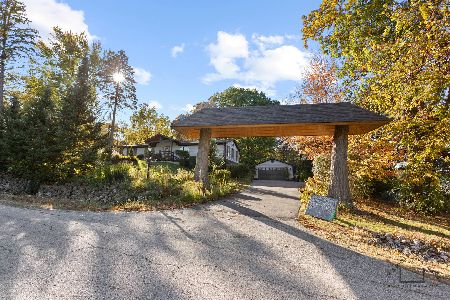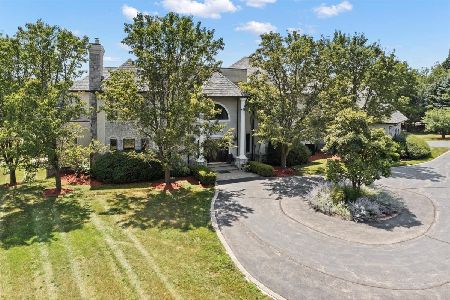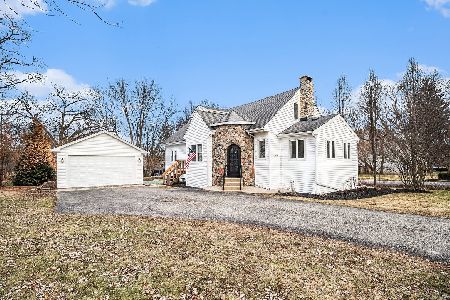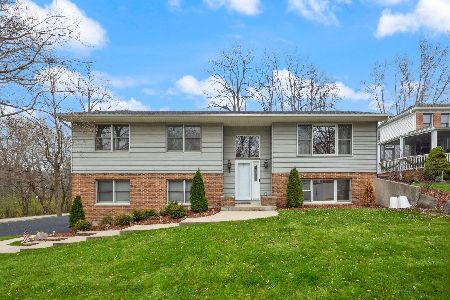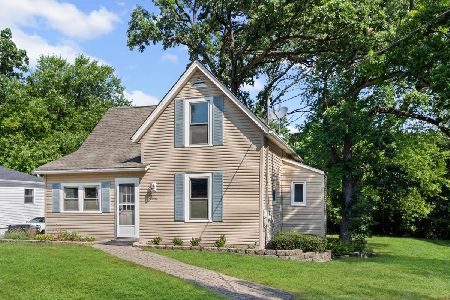9611 Witchie Drive, Fox River Grove, Illinois 60021
$236,000
|
Sold
|
|
| Status: | Closed |
| Sqft: | 2,318 |
| Cost/Sqft: | $102 |
| Beds: | 4 |
| Baths: | 3 |
| Year Built: | 1969 |
| Property Taxes: | $7,561 |
| Days On Market: | 2045 |
| Lot Size: | 0,28 |
Description
Wonderful two story custom home set on a large lot in unincorporated Fox River Grove. Recently Remodeled Kitchen in 2018 with new Soft-close Cabinets, Granite Counters, New Sink, Subway Tile Backsplash, New Wood Laminate Flooring and New Dishwasher. The kitchen has a breakfast bar as well as an eating area. The living room was updated in 2016 with new drywall, trim & molding, beautiful new fireplace mantle, built-in bookcase and carpeting. Newer (2016) sliding doors lead to the expansive deck which was also updated in 2016 and features a relaxing Hot Tub for your enjoyment. You'll love outdoor entertaining in this beautiful fully fenced yard with mature trees. The second level has a spacious family room with built-in bookcase and gorgeous hardwood floors that were just refinished in 2020. There is a separate office/den adjacent to family room. The Master Bedroom has a walk-in closet and private full bath with a shower. There are three additional good sized bedrooms on this level. The master, hallway and 2 of the bedrooms have new (2019) carpeting, the remaining bedroom has lovely hardwood flooring. The full hall bath was updated in 2018 with new floors, cabinet, sink & fixtures. All the bedrooms, as well as the family room, feature cozy oak window seats, the perfect spot to curl up with a good book! This is a solid home with Moly Chromated Seamless Stainless Steel Siding, R 30 rated insulation throughout, 19" of insulation in the attic, vapor barrier insulated crawl space, windows were replaced in 2006, Water Heater replaced in 2017, New Well Can & Pump in 2015. The garage has epoxy flooring, is surrounded by fire rated panels and includes plenty of storage cabinets. There is also a large shed for additional storage. Conveniently located close to METRA, shopping, dining and the Fox River. The home is an exceptional value, come see it for yourself!
Property Specifics
| Single Family | |
| — | |
| — | |
| 1969 | |
| None | |
| — | |
| No | |
| 0.28 |
| Mc Henry | |
| Hillview Estates | |
| — / Not Applicable | |
| None | |
| Private Well | |
| Septic-Private | |
| 10753647 | |
| 2019302011 |
Nearby Schools
| NAME: | DISTRICT: | DISTANCE: | |
|---|---|---|---|
|
Grade School
Algonquin Road Elementary School |
3 | — | |
|
Middle School
Fox River Grove Jr Hi School |
3 | Not in DB | |
|
High School
Cary-grove Community High School |
155 | Not in DB | |
Property History
| DATE: | EVENT: | PRICE: | SOURCE: |
|---|---|---|---|
| 21 Sep, 2020 | Sold | $236,000 | MRED MLS |
| 13 Aug, 2020 | Under contract | $237,000 | MRED MLS |
| — | Last price change | $244,900 | MRED MLS |
| 19 Jun, 2020 | Listed for sale | $244,900 | MRED MLS |
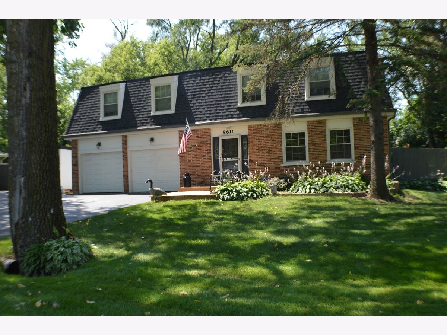
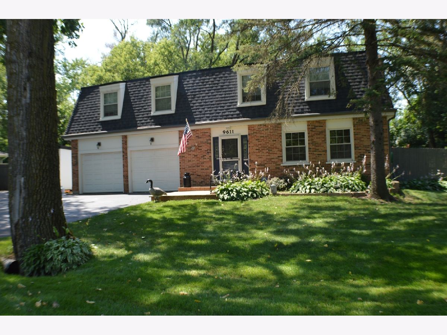
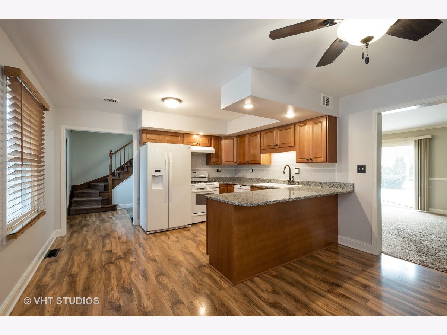
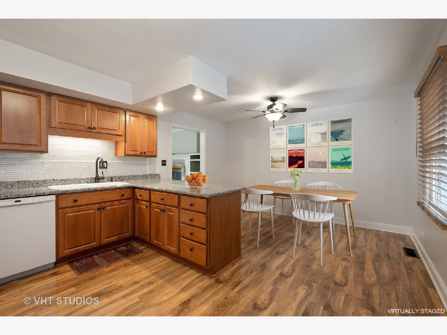
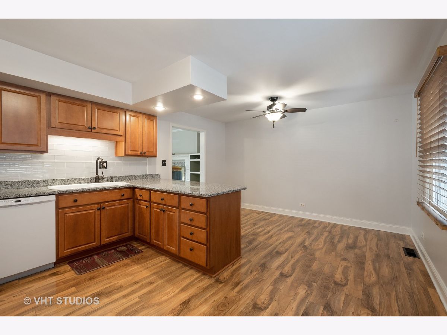
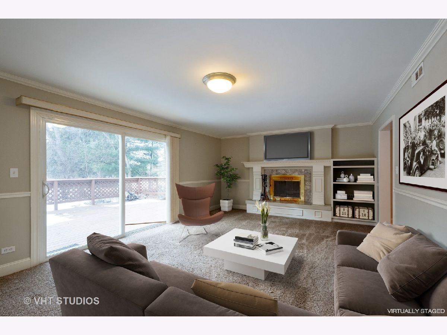
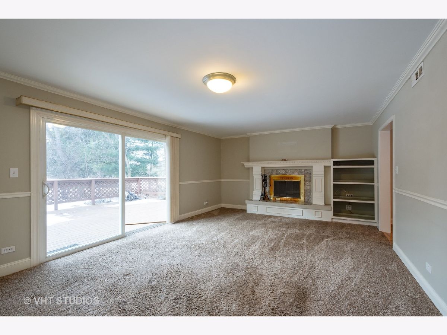
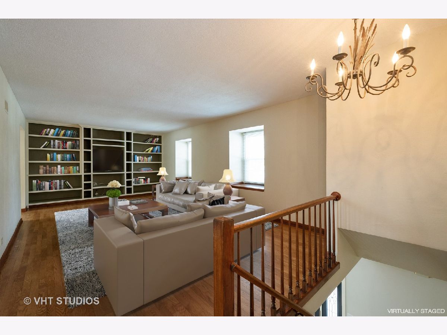
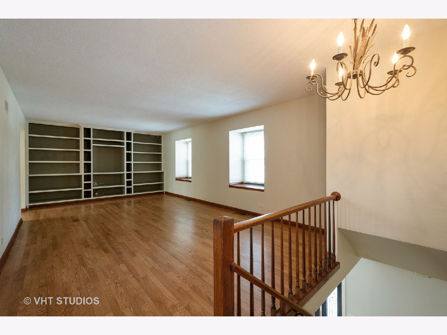
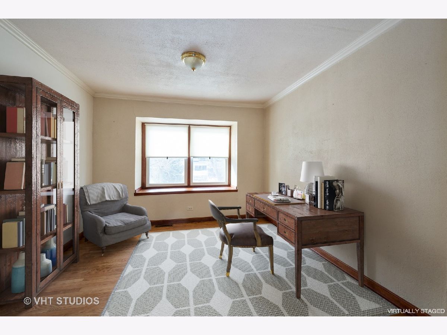
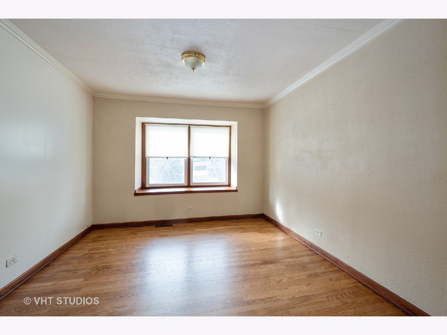
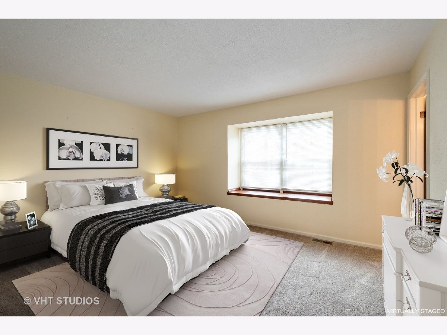
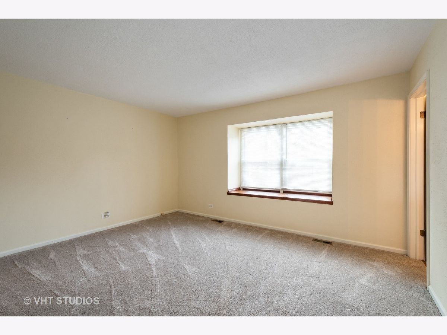
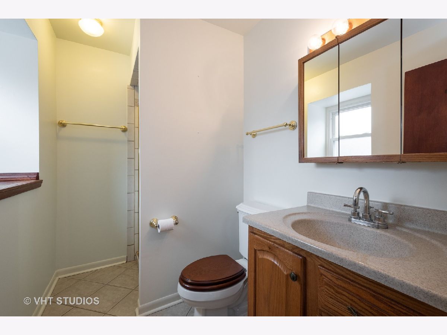
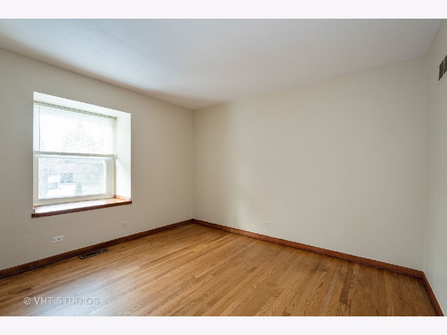
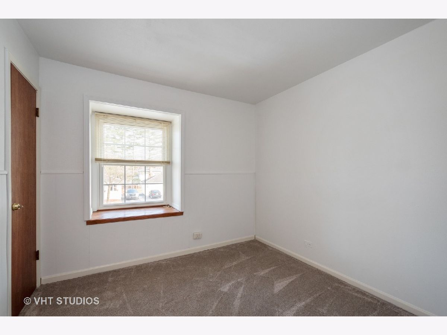
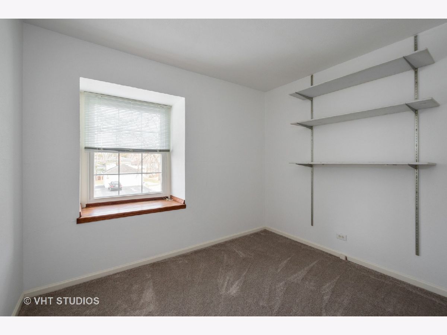
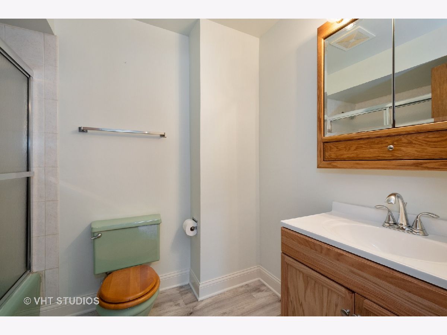
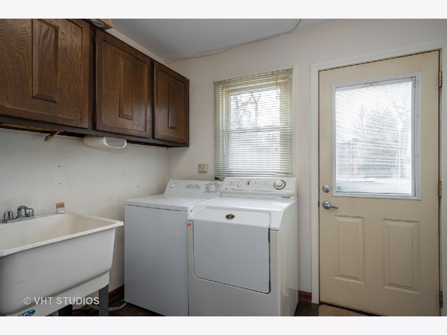
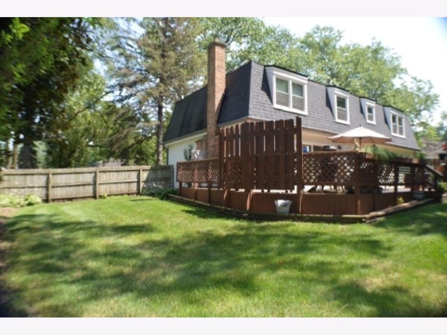
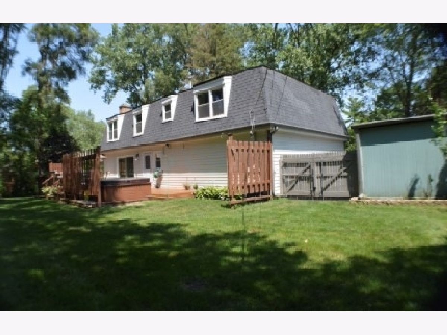
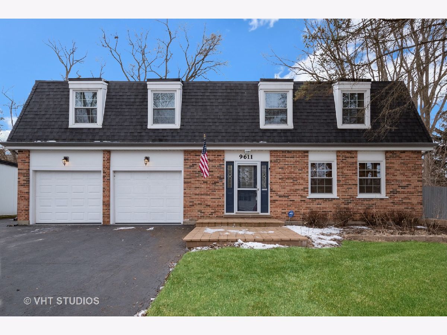
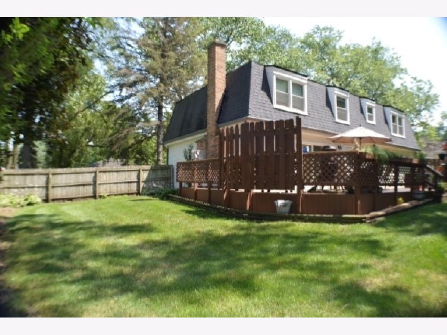
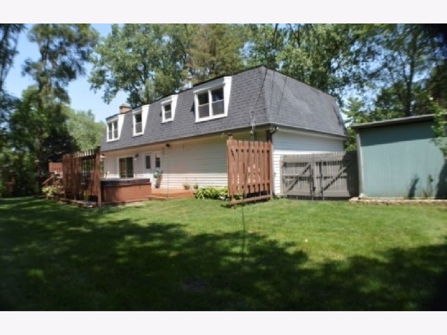
Room Specifics
Total Bedrooms: 4
Bedrooms Above Ground: 4
Bedrooms Below Ground: 0
Dimensions: —
Floor Type: Hardwood
Dimensions: —
Floor Type: Carpet
Dimensions: —
Floor Type: Carpet
Full Bathrooms: 3
Bathroom Amenities: —
Bathroom in Basement: 0
Rooms: Deck,Eating Area,Office
Basement Description: Crawl
Other Specifics
| 2 | |
| Concrete Perimeter | |
| Asphalt | |
| Deck | |
| Fenced Yard,Mature Trees | |
| 114X104 | |
| — | |
| Full | |
| Hardwood Floors, First Floor Laundry, Built-in Features, Walk-In Closet(s) | |
| Range, Dishwasher, Refrigerator, Washer, Dryer | |
| Not in DB | |
| Street Lights, Street Paved | |
| — | |
| — | |
| Wood Burning, Attached Fireplace Doors/Screen, Gas Starter |
Tax History
| Year | Property Taxes |
|---|---|
| 2020 | $7,561 |
Contact Agent
Nearby Similar Homes
Nearby Sold Comparables
Contact Agent
Listing Provided By
Baird & Warner

