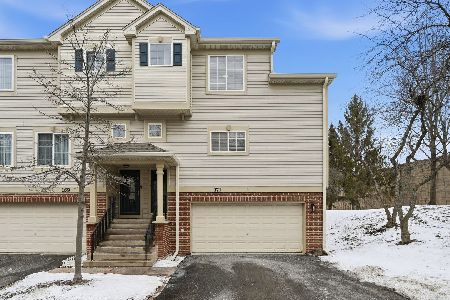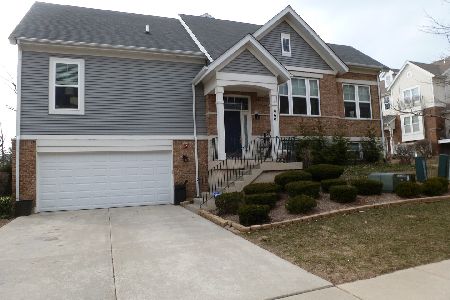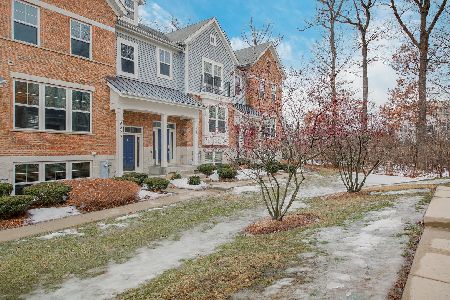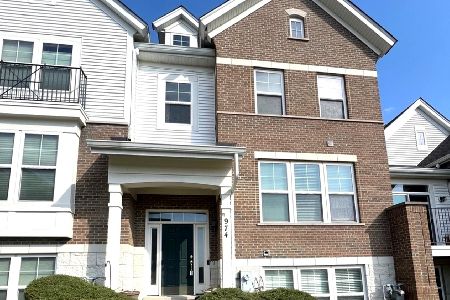962 Tuscany Drive, Streamwood, Illinois 60107
$228,000
|
Sold
|
|
| Status: | Closed |
| Sqft: | 2,173 |
| Cost/Sqft: | $109 |
| Beds: | 3 |
| Baths: | 4 |
| Year Built: | 2009 |
| Property Taxes: | $4,370 |
| Days On Market: | 5342 |
| Lot Size: | 0,00 |
Description
Gorgeous home with 3 levels of living. Shows like a model home with 3 full baths, hardwood floors, granite counters in kitchen and master bath & Corian tops in the other 2 baths. Upgraded cabinets, padding, carpeting, oak railing with beautiful metal spindles, ceramic flooring in foyers & baths. stainless steel kitchen appliances, front loading washer & dryer plus a natural gas connection for a gas grill on the deck.
Property Specifics
| Condos/Townhomes | |
| 3 | |
| — | |
| 2009 | |
| Partial | |
| DAVINCI | |
| No | |
| — |
| Cook | |
| — | |
| 160 / Monthly | |
| Insurance,Exterior Maintenance,Lawn Care,Snow Removal | |
| Public | |
| Public Sewer | |
| 07832904 | |
| 06282080950000 |
Nearby Schools
| NAME: | DISTRICT: | DISTANCE: | |
|---|---|---|---|
|
Grade School
Hilltop Elementary School |
46 | — | |
|
Middle School
Canton Middle School |
46 | Not in DB | |
|
High School
Streamwood High School |
46 | Not in DB | |
Property History
| DATE: | EVENT: | PRICE: | SOURCE: |
|---|---|---|---|
| 28 Jul, 2012 | Sold | $228,000 | MRED MLS |
| 23 Jun, 2012 | Under contract | $236,500 | MRED MLS |
| — | Last price change | $243,500 | MRED MLS |
| 13 Jun, 2011 | Listed for sale | $249,900 | MRED MLS |
Room Specifics
Total Bedrooms: 3
Bedrooms Above Ground: 3
Bedrooms Below Ground: 0
Dimensions: —
Floor Type: Carpet
Dimensions: —
Floor Type: Carpet
Full Bathrooms: 4
Bathroom Amenities: —
Bathroom in Basement: 1
Rooms: Eating Area
Basement Description: Partially Finished
Other Specifics
| 2 | |
| Concrete Perimeter | |
| Concrete | |
| Balcony | |
| — | |
| COMMON | |
| — | |
| Full | |
| Vaulted/Cathedral Ceilings, Hardwood Floors, Second Floor Laundry | |
| Range, Microwave, Dishwasher, Refrigerator, Washer, Dryer, Disposal | |
| Not in DB | |
| — | |
| — | |
| — | |
| — |
Tax History
| Year | Property Taxes |
|---|---|
| 2012 | $4,370 |
Contact Agent
Nearby Similar Homes
Nearby Sold Comparables
Contact Agent
Listing Provided By
Preferred Homes Realty












