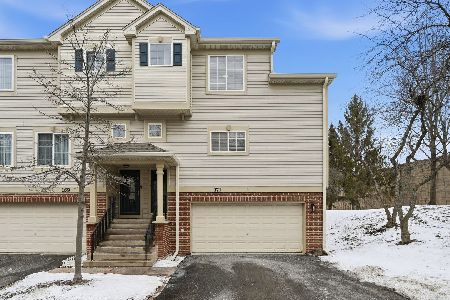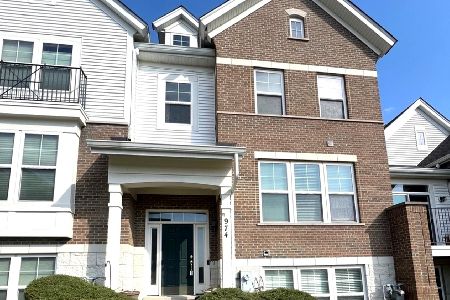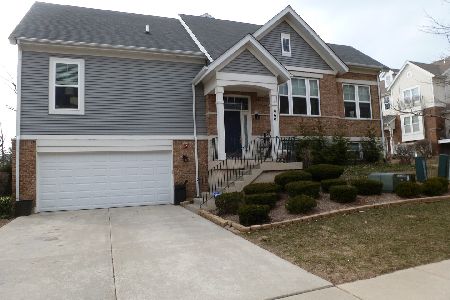974 Tuscany Drive, Streamwood, Illinois 60107
$220,000
|
Sold
|
|
| Status: | Closed |
| Sqft: | 1,818 |
| Cost/Sqft: | $124 |
| Beds: | 3 |
| Baths: | 4 |
| Year Built: | 2007 |
| Property Taxes: | $6,341 |
| Days On Market: | 3488 |
| Lot Size: | 0,00 |
Description
Large Da Vinci model townhome with 3 bedrooms each have their own private suite bathrooms! 3.1 baths in total. Possible In-Law arrangement. Fantastic & spacious concrete balcony. Start enjoying all this unit has to offer from a great location on a dead end street to highly functional interior layout. All appl. & window treatments include. A very thorough & thought out floor plan with a perfect flow around the large island w/breakfast bar in the kitchen w/42" cherry cabinets to the extra wide see through staircase w/oak railing package. There are many builder upgrades including 6 panel doors & built-ins throughout. Other highlights include: brand new high end vinyl flooring on 1st level you can't tell from hardwood, model home colored fresh paint in many rooms, like new carpet & wired for surround sound. Located near Poplar Creek forest preserve with miles of bicycle & walking trails, endless shopping & eateries. You can get to highways & expressways very quickly from here. A must see!
Property Specifics
| Condos/Townhomes | |
| 3 | |
| — | |
| 2007 | |
| Partial,English | |
| DA VINCI | |
| No | |
| — |
| Cook | |
| Villas Of Cambridge | |
| 175 / Monthly | |
| Insurance,Exterior Maintenance,Lawn Care,Snow Removal | |
| Public | |
| Public Sewer | |
| 09281570 | |
| 06282080910000 |
Nearby Schools
| NAME: | DISTRICT: | DISTANCE: | |
|---|---|---|---|
|
Grade School
Hilltop Elementary School |
46 | — | |
|
Middle School
Canton Middle School |
46 | Not in DB | |
|
High School
Streamwood High School |
46 | Not in DB | |
Property History
| DATE: | EVENT: | PRICE: | SOURCE: |
|---|---|---|---|
| 25 Aug, 2016 | Sold | $220,000 | MRED MLS |
| 10 Jul, 2016 | Under contract | $224,900 | MRED MLS |
| 9 Jul, 2016 | Listed for sale | $224,900 | MRED MLS |
| 14 May, 2024 | Sold | $360,000 | MRED MLS |
| 18 Mar, 2024 | Under contract | $349,900 | MRED MLS |
| 12 Mar, 2024 | Listed for sale | $349,900 | MRED MLS |
Room Specifics
Total Bedrooms: 3
Bedrooms Above Ground: 3
Bedrooms Below Ground: 0
Dimensions: —
Floor Type: Carpet
Dimensions: —
Floor Type: Carpet
Full Bathrooms: 4
Bathroom Amenities: Separate Shower,Double Sink,Soaking Tub
Bathroom in Basement: 1
Rooms: Eating Area,Foyer,Utility Room-Lower Level
Basement Description: Finished
Other Specifics
| 2.5 | |
| Concrete Perimeter | |
| Concrete | |
| Balcony, Storms/Screens, Cable Access | |
| Common Grounds,Cul-De-Sac,Landscaped,Park Adjacent | |
| COMMON | |
| — | |
| Full | |
| Vaulted/Cathedral Ceilings, In-Law Arrangement, Second Floor Laundry, Storage | |
| Range, Microwave, Dishwasher, Refrigerator, Washer, Dryer, Disposal | |
| Not in DB | |
| — | |
| — | |
| Park | |
| — |
Tax History
| Year | Property Taxes |
|---|---|
| 2016 | $6,341 |
| 2024 | $7,107 |
Contact Agent
Nearby Similar Homes
Nearby Sold Comparables
Contact Agent
Listing Provided By
RE/MAX Unlimited Northwest











