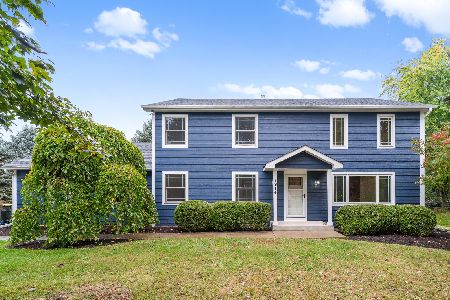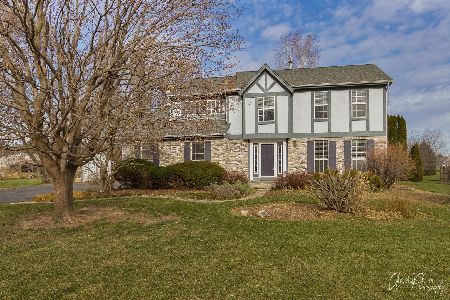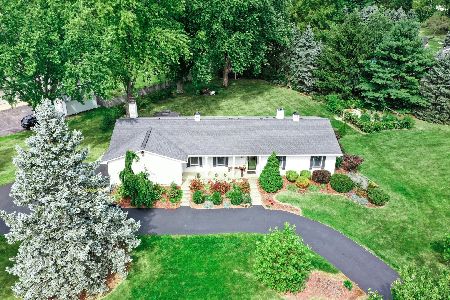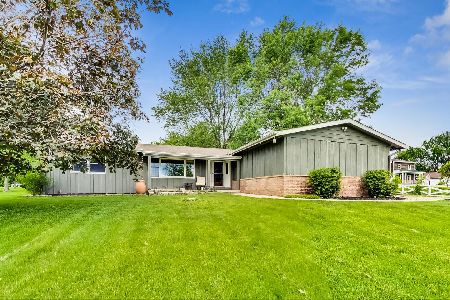9622 Fox Trail Drive, Spring Grove, Illinois 60081
$315,000
|
Sold
|
|
| Status: | Closed |
| Sqft: | 2,306 |
| Cost/Sqft: | $139 |
| Beds: | 3 |
| Baths: | 2 |
| Year Built: | 1979 |
| Property Taxes: | $6,530 |
| Days On Market: | 1504 |
| Lot Size: | 1,02 |
Description
THE NEW YEAR IS UPON US AND TIME TO MAKE YOUR NEW HOME DREAMS COME TRUE! This spacious 3 bedroom home checks all of your must have boxes! LOCATION is everything, and this one has the BEST, situated on a gorgeous tree lined acre on a private cul de sac! A welcoming open layout, on trend paint colors, and newer flooring is featured throughout. The eat in kitchen boasts an abundance of cabinetry, ample counter space and leads to the large deck overlooking the secluded backyard! The living and dining rooms are huge, perfect for holiday entertaining! The master bedroom is spacious and has sliding doors to the deck and features a newly updated bathroom! As you descend to the finished lower level you will be impressed by the massive family room with a gorgeous stone fireplace and an additional full bathroom and laundry/mechanical room. BUT WAIT, THERE IS MORE! The 2 + car garage has plenty of storage space, includes a riding lawn mower and A NEWLY renovated bonus room! Perfect for a hobby room, wine cellar, or work out room! LET'S TALK ABOUT NEW...NEW light fixtures throughout, NEWLY stained deck and fence, NEW front porch, NEWER water softener, refrigerator and washing machine, NEW siding in 2010 and NEW windows and doors in 2009. This home has been impeccably maintained inside and out and is ready for it's new happy homeowners! This desirable neighborhood features a park, is only minutes to Richardson Adventure Farm, Wilmot Mountain, shopping and schools! Time to ring in 2022 in your NEW Spring Grove home!
Property Specifics
| Single Family | |
| — | |
| — | |
| 1979 | |
| Partial | |
| RAISED RANCH | |
| No | |
| 1.02 |
| Mc Henry | |
| Spring Dale Trails | |
| 0 / Not Applicable | |
| None | |
| Private Well | |
| Septic-Private | |
| 11287317 | |
| 0518127018 |
Nearby Schools
| NAME: | DISTRICT: | DISTANCE: | |
|---|---|---|---|
|
Grade School
Richmond Grade School |
2 | — | |
|
Middle School
Nippersink Middle School |
2 | Not in DB | |
|
High School
Richmond-burton Community High S |
157 | Not in DB | |
Property History
| DATE: | EVENT: | PRICE: | SOURCE: |
|---|---|---|---|
| 4 Feb, 2022 | Sold | $315,000 | MRED MLS |
| 8 Jan, 2022 | Under contract | $319,900 | MRED MLS |
| 15 Dec, 2021 | Listed for sale | $319,900 | MRED MLS |
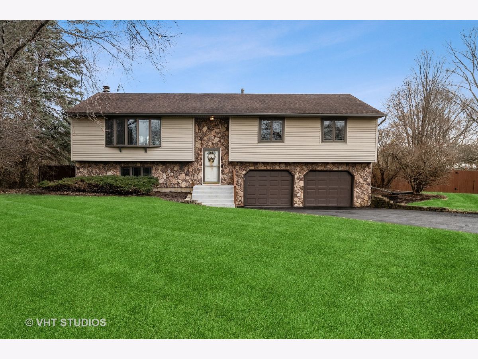
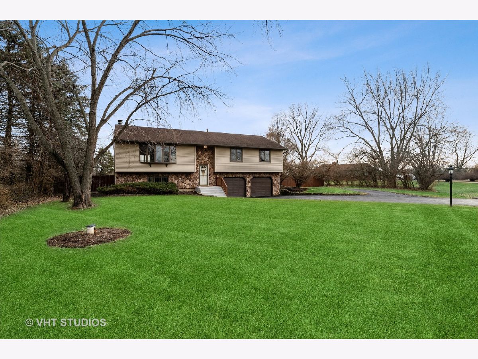
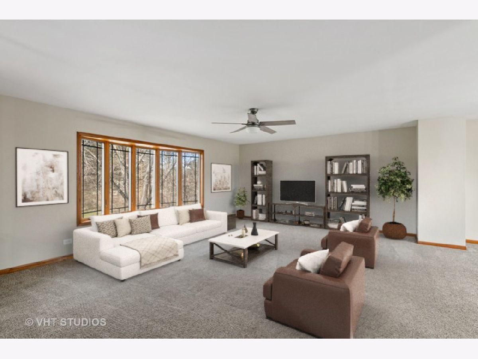
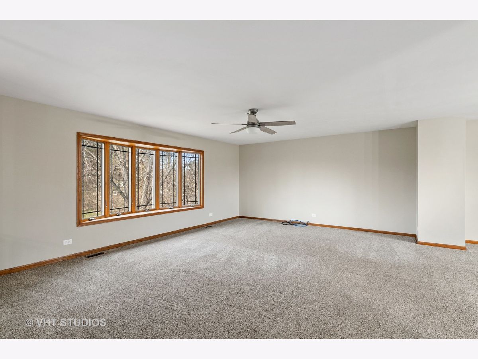
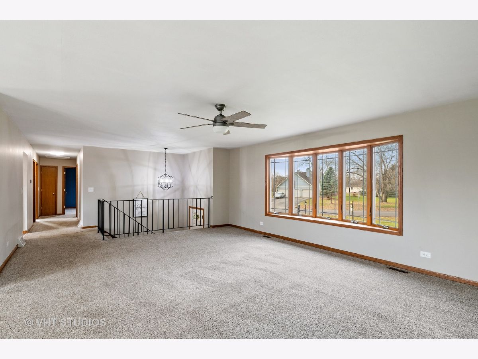
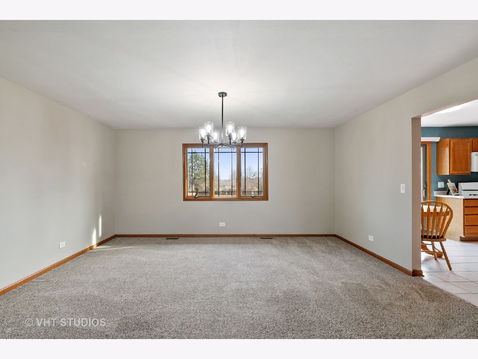
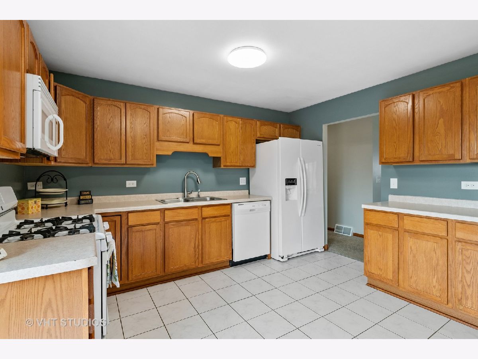
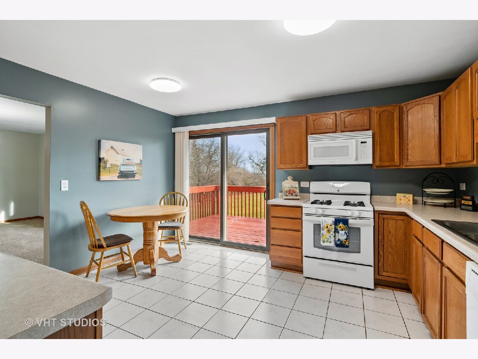
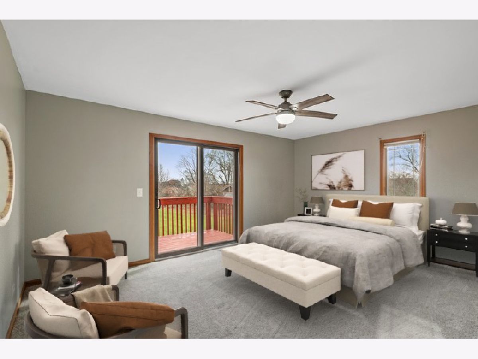
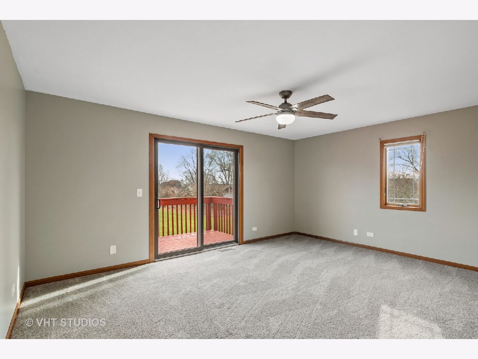
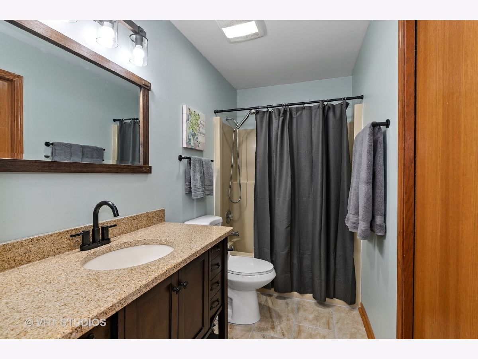
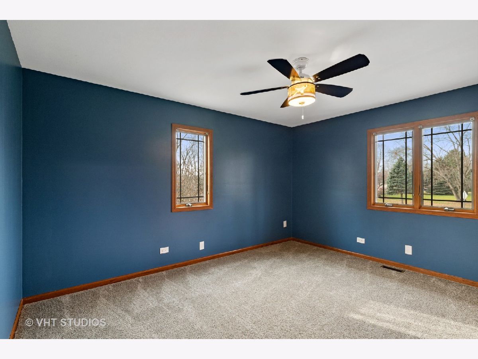
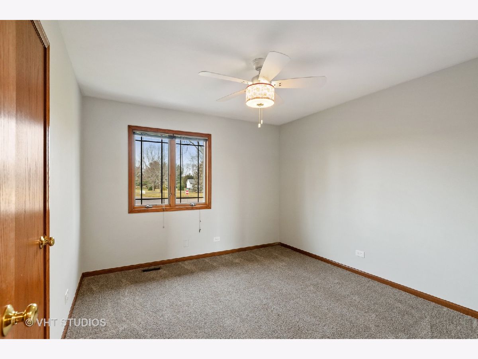
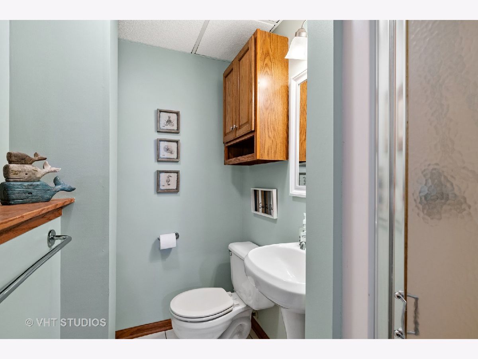
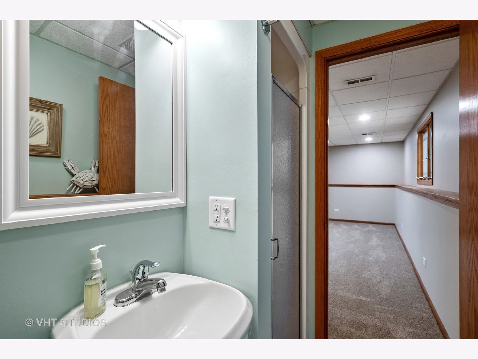
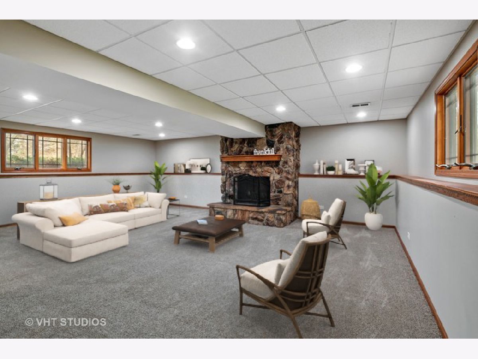
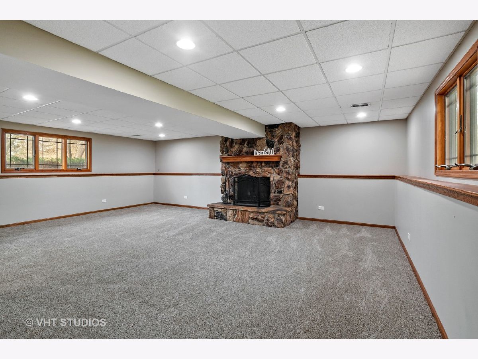
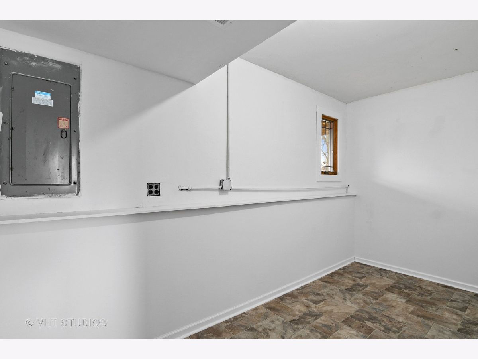
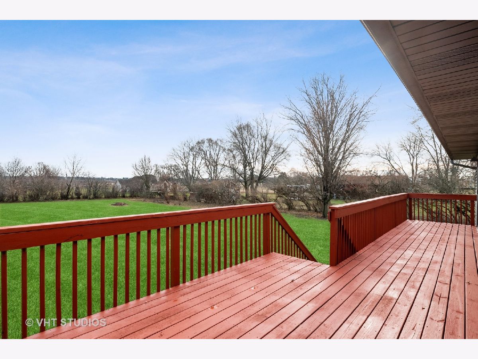
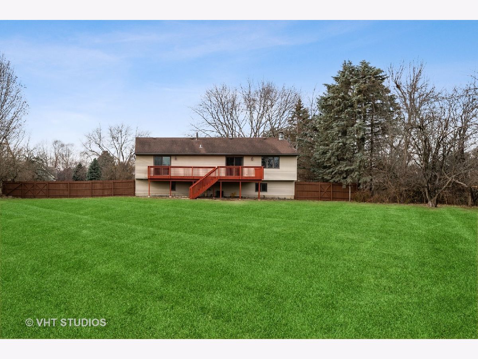
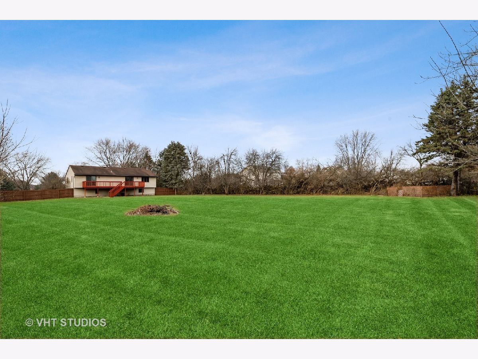
Room Specifics
Total Bedrooms: 3
Bedrooms Above Ground: 3
Bedrooms Below Ground: 0
Dimensions: —
Floor Type: Carpet
Dimensions: —
Floor Type: Carpet
Full Bathrooms: 2
Bathroom Amenities: —
Bathroom in Basement: 1
Rooms: Mud Room
Basement Description: Finished,Exterior Access
Other Specifics
| 2 | |
| Concrete Perimeter | |
| Asphalt | |
| Deck, Porch, Storms/Screens | |
| Cul-De-Sac,Fenced Yard,Landscaped | |
| 110X246X186X315 | |
| — | |
| — | |
| First Floor Bedroom, First Floor Full Bath | |
| Range, Microwave, Dishwasher, Refrigerator, Washer, Dryer | |
| Not in DB | |
| Park, Horse-Riding Trails, Street Lights, Street Paved | |
| — | |
| — | |
| Wood Burning |
Tax History
| Year | Property Taxes |
|---|---|
| 2022 | $6,530 |
Contact Agent
Nearby Similar Homes
Nearby Sold Comparables
Contact Agent
Listing Provided By
Baird & Warner

