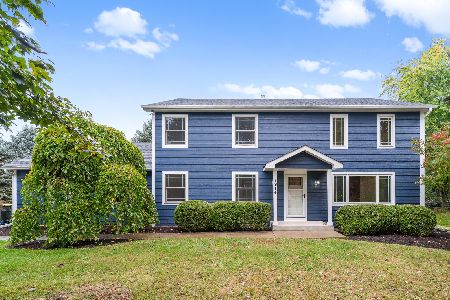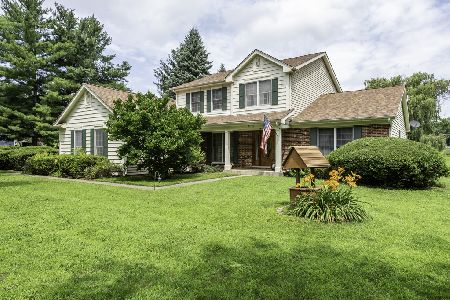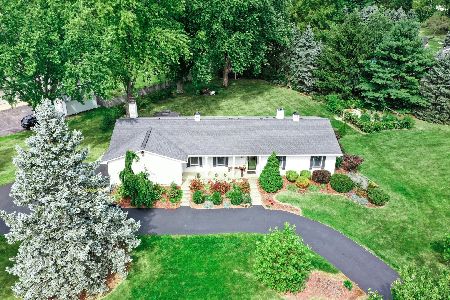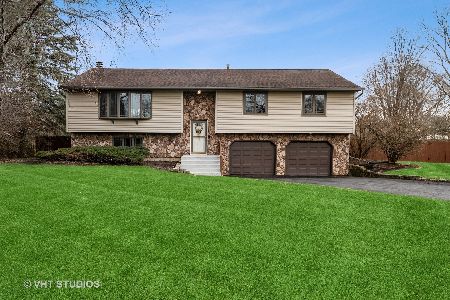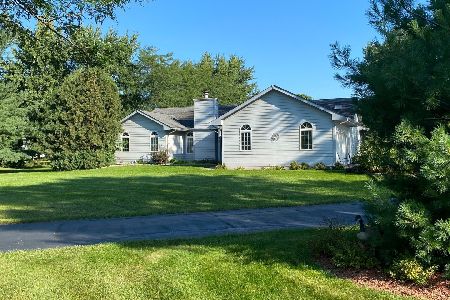9832 Hunters Lane, Spring Grove, Illinois 60081
$275,000
|
Sold
|
|
| Status: | Closed |
| Sqft: | 2,700 |
| Cost/Sqft: | $106 |
| Beds: | 4 |
| Baths: | 3 |
| Year Built: | 1991 |
| Property Taxes: | $7,443 |
| Days On Market: | 1889 |
| Lot Size: | 0,92 |
Description
Beautiful home on 1 acre lot in desirable Spring Dale Trails. Nice formal living and dining rooms with neutral decor and hardwood floors. Bright and open kitchen with new stainless appliances and large eating area. French door open to spacious family room with cozy fireplace, crown molding and sliders to large deck. Master suite features vaulted ceilings, walk in closet and large private bath with separate tub and shower. There are three additional large bedrooms on the second floor and a stunning updated full bath. Basement features finished rec area, laundry and office/4th bedroom. New carpet in master bedroom and hall. Roof new 5 years ago.
Property Specifics
| Single Family | |
| — | |
| Colonial | |
| 1991 | |
| Full | |
| — | |
| No | |
| 0.92 |
| Mc Henry | |
| Spring Dale Trails | |
| 0 / Not Applicable | |
| None | |
| Private Well | |
| Septic-Private | |
| 10941831 | |
| 0518101024 |
Nearby Schools
| NAME: | DISTRICT: | DISTANCE: | |
|---|---|---|---|
|
Grade School
Richmond Grade School |
2 | — | |
|
Middle School
Nippersink Middle School |
2 | Not in DB | |
|
High School
Richmond-burton Community High S |
157 | Not in DB | |
Property History
| DATE: | EVENT: | PRICE: | SOURCE: |
|---|---|---|---|
| 3 Aug, 2015 | Sold | $247,500 | MRED MLS |
| 31 May, 2015 | Under contract | $249,900 | MRED MLS |
| 3 May, 2015 | Listed for sale | $249,900 | MRED MLS |
| 31 Oct, 2019 | Under contract | $0 | MRED MLS |
| 26 Aug, 2019 | Listed for sale | $0 | MRED MLS |
| 16 Apr, 2021 | Sold | $275,000 | MRED MLS |
| 18 Feb, 2021 | Under contract | $285,000 | MRED MLS |
| 26 Nov, 2020 | Listed for sale | $285,000 | MRED MLS |
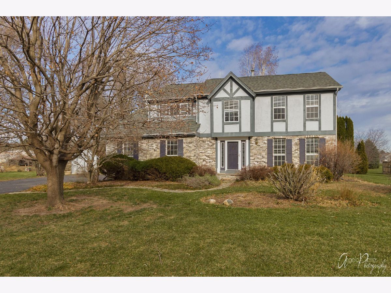
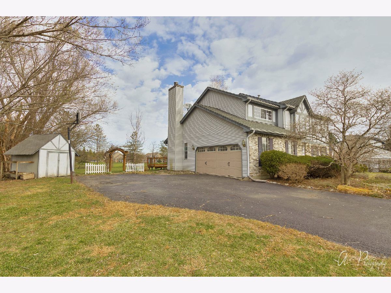
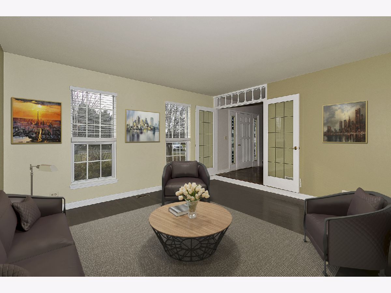
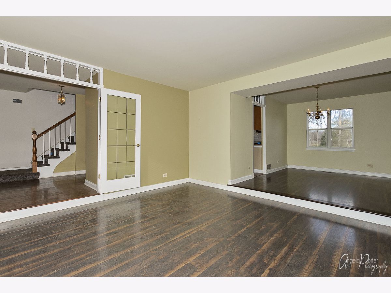
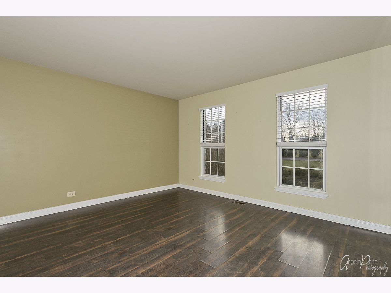
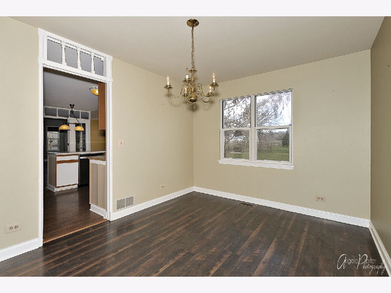
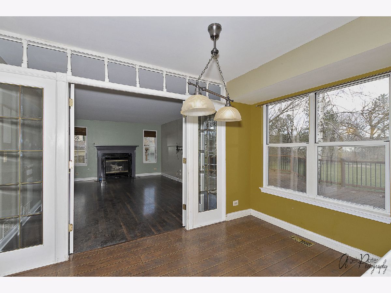
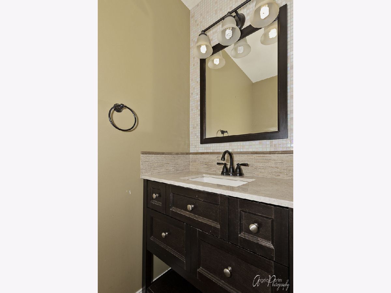
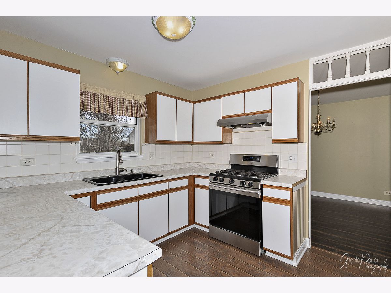
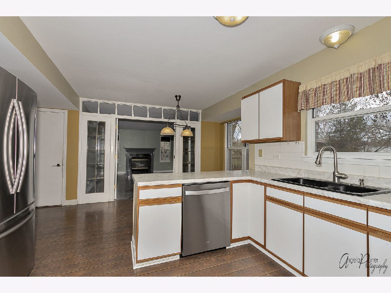
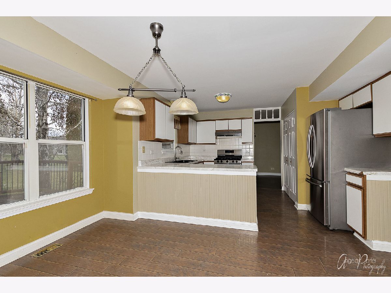
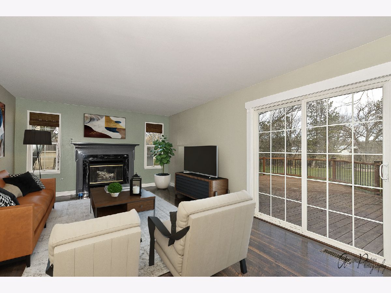
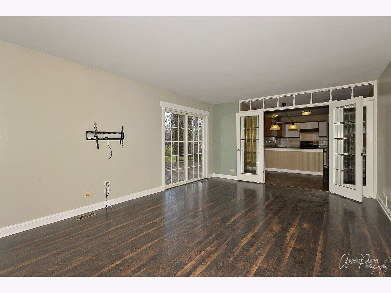
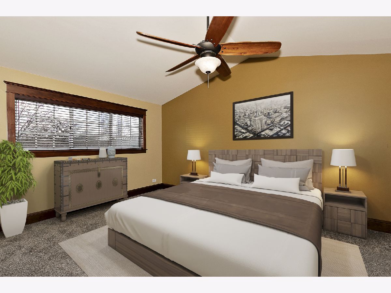
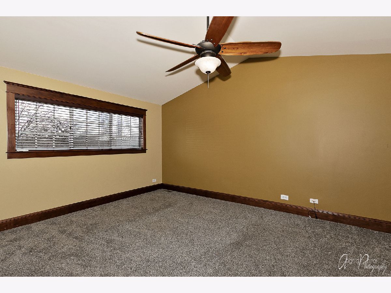
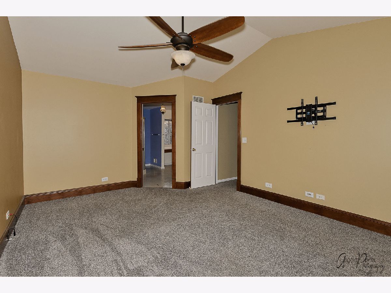
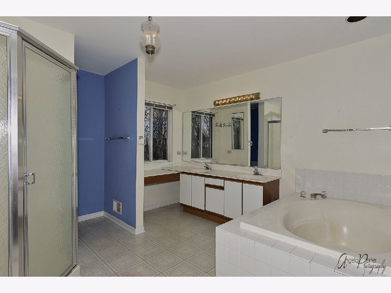
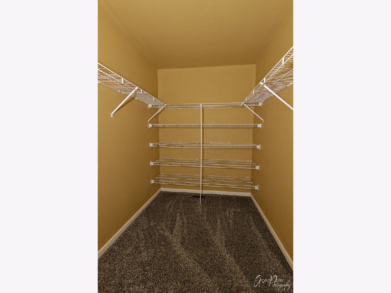
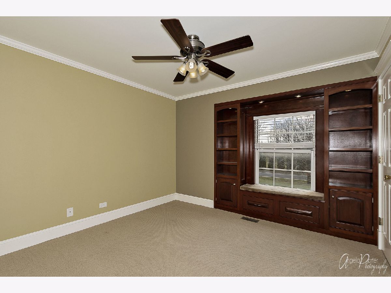
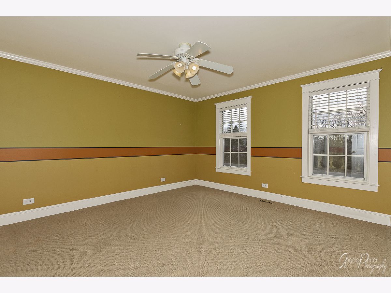
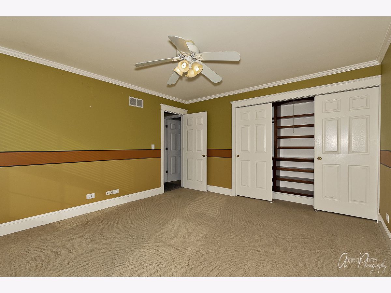
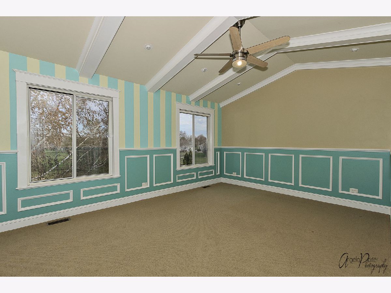
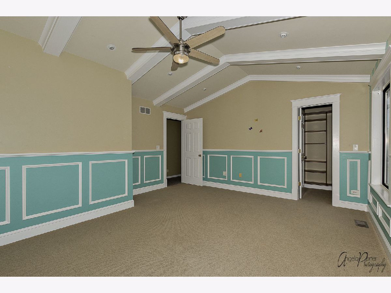
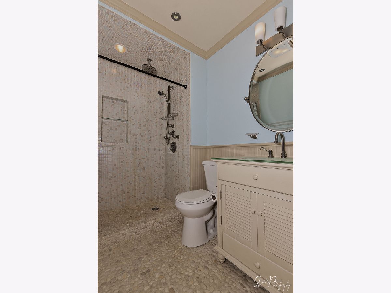
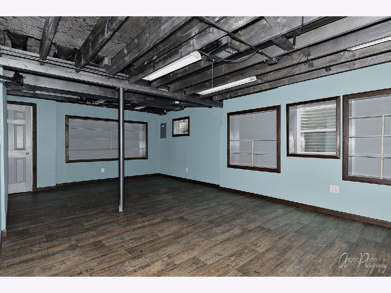
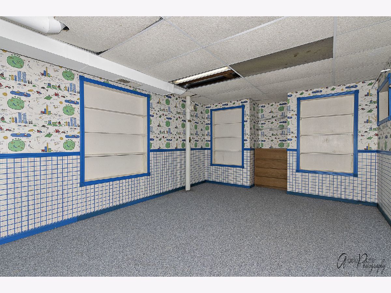
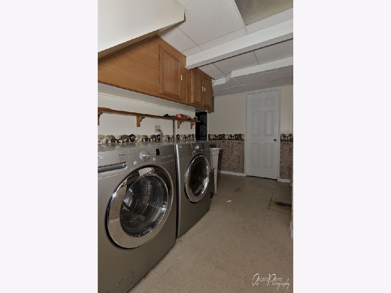
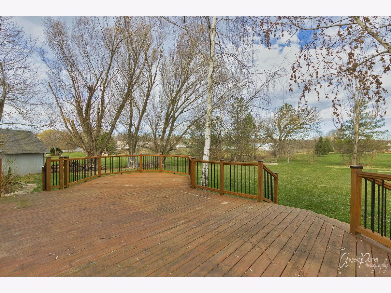
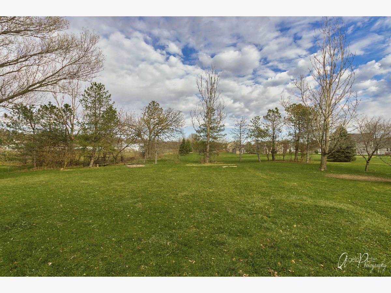
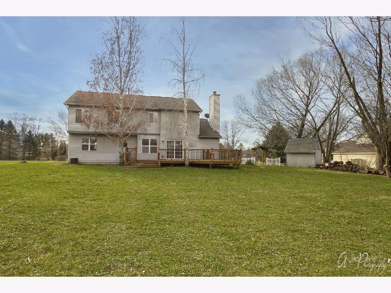
Room Specifics
Total Bedrooms: 4
Bedrooms Above Ground: 4
Bedrooms Below Ground: 0
Dimensions: —
Floor Type: Carpet
Dimensions: —
Floor Type: Carpet
Dimensions: —
Floor Type: Carpet
Full Bathrooms: 3
Bathroom Amenities: Separate Shower,Double Sink
Bathroom in Basement: 0
Rooms: Office,Recreation Room,Foyer
Basement Description: Finished
Other Specifics
| 2.5 | |
| Concrete Perimeter | |
| Asphalt | |
| Deck, Porch | |
| Cul-De-Sac,Landscaped,Wooded | |
| 125X261X124X260 | |
| — | |
| Full | |
| Hardwood Floors, Wood Laminate Floors | |
| Range, Dishwasher, Refrigerator, Washer, Dryer, Disposal | |
| Not in DB | |
| Street Lights, Street Paved | |
| — | |
| — | |
| Wood Burning, Gas Starter |
Tax History
| Year | Property Taxes |
|---|---|
| 2015 | $5,824 |
| 2021 | $7,443 |
Contact Agent
Nearby Similar Homes
Nearby Sold Comparables
Contact Agent
Listing Provided By
RE/MAX Plaza

