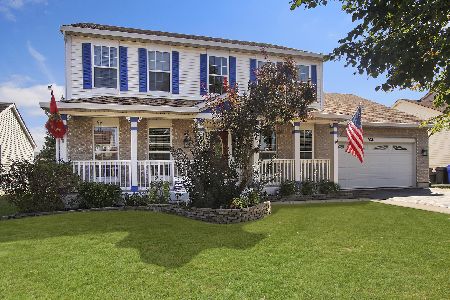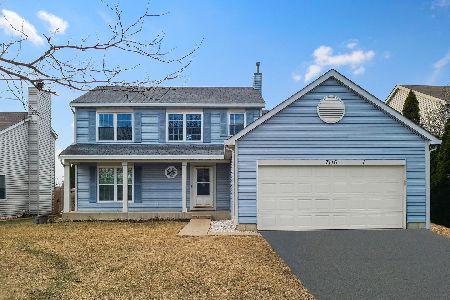9623 71st Street, Kenosha, Wisconsin 53142
$350,000
|
Sold
|
|
| Status: | Closed |
| Sqft: | 2,705 |
| Cost/Sqft: | $129 |
| Beds: | 4 |
| Baths: | 4 |
| Year Built: | 2000 |
| Property Taxes: | $7,294 |
| Days On Market: | 1944 |
| Lot Size: | 0,00 |
Description
Delightful and Spacious 2-story in Desirable White Caps Subdivision! There is not much this home doesn't have to offer!! Walk in to your Great sized Living room, Formal Dining Room and Kitchen with Appliance's that Stay! Your Eat-In Kitchen features Sliders to the Patio and Huge Fully Fenced in Yard, perfect for Entertaining and for the Kids to Run and Play and a Shed for Storage too!! You can Relax in your Family Room with your Gas Fireplace for the Holidays! This Home has a Main Floor Updated Mud Room for your Washer and Dryer and an Office too! Upstairs, You will find your Master Bedroom with en-suite! You will love the Whirlpool Tub and HUGE Double Walk-In Closet!! Down the hall, you will find 3 good sized Bedrooms and Another Full Bath! In the Lower Level, you will find another Full Bathroom, a Large Bedroom and a Beautifully Finished Family Room! Plenty of Room for Storage too! Attached 2 Car Garage and a Side Pad for Extra Parking!! New Roof 2019!! Schedule your showing today, this one will not last long!
Property Specifics
| Single Family | |
| — | |
| Contemporary | |
| 2000 | |
| Full | |
| — | |
| No | |
| — |
| Other | |
| — | |
| — / Not Applicable | |
| None | |
| Public | |
| Public Sewer | |
| 10913161 | |
| 0312205378685 |
Property History
| DATE: | EVENT: | PRICE: | SOURCE: |
|---|---|---|---|
| 31 Aug, 2015 | Sold | $235,000 | MRED MLS |
| 22 Jul, 2015 | Under contract | $239,900 | MRED MLS |
| 1 Jul, 2015 | Listed for sale | $239,900 | MRED MLS |
| 18 Dec, 2020 | Sold | $350,000 | MRED MLS |
| 22 Oct, 2020 | Under contract | $349,900 | MRED MLS |
| 21 Oct, 2020 | Listed for sale | $349,900 | MRED MLS |
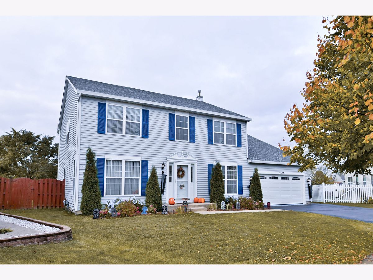
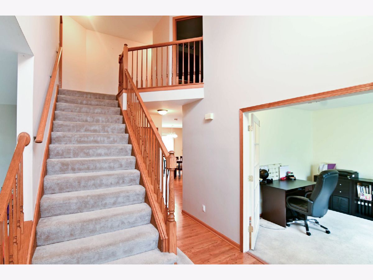
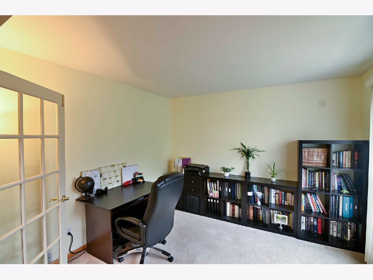
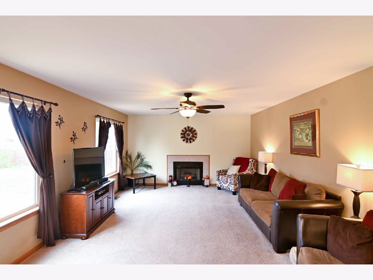
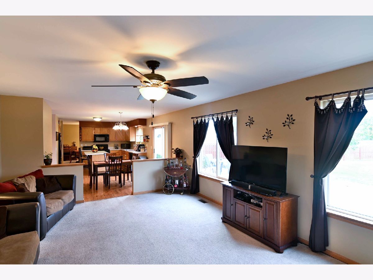
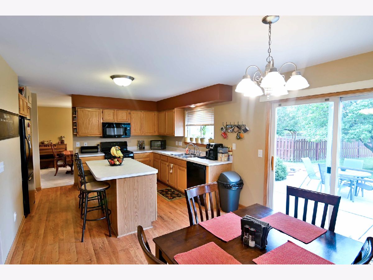
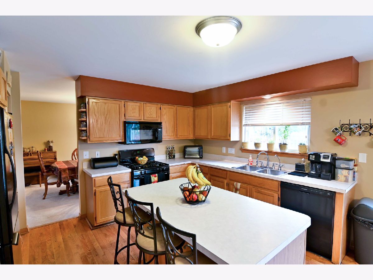
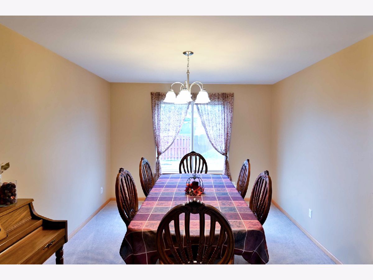
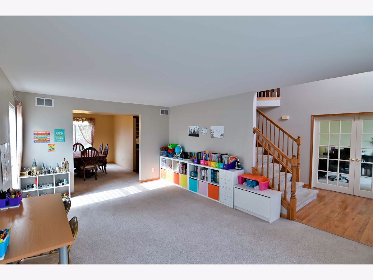
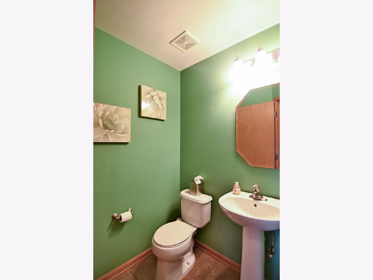
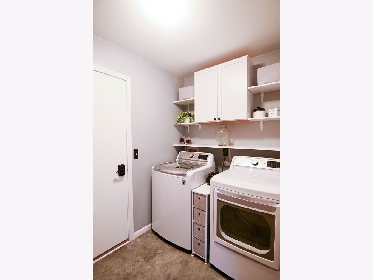
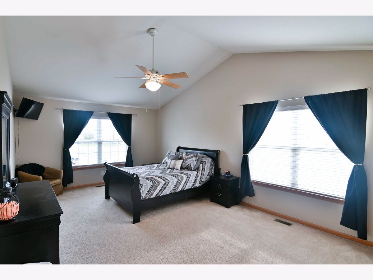
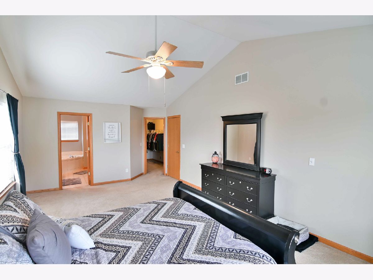
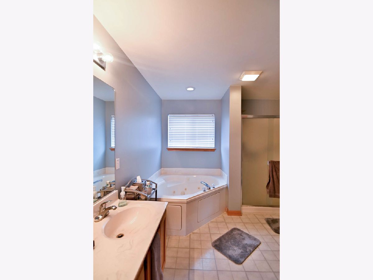
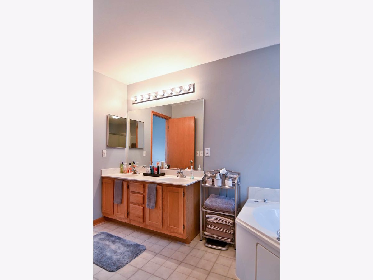
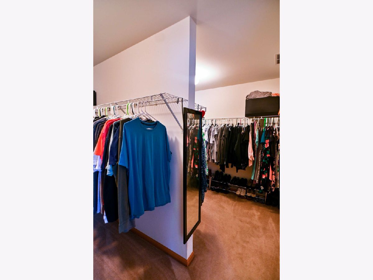
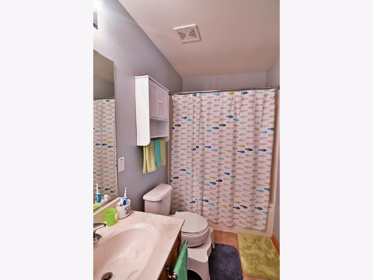
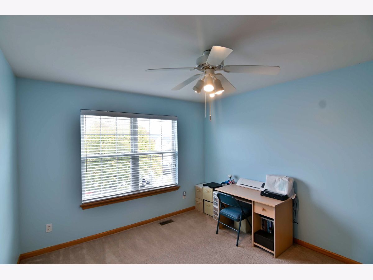
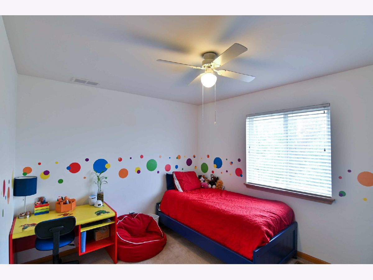
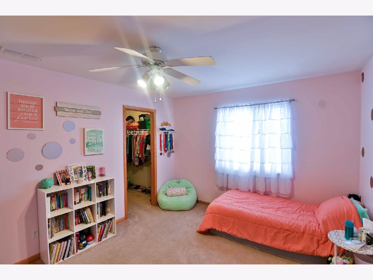
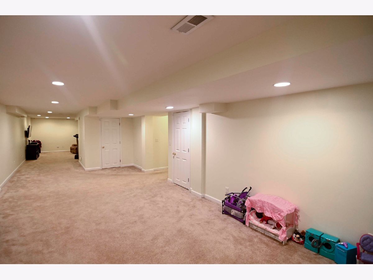
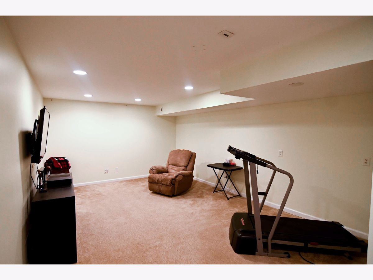
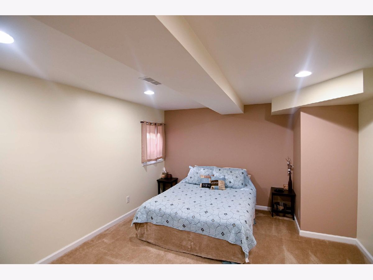
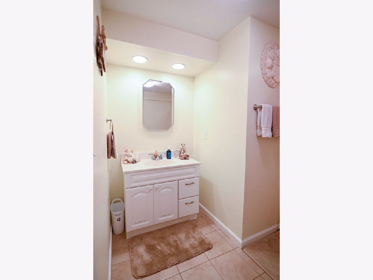
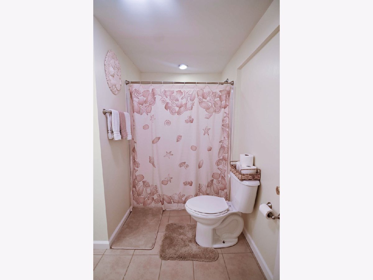
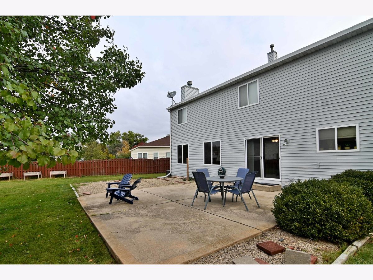
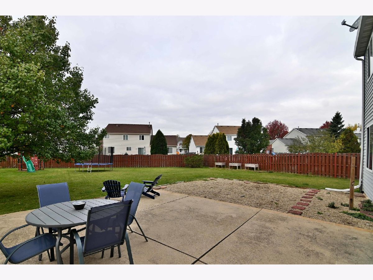
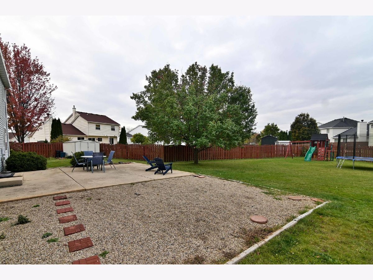
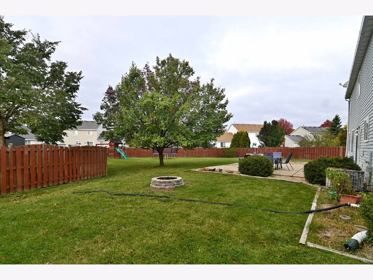
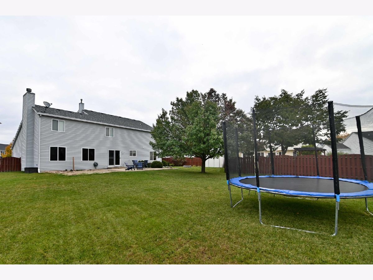
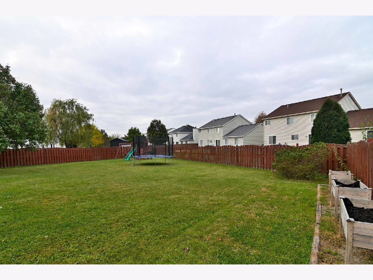
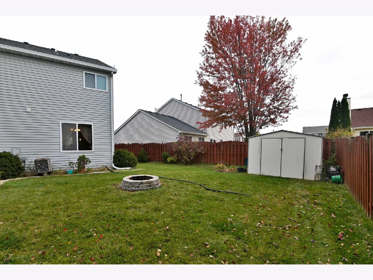
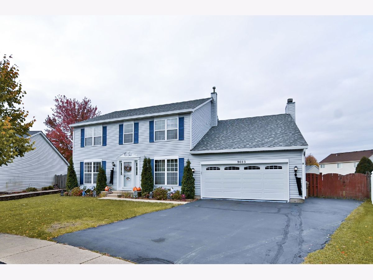
Room Specifics
Total Bedrooms: 5
Bedrooms Above Ground: 4
Bedrooms Below Ground: 1
Dimensions: —
Floor Type: Carpet
Dimensions: —
Floor Type: Carpet
Dimensions: —
Floor Type: —
Dimensions: —
Floor Type: —
Full Bathrooms: 4
Bathroom Amenities: Whirlpool,Double Sink
Bathroom in Basement: 1
Rooms: Bedroom 5,Office,Recreation Room
Basement Description: Finished
Other Specifics
| 2 | |
| Concrete Perimeter | |
| Asphalt,Side Drive | |
| Patio, Storms/Screens | |
| Cul-De-Sac,Fenced Yard,Sidewalks,Streetlights | |
| 128 X 100 | |
| — | |
| Full | |
| Vaulted/Cathedral Ceilings, Wood Laminate Floors, First Floor Laundry, Walk-In Closet(s), Some Carpeting | |
| Range, Microwave, Dishwasher, Refrigerator | |
| Not in DB | |
| Curbs, Sidewalks, Street Lights, Street Paved | |
| — | |
| — | |
| Gas Starter |
Tax History
| Year | Property Taxes |
|---|---|
| 2015 | $6,139 |
| 2020 | $7,294 |
Contact Agent
Nearby Similar Homes
Nearby Sold Comparables
Contact Agent
Listing Provided By
RE/MAX Showcase


