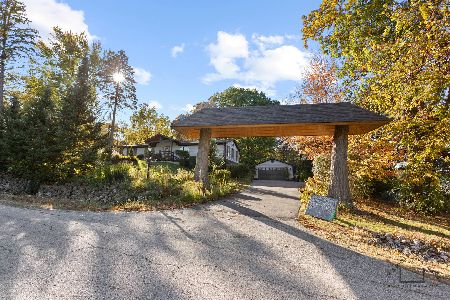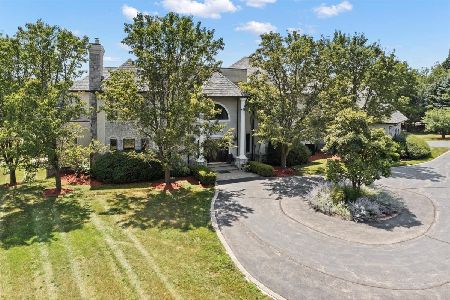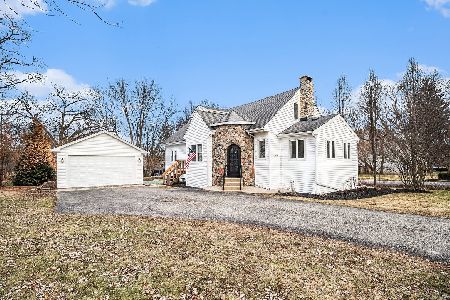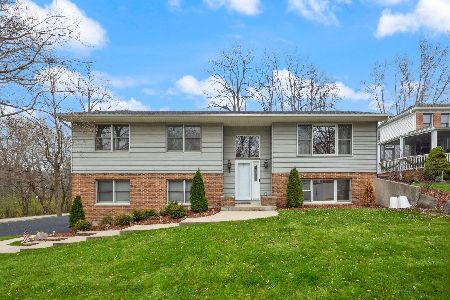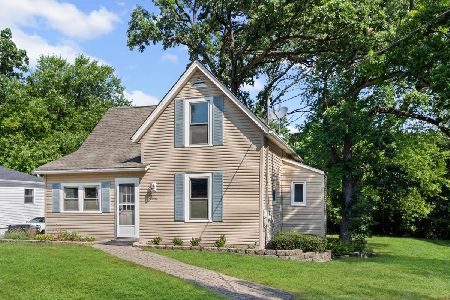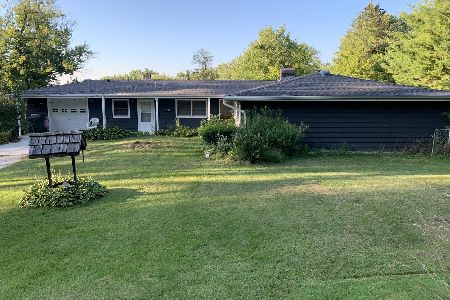9625 Witchie Drive, Fox River Grove, Illinois 60021
$300,000
|
Sold
|
|
| Status: | Closed |
| Sqft: | 2,117 |
| Cost/Sqft: | $139 |
| Beds: | 4 |
| Baths: | 3 |
| Year Built: | 1956 |
| Property Taxes: | $8,014 |
| Days On Market: | 719 |
| Lot Size: | 0,28 |
Description
Welcome home to this great 4 bedroom 2.1 bath ranch with basement! As you enter you are welomed by the warm living room with beautiful hardwood floors, large picture window and a gas fireplace perfect for cozy evenings. The kitchen features ample counterspace and cabinets for storage. The dining room is a great size for a large table. Off the dining room is a great living room space with access out to the backyard. The other side of the house has 4 bedrooms all with hardwood floors. The primary suite features hardwood floors and a bathroom. The basement features a 2nd fireplace and 2 finished areas that can make for a great recreation space, playroom or office area. The basement also has access to the garage and laundry area. Close proximity to the Fox River, shopping and dining on Route 14. Schedule your showing today! NEW FURNACE INSTALLED 1/20/2024
Property Specifics
| Single Family | |
| — | |
| — | |
| 1956 | |
| — | |
| — | |
| No | |
| 0.28 |
| — | |
| Hillview Estates | |
| — / Not Applicable | |
| — | |
| — | |
| — | |
| 11974553 | |
| 2019302015 |
Nearby Schools
| NAME: | DISTRICT: | DISTANCE: | |
|---|---|---|---|
|
Grade School
Algonquin Road Elementary School |
3 | — | |
|
Middle School
Fox River Grove Middle School |
3 | Not in DB | |
|
High School
Cary-grove Community High School |
155 | Not in DB | |
Property History
| DATE: | EVENT: | PRICE: | SOURCE: |
|---|---|---|---|
| 16 Mar, 2007 | Sold | $237,900 | MRED MLS |
| 16 Feb, 2007 | Under contract | $237,900 | MRED MLS |
| 27 Dec, 2006 | Listed for sale | $237,900 | MRED MLS |
| 28 Mar, 2024 | Sold | $300,000 | MRED MLS |
| 20 Feb, 2024 | Under contract | $295,000 | MRED MLS |
| 5 Feb, 2024 | Listed for sale | $295,000 | MRED MLS |
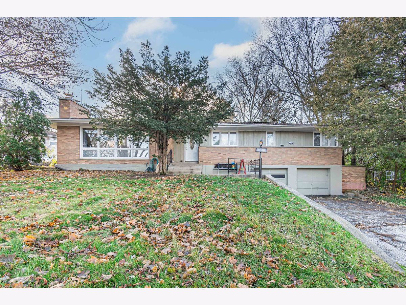
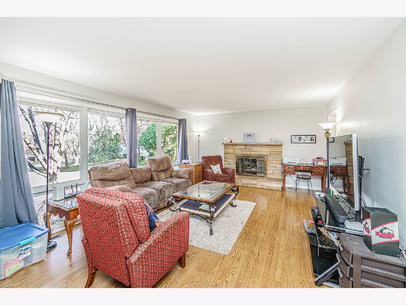
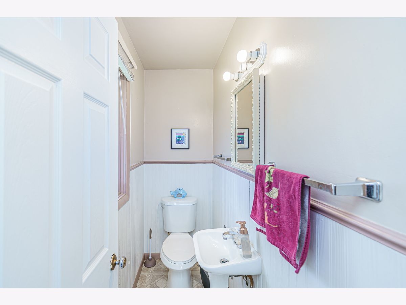
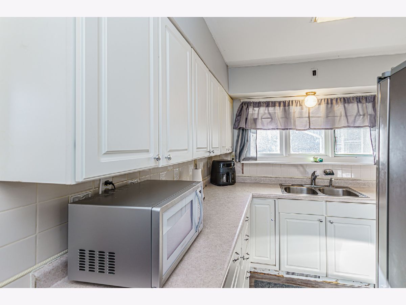
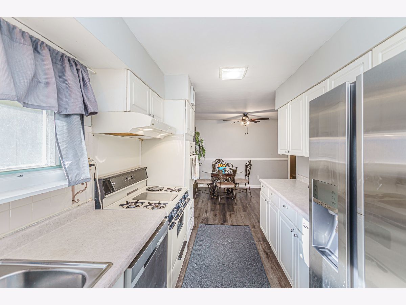
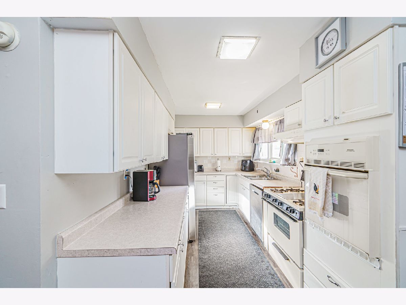
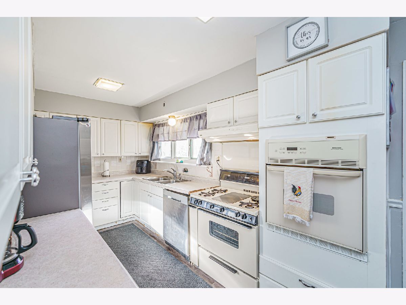
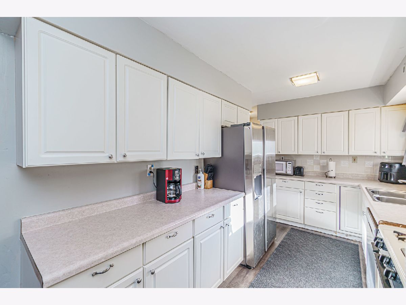
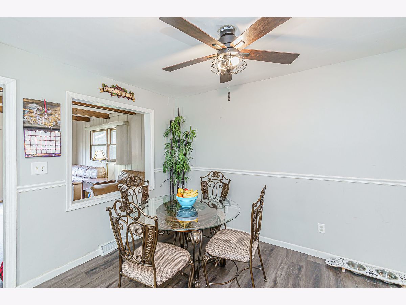
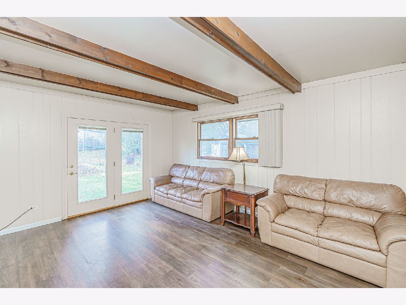
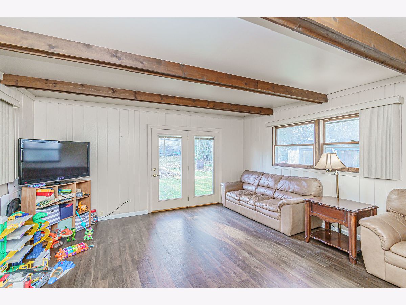
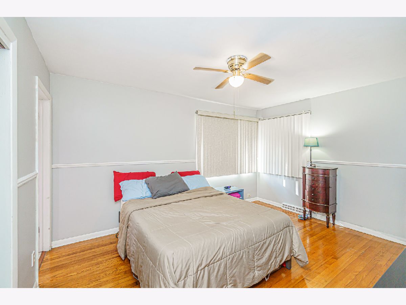
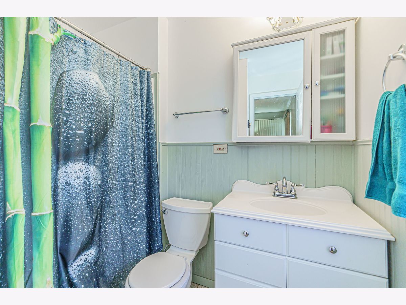
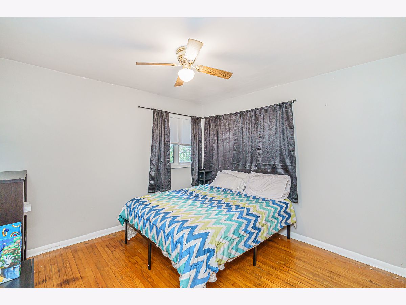
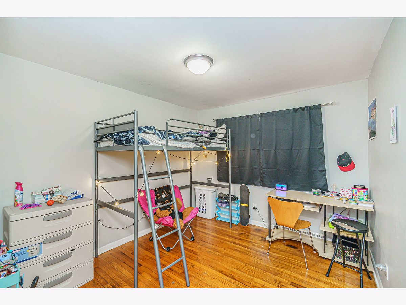
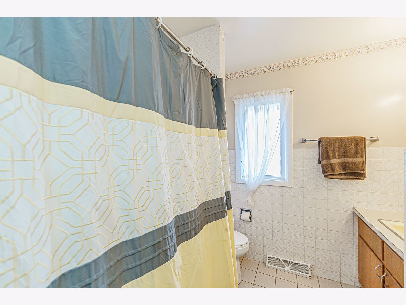
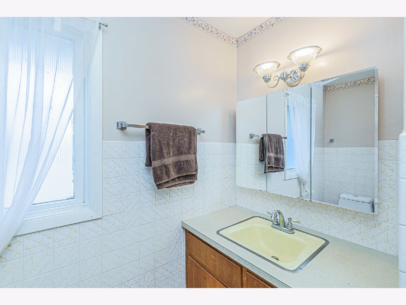
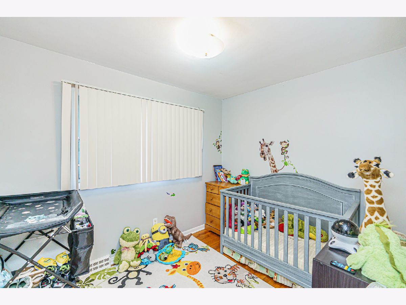
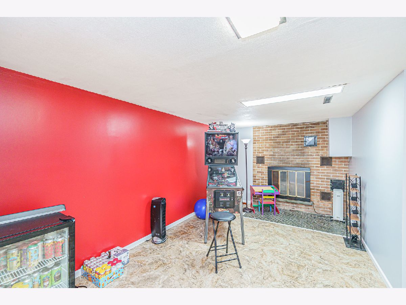
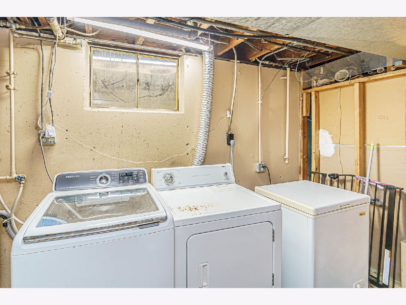
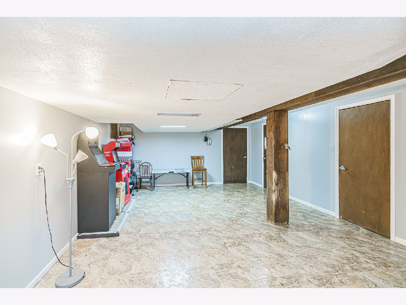
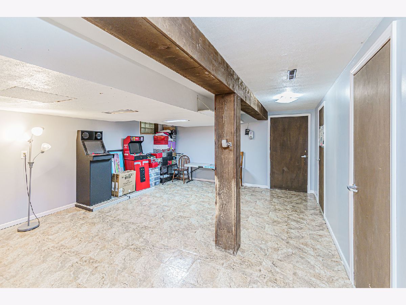
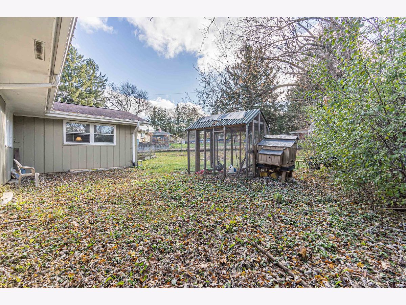
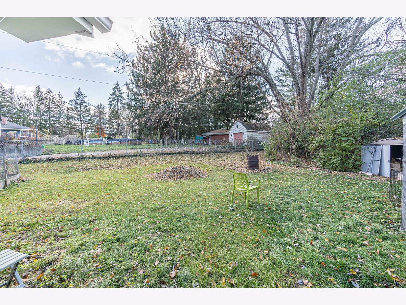
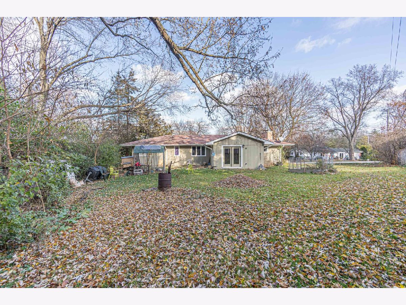
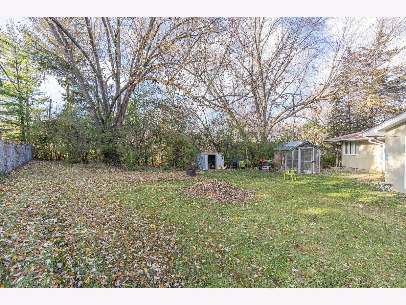
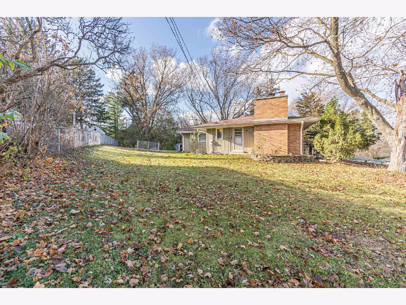
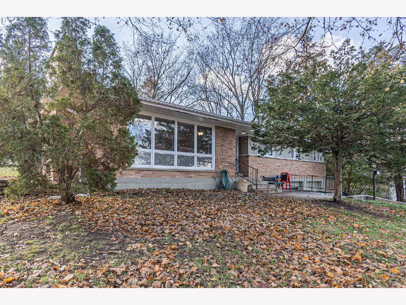
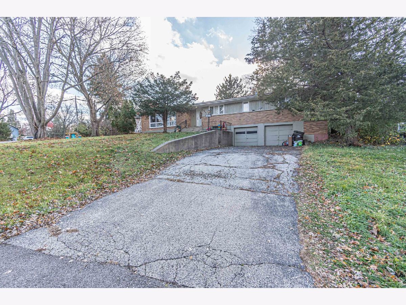
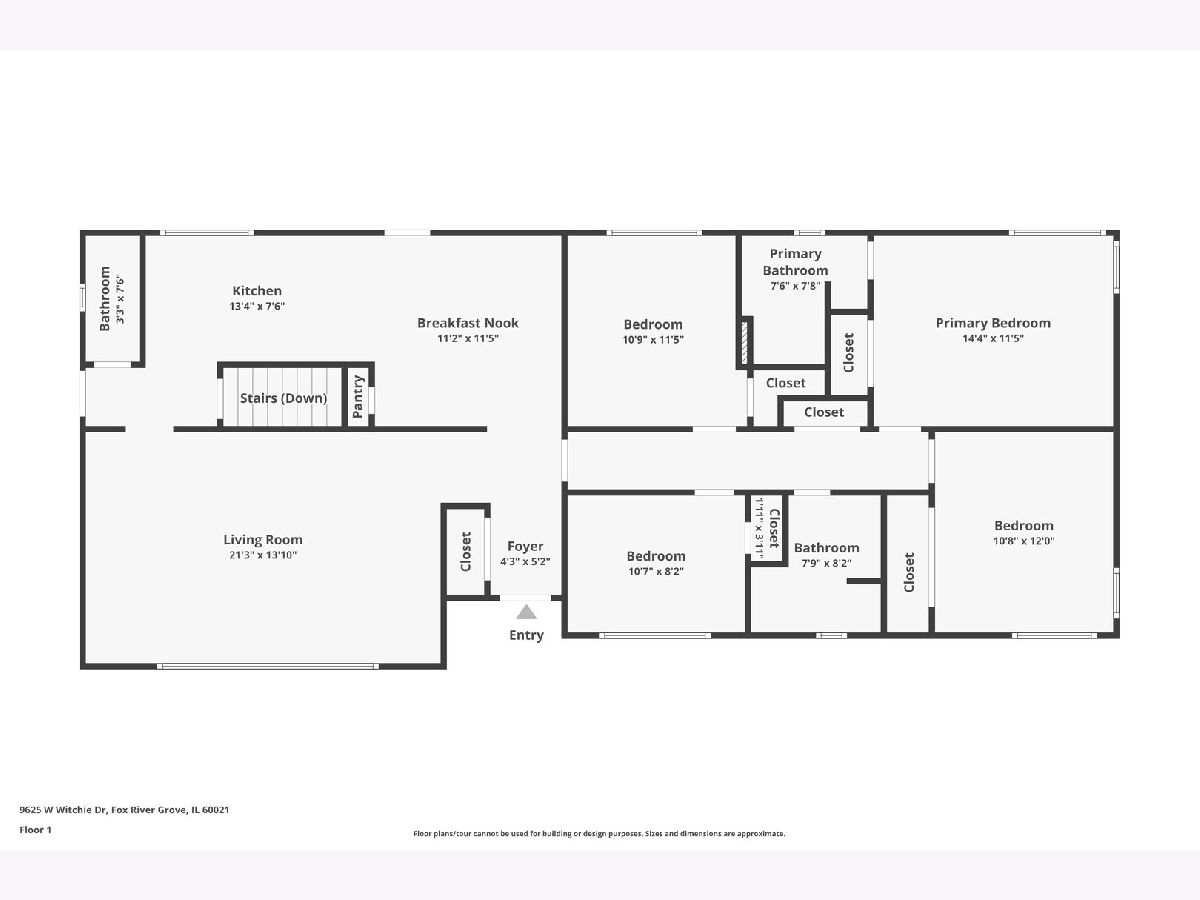
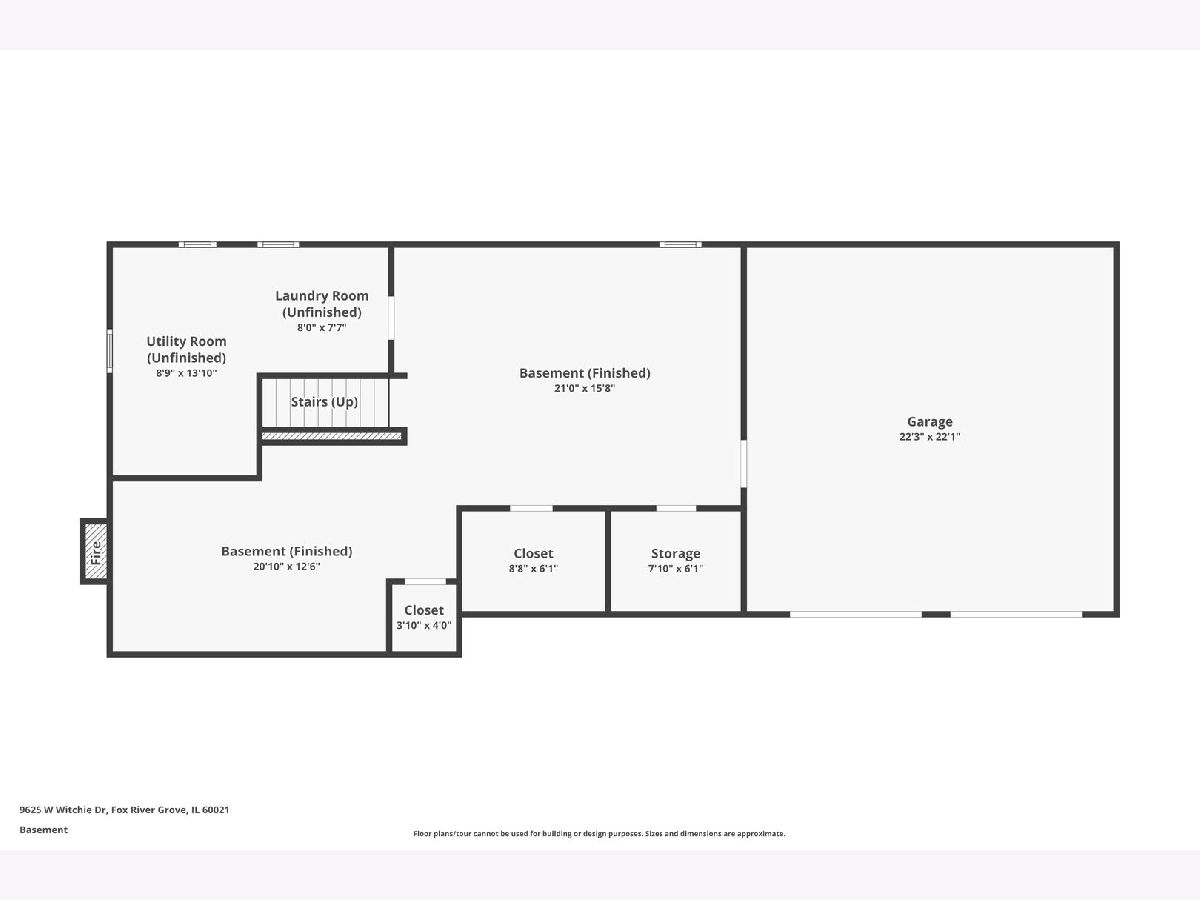
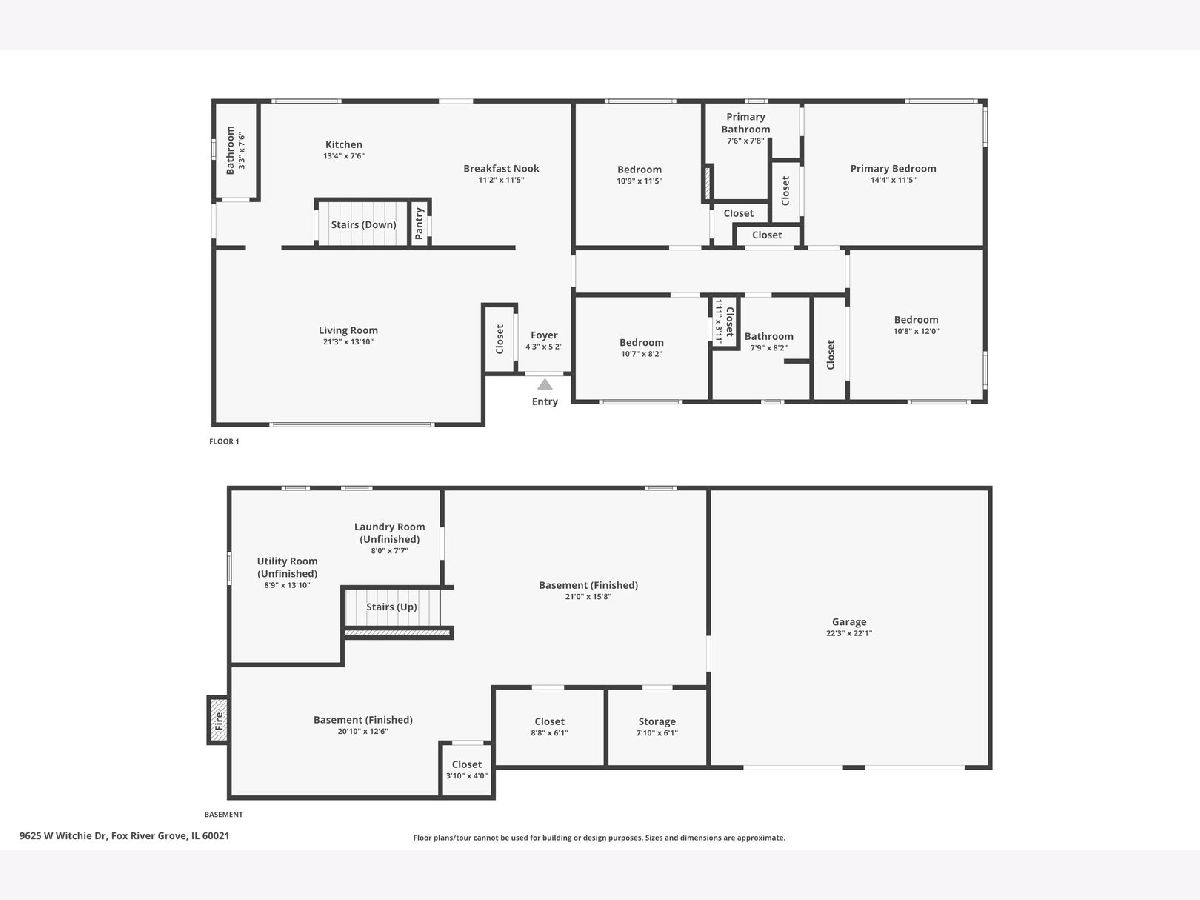
Room Specifics
Total Bedrooms: 4
Bedrooms Above Ground: 4
Bedrooms Below Ground: 0
Dimensions: —
Floor Type: —
Dimensions: —
Floor Type: —
Dimensions: —
Floor Type: —
Full Bathrooms: 3
Bathroom Amenities: —
Bathroom in Basement: 0
Rooms: —
Basement Description: Finished
Other Specifics
| 2 | |
| — | |
| Asphalt | |
| — | |
| — | |
| 80X150 | |
| — | |
| — | |
| — | |
| — | |
| Not in DB | |
| — | |
| — | |
| — | |
| — |
Tax History
| Year | Property Taxes |
|---|---|
| 2007 | $5,061 |
| 2024 | $8,014 |
Contact Agent
Nearby Similar Homes
Nearby Sold Comparables
Contact Agent
Listing Provided By
Keller Williams Thrive

