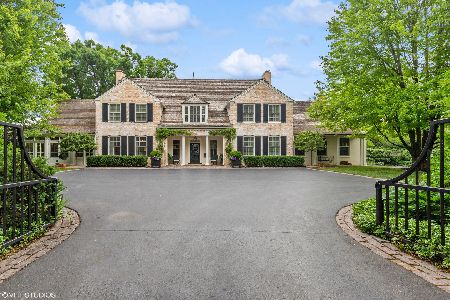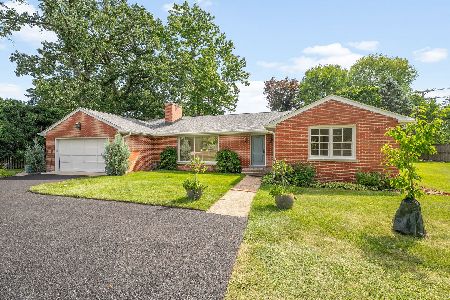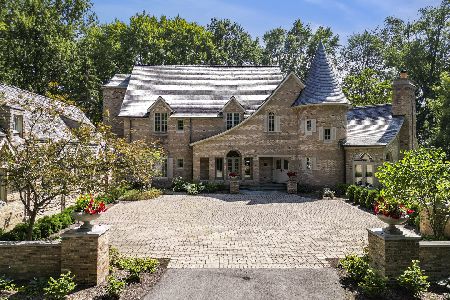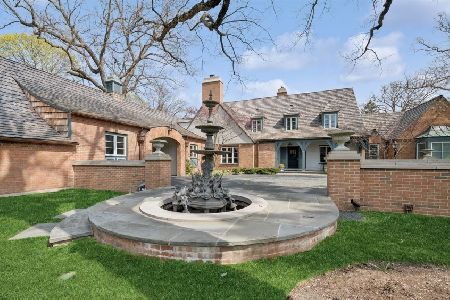963 Elm Tree Road, Lake Forest, Illinois 60045
$1,300,000
|
Sold
|
|
| Status: | Closed |
| Sqft: | 4,251 |
| Cost/Sqft: | $375 |
| Beds: | 4 |
| Baths: | 6 |
| Year Built: | 1907 |
| Property Taxes: | $28,524 |
| Days On Market: | 2060 |
| Lot Size: | 0,74 |
Description
Beautiful & perfect are your first impressions. Old World walnut paneling, marble fireplaces. impressive hand crafted crown and mill-work, in addition to 8 foot tall doors, and an open and sunny floor plan make this a home to be enjoyed. The gourmet kitchen features Viking, Traulsen, and every conceivable amenity.The master suite provides both his and hers separate baths and walk in closets, additional bedrooms are all en-suite. There is a first floor guest suite with full bath. Laundry facilities on both the first and second level. Nothing has been overlooked. Howard Van Doren Shaw designed the A.A. Sprague Woodlands residence in 1907 at 991 Elm Tree. This property, is the original carriage house that was a part of that estate, and was also designed by Shaw in 1907. This Carriage House was separated from the original estate and became a single family residence, on the estate property after World War II. The home has experienced numerous expansions and renovations and today is a significantly respected Historical Home in the East Lake Forest Historical District. The Formal English Gardens feature a Gazebo, stone paths and plantings meticulously designed and maintained by The Mariani Company.
Property Specifics
| Single Family | |
| — | |
| Traditional | |
| 1907 | |
| Partial | |
| — | |
| No | |
| 0.74 |
| Lake | |
| — | |
| — / Not Applicable | |
| None | |
| Public | |
| Public Sewer, Sewer-Storm | |
| 10669088 | |
| 12284090030000 |
Nearby Schools
| NAME: | DISTRICT: | DISTANCE: | |
|---|---|---|---|
|
Grade School
Sheridan Elementary School |
67 | — | |
|
Middle School
Deer Path Middle School |
67 | Not in DB | |
|
High School
Lake Forest High School |
115 | Not in DB | |
Property History
| DATE: | EVENT: | PRICE: | SOURCE: |
|---|---|---|---|
| 25 Jun, 2020 | Sold | $1,300,000 | MRED MLS |
| 26 May, 2020 | Under contract | $1,595,000 | MRED MLS |
| 16 Mar, 2020 | Listed for sale | $1,595,000 | MRED MLS |
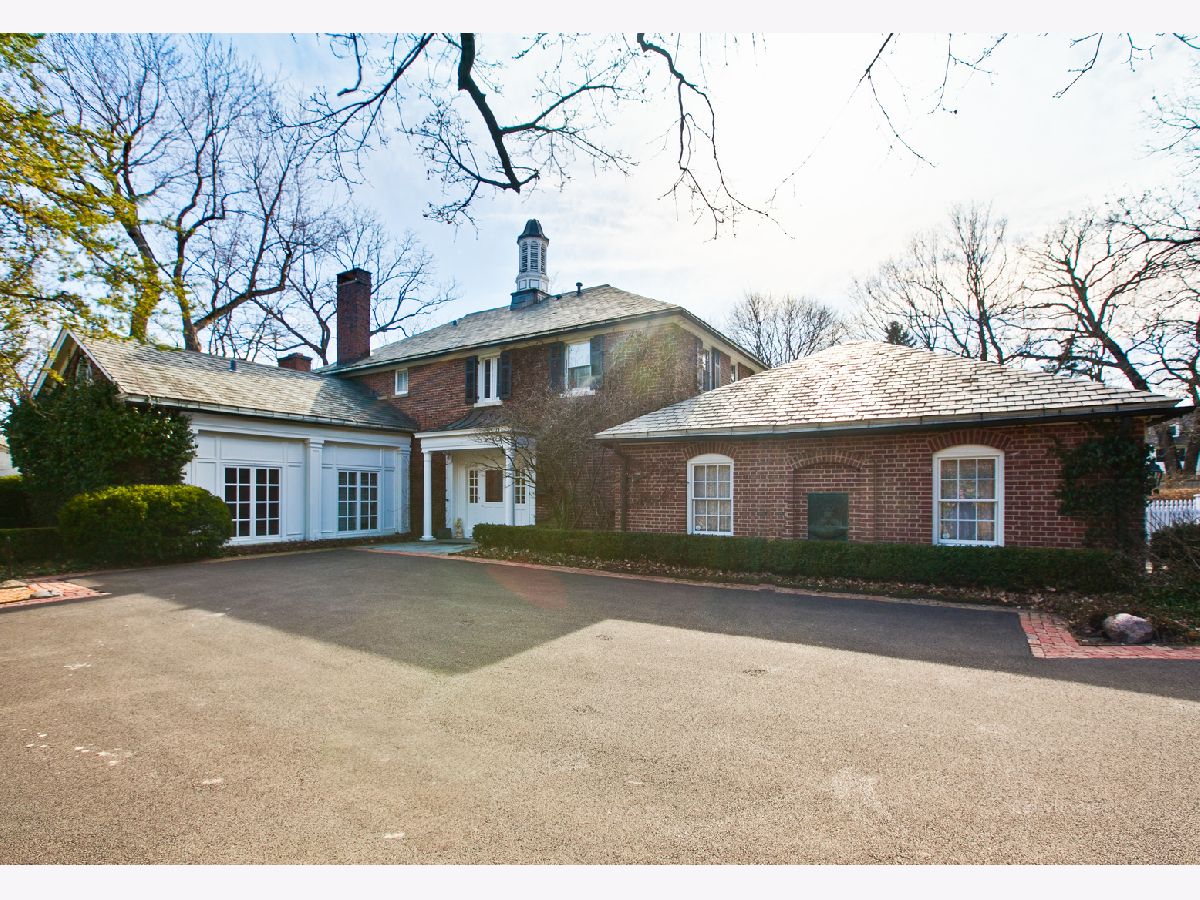
Room Specifics
Total Bedrooms: 4
Bedrooms Above Ground: 4
Bedrooms Below Ground: 0
Dimensions: —
Floor Type: Hardwood
Dimensions: —
Floor Type: Hardwood
Dimensions: —
Floor Type: Hardwood
Full Bathrooms: 6
Bathroom Amenities: Separate Shower,Double Sink
Bathroom in Basement: 0
Rooms: Great Room,Office,Foyer,Den,Breakfast Room
Basement Description: Partially Finished
Other Specifics
| 2 | |
| — | |
| Asphalt | |
| Patio | |
| Landscaped,Mature Trees | |
| 0.7404 | |
| Unfinished | |
| Full | |
| Skylight(s), Bar-Wet, Hardwood Floors, First Floor Bedroom, First Floor Laundry, First Floor Full Bath | |
| Range, Microwave, Dishwasher, High End Refrigerator | |
| Not in DB | |
| Curbs, Sidewalks, Street Lights, Street Paved | |
| — | |
| — | |
| Gas Log, Gas Starter |
Tax History
| Year | Property Taxes |
|---|---|
| 2020 | $28,524 |
Contact Agent
Nearby Similar Homes
Nearby Sold Comparables
Contact Agent
Listing Provided By
Berkshire Hathaway HomeServices Chicago

