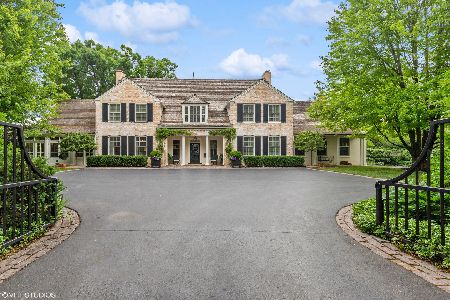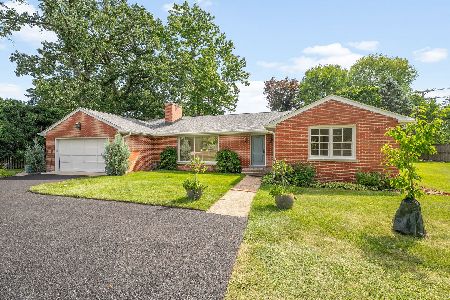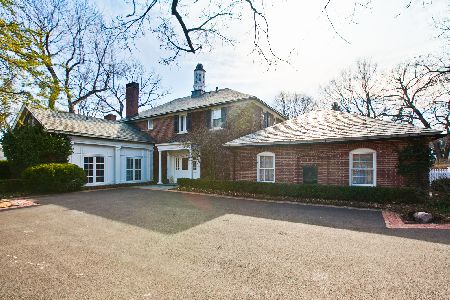920 Hawthorne Place, Lake Forest, Illinois 60045
$1,950,000
|
Sold
|
|
| Status: | Closed |
| Sqft: | 5,458 |
| Cost/Sqft: | $439 |
| Beds: | 4 |
| Baths: | 6 |
| Year Built: | 1915 |
| Property Taxes: | $38,381 |
| Days On Market: | 1744 |
| Lot Size: | 1,50 |
Description
Premier location in the heart of east Lake Forest! This gorgeous home was designed by prominent architects Litchfield and Rogers. Beautifully expanded and updated by David Poulton, this 4 bedroom, 4.2 bath home is 3 block to Lake Michigan, restaurants, shopping and the train. Featured in various historical publications and books, this remarkable brick Georgian includes a DeGiulio kitchen and butler's pantry, exquisite millwork, 2 primary bathrooms, a 4-car garage, 5 fireplaces, high ceilings and hardwood floors throughout. Mechanicals have been updated. New windows were installed in 1997. The 2-car attached, heated garage and family room were built by the current owners. The 2-car detached garage is adjacent to the courtyard and east entrance. Light-filled, well proportioned rooms with beautiful architectural detailing. Large second floor laundry room. Partially finished attic storage space with a full staircase for access. Handsome wine cellar in the walkout basement. Private, stunning grounds with towering trees. Huge, private yard with plenty of room for a swimming pool. A fabulous home in a highly desirable location! Move right in and enjoy this amazing home!
Property Specifics
| Single Family | |
| — | |
| Georgian | |
| 1915 | |
| Partial,Walkout | |
| — | |
| No | |
| 1.5 |
| Lake | |
| — | |
| 0 / Not Applicable | |
| None | |
| Lake Michigan,Public | |
| Public Sewer | |
| 10993049 | |
| 12284090070000 |
Nearby Schools
| NAME: | DISTRICT: | DISTANCE: | |
|---|---|---|---|
|
Grade School
Sheridan Elementary School |
67 | — | |
|
Middle School
Deer Path Middle School |
67 | Not in DB | |
|
High School
Lake Forest High School |
115 | Not in DB | |
Property History
| DATE: | EVENT: | PRICE: | SOURCE: |
|---|---|---|---|
| 1 Jul, 2021 | Sold | $1,950,000 | MRED MLS |
| 21 Apr, 2021 | Under contract | $2,395,000 | MRED MLS |
| 11 Feb, 2021 | Listed for sale | $2,395,000 | MRED MLS |



































Room Specifics
Total Bedrooms: 4
Bedrooms Above Ground: 4
Bedrooms Below Ground: 0
Dimensions: —
Floor Type: Hardwood
Dimensions: —
Floor Type: Hardwood
Dimensions: —
Floor Type: Hardwood
Full Bathrooms: 6
Bathroom Amenities: Whirlpool,Separate Shower,Double Sink,European Shower
Bathroom in Basement: 0
Rooms: Breakfast Room,Mud Room,Pantry,Library,Foyer
Basement Description: Unfinished
Other Specifics
| 4 | |
| Concrete Perimeter | |
| Asphalt,Brick | |
| Balcony, Patio, Porch | |
| Fenced Yard,Landscaped | |
| 198X285X247X285 | |
| Full,Interior Stair | |
| Full | |
| Bar-Wet, Hardwood Floors, Second Floor Laundry | |
| Range, Dishwasher, High End Refrigerator, Washer, Dryer, Disposal | |
| Not in DB | |
| Curbs, Street Lights, Street Paved | |
| — | |
| — | |
| Wood Burning, Gas Starter |
Tax History
| Year | Property Taxes |
|---|---|
| 2021 | $38,381 |
Contact Agent
Nearby Similar Homes
Nearby Sold Comparables
Contact Agent
Listing Provided By
@properties










