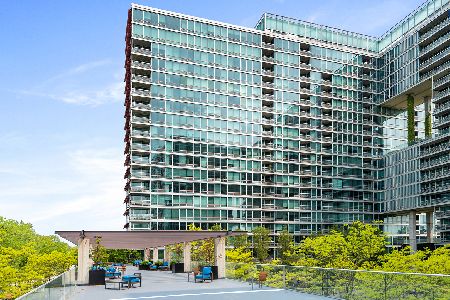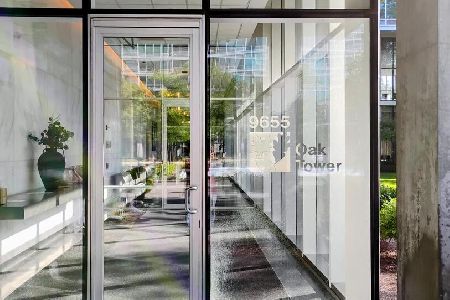9631 Laramie Avenue, Skokie, Illinois 60077
$325,000
|
Sold
|
|
| Status: | Closed |
| Sqft: | 2,138 |
| Cost/Sqft: | $153 |
| Beds: | 3 |
| Baths: | 3 |
| Year Built: | 1986 |
| Property Taxes: | $3,811 |
| Days On Market: | 3859 |
| Lot Size: | 0,00 |
Description
This beautiful 3-level townhome offers a unique, open floorplan bathed in natural light. Homes in this private community are desirable and rarely available on the market. Very convenient location with easy access to the expressway, shopping, restaurants, and more. Walking distance to excellent District 68 and 219 schools, Old Orchard mall, and nearby nature preserve with scenic trails for biking and jogging. Lovely country style eat-in kitchen with granite countertops and separate dining room. Gorgeous hardwood floors throughout the main living area. Spacious master suite features bay window, large walk-in closet, and private bathroom with Jacuzzi tub and separate steam shower. Ground-level family room leads out to a private, fenced landscaped yard with stone paved patio perfect for summer BBQs. This family-friendly home has a separate laundry room, plenty of extra storage space, and low monthly association dues.
Property Specifics
| Condos/Townhomes | |
| 2 | |
| — | |
| 1986 | |
| None | |
| — | |
| No | |
| — |
| Cook | |
| Carlyle Court | |
| 75 / Monthly | |
| Insurance,Exterior Maintenance,Lawn Care,Scavenger,Snow Removal | |
| Lake Michigan,Public | |
| Public Sewer | |
| 09005561 | |
| 10093120430000 |
Nearby Schools
| NAME: | DISTRICT: | DISTANCE: | |
|---|---|---|---|
|
Grade School
Jane Stenson School |
68 | — | |
|
Middle School
Old Orchard Junior High School |
68 | Not in DB | |
|
High School
Niles North High School |
219 | Not in DB | |
Property History
| DATE: | EVENT: | PRICE: | SOURCE: |
|---|---|---|---|
| 16 Oct, 2015 | Sold | $325,000 | MRED MLS |
| 26 Aug, 2015 | Under contract | $328,000 | MRED MLS |
| 7 Aug, 2015 | Listed for sale | $328,000 | MRED MLS |
| 17 Oct, 2022 | Under contract | $0 | MRED MLS |
| 15 Sep, 2022 | Listed for sale | $0 | MRED MLS |
Room Specifics
Total Bedrooms: 3
Bedrooms Above Ground: 3
Bedrooms Below Ground: 0
Dimensions: —
Floor Type: Carpet
Dimensions: —
Floor Type: Carpet
Full Bathrooms: 3
Bathroom Amenities: Whirlpool,Separate Shower,Steam Shower
Bathroom in Basement: 0
Rooms: No additional rooms
Basement Description: None
Other Specifics
| 2 | |
| Concrete Perimeter | |
| — | |
| Patio, Brick Paver Patio, Storms/Screens | |
| Cul-De-Sac,Fenced Yard | |
| COMMON GROUNDS | |
| — | |
| Full | |
| Hardwood Floors, Storage | |
| Range, Microwave, Dishwasher, Refrigerator, Washer, Dryer, Disposal | |
| Not in DB | |
| — | |
| — | |
| — | |
| — |
Tax History
| Year | Property Taxes |
|---|---|
| 2015 | $3,811 |
Contact Agent
Nearby Similar Homes
Nearby Sold Comparables
Contact Agent
Listing Provided By
Berkshire Hathaway HomeServices KoenigRubloff









