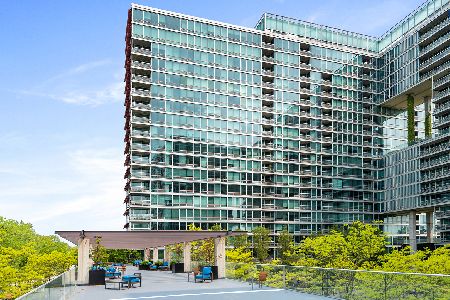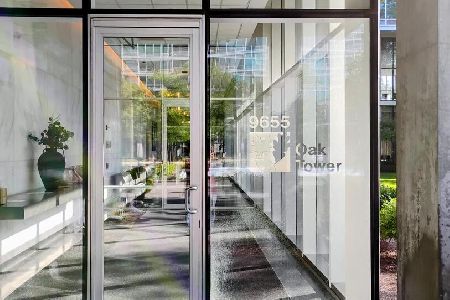9635 Laramie Avenue, Skokie, Illinois 60077
$298,250
|
Sold
|
|
| Status: | Closed |
| Sqft: | 2,138 |
| Cost/Sqft: | $149 |
| Beds: | 3 |
| Baths: | 3 |
| Year Built: | 1987 |
| Property Taxes: | $7,144 |
| Days On Market: | 3477 |
| Lot Size: | 0,00 |
Description
Tucked away in a private setting, but so close to shopping, dining, schools, and transportation. Your new home features 3 levels of living space w/ the main level featuring a bright living room w/ crown molding and recessed lighting that flows into the generously sized dining room w/ expansive views East. The renovated kitchen features cherry cabinets, stainless appliances, tile back splash, and corian counter tops w/ integrated sink. The luxuriously renovated powder room completes the main level. The king sized master suite w/ bay window awaits w/ newly renovated master bath & walk in closet. Two additional bedrooms & hall bath w/ double vanity & tub finish out the top floor. The ground level family room features sliding doors to the patio, fenced yard w/ room to garden, grill, and relax. Separate laundry & utility area, att. 2 car garage w/ epoxy floor, and extra storage. Newer mechanicals, roof, Windows, and more. QUICK CLOSE POSSIBLE! Floor plan in photos. Taxes under appeal!
Property Specifics
| Condos/Townhomes | |
| 3 | |
| — | |
| 1987 | |
| None | |
| — | |
| No | |
| — |
| Cook | |
| Carlyle Court | |
| 150 / Monthly | |
| Lawn Care,Snow Removal | |
| Lake Michigan,Public | |
| Public Sewer | |
| 09323485 | |
| 10093120410000 |
Nearby Schools
| NAME: | DISTRICT: | DISTANCE: | |
|---|---|---|---|
|
Grade School
Jane Stenson School |
68 | — | |
|
Middle School
Old Orchard Junior High School |
68 | Not in DB | |
|
High School
Niles North High School |
219 | Not in DB | |
Property History
| DATE: | EVENT: | PRICE: | SOURCE: |
|---|---|---|---|
| 20 Dec, 2016 | Sold | $298,250 | MRED MLS |
| 31 Oct, 2016 | Under contract | $317,500 | MRED MLS |
| — | Last price change | $325,000 | MRED MLS |
| 23 Aug, 2016 | Listed for sale | $325,000 | MRED MLS |
Room Specifics
Total Bedrooms: 3
Bedrooms Above Ground: 3
Bedrooms Below Ground: 0
Dimensions: —
Floor Type: Carpet
Dimensions: —
Floor Type: Carpet
Full Bathrooms: 3
Bathroom Amenities: Separate Shower,Double Sink,Soaking Tub
Bathroom in Basement: 0
Rooms: No additional rooms
Basement Description: Slab
Other Specifics
| 2 | |
| Concrete Perimeter | |
| Asphalt | |
| Patio | |
| Fenced Yard,Landscaped | |
| 1486 | |
| — | |
| Full | |
| Wood Laminate Floors, First Floor Laundry, Laundry Hook-Up in Unit, Storage | |
| Range, Microwave, Dishwasher, Refrigerator, Washer, Dryer, Disposal, Stainless Steel Appliance(s) | |
| Not in DB | |
| — | |
| — | |
| — | |
| — |
Tax History
| Year | Property Taxes |
|---|---|
| 2016 | $7,144 |
Contact Agent
Nearby Similar Homes
Nearby Sold Comparables
Contact Agent
Listing Provided By
Coldwell Banker Realty









