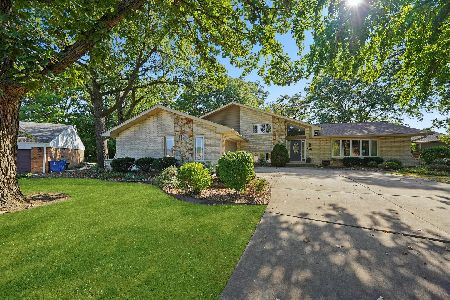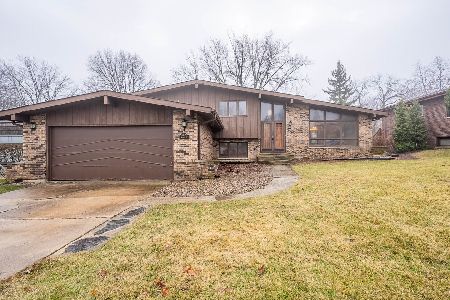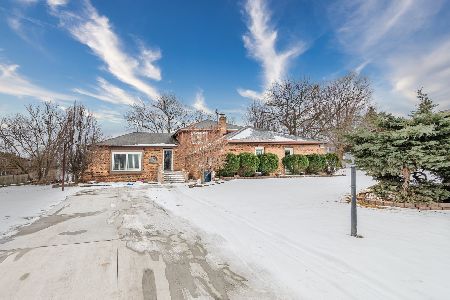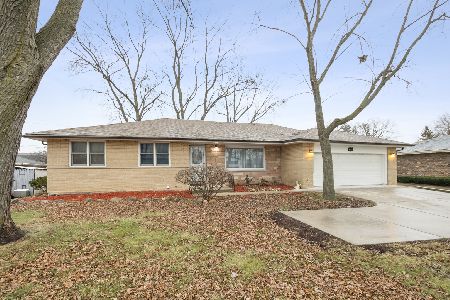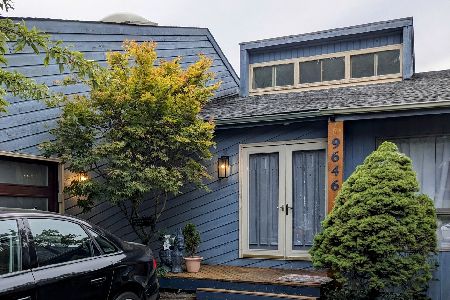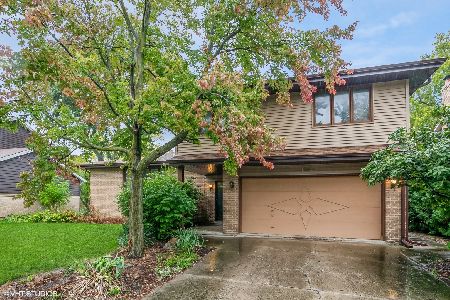9634 Wooded Path Drive, Palos Hills, Illinois 60465
$290,000
|
Sold
|
|
| Status: | Closed |
| Sqft: | 2,600 |
| Cost/Sqft: | $115 |
| Beds: | 4 |
| Baths: | 3 |
| Year Built: | 1978 |
| Property Taxes: | $9,380 |
| Days On Market: | 2429 |
| Lot Size: | 0,20 |
Description
Best Palos Hills location. Beautifully situated in the "Hills of Palos" subdivision, this solid tri-level home has a wonderful layout. Main level living room, dining room and eat-in kitchen leading to a large out door deck. Three spacious bedrooms on the 2nd level with "Jack n' Jill" bath. Third level master bedroom suite is sunny and bright and has built-in additional storage. Cozy lower level family rm has wood burning/gas fireplace and a walk-out to the scenic backyard overlooking a pond! The 2nd level above garage is being used as an office. Sub-basement has pool table and workshop. Structurally solid home with triple pane windows throughout. Association takes care of the pond, fountain and grass on the easement. Beautiful sunset views. Serene tree lined street. This is a nature lover's dream with forest preserves, hiking, biking, fishing and horse trails just around the corner. Taxes have been appealed. Must see to appreciate. Seller will consider all serious written offers.
Property Specifics
| Single Family | |
| — | |
| Tri-Level | |
| 1978 | |
| Partial | |
| SCHOLZ | |
| Yes | |
| 0.2 |
| Cook | |
| Hills Of Palos | |
| 300 / Annual | |
| Other | |
| Public | |
| Public Sewer | |
| 10391145 | |
| 23102060050000 |
Nearby Schools
| NAME: | DISTRICT: | DISTANCE: | |
|---|---|---|---|
|
Grade School
Oak Ridge Elementary School |
117 | — | |
|
Middle School
H H Conrady Junior High School |
117 | Not in DB | |
|
High School
Amos Alonzo Stagg High School |
230 | Not in DB | |
Property History
| DATE: | EVENT: | PRICE: | SOURCE: |
|---|---|---|---|
| 15 Jul, 2019 | Sold | $290,000 | MRED MLS |
| 3 Jun, 2019 | Under contract | $299,900 | MRED MLS |
| 23 May, 2019 | Listed for sale | $299,900 | MRED MLS |
Room Specifics
Total Bedrooms: 4
Bedrooms Above Ground: 4
Bedrooms Below Ground: 0
Dimensions: —
Floor Type: Carpet
Dimensions: —
Floor Type: Carpet
Dimensions: —
Floor Type: Carpet
Full Bathrooms: 3
Bathroom Amenities: Double Sink
Bathroom in Basement: 1
Rooms: Recreation Room
Basement Description: Finished,Sub-Basement
Other Specifics
| 2.5 | |
| Concrete Perimeter | |
| Concrete | |
| Deck, Screened Patio, Storms/Screens | |
| Irregular Lot,Pond(s),Water View | |
| 65X121X102X120 | |
| — | |
| Full | |
| Vaulted/Cathedral Ceilings, Skylight(s), Hardwood Floors | |
| Range, Microwave, Dishwasher, Refrigerator, Washer, Dryer, Disposal | |
| Not in DB | |
| Horse-Riding Area, Horse-Riding Trails, Sidewalks, Street Paved | |
| — | |
| — | |
| Wood Burning, Gas Starter |
Tax History
| Year | Property Taxes |
|---|---|
| 2019 | $9,380 |
Contact Agent
Nearby Similar Homes
Nearby Sold Comparables
Contact Agent
Listing Provided By
Coldwell Banker Residential

