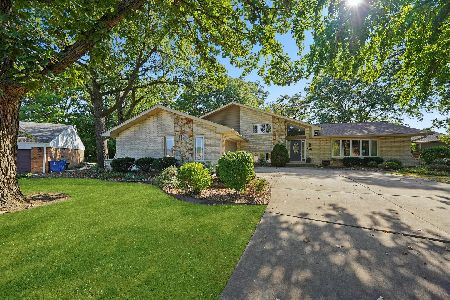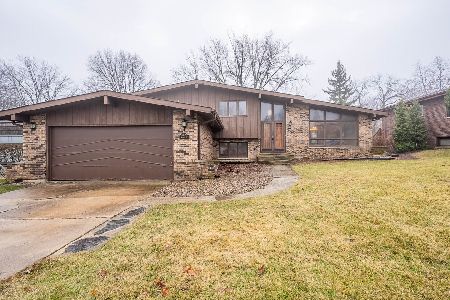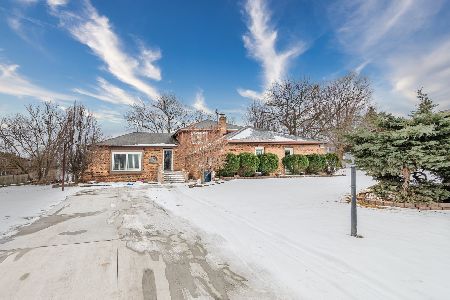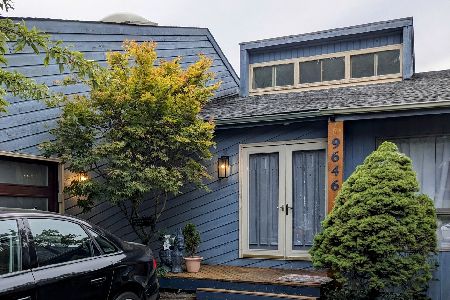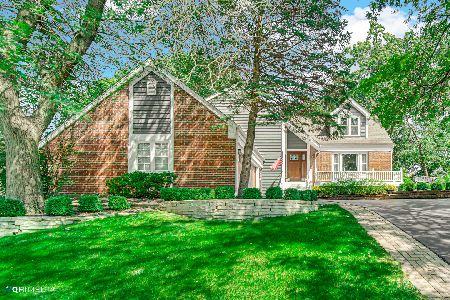9646 Wooded Path Drive, Palos Hills, Illinois 60465
$247,500
|
Sold
|
|
| Status: | Closed |
| Sqft: | 1,776 |
| Cost/Sqft: | $157 |
| Beds: | 4 |
| Baths: | 3 |
| Year Built: | 1979 |
| Property Taxes: | $7,761 |
| Days On Market: | 2879 |
| Lot Size: | 0,19 |
Description
Unique 4+ bedroom Contemporary house in scenic Hills of Palos Subdivision. No "cookie cutter" houses here. This residence is on the pond & boasts 5 different living levels, an in-ground pool, deck & balcony, 2.5 baths, living room fireplace and much much more. Home needs updating-paint, wallpaper stripping etc. Owner selling "as is" but has included a home warranty. PRICE REFLECTS CONDITION. Check the comps-many homes selling for 300-400+. Great location near Forest Preserves, horse riding trails, interstate 294 &55. Award winning schools & Moraine Valley College. Be the first to see!
Property Specifics
| Single Family | |
| — | |
| Contemporary | |
| 1979 | |
| Partial | |
| CONTEMPORARY | |
| Yes | |
| 0.19 |
| Cook | |
| Hills Of Palos | |
| 300 / Annual | |
| Other | |
| Lake Michigan | |
| Public Sewer | |
| 09869315 | |
| 23102060030000 |
Nearby Schools
| NAME: | DISTRICT: | DISTANCE: | |
|---|---|---|---|
|
Grade School
Oak Ridge Elementary School |
117 | — | |
|
Middle School
H H Conrady Junior High School |
117 | Not in DB | |
|
High School
Amos Alonzo Stagg High School |
230 | Not in DB | |
Property History
| DATE: | EVENT: | PRICE: | SOURCE: |
|---|---|---|---|
| 9 May, 2018 | Sold | $247,500 | MRED MLS |
| 12 Mar, 2018 | Under contract | $279,000 | MRED MLS |
| 28 Feb, 2018 | Listed for sale | $279,000 | MRED MLS |
| 25 Sep, 2025 | Sold | $360,000 | MRED MLS |
| 4 Aug, 2025 | Under contract | $380,000 | MRED MLS |
| 10 Jul, 2025 | Listed for sale | $415,000 | MRED MLS |
Room Specifics
Total Bedrooms: 4
Bedrooms Above Ground: 4
Bedrooms Below Ground: 0
Dimensions: —
Floor Type: Carpet
Dimensions: —
Floor Type: Carpet
Dimensions: —
Floor Type: Carpet
Full Bathrooms: 3
Bathroom Amenities: —
Bathroom in Basement: 0
Rooms: Attic,Breakfast Room
Basement Description: Unfinished
Other Specifics
| 2 | |
| Concrete Perimeter | |
| Asphalt | |
| Balcony, Deck, In Ground Pool, Storms/Screens | |
| Water View | |
| 66X120X84X119.99 | |
| Finished | |
| Full | |
| Vaulted/Cathedral Ceilings, Skylight(s), Bar-Wet, First Floor Laundry | |
| Range, Microwave, Dishwasher, Refrigerator, Freezer, Washer, Dryer, Disposal | |
| Not in DB | |
| Horse-Riding Area, Sidewalks, Street Lights, Street Paved | |
| — | |
| — | |
| Gas Log |
Tax History
| Year | Property Taxes |
|---|---|
| 2018 | $7,761 |
| 2025 | $8,539 |
Contact Agent
Nearby Similar Homes
Nearby Sold Comparables
Contact Agent
Listing Provided By
Coldwell Banker The Real Estate Group

