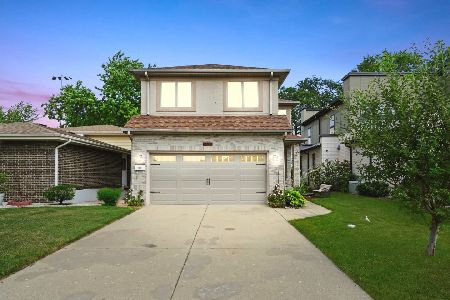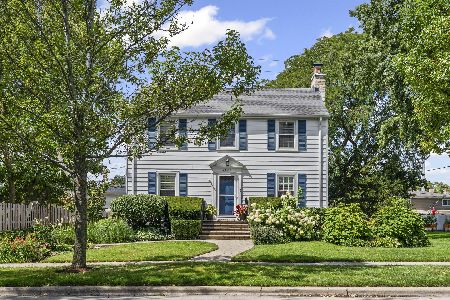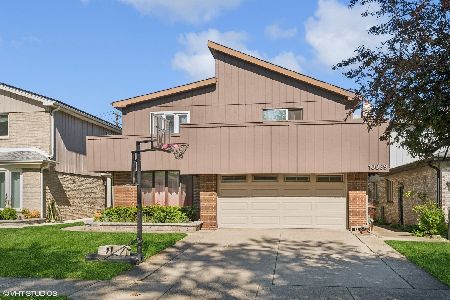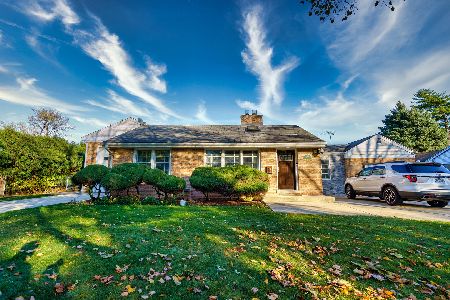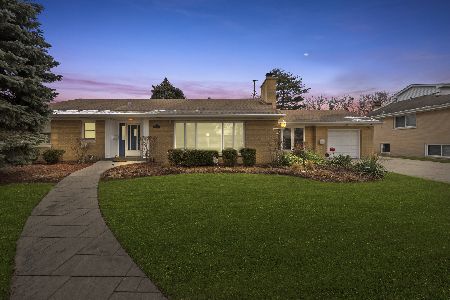9636 Lawler Avenue, Skokie, Illinois 60077
$455,000
|
Sold
|
|
| Status: | Closed |
| Sqft: | 2,585 |
| Cost/Sqft: | $184 |
| Beds: | 4 |
| Baths: | 3 |
| Year Built: | 1973 |
| Property Taxes: | $10,410 |
| Days On Market: | 2781 |
| Lot Size: | 0,17 |
Description
Best value in skokie, do not miss this sunny spacious home with 6 bedrooms & 3 full baths! This is the perfect floor plan for today's living. Main level includes hardwood floors, a two story foyer leading into a roomy living room with beautiful bay window, oversized dining room and large kitchen w/ stainless steel appliances, desk nook and breakfast eat-in area that overlooks the generous backyard. The second level boasts a master suite with full bath and walk in closet, two additional bedrooms, full bath and hardwood floors throughout. You can't beat this lower level including an incredible family room with gorgeous stone fireplace, wet bar and access to patio and fully fenced yard. Lower level also has very convenient 4th bedroom with full bath, perfect for guests/extended family! Basement offers a rec/play room area and two additional bedrooms, laundry room and tons of storage space. Walk to Old Orchard Shopping Mall, Niles North High School, and easy access to Edens I-94.
Property Specifics
| Single Family | |
| — | |
| Tri-Level | |
| 1973 | |
| Full | |
| — | |
| No | |
| 0.17 |
| Cook | |
| — | |
| 0 / Not Applicable | |
| None | |
| Lake Michigan | |
| Public Sewer | |
| 09816919 | |
| 10094220430000 |
Nearby Schools
| NAME: | DISTRICT: | DISTANCE: | |
|---|---|---|---|
|
Grade School
Highland Elementary School |
68 | — | |
|
Middle School
Old Orchard Junior High School |
68 | Not in DB | |
|
High School
Niles North High School |
219 | Not in DB | |
Property History
| DATE: | EVENT: | PRICE: | SOURCE: |
|---|---|---|---|
| 20 Aug, 2018 | Sold | $455,000 | MRED MLS |
| 3 Jul, 2018 | Under contract | $475,000 | MRED MLS |
| — | Last price change | $499,999 | MRED MLS |
| 12 Feb, 2018 | Listed for sale | $529,000 | MRED MLS |
Room Specifics
Total Bedrooms: 6
Bedrooms Above Ground: 4
Bedrooms Below Ground: 2
Dimensions: —
Floor Type: Hardwood
Dimensions: —
Floor Type: Hardwood
Dimensions: —
Floor Type: Carpet
Dimensions: —
Floor Type: —
Dimensions: —
Floor Type: —
Full Bathrooms: 3
Bathroom Amenities: —
Bathroom in Basement: 0
Rooms: Foyer,Bedroom 5,Bedroom 6,Recreation Room
Basement Description: Finished
Other Specifics
| 2 | |
| Brick/Mortar | |
| — | |
| Patio | |
| — | |
| 7,205 SQ. FT. | |
| — | |
| Full | |
| Skylight(s), Bar-Wet, Hardwood Floors, First Floor Bedroom, First Floor Full Bath | |
| Range, Microwave, Dishwasher, Refrigerator, Freezer, Washer, Dryer, Disposal, Stainless Steel Appliance(s) | |
| Not in DB | |
| Sidewalks | |
| — | |
| — | |
| Gas Starter |
Tax History
| Year | Property Taxes |
|---|---|
| 2018 | $10,410 |
Contact Agent
Nearby Similar Homes
Nearby Sold Comparables
Contact Agent
Listing Provided By
Coldwell Banker Residential

